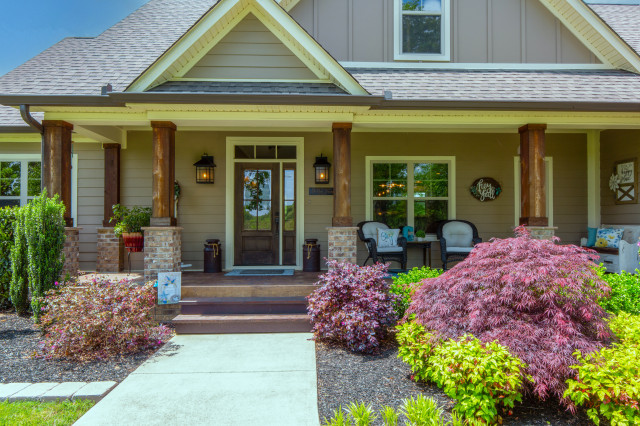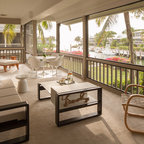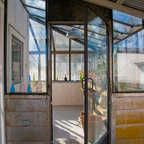
The High Pointe House Plan 713 | Artistic Builders
This economical ranch house plan gains character and curb appeal from its charming front porch and multiple gables with decorative wood brackets, and its simplified, squared off design makes it practical to build. A tray ceiling and columns offer definition to the open dining room, while the great room and kitchen are enhanced by a cathedral ceiling. Built-in shelves flank the fireplace, and a rear deck expands the great room further. The kitchen sports a convenient U-shape, and its open design keeps the cook in the heart of family activities. A popular split bedroom design places the master suite to one side of the house plan with its own bath and his and her walk-in closets. A bonus room over the garage provides options for growing families.
Exempel på en amerikansk veranda — Houzz






























