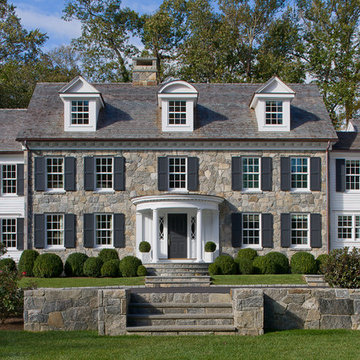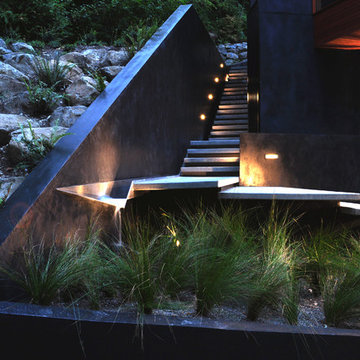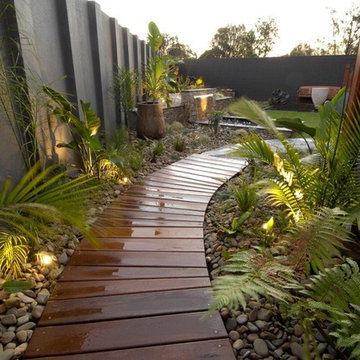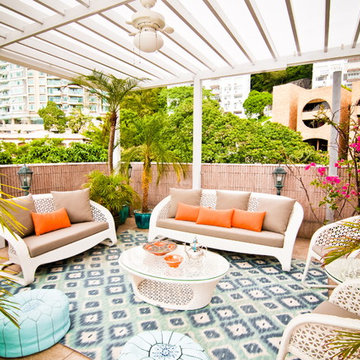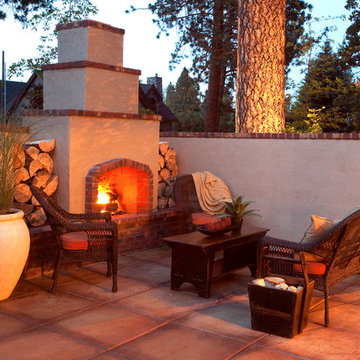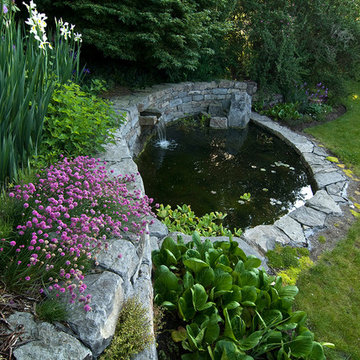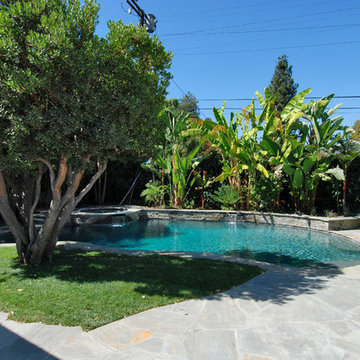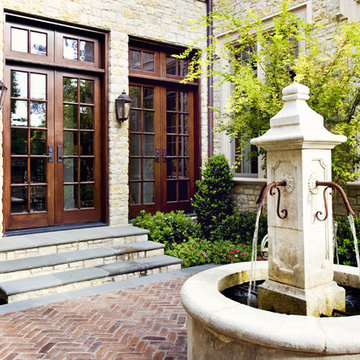Trädgårdsvägg: foton, design och inspiration

A tiny 65m site with only 3m of internal width posed some interesting design challenges.
The Victorian terrace façade will have a loving touch up, however entering through the front door; a new kitchen has been inserted into the middle of the plan, before stepping up into a light filled new living room. Large timber bifold doors open out onto a timber deck and extend the living area into the compact courtyard. A simple green wall adds a punctuation mark of colour to the space.
A two-storey light well, pulls natural light into the heart of the ground and first floor plan, with an operable skylight allowing stack ventilation to keep the interiors cool through the Summer months. The open plan design and simple detailing give the impression of a much larger space on a very tight urban site.
Photography by Huw Lambert
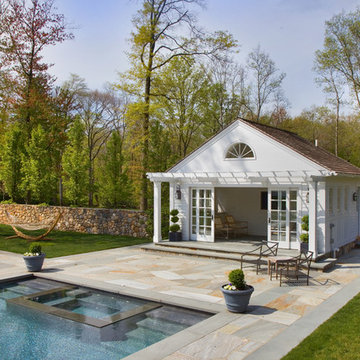
The Pool House was completed in 2008 and contains an intimate sitting area with a facade of glass doors designed to be hidden away, a private bath, bar and space for pool storage.
Photography by Barry A. Hyman.
Contractor Larry Larkin Builder
Hitta den rätta lokala yrkespersonen för ditt projekt
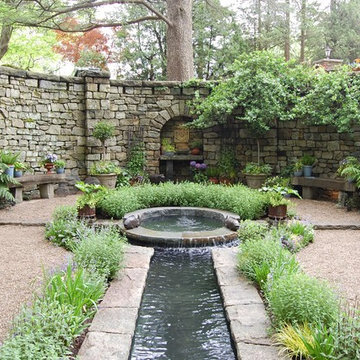
Alan & Linda Detrick Photography
Inspiration för en vintage trädgård, med en fontän
Inspiration för en vintage trädgård, med en fontän
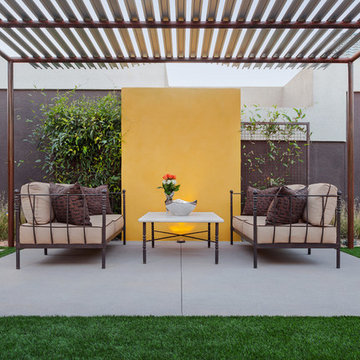
Leland Gebhardt
Idéer för en stor modern uteplats på baksidan av huset, med ett lusthus
Idéer för en stor modern uteplats på baksidan av huset, med ett lusthus
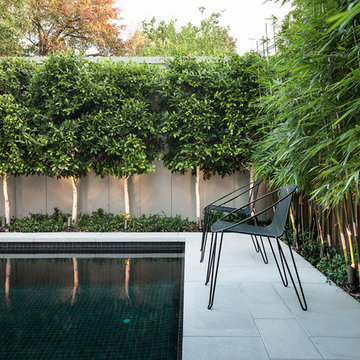
Exteriors of DDB Design Development & Building Houses, Landscape Design by Nathan Burkett Landscape Architects, photography by Urban Angles.
The trees at the back are ficus Hillii and the Bamboo is slender weaver clumping bamboo.
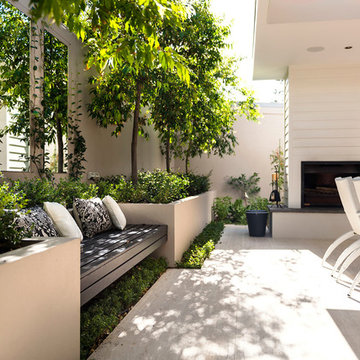
DMax photography, Liz Prater interior design and fit out. Swell Homes addition and renovation.
Klassisk inredning av en uteplats på baksidan av huset
Klassisk inredning av en uteplats på baksidan av huset
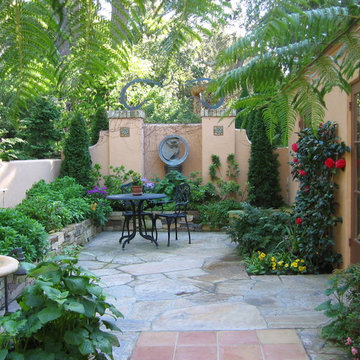
Courtyard Patio
Sculpture by Richard McDonald
Idéer för en medelhavsstil gårdsplan
Idéer för en medelhavsstil gårdsplan
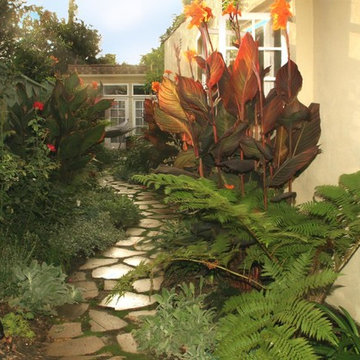
A verdant forest has replaced the drab concrete driveway that was there before. Getting to the back yard has become an adventure in and of itself in which you can gaze at the many plants along the curving path. A climbing rose (“All Ablaze”) scampers up the five foot high trellis that was added to the brick wall to create privacy.
Photos by Vladimir Sheinberb
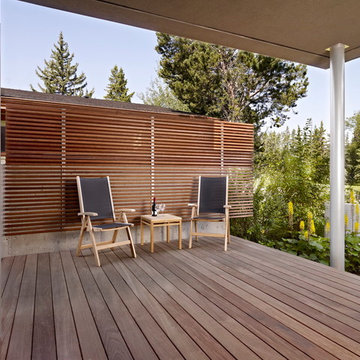
Project: SD House
Design by: www.thirdstone.ca
Photography: Merle Prosofsky
Idéer för funkis verandor på baksidan av huset
Idéer för funkis verandor på baksidan av huset
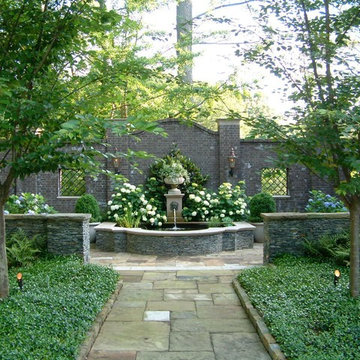
An English style Georgian home with walled courtyard garden. Photographer: John Howard.
Inspiration för stora klassiska trädgårdar
Inspiration för stora klassiska trädgårdar
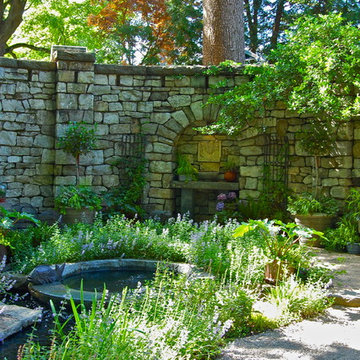
I thought I would share with everyone this magnificent turn of the century Tudor style Castle, which was the host site for this years 2012 Mansion in May. Enjoy!!!
Trädgårdsvägg: foton, design och inspiration
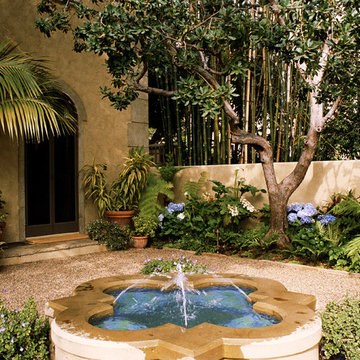
Photography by David Phelps Photography.
Hidden behind gates stands this 1935 Mediterranean home in the Hollywood Hills West. The multi-purpose grounds feature an outdoor loggia for entertaining, spa, pool and private terraced gardens with hillside city views. Completely modernized and renovated with special attention to architectural integrity. Carefully selected antiques and custom furnishings set the stage for tasteful casual California living.
Interior Designer Tommy Chambers
Architect Kevin Oreck
Landscape Designer Laurie Lewis
Contractor Jeff Vance of IDGroup
2



















