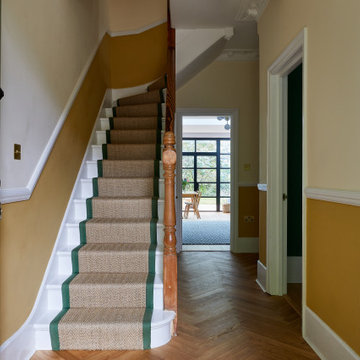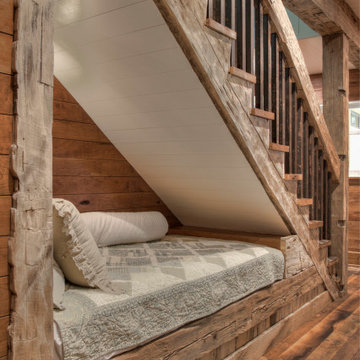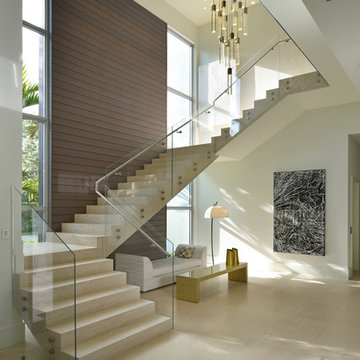165 826 foton på brun trappa
Sortera efter:
Budget
Sortera efter:Populärt i dag
1 - 20 av 165 826 foton
Artikel 1 av 2
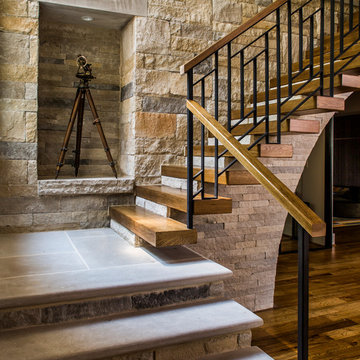
Custom stair railing, limestone wall, wood slab treads, and limestone landing and stairs. Photo by Jeff Herr Photography.
Idéer för att renovera en lantlig trappa i trä, med räcke i flera material
Idéer för att renovera en lantlig trappa i trä, med räcke i flera material

Lake Front Country Estate Front Hall, design by Tom Markalunas, built by Resort Custom Homes. Photography by Rachael Boling.
Inspiration för mycket stora klassiska u-trappor i trä, med sättsteg i målat trä
Inspiration för mycket stora klassiska u-trappor i trä, med sättsteg i målat trä
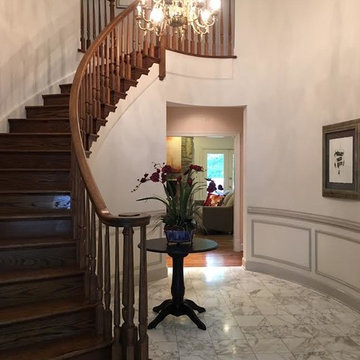
Inspiration för mellanstora moderna svängda trappor i trä, med sättsteg i trä

Photography by Brad Knipstein
Inspiration för stora klassiska l-trappor i trä, med sättsteg i trä och räcke i metall
Inspiration för stora klassiska l-trappor i trä, med sättsteg i trä och räcke i metall

Klassisk inredning av en stor u-trappa i trä, med sättsteg i målat trä och räcke i flera material
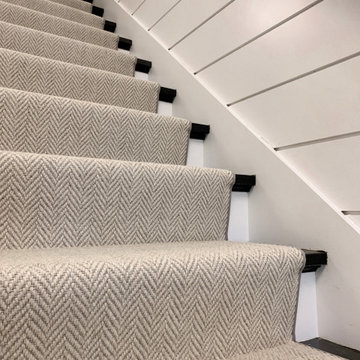
A herringbone carpet that everyone loves. This is Momeni, Heatherly, in the color Cashmere. This is a flat weave wool that is durable while being stylish! The homeowner worked with Interior Designer, Jessica Klein of @ohidesignblog to make this stair and hallway runner come to life! DM us for more information on how to get this carpet into your home!

Architecture & Interiors: Studio Esteta
Photography: Sean Fennessy
Located in an enviable position within arm’s reach of a beach pier, the refurbishment of Coastal Beach House references the home’s coastal context and pays homage to it’s mid-century bones. “Our client’s brief sought to rejuvenate the double storey residence, whilst maintaining the existing building footprint”, explains Sarah Cosentino, director of Studio Esteta.
As the orientation of the original dwelling already maximized the coastal aspect, the client engaged Studio Esteta to tailor the spatial arrangement to better accommodate their love for entertaining with minor modifications.
“In response, our design seeks to be in synergy with the mid-century character that presented, emphasizing its stylistic significance to create a light-filled, serene and relaxed interior that feels wholly connected to the adjacent bay”, Sarah explains.
The client’s deep appreciation of the mid-century design aesthetic also called for original details to be preserved or used as reference points in the refurbishment. Items such as the unique wall hooks were repurposed and a light, tactile palette of natural materials was adopted. The neutral backdrop allowed space for the client’s extensive collection of art and ceramics and avoided distracting from the coastal views.
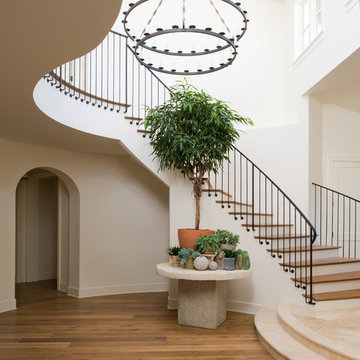
Photography: Geoff Captain Studios
Medelhavsstil inredning av en trappa i trä, med sättsteg i målat trä och räcke i metall
Medelhavsstil inredning av en trappa i trä, med sättsteg i målat trä och räcke i metall
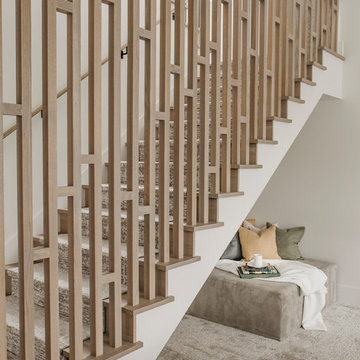
An Indoor Lady
Exempel på en mellanstor modern u-trappa, med heltäckningsmatta, sättsteg med heltäckningsmatta och räcke i trä
Exempel på en mellanstor modern u-trappa, med heltäckningsmatta, sättsteg med heltäckningsmatta och räcke i trä

Converted a tired two-flat into a transitional single family home. The very narrow staircase was converted to an ample, bright u-shape staircase, the first floor and basement were opened for better flow, the existing second floor bedrooms were reconfigured and the existing second floor kitchen was converted to a master bath. A new detached garage was added in the back of the property.
Architecture and photography by Omar Gutiérrez, Architect

Inspiration för en mellanstor funkis svängd trappa i trä, med sättsteg i trä och räcke i trä

General Contractor: Hagstrom Builders | Photos: Corey Gaffer Photography
Idéer för en klassisk l-trappa i trä, med sättsteg i målat trä
Idéer för en klassisk l-trappa i trä, med sättsteg i målat trä
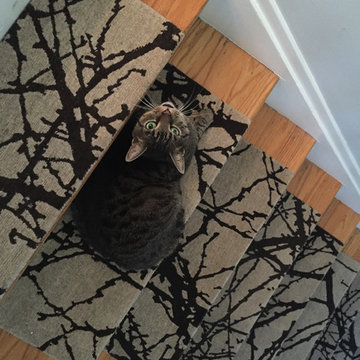
This design was inspired by the dark branches of Barberry bushes in winter seen against the white snow.
They are hand knotted in Nepal at 100 knots in pure un-dyed black sheep, (which is truly a dark expresso brown) and light Himalayan natural sheep tone (very light grey beige). The design includes six different pieces which can be arranged to form a complete picture or randomly placed for an all-over effect.
These can be custom ordered in "true" black and white, rather than in our natural un-dyed tones. Adhesive mesh is supplied with each order.
12 steps for 1,125.
single stesp for $98
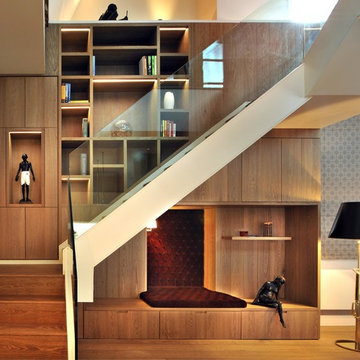
This staircase, designed by Thomas Griem, not only connects the lower and upper floors of this penthouse but cleverly provides library and storage along the way. Constructed entirely out of Oak and sturdy in appearance, the library offers a reading niche on its lower level and supports a minimal white & clear glass staircase that bridges to the upper level of the apartment hewn out of the roof space of the grade one listed St Pancras Hotel.
Photographer: Philip Vile

Inspiration för mellanstora klassiska l-trappor i trä, med sättsteg i målat trä och räcke i trä
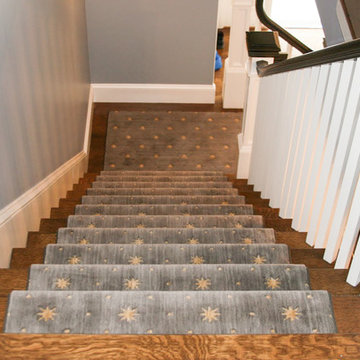
Idéer för att renovera en stor vintage l-trappa, med heltäckningsmatta och sättsteg med heltäckningsmatta
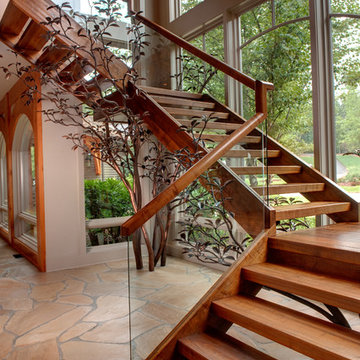
Galina Coada Photography
Inredning av en rustik trappa i trä, med öppna sättsteg
Inredning av en rustik trappa i trä, med öppna sättsteg
165 826 foton på brun trappa
1
