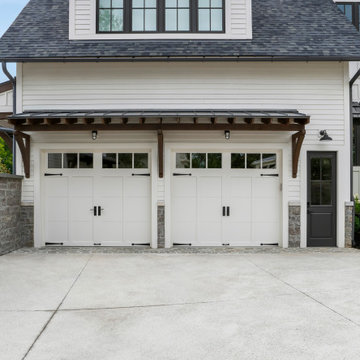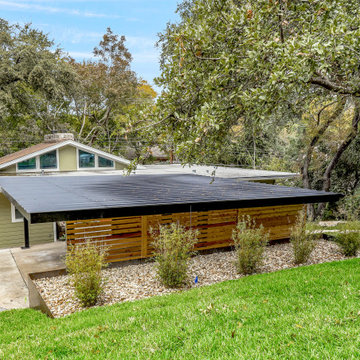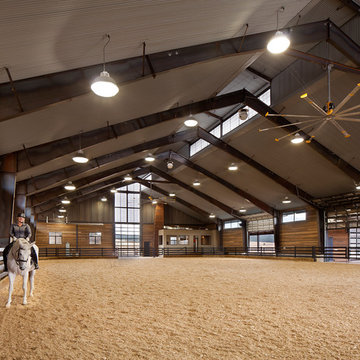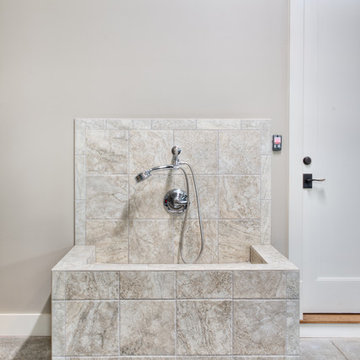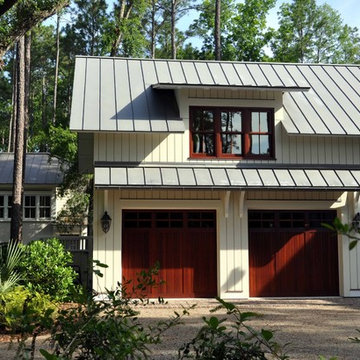2 762 foton på garage och förråd
Sortera efter:
Budget
Sortera efter:Populärt i dag
1 - 20 av 2 762 foton
Artikel 1 av 2

This set of cabinets and washing station is just inside the large garage. The washing area is to rinse off boots, fishing gear and the like prior to hanging them up. The doorway leads into the home--to the right is the laundry & guest suite to the left the balance of the home.

Lisa Carroll
Idéer för att renovera en lantlig tvåbils garage och förråd
Idéer för att renovera en lantlig tvåbils garage och förråd
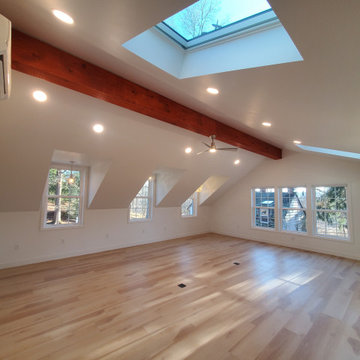
Garage Remodel in West Chester PA
James Hardie siding
Divinchi Europeon Slate roof
ProVia windows
Bild på ett mellanstort lantligt fristående tvåbils kontor, studio eller verkstad
Bild på ett mellanstort lantligt fristående tvåbils kontor, studio eller verkstad
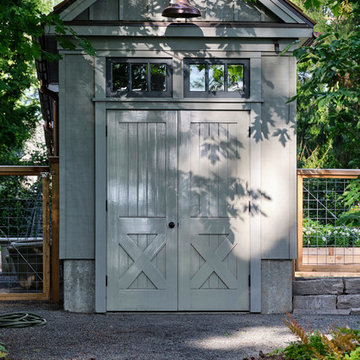
One of a group of three identical sheds grouped in a row. This one houses the yard tractor and equipment.
Inspiration för mellanstora klassiska fristående trädgårdsskjul
Inspiration för mellanstora klassiska fristående trädgårdsskjul
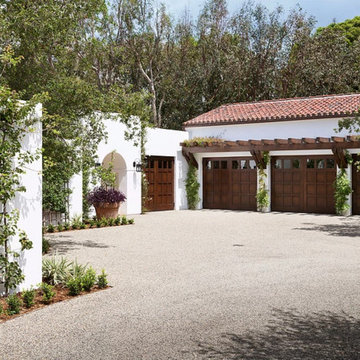
Gravel driveway and parking area at Garages
Inredning av en medelhavsstil mycket stor fristående fyrbils garage och förråd
Inredning av en medelhavsstil mycket stor fristående fyrbils garage och förråd
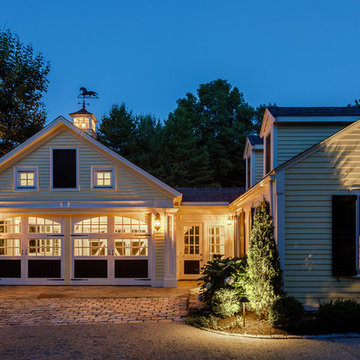
High end renovation, Colonial home, operable shutters, Dutch Doors
Raj Das Photography
Bild på en stor vintage tillbyggd fyrbils carport
Bild på en stor vintage tillbyggd fyrbils carport
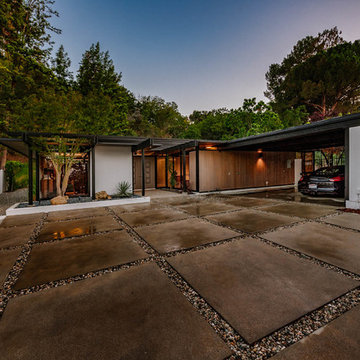
Gated Driveway
Foto på en stor retro tillbyggd carport
Foto på en stor retro tillbyggd carport

Detached 4-car garage with 1,059 SF one-bedroom apartment above and 1,299 SF of finished storage space in the basement.
Klassisk inredning av en stor fristående fyrbils garage och förråd
Klassisk inredning av en stor fristående fyrbils garage och förråd
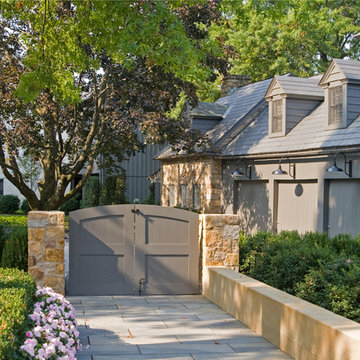
Looking in from the courtyard. the guest house/garage is to the right and the barn is in the background. Randal Bye
Inspiration för mycket stora lantliga fristående trebils garager och förråd
Inspiration för mycket stora lantliga fristående trebils garager och förråd
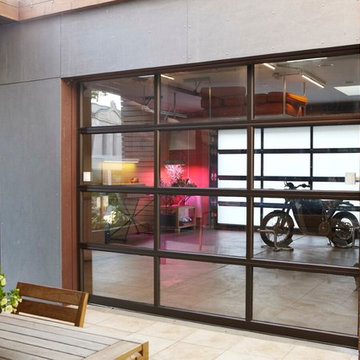
Midwest Living magazine editors selected Clopay’s contemporary Avante Collection glass garage doors for Smart Home project. They chose a bronze anodized aluminum frame with white laminated glass for the traditional garage door application. The rear of the garage features a smaller clear glass Avante door, which opens up to a backyard patio. Closed the door is a wall of windows.

The support brackets are a custom designed Lasley Brahaney signature detail.
Idéer för att renovera en stor vintage trebils garage och förråd
Idéer för att renovera en stor vintage trebils garage och förråd

The Mazama Cabin is located at the end of a beautiful meadow in the Methow Valley, on the east slope of the North Cascades Mountains in Washington state. The 1500 SF cabin is a superb place for a weekend get-a-way, with a garage below and compact living space above. The roof is “lifted” by a continuous band of clerestory windows, and the upstairs living space has a large glass wall facing a beautiful view of the mountain face known locally as Goat Wall. The project is characterized by sustainable cedar siding and
recycled metal roofing; the walls and roof have 40% higher insulation values than typical construction.
The cabin will become a guest house when the main house is completed in late 2012.

This project includes a bespoke double carport structure designed to our client's specification and fabricated prior to installation.
This twisting flat roof carport was manufactured from mild steel and iroko timber which features within a vertical privacy screen and battened soffit. We also included IP rated LED lighting and motion sensors for ease of parking at night time.
2 762 foton på garage och förråd
1

