18 472 foton på industriellt badrum
Sortera efter:
Budget
Sortera efter:Populärt i dag
41 - 60 av 18 472 foton
Artikel 1 av 2
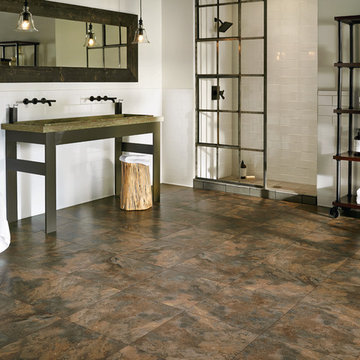
Inspiration för stora industriella en-suite badrum, med öppna hyllor, skåp i slitet trä, en dusch i en alkov, vit kakel, tunnelbanekakel, vita väggar, skiffergolv, ett avlångt handfat och bänkskiva i betong

Photography by Jack Gardner
Idéer för stora industriella en-suite badrum, med ett fristående badkar, en öppen dusch, beige kakel, dusch med gångjärnsdörr, porslinskakel och betonggolv
Idéer för stora industriella en-suite badrum, med ett fristående badkar, en öppen dusch, beige kakel, dusch med gångjärnsdörr, porslinskakel och betonggolv

MASTER BATH
Exempel på ett industriellt en-suite badrum, med en hörndusch, svart och vit kakel, tunnelbanekakel, vita väggar, mellanmörkt trägolv och ett undermonterad handfat
Exempel på ett industriellt en-suite badrum, med en hörndusch, svart och vit kakel, tunnelbanekakel, vita väggar, mellanmörkt trägolv och ett undermonterad handfat
Hitta den rätta lokala yrkespersonen för ditt projekt

The master bathroom at the modern texas prefab.
Foto på ett industriellt en-suite badrum, med ett integrerad handfat och bänkskiva i betong
Foto på ett industriellt en-suite badrum, med ett integrerad handfat och bänkskiva i betong

[Re-Use Malta Grey 12"x24" with 2"x2" mosaics on back wall]
Complete your bathroom's design with elegant and beautiful tile from Ceramic Tile Design.
CTD is a family owned business with a showroom and warehouse in both San Rafael and San Francisco.
Our showrooms are staffed with talented teams of Design Consultants. Whether you already know exactly what you want or have no knowledge of what's possible we can help your project exceed your expectations. To achieve this we stock the best Italian porcelain lines in a variety of styles and work with the most creative American art tile companies to set your project apart from the rest.
Our warehouses not only provide a safe place for your order to arrive but also stock a complete array of all the setting materials your contractor will need to complete your project saving him time and you, money. The warehouse staff is knowledgeable and friendly to help make sure your project goes smoothly.
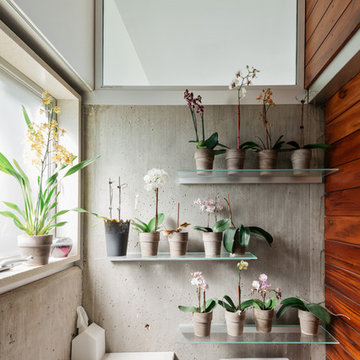
small bathroom, orchids, glass shelves, tiger wood, concrete, concrete walls, RAM windows, Duravit toilets, Mockett, Okite, frosted glass, bathroom, wood wall, transom
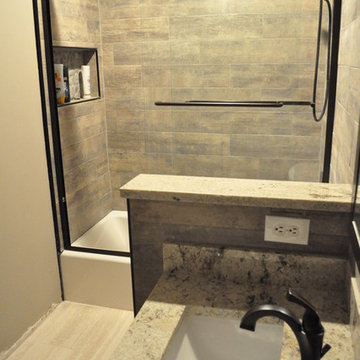
Foto på ett litet industriellt badrum för barn, med skåp i shakerstil, skåp i mörkt trä, ett undermonterat badkar, en dusch/badkar-kombination, en toalettstol med separat cisternkåpa, brun kakel, keramikplattor, klinkergolv i keramik, ett undermonterad handfat och granitbänkskiva

Jaime Alvarez jaimephoto.com
Bild på ett industriellt badrum, med ett väggmonterat handfat, ett fristående badkar, en öppen dusch, vita väggar, mosaikgolv, svart och vit kakel, svart golv och med dusch som är öppen
Bild på ett industriellt badrum, med ett väggmonterat handfat, ett fristående badkar, en öppen dusch, vita väggar, mosaikgolv, svart och vit kakel, svart golv och med dusch som är öppen
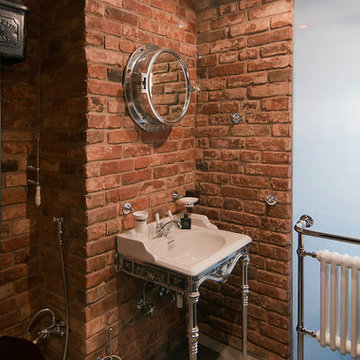
Foto på ett industriellt toalett, med en toalettstol med separat cisternkåpa och ett konsol handfat
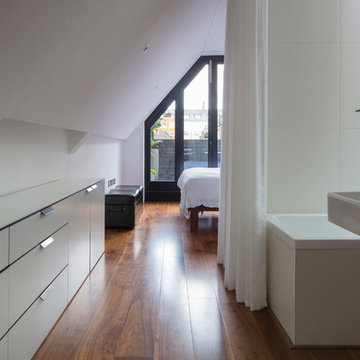
Open plan ensuite is divided from the master bedroom with a soft curtain
©Tim Crocker
Exempel på ett litet industriellt en-suite badrum
Exempel på ett litet industriellt en-suite badrum
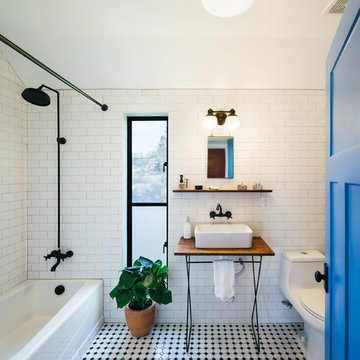
Photo by Amanda Kirkpatrick
Idéer för industriella brunt badrum, med ett fristående handfat, träbänkskiva, ett badkar i en alkov, en dusch/badkar-kombination, en toalettstol med hel cisternkåpa, vit kakel, tunnelbanekakel och flerfärgat golv
Idéer för industriella brunt badrum, med ett fristående handfat, träbänkskiva, ett badkar i en alkov, en dusch/badkar-kombination, en toalettstol med hel cisternkåpa, vit kakel, tunnelbanekakel och flerfärgat golv

Although of an obvious choice these day, we love metro tiles.
The clean white space with the Dove Grey grout really worked making the tight space feel much cleaner and bigger.

Idéer för ett stort industriellt en-suite badrum, med ett avlångt handfat, öppna hyllor, skåp i mörkt trä, bänkskiva i kvarts, grå kakel, porslinskakel, klinkergolv i porslin och grå väggar

Idéer för att renovera ett industriellt badrum, med en dusch i en alkov, grå kakel, grå väggar och klinkergolv i småsten
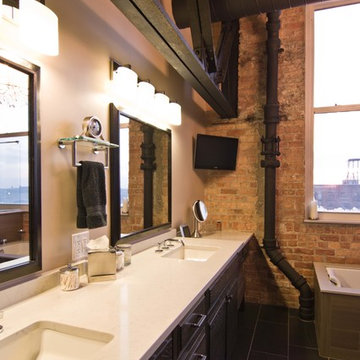
The original master bathroom was cramped and the truss was enclosed by drywall. We opened it up and reconfigured the entry to the bathroom and in turn exposed the great truss passing through the space.
Peter Nilson Photography

Master Bathroom with low window inside shower stall for natural light. Shower is a true-divided lite design with tempered glass for safety. Shower floor is of small carrarra marble tile. Interior by Robert Nebolon and Sarah Bertram.
Robert Nebolon Architects; California Coastal design
San Francisco Modern, Bay Area modern residential design architects, Sustainability and green design

Clean and simple define this 1200 square foot Portage Bay floating home. After living on the water for 10 years, the owner was familiar with the area’s history and concerned with environmental issues. With that in mind, she worked with Architect Ryan Mankoski of Ninebark Studios and Dyna to create a functional dwelling that honored its surroundings. The original 19th century log float was maintained as the foundation for the new home and some of the historic logs were salvaged and custom milled to create the distinctive interior wood paneling. The atrium space celebrates light and water with open and connected kitchen, living and dining areas. The bedroom, office and bathroom have a more intimate feel, like a waterside retreat. The rooftop and water-level decks extend and maximize the main living space. The materials for the home’s exterior include a mixture of structural steel and glass, and salvaged cedar blended with Cor ten steel panels. Locally milled reclaimed untreated cedar creates an environmentally sound rain and privacy screen.

Photo by Alan Tansey
This East Village penthouse was designed for nocturnal entertaining. Reclaimed wood lines the walls and counters of the kitchen and dark tones accent the different spaces of the apartment. Brick walls were exposed and the stair was stripped to its raw steel finish. The guest bath shower is lined with textured slate while the floor is clad in striped Moroccan tile.
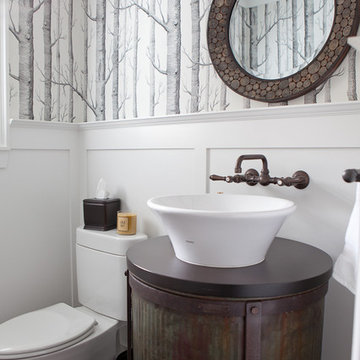
Photographer - Laurie Black
Foto på ett industriellt toalett, med ett fristående handfat
Foto på ett industriellt toalett, med ett fristående handfat
18 472 foton på industriellt badrum
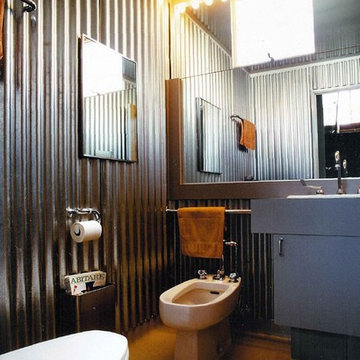
Corrugated, galvanized sheet metal and mirrors make for a lively powder room.
Idéer för industriella badrum, med en bidé
Idéer för industriella badrum, med en bidé
3
