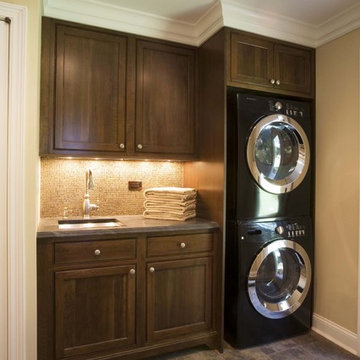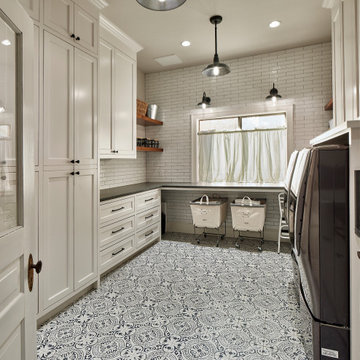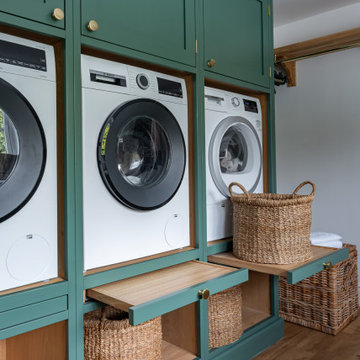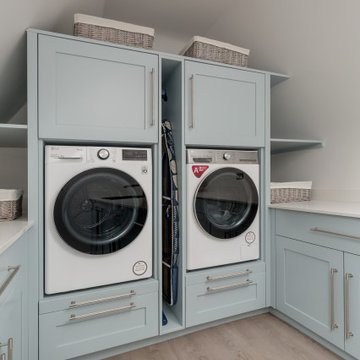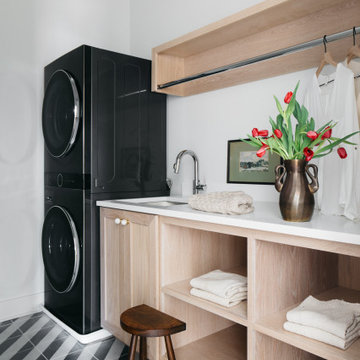146 009 foton på tvättstuga
Sortera efter:
Budget
Sortera efter:Populärt i dag
81 - 100 av 146 009 foton

Todd Yarrington
Foto på ett mellanstort vintage grovkök, med en undermonterad diskho, släta luckor, grå skåp, bänkskiva i kvarts, blå väggar, klinkergolv i porslin, en tvättmaskin och torktumlare bredvid varandra och grått golv
Foto på ett mellanstort vintage grovkök, med en undermonterad diskho, släta luckor, grå skåp, bänkskiva i kvarts, blå väggar, klinkergolv i porslin, en tvättmaskin och torktumlare bredvid varandra och grått golv

This 6,000sf luxurious custom new construction 5-bedroom, 4-bath home combines elements of open-concept design with traditional, formal spaces, as well. Tall windows, large openings to the back yard, and clear views from room to room are abundant throughout. The 2-story entry boasts a gently curving stair, and a full view through openings to the glass-clad family room. The back stair is continuous from the basement to the finished 3rd floor / attic recreation room.
The interior is finished with the finest materials and detailing, with crown molding, coffered, tray and barrel vault ceilings, chair rail, arched openings, rounded corners, built-in niches and coves, wide halls, and 12' first floor ceilings with 10' second floor ceilings.
It sits at the end of a cul-de-sac in a wooded neighborhood, surrounded by old growth trees. The homeowners, who hail from Texas, believe that bigger is better, and this house was built to match their dreams. The brick - with stone and cast concrete accent elements - runs the full 3-stories of the home, on all sides. A paver driveway and covered patio are included, along with paver retaining wall carved into the hill, creating a secluded back yard play space for their young children.
Project photography by Kmieick Imagery.

Klassisk inredning av en grå l-formad grått tvättstuga enbart för tvätt, med en rustik diskho, skåp i shakerstil, grå skåp, grå väggar, en tvättmaskin och torktumlare bredvid varandra och grått golv
Hitta den rätta lokala yrkespersonen för ditt projekt

Aia Photography
Idéer för att renovera ett mellanstort vintage l-format grovkök, med en undermonterad diskho, luckor med upphöjd panel, vita skåp, bänkskiva i kvarts, beige väggar, klinkergolv i porslin och en tvättmaskin och torktumlare bredvid varandra
Idéer för att renovera ett mellanstort vintage l-format grovkök, med en undermonterad diskho, luckor med upphöjd panel, vita skåp, bänkskiva i kvarts, beige väggar, klinkergolv i porslin och en tvättmaskin och torktumlare bredvid varandra

Let there be light. There will be in this sunny style designed to capture amazing views as well as every ray of sunlight throughout the day. Architectural accents of the past give this modern barn-inspired design a historical look and importance. Custom details enhance both the exterior and interior, giving this home real curb appeal. Decorative brackets and large windows surround the main entrance, welcoming friends and family to the handsome board and batten exterior, which also features a solid stone foundation, varying symmetrical roof lines with interesting pitches, trusses, and a charming cupola over the garage. Once inside, an open floor plan provides both elegance and ease. A central foyer leads into the 2,700-square-foot main floor and directly into a roomy 18 by 19-foot living room with a natural fireplace and soaring ceiling heights open to the second floor where abundant large windows bring the outdoors in. Beyond is an approximately 200 square foot screened porch that looks out over the verdant backyard. To the left is the dining room and open-plan family-style kitchen, which, at 16 by 14-feet, has space to accommodate both everyday family and special occasion gatherings. Abundant counter space, a central island and nearby pantry make it as convenient as it is attractive. Also on this side of the floor plan is the first-floor laundry and a roomy mudroom sure to help you keep your family organized. The plan’s right side includes more private spaces, including a large 12 by 17-foot master bedroom suite with natural fireplace, master bath, sitting area and walk-in closet, and private study/office with a large file room. The 1,100-square foot second level includes two spacious family bedrooms and a cozy 10 by 18-foot loft/sitting area. More fun awaits in the 1,600-square-foot lower level, with an 8 by 12-foot exercise room, a hearth room with fireplace, a billiards and refreshment space and a large home theater.

A cluttered suburban laundry room gets a makeover—cubbies and dog-wash station included.
Photography by S. Brenner
Idéer för en rustik beige l-formad tvättstuga, med släta luckor, en tvättmaskin och torktumlare bredvid varandra och beiget golv
Idéer för en rustik beige l-formad tvättstuga, med släta luckor, en tvättmaskin och torktumlare bredvid varandra och beiget golv

Tuscan Moon finish. Swivel ironing board. Soho High Gloss Fronts.
Idéer för stora funkis l-formade tvättstugor enbart för tvätt, med en tvättmaskin och torktumlare bredvid varandra, släta luckor, vita skåp, bänkskiva i kvarts, vita väggar, vinylgolv och grått golv
Idéer för stora funkis l-formade tvättstugor enbart för tvätt, med en tvättmaskin och torktumlare bredvid varandra, släta luckor, vita skåp, bänkskiva i kvarts, vita väggar, vinylgolv och grått golv

Peak Construction & Remodeling, Inc.
Orland Park, IL (708) 516-9816
Inspiration för stora klassiska u-formade grovkök, med en allbänk, skåp i shakerstil, skåp i mörkt trä, granitbänkskiva, bruna väggar, klinkergolv i porslin, en tvättmaskin och torktumlare bredvid varandra och beiget golv
Inspiration för stora klassiska u-formade grovkök, med en allbänk, skåp i shakerstil, skåp i mörkt trä, granitbänkskiva, bruna väggar, klinkergolv i porslin, en tvättmaskin och torktumlare bredvid varandra och beiget golv

Unlimited Style Photography
Klassisk inredning av en liten linjär liten tvättstuga, med luckor med upphöjd panel, vita skåp, bänkskiva i kvarts, vita väggar, klinkergolv i porslin och en tvättmaskin och torktumlare bredvid varandra
Klassisk inredning av en liten linjär liten tvättstuga, med luckor med upphöjd panel, vita skåp, bänkskiva i kvarts, vita väggar, klinkergolv i porslin och en tvättmaskin och torktumlare bredvid varandra

Within the master bedroom was a small entry hallway and extra closet. A perfect spot to carve out a small laundry room. Full sized stacked washer and dryer fit perfectly with left over space for adjustable shelves to hold supplies. New louvered doors offer ventilation and work nicely with the home’s plantation shutters throughout. Photography by Erika Bierman

park avenue marfil
Idéer för att renovera en vintage tvättstuga, med klinkergolv i porslin
Idéer för att renovera en vintage tvättstuga, med klinkergolv i porslin

Our Most popular laundry utility room is also one of our favorites too! Front loading washer dryer, storage baskets for laundry detergent, large deep drawers for sorting clothes. Plenty of sunshine and Views of the yard. Functional as well as beautiful! Former attic turned into a fun laundry room!

In the mudroom, a wall of cubbies, including show storage, welcomes the family from the side entrance. Neal's Design Remodel
Idéer för att renovera ett mellanstort vintage grovkök, med vita skåp, blå väggar, klinkergolv i porslin, en tvättmaskin och torktumlare bredvid varandra och luckor med upphöjd panel
Idéer för att renovera ett mellanstort vintage grovkök, med vita skåp, blå väggar, klinkergolv i porslin, en tvättmaskin och torktumlare bredvid varandra och luckor med upphöjd panel

Idéer för att renovera en mellanstor vintage svarta u-formad svart tvättstuga enbart för tvätt, med en rustik diskho, luckor med infälld panel, marmorbänkskiva, vitt stänkskydd, vita väggar, marmorgolv, en tvättmaskin och torktumlare bredvid varandra och vitt golv
146 009 foton på tvättstuga
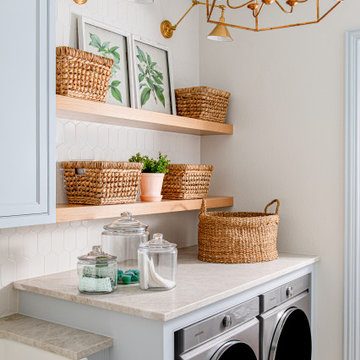
This French country laundry room exudes charm with its functional elegance. White hexagonal tile backsplash and marble-like countertops are complemented by warm, natural wood floating shelves, adorned with woven baskets for a rustic touch. The space is illuminated by brass sconces and a matching geometric chandelier, adding a contemporary yet classic flair. Black front-loading machines provide modern convenience, set against the backdrop of a patterned tile floor. The overall design creates a cozy yet chic environment, perfect for a serene home experience.
5
