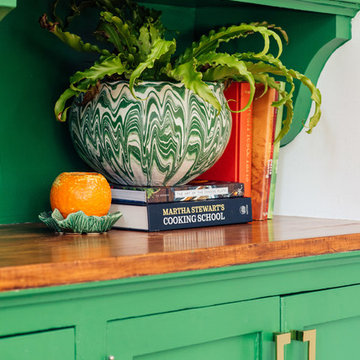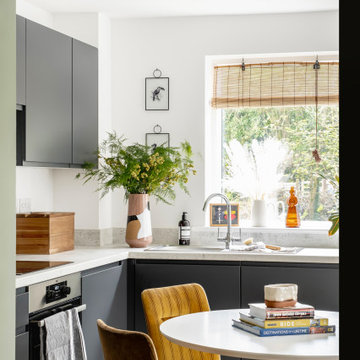66 366 foton på eklektiskt kök
Sortera efter:
Budget
Sortera efter:Populärt i dag
1 - 20 av 66 366 foton
Artikel 1 av 2

We removed half the full wall between the Living Room and Kitchen, and built an arched opening to make the space seem like it had always been there. The opening brought in light, and allowed us to add an island, which greatly increased our storage space and functionality in the kitchen.
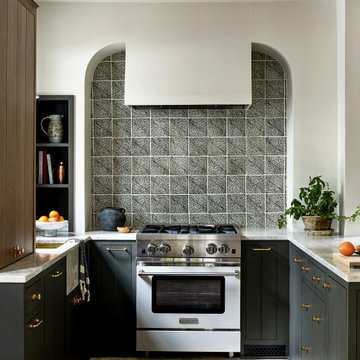
Boho meets Portuguese design in a stunning transformation of this Van Ness tudor in the upper northwest neighborhood of Washington, DC. Our team’s primary objectives were to fill space with natural light, period architectural details, and cohesive selections throughout the main level and primary suite. At the entry, new archways are created to maximize light and flow throughout the main level while ensuring the space feels intimate. A new kitchen layout along with a peninsula grounds the chef’s kitchen while securing its part in the everyday living space. Well-appointed dining and living rooms infuse dimension and texture into the home, and a pop of personality in the powder room round out the main level. Strong raw wood elements, rich tones, hand-formed elements, and contemporary nods make an appearance throughout the newly renovated main level and primary suite of the home.

Mint green and retro appliances marry beautifully in this charming and colorful 1950's inspired kitchen. Featuring a White Jade Onyx backsplash, Chateaux Blanc Quartzite countertop, and an Onyx Emitis custom table, this retro kitchen is sure to take you down memory lane.
Hitta den rätta lokala yrkespersonen för ditt projekt

photography: Todd Gieg
Bild på ett mellanstort, avskilt eklektiskt l-kök, med en undermonterad diskho, skåp i shakerstil, gula skåp, bänkskiva i täljsten och rostfria vitvaror
Bild på ett mellanstort, avskilt eklektiskt l-kök, med en undermonterad diskho, skåp i shakerstil, gula skåp, bänkskiva i täljsten och rostfria vitvaror

Unique kitchen layout with cabinetry in two different finishes. Cabinetry is Darby Maple by Kemper and finished in "Palomino" and "Heirloom Oasis". This kitchen features a large L-shpaed island with integrated bench seat.

brass handles, built in extractor, green kitchen, marble worktop, parquet floor, quartz worktop,
Foto på ett eklektiskt vit kök, med en undermonterad diskho, släta luckor, gröna skåp, svarta vitvaror, en köksö och grått golv
Foto på ett eklektiskt vit kök, med en undermonterad diskho, släta luckor, gröna skåp, svarta vitvaror, en köksö och grått golv

This colorful kitchen included custom Decor painted maple shaker doors in Bella Pink (SW6596). The remodel incorporated removal of load bearing walls, New steal beam wrapped with walnut veneer, Live edge style walnut open shelves. Hand made, green glazed terracotta tile. Red oak hardwood floors. Kitchen Aid appliances (including matching pink mixer). Ruvati apron fronted fireclay sink. MSI Statuary Classique Quartz surfaces. This kitchen brings a cheerful vibe to any gathering.

Idéer för att renovera ett mellanstort eklektiskt kök, med en rustik diskho, vita skåp, träbänkskiva, grönt stänkskydd, rostfria vitvaror, klinkergolv i keramik och beiget golv

This kitchen proves small East sac bungalows can have high function and all the storage of a larger kitchen. A large peninsula overlooks the dining and living room for an open concept. A lower countertop areas gives prep surface for baking and use of small appliances. Geometric hexite tiles by fireclay are finished with pale blue grout, which complements the upper cabinets. The same hexite pattern was recreated by a local artist on the refrigerator panes. A textured striped linen fabric by Ralph Lauren was selected for the interior clerestory windows of the wall cabinets.

Inredning av ett eklektiskt stort brun brunt parallellkök, med svarta skåp, träbänkskiva, vitt stänkskydd, stänkskydd i tunnelbanekakel, en köksö, brunt golv, släta luckor och mellanmörkt trägolv

Photography: Stacy Zarin Goldberg
Foto på ett litet eklektiskt kök, med en rustik diskho, skåp i shakerstil, blå skåp, bänkskiva i kvarts, vitt stänkskydd, stänkskydd i keramik, vita vitvaror, klinkergolv i porslin, en köksö och brunt golv
Foto på ett litet eklektiskt kök, med en rustik diskho, skåp i shakerstil, blå skåp, bänkskiva i kvarts, vitt stänkskydd, stänkskydd i keramik, vita vitvaror, klinkergolv i porslin, en köksö och brunt golv

Wing Wong, Memories TTL
Inredning av ett eklektiskt avskilt, mellanstort kök, med en rustik diskho, skåp i shakerstil, vita skåp, bänkskiva i kvarts, flerfärgad stänkskydd, rostfria vitvaror och mellanmörkt trägolv
Inredning av ett eklektiskt avskilt, mellanstort kök, med en rustik diskho, skåp i shakerstil, vita skåp, bänkskiva i kvarts, flerfärgad stänkskydd, rostfria vitvaror och mellanmörkt trägolv
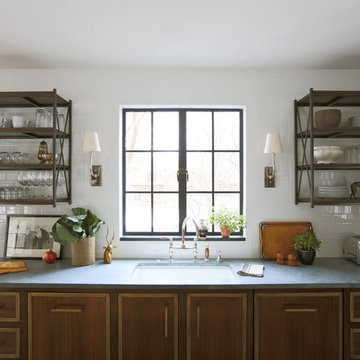
Inspiration för eklektiska kök, med stänkskydd i tunnelbanekakel, bänkskiva i täljsten, en enkel diskho, skåp i mörkt trä, vitt stänkskydd och öppna hyllor

This home has so many creative, fun and unexpected pops of incredible in every room! Our home owner is super artistic and creative, She and her husband have been planning this home for 3 years. It was so much fun to work on and to create such a unique home!
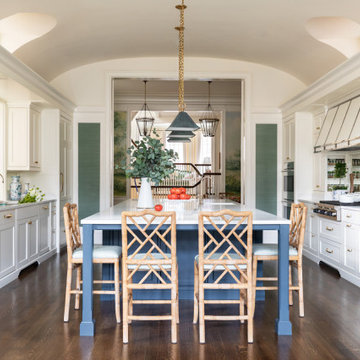
Inspired by the architecture of the prestigious Regent Street in London, the exterior of this city home has an elegant and refined street presence. A thoughtful floor plan cleverly utilizes the project’s narrow site to provide an open, but defined light-filled interior. Custom detailing paired with colorful finishes, create an inviting and vibrant family home.
View more of this home through #BBARegentStreetTownhome on Instagram.

Eklektisk inredning av ett svart svart parallellkök, med släta luckor, grå skåp, flerfärgad stänkskydd, svarta vitvaror, mellanmörkt trägolv, en halv köksö och brunt golv

View of range and open shelving.
Eklektisk inredning av ett avskilt, mellanstort svart svart l-kök, med en rustik diskho, skåp i shakerstil, gröna skåp, bänkskiva i kvarts, vitt stänkskydd, stänkskydd i keramik, rostfria vitvaror, klinkergolv i porslin och beiget golv
Eklektisk inredning av ett avskilt, mellanstort svart svart l-kök, med en rustik diskho, skåp i shakerstil, gröna skåp, bänkskiva i kvarts, vitt stänkskydd, stänkskydd i keramik, rostfria vitvaror, klinkergolv i porslin och beiget golv
66 366 foton på eklektiskt kök

Kitchen with custom white oak cabinets and shelving, eclectic tile
Exempel på ett stort eklektiskt l-kök, med en rustik diskho, skåp i shakerstil, skåp i ljust trä, bänkskiva i koppar, integrerade vitvaror, ljust trägolv och en köksö
Exempel på ett stort eklektiskt l-kök, med en rustik diskho, skåp i shakerstil, skåp i ljust trä, bänkskiva i koppar, integrerade vitvaror, ljust trägolv och en köksö
1
