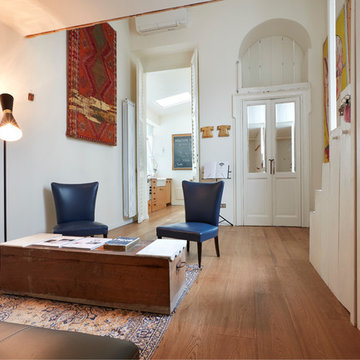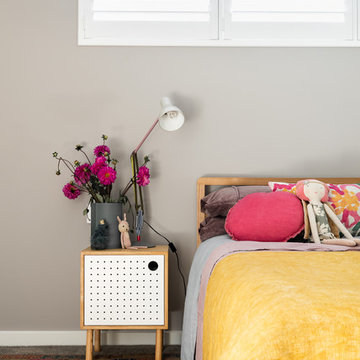Färgglada mattor: foton, design och inspiration
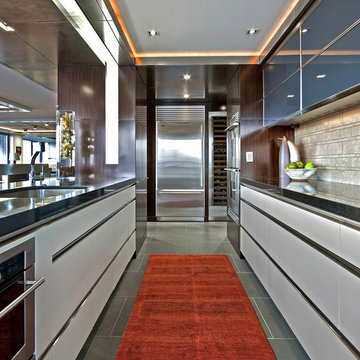
Inredning av ett industriellt kök, med en undermonterad diskho, släta luckor, vita skåp, beige stänkskydd och rostfria vitvaror
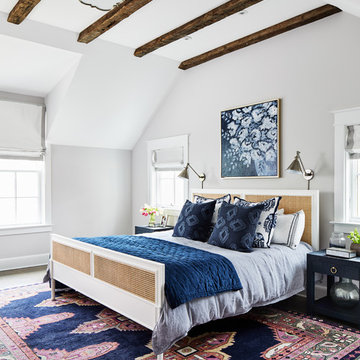
Primary Bedroom
Photography: Stacy Zarin Goldberg Photography; Interior Design: Kristin Try Interiors; Builder: Harry Braswell, Inc.
Inspiration för ett maritimt sovrum, med vita väggar, mellanmörkt trägolv och brunt golv
Inspiration för ett maritimt sovrum, med vita väggar, mellanmörkt trägolv och brunt golv

This outdoor kitchen has all of the amenities you could ever ask for in an outdoor space! The all weather Nature Kast cabinets are built to last a lifetime! They will withstand UV exposure, wind, rain, heat, or snow! The louver doors are beautiful and have the Weathered Graphite finish applied. All of the client's high end appliances were carefully planned to maintain functionality and optimal storage for all of their cooking needs. The curved egg grill cabinet is a highlight of this kitchen. Also included in this kitchen are a sink, waste basket pullout, double gas burner, kegerator cabinet, under counter refrigeration, and even a warming drawer. The appliances are by Lynx. The egg is a Kamado Joe, and the Nature Kast cabinets complete this space!
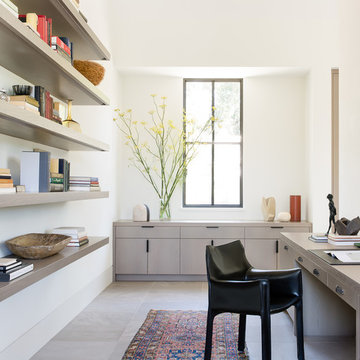
Inspiration för ett lantligt arbetsrum, med vita väggar, ett inbyggt skrivbord och grått golv
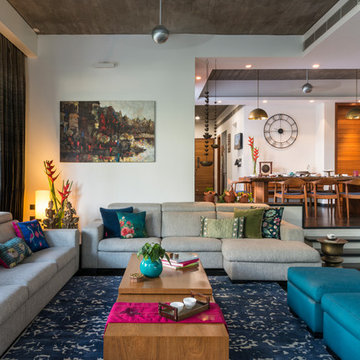
Idéer för att renovera ett mellanstort orientaliskt allrum med öppen planlösning, med vita väggar, svart golv och betonggolv
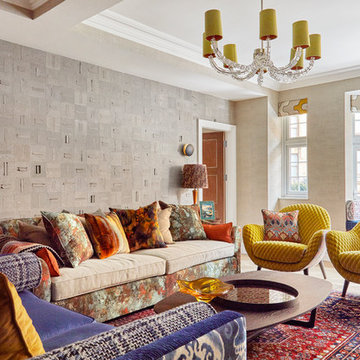
Bild på ett mellanstort eklektiskt separat vardagsrum, med grå väggar, ett finrum, ljust trägolv och beiget golv
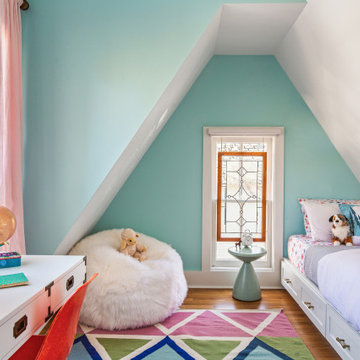
Inspiration för ett vintage flickrum kombinerat med sovrum, med blå väggar, mellanmörkt trägolv och brunt golv
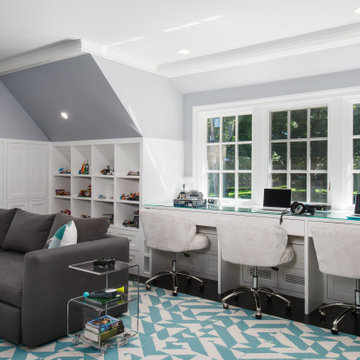
Foto på ett vintage könsneutralt barnrum kombinerat med lekrum, med grå väggar, mörkt trägolv och svart golv
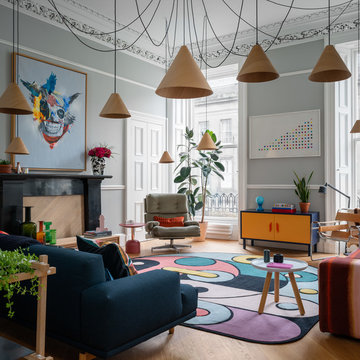
Living room at Coates Place, with rug designed by Mr Buckley for cc-tapis. Artwork by Joram Roukes, Parra & Damien Hirst. Lamp shades from Hay, fabrics from LeLievre, Romo & Dedar.
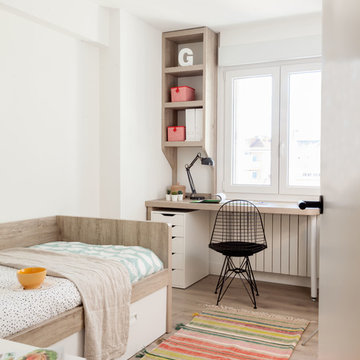
Fotografías de Felipe Scheffel Bell
Modern inredning av ett könsneutralt barnrum kombinerat med sovrum, med vita väggar, mellanmörkt trägolv och brunt golv
Modern inredning av ett könsneutralt barnrum kombinerat med sovrum, med vita väggar, mellanmörkt trägolv och brunt golv

Alise O'Brien
Idéer för stora vintage pojkrum kombinerat med sovrum och för 4-10-åringar, med vita väggar, mellanmörkt trägolv och brunt golv
Idéer för stora vintage pojkrum kombinerat med sovrum och för 4-10-åringar, med vita väggar, mellanmörkt trägolv och brunt golv
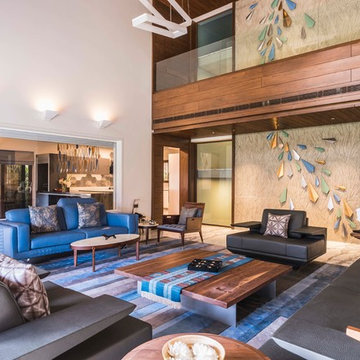
Ishita Sitwala
Bild på ett orientaliskt vardagsrum, med ett finrum, vita väggar, marmorgolv och vitt golv
Bild på ett orientaliskt vardagsrum, med ett finrum, vita väggar, marmorgolv och vitt golv

Steve Davies
Foto på ett mellanstort vintage svart kök, med luckor med infälld panel, gröna skåp, rostfria vitvaror, en köksö och grått golv
Foto på ett mellanstort vintage svart kök, med luckor med infälld panel, gröna skåp, rostfria vitvaror, en köksö och grått golv
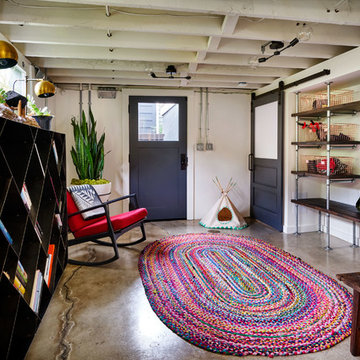
The back exterior stairwell leads you to the remodeled basement mudroom. - photos by Blackstone Edge
Industriell inredning av en entré, med vita väggar, betonggolv och grått golv
Industriell inredning av en entré, med vita väggar, betonggolv och grått golv

A young family with a wooded, triangular lot in Ipswich, Massachusetts wanted to take on a highly creative, organic, and unrushed process in designing their new home. The parents of three boys had contemporary ideas for living, including phasing the construction of different structures over time as the kids grew so they could maximize the options for use on their land.
They hoped to build a net zero energy home that would be cozy on the very coldest days of winter, using cost-efficient methods of home building. The house needed to be sited to minimize impact on the land and trees, and it was critical to respect a conservation easement on the south border of the lot.
Finally, the design would be contemporary in form and feel, but it would also need to fit into a classic New England context, both in terms of materials used and durability. We were asked to honor the notions of “surprise and delight,” and that inspired everything we designed for the family.
The highly unique home consists of a three-story form, composed mostly of bedrooms and baths on the top two floors and a cross axis of shared living spaces on the first level. This axis extends out to an oversized covered porch, open to the south and west. The porch connects to a two-story garage with flex space above, used as a guest house, play room, and yoga studio depending on the day.
A floor-to-ceiling ribbon of glass wraps the south and west walls of the lower level, bringing in an abundance of natural light and linking the entire open plan to the yard beyond. The master suite takes up the entire top floor, and includes an outdoor deck with a shower. The middle floor has extra height to accommodate a variety of multi-level play scenarios in the kids’ rooms.
Many of the materials used in this house are made from recycled or environmentally friendly content, or they come from local sources. The high performance home has triple glazed windows and all materials, adhesives, and sealants are low toxicity and safe for growing kids.
Photographer credit: Irvin Serrano
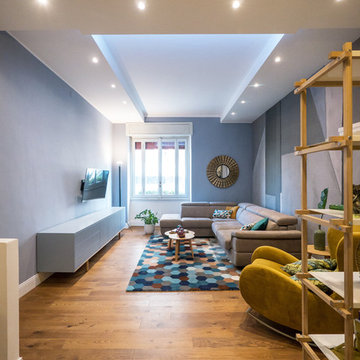
Liadesign
Bild på ett funkis vardagsrum, med blå väggar, mellanmörkt trägolv, en väggmonterad TV och brunt golv
Bild på ett funkis vardagsrum, med blå väggar, mellanmörkt trägolv, en väggmonterad TV och brunt golv
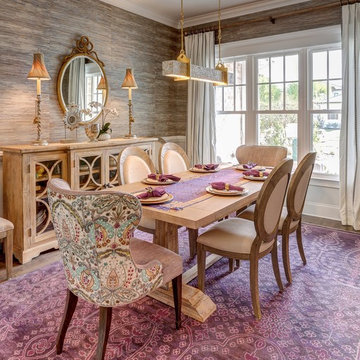
It all started with a fabric. The client fell in love with the texture and richness of the embroidered fabric that now resides on the backs of the custom upholstered host dining chairs.
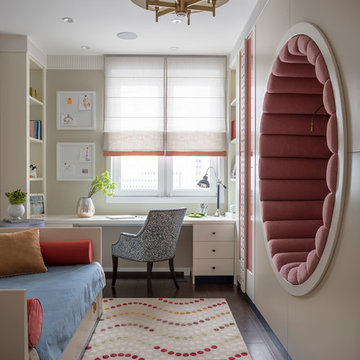
Дизайнер - Татьяна Никитина. Стилист - Мария Мироненко. Фотограф - Евгений Кулибаба.
Idéer för att renovera ett mellanstort vintage flickrum för 4-10-åringar och kombinerat med skrivbord, med beige väggar och mörkt trägolv
Idéer för att renovera ett mellanstort vintage flickrum för 4-10-åringar och kombinerat med skrivbord, med beige väggar och mörkt trägolv
Färgglada mattor: foton, design och inspiration
20



















