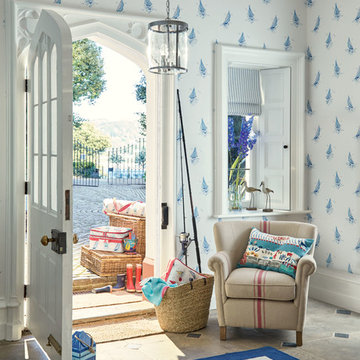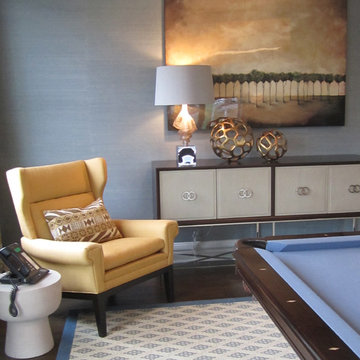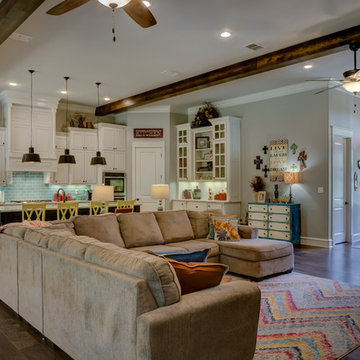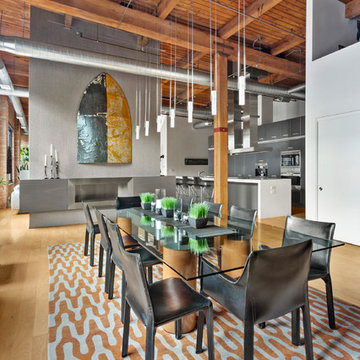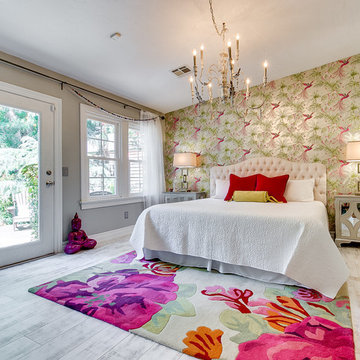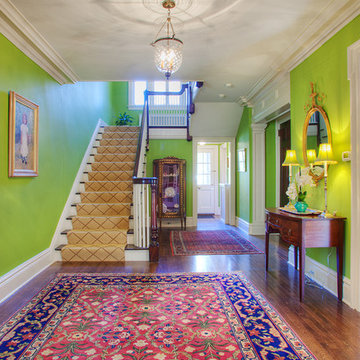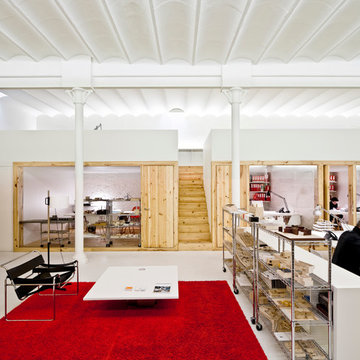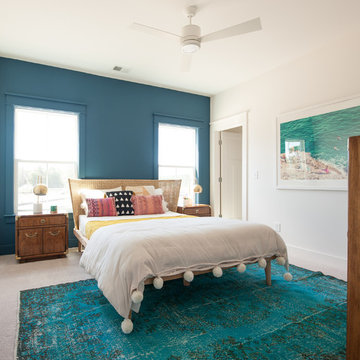Färgglada mattor: foton, design och inspiration
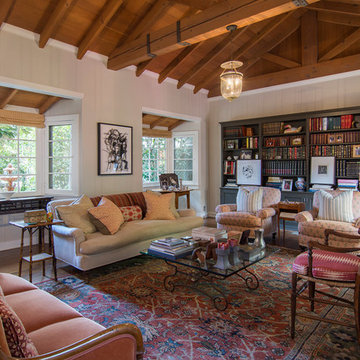
Klassisk inredning av ett vardagsrum, med ett bibliotek, vita väggar, mellanmörkt trägolv och brunt golv
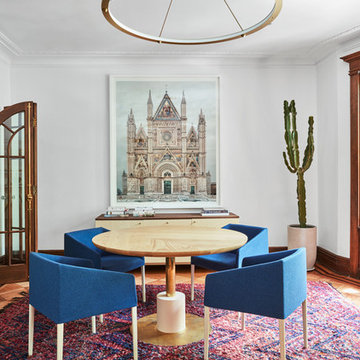
Photos by Christopher Sturman
Klassisk inredning av en matplats, med vita väggar, mellanmörkt trägolv och brunt golv
Klassisk inredning av en matplats, med vita väggar, mellanmörkt trägolv och brunt golv
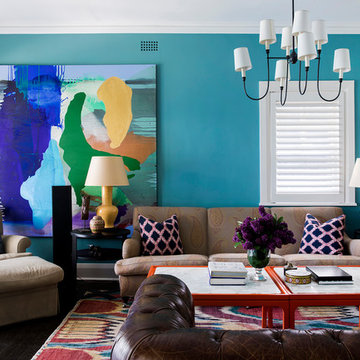
Idéer för ett eklektiskt separat vardagsrum, med ett finrum, blå väggar, mörkt trägolv och svart golv
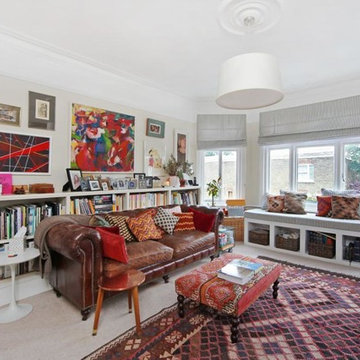
Marsh & Parsons, London SW13
Inredning av ett eklektiskt mellanstort separat vardagsrum, med ett bibliotek och heltäckningsmatta
Inredning av ett eklektiskt mellanstort separat vardagsrum, med ett bibliotek och heltäckningsmatta
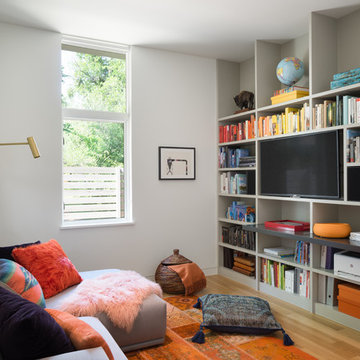
Intimate tv/study room.
Photo by Whit Preston
Exempel på ett modernt könsneutralt tonårsrum, med vita väggar, ljust trägolv och brunt golv
Exempel på ett modernt könsneutralt tonårsrum, med vita väggar, ljust trägolv och brunt golv
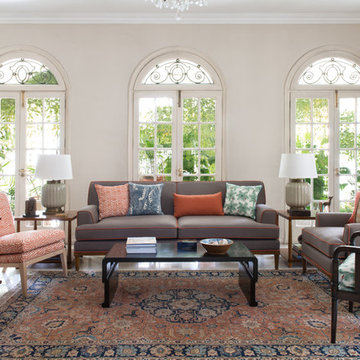
Furniture featured all available to buy from iqrupandritz.com /iqrupandritz.co.uk
Bild på ett stort 60 tals separat vardagsrum, med ett finrum, beige väggar och vinylgolv
Bild på ett stort 60 tals separat vardagsrum, med ett finrum, beige väggar och vinylgolv
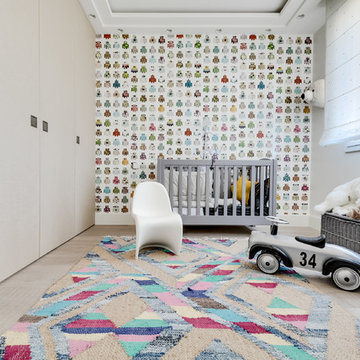
Inspiration för nordiska könsneutrala babyrum, med beige väggar, ljust trägolv och beiget golv
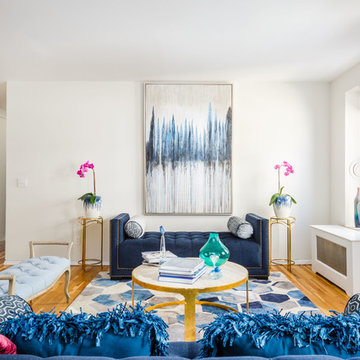
Klassisk inredning av ett allrum med öppen planlösning, med ett finrum, vita väggar, mellanmörkt trägolv och beiget golv
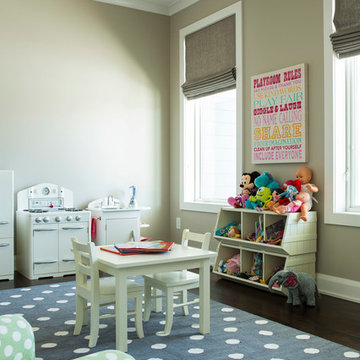
Troy Thies Photography
This "Flex Room" is just that. A flexible room for two children that can grow with them as they need space for desks and larger chairs. Right now, it is perfect for their play items.
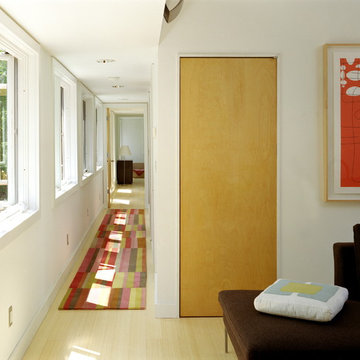
The winning entry of the Dwell Home Design Invitational is situated on a hilly site in North Carolina among seven wooded acres. The home takes full advantage of it’s natural surroundings: bringing in the woodland views and natural light through plentiful windows, generously sized decks off the front and rear facades, and a roof deck with an outdoor fireplace. With 2,400 sf divided among five prefabricated modules, the home offers compact and efficient quarters made up of large open living spaces and cozy private enclaves.
To meet the necessity of creating a livable floor plan and a well-orchestrated flow of space, the ground floor is an open plan module containing a living room, dining area, and a kitchen that can be entirely open to the outside or enclosed by a curtain. Sensitive to the clients’ desire for more defined communal/private spaces, the private spaces are more compartmentalized making up the second floor of the home. The master bedroom at one end of the volume looks out onto a grove of trees, and two bathrooms and a guest/office run along the same axis.
The design of the home responds specifically to the location and immediate surroundings in terms of solar orientation and footprint, therefore maximizing the microclimate. The construction process also leveraged the efficiency of wood-frame modulars, where approximately 80% of the house was built in a factory. By utilizing the opportunities available for off-site construction, the time required of crews on-site was significantly diminished, minimizing the environmental impact on the local ecosystem, the waste that is typically deposited on or near the site, and the transport of crews and materials.
The Dwell Home has become a precedent in demonstrating the superiority of prefabricated building technology over site-built homes in terms of environmental factors, quality and efficiency of building, and the cost and speed of construction and design.
Architects: Joseph Tanney, Robert Luntz
Project Architect: Michael MacDonald
Project Team: Shawn Brown, Craig Kim, Jeff Straesser, Jerome Engelking, Catarina Ferreira
Manufacturer: Carolina Building Solutions
Contractor: Mount Vernon Homes
Photographer: © Jerry Markatos, © Roger Davies, © Wes Milholen
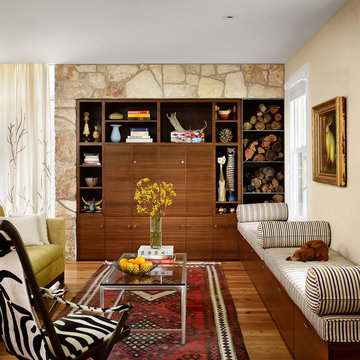
This is a renovation and addition to a 900 square foot home built in the 1930's. Doubling the area of the home and adding a contemporary master suite was among the changes that included completely updating almost all of the interior spaces. The main exterior living space includes a new pool and deck. Photos by Casey Dunn Photography
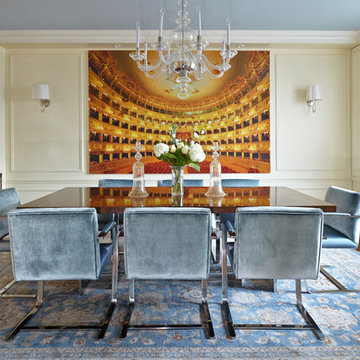
Inspiration för klassiska matplatser, med beige väggar och mellanmörkt trägolv
Färgglada mattor: foton, design och inspiration
89



















