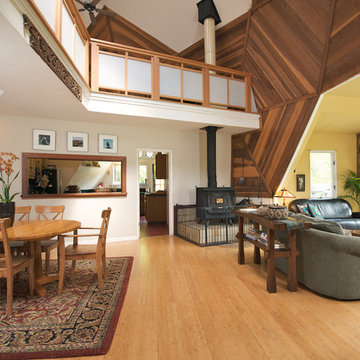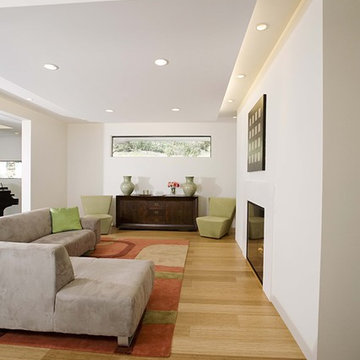582 foton på allrum, med bambugolv
Sortera efter:
Budget
Sortera efter:Populärt i dag
21 - 40 av 582 foton
Artikel 1 av 2
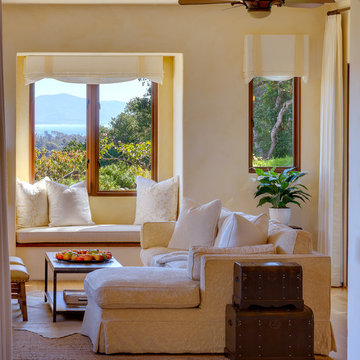
Photography Alexander Vertikoff
Inspiration för mellanstora medelhavsstil allrum, med gula väggar, bambugolv, en standard öppen spis, en spiselkrans i sten och en väggmonterad TV
Inspiration för mellanstora medelhavsstil allrum, med gula väggar, bambugolv, en standard öppen spis, en spiselkrans i sten och en väggmonterad TV
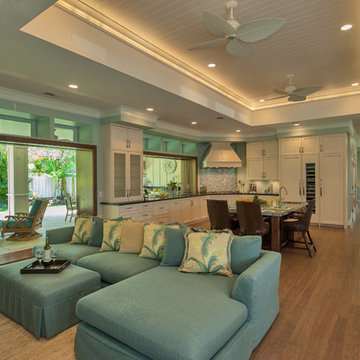
Client wanted an open-concept home which allowed her guests go from the inside to the outside.
Photography: Augie Salbosa
Inspiration för ett mellanstort vintage allrum med öppen planlösning, med bambugolv
Inspiration för ett mellanstort vintage allrum med öppen planlösning, med bambugolv
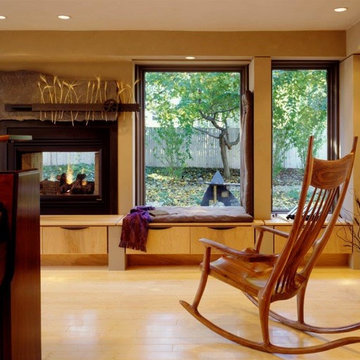
family room in piano studio with seating area, two-sided fireplace, bench seating, open space and natural lighting.
Idéer för att renovera ett mellanstort funkis allrum med öppen planlösning, med beige väggar, ett musikrum, bambugolv, en dubbelsidig öppen spis, en spiselkrans i metall och beiget golv
Idéer för att renovera ett mellanstort funkis allrum med öppen planlösning, med beige väggar, ett musikrum, bambugolv, en dubbelsidig öppen spis, en spiselkrans i metall och beiget golv
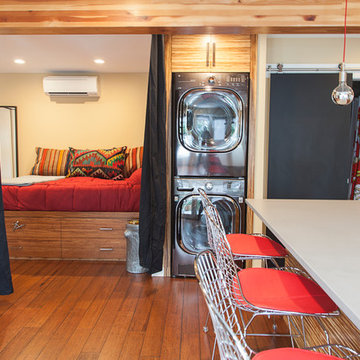
800 sqft garage conversion into ADU (accessory dwelling unit) with open plan family room downstairs and an extra living space upstairs.
pc: Shauna Intelisano
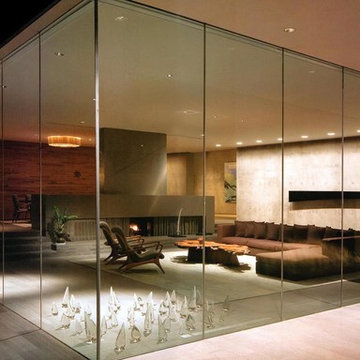
Idéer för att renovera ett mycket stort funkis allrum med öppen planlösning, med beige väggar, bambugolv, en bred öppen spis, en spiselkrans i betong och beiget golv

The clean lines give our Newport cast stone fireplace a unique modern style, which is sure to add a touch of panache to any home. The construction material of this mantel allows for indoor and outdoor installations.
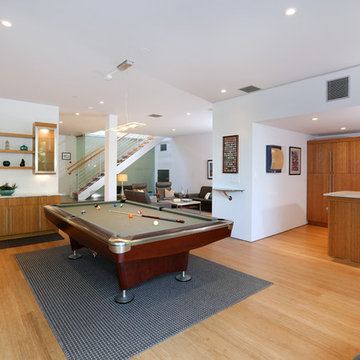
Vincent Ivicevic
Idéer för ett stort modernt allrum med öppen planlösning, med vita väggar, bambugolv och en väggmonterad TV
Idéer för ett stort modernt allrum med öppen planlösning, med vita väggar, bambugolv och en väggmonterad TV
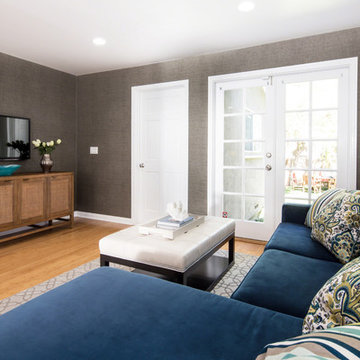
In the family room a custom sectional sofa is covered in a child (& pet!) friendly velvet microfiber. Custom leather ottoman and pillows keep it light and comfy for movie watching.
Erika Bierman Photography
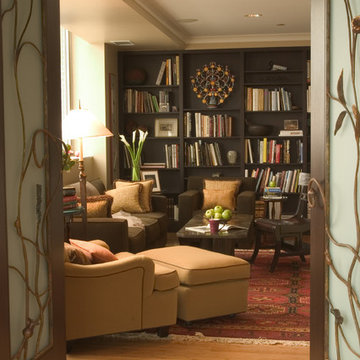
The living room and den are separated by french doors with custom decorative metal work using actual pods selected from nature. Frosted glass provides privacy when needed. Full wall of custom millwork provides area for book storage and art display. A neutral shagreen wall covering adds to the richness and depth of this room.

Custom cabinetry flank either side of the newly painted fireplace to tie into the kitchen island. New bamboo hardwood flooring spread throughout the family room and kitchen to connect the open room. A custom arched cherry mantel complements the custom cherry tabletops and floating shelves. Lastly, a new hearthstone brings depth and richness to the fireplace in this open family room/kitchen space.
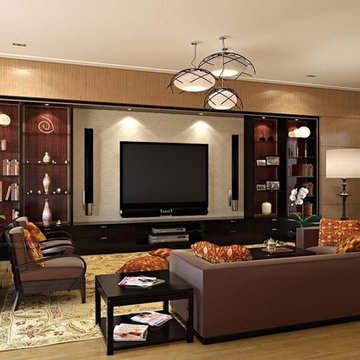
Exempel på ett stort klassiskt allrum med öppen planlösning, med bruna väggar, bambugolv, en väggmonterad TV och beiget golv

Idéer för stora skandinaviska allrum med öppen planlösning, med ett musikrum, grå väggar, bambugolv, en hängande öppen spis, en spiselkrans i metall, en väggmonterad TV och brunt golv
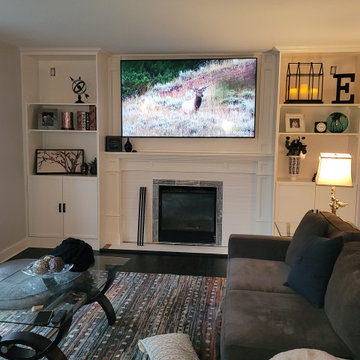
Finish product of the completed fireplace build.
Idéer för ett mellanstort amerikanskt avskilt allrum, med ett bibliotek, vita väggar, bambugolv, en standard öppen spis, en spiselkrans i trä, en inbyggd mediavägg och svart golv
Idéer för ett mellanstort amerikanskt avskilt allrum, med ett bibliotek, vita väggar, bambugolv, en standard öppen spis, en spiselkrans i trä, en inbyggd mediavägg och svart golv
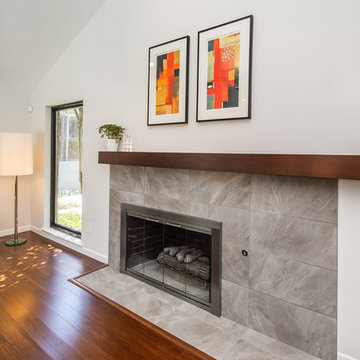
Our clients wanted to open up the wall between their kitchen and living areas to improve flow and continuity and they wanted to add a large island. They felt that although there were windows in both the kitchen and living area, it was still somewhat dark, so they wanted to brighten it up. There was a built-in wet bar in the corner of the family room that really wasn’t used much and they felt it was just wasted space. Their overall taste was clean, simple lines, white cabinets but still with a touch of style. They definitely wanted to lose all the gray cabinets and busy hardware.
We demoed all kitchen cabinets, countertops and light fixtures in the kitchen and wet bar area. All flooring in the kitchen and throughout main common areas was also removed. Waypoint Shaker Door style cabinets were installed with Leyton satin nickel hardware. The cabinets along the wall were painted linen and java on the island for a cool contrast. Beautiful Vicostone Misterio countertops were installed. Shadow glass subway tile was installed as the backsplash with a Susan Joblon Silver White and Grey Metallic Glass accent tile behind the cooktop. A large single basin undermount stainless steel sink was installed in the island with a Genta Spot kitchen faucet. The single light over the kitchen table was Seagull Lighting “Nance” and the two hanging over the island are Kuzco Lighting Vanier LED Pendants.
We removed the wet bar in the family room and added two large windows, creating a wall of windows to the backyard. This definitely helped bring more light in and open up the view to the pool. In addition to tearing out the wet bar and removing the wall between the kitchen, the fireplace was upgraded with an asymmetrical mantel finished in a modern Irving Park Gray 12x24” tile. To finish it all off and tie all the common areas together and really make it flow, the clients chose a 5” wide Java bamboo flooring. Our clients love their new spaces and the improved flow, efficiency and functionality of the kitchen and adjacent living spaces.
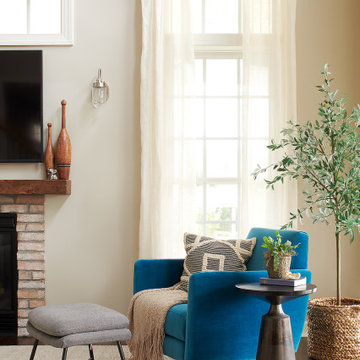
Photography Rebecca McAlpin
Idéer för ett stort eklektiskt allrum med öppen planlösning, med grå väggar, bambugolv, en standard öppen spis, en spiselkrans i tegelsten, en väggmonterad TV och brunt golv
Idéer för ett stort eklektiskt allrum med öppen planlösning, med grå väggar, bambugolv, en standard öppen spis, en spiselkrans i tegelsten, en väggmonterad TV och brunt golv
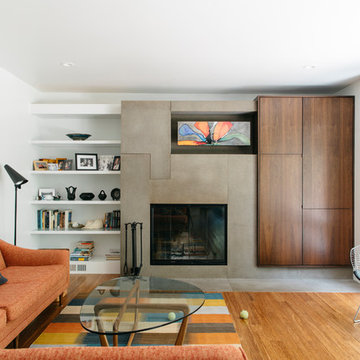
Collaboration between dKISER design.construct, inc. and AToM design studio
Photos by Colin Conces Photography
Idéer för ett mellanstort retro avskilt allrum, med vita väggar, bambugolv, en standard öppen spis, en spiselkrans i betong och en dold TV
Idéer för ett mellanstort retro avskilt allrum, med vita väggar, bambugolv, en standard öppen spis, en spiselkrans i betong och en dold TV
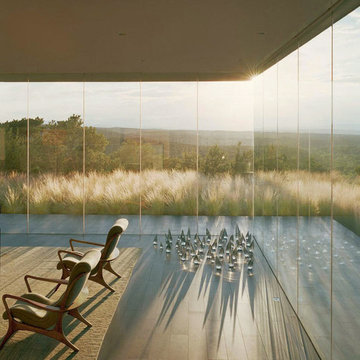
Frank Oudeman
Inspiration för ett mycket stort funkis allrum med öppen planlösning, med beige väggar, bambugolv, en bred öppen spis, en spiselkrans i betong och beiget golv
Inspiration för ett mycket stort funkis allrum med öppen planlösning, med beige väggar, bambugolv, en bred öppen spis, en spiselkrans i betong och beiget golv
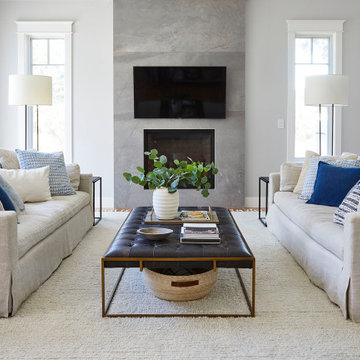
Idéer för ett stort klassiskt allrum med öppen planlösning, med grå väggar, bambugolv, en standard öppen spis, en spiselkrans i trä och brunt golv
582 foton på allrum, med bambugolv
2
