6 090 foton på allrum, med en bred öppen spis
Sortera efter:
Budget
Sortera efter:Populärt i dag
81 - 100 av 6 090 foton
Artikel 1 av 2

Foto på ett stort vintage allrum med öppen planlösning, med grå väggar, ljust trägolv, en bred öppen spis, en spiselkrans i betong, en väggmonterad TV och beiget golv

Inspiration för stora klassiska allrum med öppen planlösning, med gröna väggar, mellanmörkt trägolv, en bred öppen spis, en spiselkrans i sten, en väggmonterad TV och brunt golv

Exempel på ett stort 50 tals allrum med öppen planlösning, med betonggolv, en bred öppen spis, en väggmonterad TV och grått golv

Artistic Contemporary Home designed by Arch Studio, Inc.
Built by Frank Mirkhani Construction
Modern inredning av ett stort allrum med öppen planlösning, med grå väggar, ljust trägolv, en bred öppen spis, en spiselkrans i sten, en inbyggd mediavägg och grått golv
Modern inredning av ett stort allrum med öppen planlösning, med grå väggar, ljust trägolv, en bred öppen spis, en spiselkrans i sten, en inbyggd mediavägg och grått golv

Bild på ett mellanstort maritimt allrum, med vita väggar, ljust trägolv, en bred öppen spis, en spiselkrans i trä och beiget golv
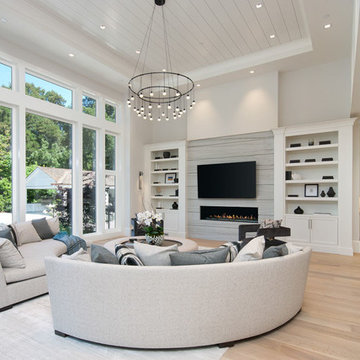
Inspiration för ett vintage allrum med öppen planlösning, med grå väggar, ljust trägolv, en bred öppen spis, en väggmonterad TV och beiget golv
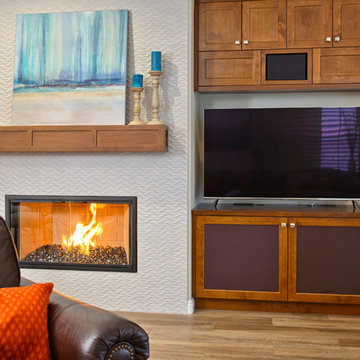
CairnsCraft Design & Remodel transformed this dated kitchen into a bright modern space with abundant counter prep areas and easy access. We did this by removing the existing pantry. We created storage on both sides of the island by installing brand new custom cabinets. We remodeled the existing fireplace with new tile, a custom mantel, and fireplace box.

Idéer för ett mellanstort klassiskt allrum, med grå väggar, skiffergolv, en bred öppen spis, en spiselkrans i sten och grått golv
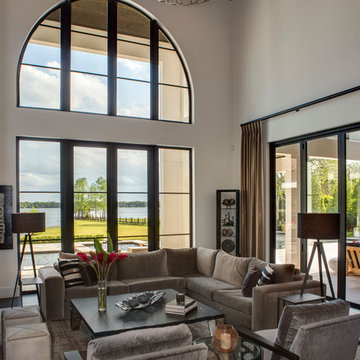
Foto på ett funkis allrum med öppen planlösning, med vita väggar, mörkt trägolv, en bred öppen spis och en väggmonterad TV

For this project, we were hired to refinish this family's unfinished basement. A few unique components that were incorporated in this project were installing custom bookshelves, wainscoting, doors, and a fireplace. The goal of the whole project was to transform the space from one that was unfinished to one that is perfect for spending time together as a family in a beautiful space of the home.

Residential project by Camilla Molders Design
Architect Adie Courtney
Pictures Derek Swalwell
Idéer för mycket stora funkis allrum med öppen planlösning, med vita väggar, betonggolv, en bred öppen spis och en spiselkrans i gips
Idéer för mycket stora funkis allrum med öppen planlösning, med vita väggar, betonggolv, en bred öppen spis och en spiselkrans i gips

James Brady
Idéer för mellanstora vintage allrum med öppen planlösning, med vita väggar, en bred öppen spis, en väggmonterad TV, kalkstensgolv och en spiselkrans i gips
Idéer för mellanstora vintage allrum med öppen planlösning, med vita väggar, en bred öppen spis, en väggmonterad TV, kalkstensgolv och en spiselkrans i gips

Designer: Maxine Tissenbaum
Exempel på ett stort modernt allrum med öppen planlösning, med vita väggar, mellanmörkt trägolv, en bred öppen spis, en väggmonterad TV, en spiselkrans i metall och brunt golv
Exempel på ett stort modernt allrum med öppen planlösning, med vita väggar, mellanmörkt trägolv, en bred öppen spis, en väggmonterad TV, en spiselkrans i metall och brunt golv
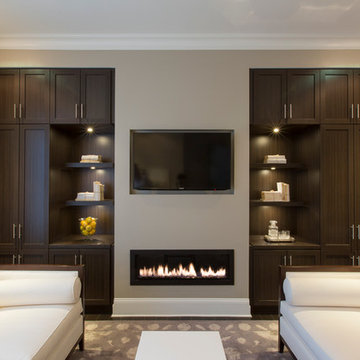
Nice and cozy by the fire.
Modern inredning av ett allrum, med grå väggar, en bred öppen spis och en väggmonterad TV
Modern inredning av ett allrum, med grå väggar, en bred öppen spis och en väggmonterad TV
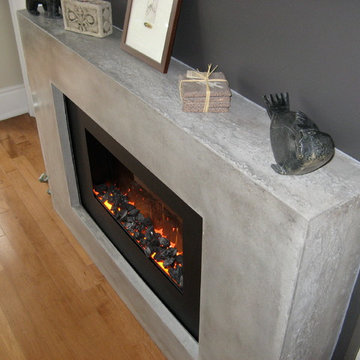
Concrete Elegance Inc.
Bild på ett mellanstort funkis avskilt allrum, med grå väggar, ljust trägolv, en bred öppen spis, en spiselkrans i metall, en väggmonterad TV och brunt golv
Bild på ett mellanstort funkis avskilt allrum, med grå väggar, ljust trägolv, en bred öppen spis, en spiselkrans i metall, en väggmonterad TV och brunt golv

Interior Design: Mod & Stanley Design Inc. (www.modandstanley.com)
Photography: Chris Boyd (www.chrisboydphoto.com)
Inspiration för ett funkis allrum, med svarta väggar, mellanmörkt trägolv, en bred öppen spis och en väggmonterad TV
Inspiration för ett funkis allrum, med svarta väggar, mellanmörkt trägolv, en bred öppen spis och en väggmonterad TV
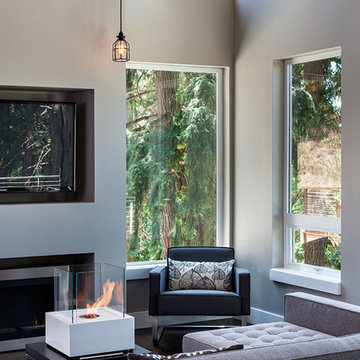
2012 KuDa Photography
Inspiration för stora moderna allrum med öppen planlösning, med grå väggar, mörkt trägolv, en bred öppen spis och en väggmonterad TV
Inspiration för stora moderna allrum med öppen planlösning, med grå väggar, mörkt trägolv, en bred öppen spis och en väggmonterad TV
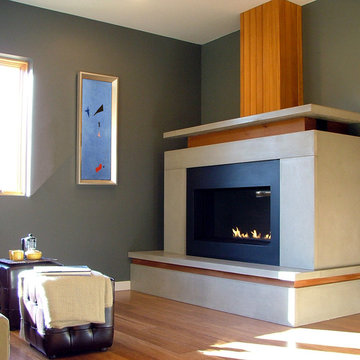
This project was built on spec and pushed for affordable sustainability without compromising a clean modern design that balanced visual warmth with performance and economic efficiency. The project achieved far more points than was required to gain a 5-star builtgreen rating. The design was based around a small footprint that was located over the existing cottage and utilized structural insulated panels, radiant floor heat, low/no VOC finishes and many other green building strategies.

Remarkable focal points in each area aim to capture the personality of the homeowners – An elegant vintage chandelier that draws the gaze when sitting in the parlor, baroque hand made paintings that add a French colonial charm to the dining room and a stunning marble fireplace with a pattern that just takes the viewer’s breath away and adds glamour to the living room.
A lighter toned color brightens up the entire space while creating a rustic and comfortable decor overall.
Comfy Shag rugs on the sofas ensure the family dog has a cozy spot to snuggle in. A vintage area rug with hand-selected accessories in the cabinets around the fireplace finish out a gorgeous and welcoming room. Dining area chairs with a pop of blue around a sturdy round oak table personify energy yet are classically elegant.
A lot of time, effort and of course, patience went into this 4-year project. But the end result is a balanced, harmonious space that reflects the personality of the people who use it, which is what good Design is all about.

Builder: Mike Schaap Builders
Photographer: Ashley Avila Photography
Both chic and sleek, this streamlined Art Modern-influenced home is the equivalent of a work of contemporary sculpture and includes many of the features of this cutting-edge style, including a smooth wall surface, horizontal lines, a flat roof and an enduring asymmetrical appeal. Updated amenities include large windows on both stories with expansive views that make it perfect for lakefront lots, with stone accents, floor plan and overall design that are anything but traditional.
Inside, the floor plan is spacious and airy. The 2,200-square foot first level features an open plan kitchen and dining area, a large living room with two story windows, a convenient laundry room and powder room and an inviting screened in porch that measures almost 400 square feet perfect for reading or relaxing. The three-car garage is also oversized, with almost 1,000 square feet of storage space. The other levels are equally roomy, with almost 2,000 square feet of living space in the lower level, where a family room with 10-foot ceilings, guest bedroom and bath, game room with shuffleboard and billiards are perfect for entertaining. Upstairs, the second level has more than 2,100 square feet and includes a large master bedroom suite complete with a spa-like bath with double vanity, a playroom and two additional family bedrooms with baths.
6 090 foton på allrum, med en bred öppen spis
5