1 037 foton på allrum, med en hängande öppen spis
Sortera efter:
Budget
Sortera efter:Populärt i dag
21 - 40 av 1 037 foton
Artikel 1 av 2

Idéer för att renovera ett vintage allrum med öppen planlösning, med grå väggar, mörkt trägolv, en hängande öppen spis, en spiselkrans i trä, en inbyggd mediavägg och brunt golv

Full white oak engineered hardwood flooring, black tri folding doors, stone backsplash fireplace, methanol fireplace, modern fireplace, open kitchen with restoration hardware lighting. Living room leads to expansive deck.

Great room, stack stone, 72” crave gas fireplace
Idéer för stora funkis allrum med öppen planlösning, med bruna väggar, kalkstensgolv, en hängande öppen spis, en spiselkrans i metall, en väggmonterad TV och brunt golv
Idéer för stora funkis allrum med öppen planlösning, med bruna väggar, kalkstensgolv, en hängande öppen spis, en spiselkrans i metall, en väggmonterad TV och brunt golv
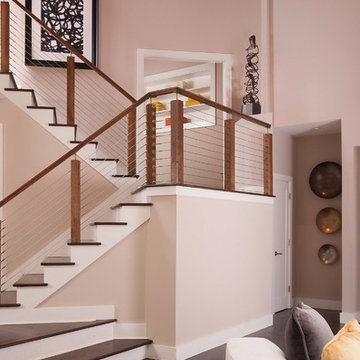
The challenge was to update a family room with an extremely tall, angular ceiling to a stylish contemporary space. A cream oversized circular sectional flanked with two gray metal chairs and an area rug in orange, grays, and gold for added color. Windows were in cream and gray geometric fabric.

Designer: Terri Becker
Construction: Star Interior Resources
Guadalupe Garza, Twin Shoot Photography
Bild på ett stort vintage allrum med öppen planlösning, med ett spelrum, grå väggar, heltäckningsmatta, en hängande öppen spis, en spiselkrans i sten, en inbyggd mediavägg och grått golv
Bild på ett stort vintage allrum med öppen planlösning, med ett spelrum, grå väggar, heltäckningsmatta, en hängande öppen spis, en spiselkrans i sten, en inbyggd mediavägg och grått golv

Our clients moved from Dubai to Miami and hired us to transform a new home into a Modern Moroccan Oasis. Our firm truly enjoyed working on such a beautiful and unique project.
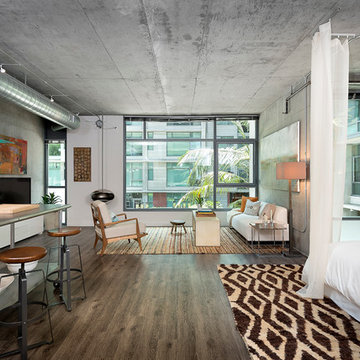
Designer: Rachel Winokur
Photo: Riley Jamison
Exempel på ett industriellt allrum med öppen planlösning, med grå väggar, mörkt trägolv, en hängande öppen spis och en fristående TV
Exempel på ett industriellt allrum med öppen planlösning, med grå väggar, mörkt trägolv, en hängande öppen spis och en fristående TV
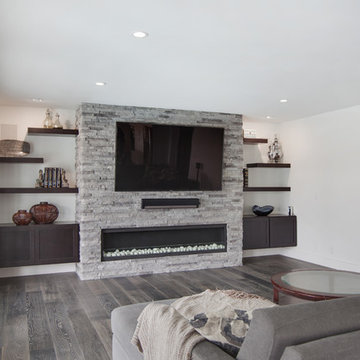
This project was a one of a kind remodel. it included the demolition of a previously existing wall separating the kitchen area from the living room. The inside of the home was completely gutted down to the framing and was remodeled according the owners specifications. This remodel included a one of a kind custom granite countertop and eating area, custom cabinetry, an indoor outdoor bar, a custom vinyl window, new electrical and plumbing, and a one of a kind entertainment area featuring custom made shelves, and stone fire place.
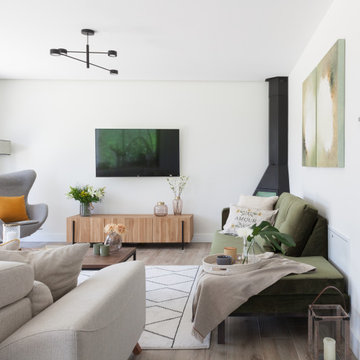
Idéer för att renovera ett mellanstort funkis allrum med öppen planlösning, med vita väggar, klinkergolv i porslin, en hängande öppen spis, en spiselkrans i metall, en väggmonterad TV och brunt golv
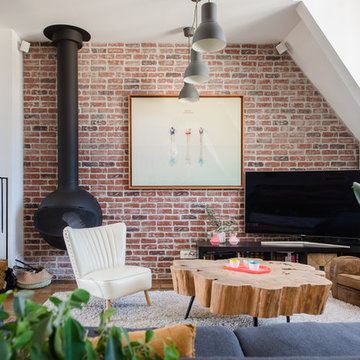
Crédit photos : Jours & Nuits © Houzz 2018
Inspiration för ett funkis allrum, med vita väggar, mörkt trägolv, en hängande öppen spis och en spiselkrans i metall
Inspiration för ett funkis allrum, med vita väggar, mörkt trägolv, en hängande öppen spis och en spiselkrans i metall
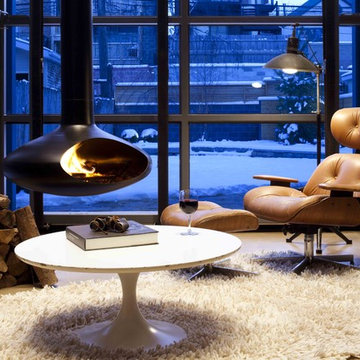
The Fire Orb is a suspended wood burning fireplace that rotates 360 degrees. Evan Thomas Photography
Inspiration för ett litet funkis avskilt allrum, med betonggolv och en hängande öppen spis
Inspiration för ett litet funkis avskilt allrum, med betonggolv och en hängande öppen spis
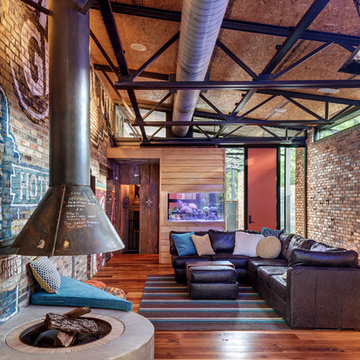
Photo: Charles Davis Smith, AIA
Exempel på ett industriellt allrum med öppen planlösning, med mellanmörkt trägolv och en hängande öppen spis
Exempel på ett industriellt allrum med öppen planlösning, med mellanmörkt trägolv och en hängande öppen spis
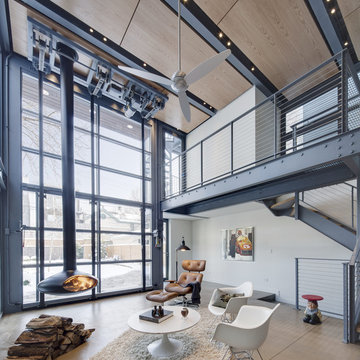
The addition is a two story space evoking the typology of an orangery - a glass enclosed structure used as a conservatory, common in England where the owners have lived. Evan Thomas Photography
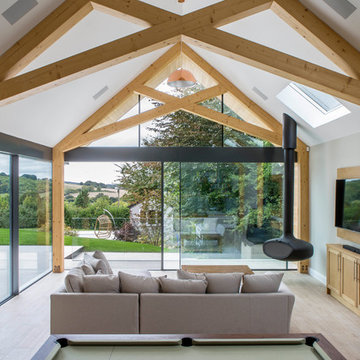
Lucy Walters Photography
Bild på ett funkis allrum, med en hängande öppen spis
Bild på ett funkis allrum, med en hängande öppen spis
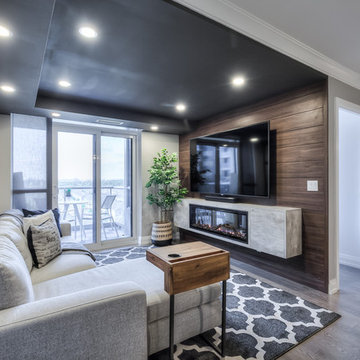
Idéer för små funkis allrum med öppen planlösning, med grå väggar, mellanmörkt trägolv, en hängande öppen spis, en spiselkrans i trä, en väggmonterad TV och grått golv

Our newest model home - the Avalon by J. Michael Fine Homes is now open in Twin Rivers Subdivision - Parrish FL
visit www.JMichaelFineHomes.com for all photos.
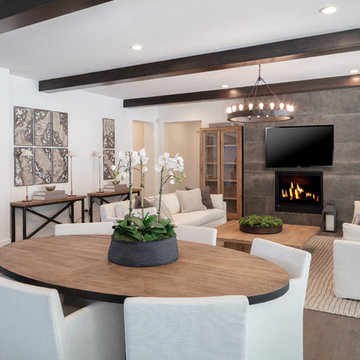
Open floor plan with nook in the center. Stained ceiling beams and large tiled fireplace. What walls and trim.
Bild på ett mellanstort lantligt allrum med öppen planlösning, med vita väggar, mellanmörkt trägolv, en hängande öppen spis, en spiselkrans i trä, en väggmonterad TV och beiget golv
Bild på ett mellanstort lantligt allrum med öppen planlösning, med vita väggar, mellanmörkt trägolv, en hängande öppen spis, en spiselkrans i trä, en väggmonterad TV och beiget golv
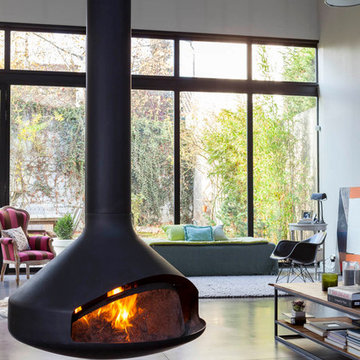
Inspiration för ett stort industriellt allrum med öppen planlösning, med vita väggar, betonggolv, en hängande öppen spis, en spiselkrans i metall och grått golv
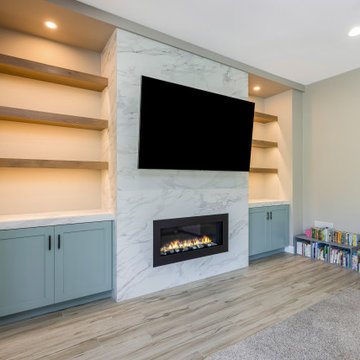
After finishing Devon & Marci’s home office, they wanted us to come back and take their standard fireplace and elevate it to the rest of their home.
After determining what they wanted a clean and modern style we got to work and created the ultimate sleek and modern feature wall.
Because their existing fireplace was in great shape and fit in the design, we designed a new façade and surrounded it in a large format tile. This tile is 24X48 laid in a horizontal stacked pattern.
The porcelain tile chosen is called Tru Marmi Extra Matte.
With the addition of a child, they needed more storage, so they asked us to install new custom cabinets on either sides of the fireplace and install quartz countertops that match their kitchen island called Calacatta Divine.
To finish the project, they needed more decorative shelving. We installed 3 natural stained shelves on each side.
And added lighting above each area to spotlight those family memories they have and will continue to create over the next years.
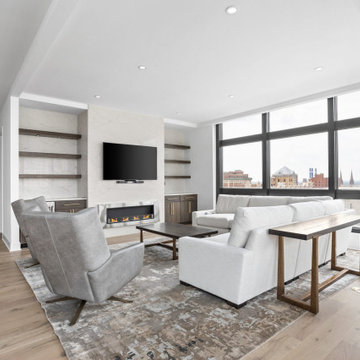
Open concept dining, family and kitchen.
Idéer för ett stort modernt allrum med öppen planlösning, med vita väggar, ljust trägolv, en hängande öppen spis, en spiselkrans i sten, en väggmonterad TV och flerfärgat golv
Idéer för ett stort modernt allrum med öppen planlösning, med vita väggar, ljust trägolv, en hängande öppen spis, en spiselkrans i sten, en väggmonterad TV och flerfärgat golv
1 037 foton på allrum, med en hängande öppen spis
2