1 037 foton på allrum, med en hängande öppen spis
Sortera efter:
Budget
Sortera efter:Populärt i dag
61 - 80 av 1 037 foton
Artikel 1 av 2
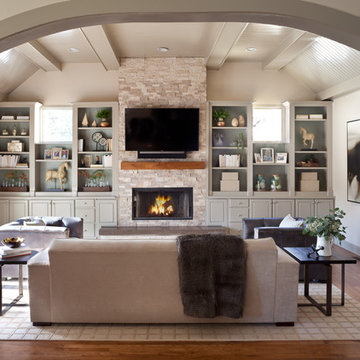
Family Room with Stone Fireplace, Photo by Emily Minton Redfield
Idéer för ett mellanstort klassiskt avskilt allrum, med beige väggar, mellanmörkt trägolv, en hängande öppen spis, en spiselkrans i sten, en väggmonterad TV och brunt golv
Idéer för ett mellanstort klassiskt avskilt allrum, med beige väggar, mellanmörkt trägolv, en hängande öppen spis, en spiselkrans i sten, en väggmonterad TV och brunt golv
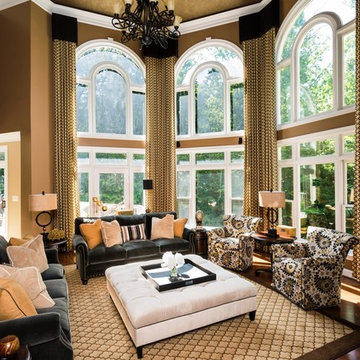
Jonathan Miller
Inspiration för ett stort vintage allrum med öppen planlösning, med bruna väggar, ljust trägolv, en hängande öppen spis, en spiselkrans i tegelsten och en inbyggd mediavägg
Inspiration för ett stort vintage allrum med öppen planlösning, med bruna väggar, ljust trägolv, en hängande öppen spis, en spiselkrans i tegelsten och en inbyggd mediavägg
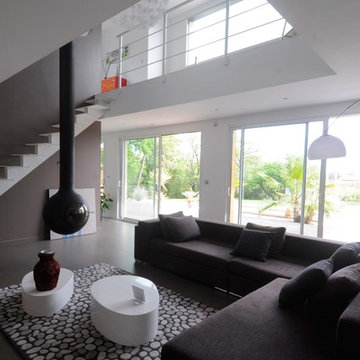
Salon ouvert sur mezzanine, avec cheminée suspendue de chez Focus.
Escalier réalisé sur mesure en acier blanc mat.
©Samuel Fricaud
Idéer för att renovera ett mellanstort funkis allrum på loftet, med ett bibliotek, vita väggar, klinkergolv i keramik, en hängande öppen spis, en spiselkrans i metall, en dold TV och brunt golv
Idéer för att renovera ett mellanstort funkis allrum på loftet, med ett bibliotek, vita väggar, klinkergolv i keramik, en hängande öppen spis, en spiselkrans i metall, en dold TV och brunt golv
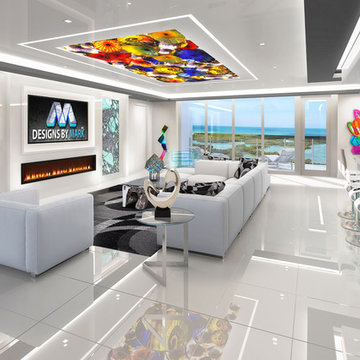
Inredning av ett modernt stort allrum, med vita väggar, klinkergolv i porslin, en hängande öppen spis, en inbyggd mediavägg och vitt golv
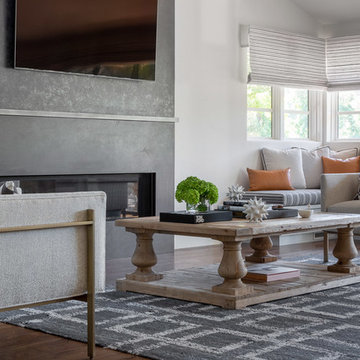
David Duncan Livingston
Inspiration för mellanstora klassiska avskilda allrum, med vita väggar, mellanmörkt trägolv, en hängande öppen spis, en spiselkrans i betong, en väggmonterad TV och brunt golv
Inspiration för mellanstora klassiska avskilda allrum, med vita väggar, mellanmörkt trägolv, en hängande öppen spis, en spiselkrans i betong, en väggmonterad TV och brunt golv
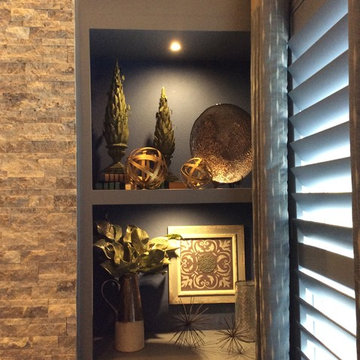
Designer: Terri Becker
Construction: Star Interior Resources
Guadalupe Garza, Twin Shoot Photography
Inspiration för ett stort vintage allrum med öppen planlösning, med ett spelrum, grå väggar, heltäckningsmatta, en hängande öppen spis, en spiselkrans i sten, en inbyggd mediavägg och grått golv
Inspiration för ett stort vintage allrum med öppen planlösning, med ett spelrum, grå väggar, heltäckningsmatta, en hängande öppen spis, en spiselkrans i sten, en inbyggd mediavägg och grått golv

Organic Contemporary Design in an Industrial Setting… Organic Contemporary elements in an industrial building is a natural fit. Turner Design Firm designers Tessea McCrary and Jeanine Turner created a warm inviting home in the iconic Silo Point Luxury Condominiums.
Transforming the Least Desirable Feature into the Best… We pride ourselves with the ability to take the least desirable feature of a home and transform it into the most pleasant. This condo is a perfect example. In the corner of the open floor living space was a large drywalled platform. We designed a fireplace surround and multi-level platform using warm walnut wood and black charred wood slats. We transformed the space into a beautiful and inviting sitting area with the help of skilled carpenter, Jeremy Puissegur of Cajun Crafted and experienced installer, Fred Schneider
Industrial Features Enhanced… Neutral stacked stone tiles work perfectly to enhance the original structural exposed steel beams. Our lighting selection were chosen to mimic the structural elements. Charred wood, natural walnut and steel-look tiles were all chosen as a gesture to the industrial era’s use of raw materials.
Creating a Cohesive Look with Furnishings and Accessories… Designer Tessea McCrary added luster with curated furnishings, fixtures and accessories. Her selections of color and texture using a pallet of cream, grey and walnut wood with a hint of blue and black created an updated classic contemporary look complimenting the industrial vide.
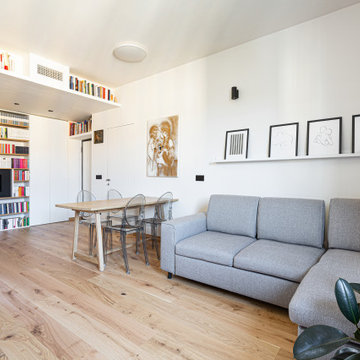
Il soggiorno è un unico grande ambiente che comprende la cucina, la sala da pranzo, la libreria di ingresso e la zona divano-tv. È stato pensato come luogo dove si possono svolgere diverse funzioni per la famiglia.
Il tavolo è stato progettato su misura in rovere massello ed è estendibile per ospitare fino a 12 persone, girato nell'altro senso; è impreziosito dalle iconeche sedie Victoria Ghost di Kartell.
Il divano grigio Gosaldo della nuova collezione di Poltrone Sofà diventa un comodo letto matrimoniale ed ospita sotto la chaise-longue un pratico contenitore.
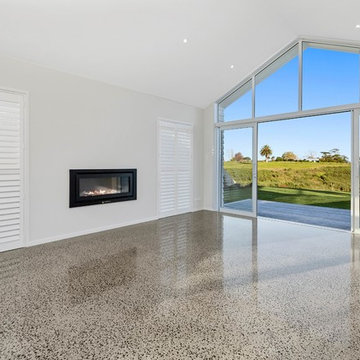
A large family room makes the most of the available sun with an entire wall of double-glazed doors and windows.
Inspiration för ett stort funkis avskilt allrum, med ett musikrum, grå väggar, betonggolv, en hängande öppen spis, en spiselkrans i metall och flerfärgat golv
Inspiration för ett stort funkis avskilt allrum, med ett musikrum, grå väggar, betonggolv, en hängande öppen spis, en spiselkrans i metall och flerfärgat golv
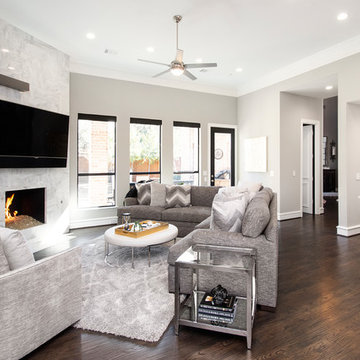
Our clients came to us wanting to update and open up their kitchen, breakfast nook, wet bar, and den. They wanted a cleaner look without clutter but didn’t want to go with an all-white kitchen, fearing it’s too trendy. Their kitchen was not utilized well and was not aesthetically appealing; it was very ornate and dark. The cooktop was too far back in the kitchen towards the butler’s pantry, making it awkward when cooking, so they knew they wanted that moved. The rest was left up to our designer to overcome these obstacles and give them their dream kitchen.
We gutted the kitchen cabinets, including the built-in china cabinet and all finishes. The pony wall that once separated the kitchen from the den (and also housed the sink, dishwasher, and ice maker) was removed, and those appliances were relocated to the new large island, which had a ton of storage and a 15” overhang for bar seating. Beautiful aged brass Quebec 6-light pendants were hung above the island.
All cabinets were replaced and drawers were designed to maximize storage. The Eclipse “Greensboro” cabinetry was painted gray with satin brass Emtek Mod Hex “Urban Modern” pulls. A large banquet seating area was added where the stand-alone kitchen table once sat. The main wall was covered with 20x20 white Golwoo tile. The backsplash in the kitchen and the banquette accent tile was a contemporary coordinating Tempesta Neve polished Wheaton mosaic marble.
In the wet bar, they wanted to completely gut and replace everything! The overhang was useless and it was closed off with a large bar that they wanted to be opened up, so we leveled out the ceilings and filled in the original doorway into the bar in order for the flow into the kitchen and living room more natural. We gutted all cabinets, plumbing, appliances, light fixtures, and the pass-through pony wall. A beautiful backsplash was installed using Nova Hex Graphite ceramic mosaic 5x5 tile. A 15” overhang was added at the counter for bar seating.
In the den, they hated the brick fireplace and wanted a less rustic look. The original mantel was very bulky and dark, whereas they preferred a more rectangular firebox opening, if possible. We removed the fireplace and surrounding hearth, brick, and trim, as well as the built-in cabinets. The new fireplace was flush with the wall and surrounded with Tempesta Neve Polished Marble 8x20 installed in a Herringbone pattern. The TV was hung above the fireplace and floating shelves were added to the surrounding walls for photographs and artwork.
They wanted to completely gut and replace everything in the powder bath, so we started by adding blocking in the wall for the new floating cabinet and a white vessel sink. Black Boardwalk Charcoal Hex Porcelain mosaic 2x2 tile was used on the bathroom floor; coordinating with a contemporary “Cleopatra Silver Amalfi” black glass 2x4 mosaic wall tile. Two Schoolhouse Electric “Isaac” short arm brass sconces were added above the aged brass metal framed hexagon mirror. The countertops used in here, as well as the kitchen and bar, were Elements quartz “White Lightning.” We refinished all existing wood floors downstairs with hand scraped with the grain. Our clients absolutely love their new space with its ease of organization and functionality.
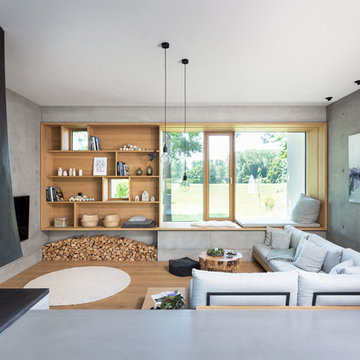
Idéer för ett mycket stort nordiskt allrum med öppen planlösning, med vita väggar, betonggolv, en hängande öppen spis, en spiselkrans i metall, en väggmonterad TV och grått golv
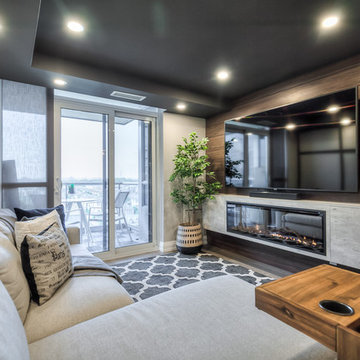
Idéer för ett mellanstort modernt allrum med öppen planlösning, med grå väggar, mellanmörkt trägolv, en hängande öppen spis, en spiselkrans i trä, en väggmonterad TV och grått golv
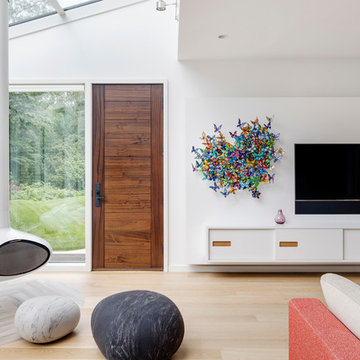
TEAM
Architect: LDa Architecture & Interiors
Interior Design: LDa Architecture & Interiors
Builder: Denali Construction
Landscape Architect: Michelle Crowley Landscape Architecture
Photographer: Greg Premru Photography
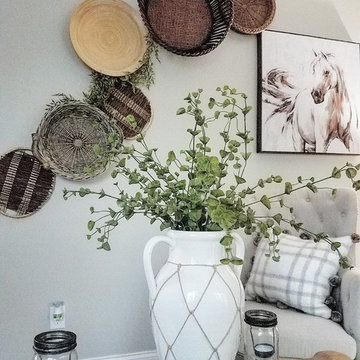
Foto på ett mellanstort lantligt allrum med öppen planlösning, med beige väggar, mörkt trägolv, en hängande öppen spis, en spiselkrans i trä, en väggmonterad TV och brunt golv
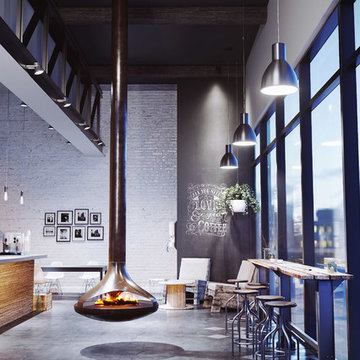
Callista Triple-Sided suspended fireplace with Vapor-Fire technology using water as a fuel source, no venting, safe to the touch, no combustible requirements and 100% efficient.
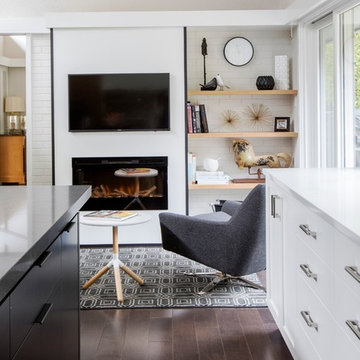
Foto på ett litet 60 tals allrum med öppen planlösning, med vita väggar, mörkt trägolv, en hängande öppen spis, en spiselkrans i gips, en väggmonterad TV och brunt golv
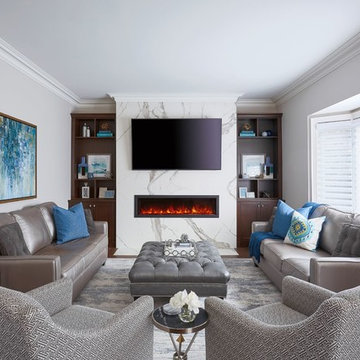
Aquino + Bell
Bild på ett mellanstort vintage allrum med öppen planlösning, med grå väggar, mellanmörkt trägolv, en hängande öppen spis, en spiselkrans i sten, en väggmonterad TV och brunt golv
Bild på ett mellanstort vintage allrum med öppen planlösning, med grå väggar, mellanmörkt trägolv, en hängande öppen spis, en spiselkrans i sten, en väggmonterad TV och brunt golv

The family room that doubles as the home office, is serving up a cozy fireplace glow, and netflix for each and every family member.
Exempel på ett mellanstort lantligt allrum med öppen planlösning, med blå väggar, ljust trägolv, en hängande öppen spis, en väggmonterad TV och beiget golv
Exempel på ett mellanstort lantligt allrum med öppen planlösning, med blå väggar, ljust trägolv, en hängande öppen spis, en väggmonterad TV och beiget golv
This great room should really be called the 'grand room'. Spanning over 320 sq ft and with 19 ft ceilings, this room is bathed with sunlight from four huge horizontal windows. Built-ins feature a 100" Napoleon fireplace and floating shelves complete with LED lighting. Built-ins painted Distant Gray (2125-10) and the back pannels are Black Panther (OC-68), both are Benjamin Moore colors. Rough-ins for TV and media. Walls painted in Benjamin Moore American White (2112-70). Flooring supplied by Torlys (Colossia Pelzer Oak).

Cozy family room with built-ins. We panelled the fireplace surround and created a hidden TV behind the paneling above the fireplace, behind the art.
Idéer för stora vintage avskilda allrum, med en spiselkrans i trä, ett bibliotek, bruna väggar, mörkt trägolv, en hängande öppen spis, en dold TV och brunt golv
Idéer för stora vintage avskilda allrum, med en spiselkrans i trä, ett bibliotek, bruna väggar, mörkt trägolv, en hängande öppen spis, en dold TV och brunt golv
1 037 foton på allrum, med en hängande öppen spis
4