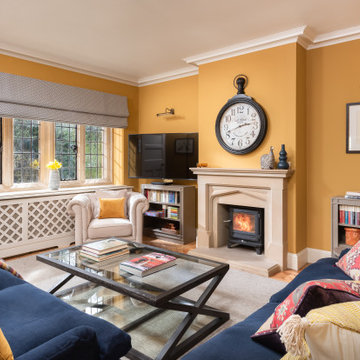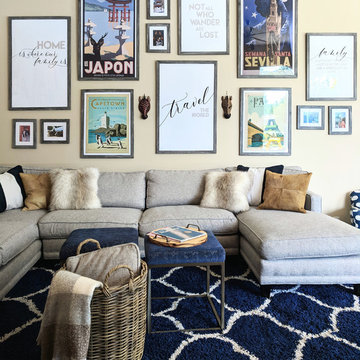3 841 foton på allrum, med gula väggar
Sortera efter:
Budget
Sortera efter:Populärt i dag
21 - 40 av 3 841 foton
Artikel 1 av 2
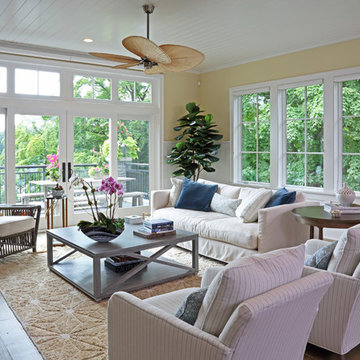
Shooting Star Photography
In Collaboration with Charles Cudd Co.
Foto på ett mellanstort funkis allrum med öppen planlösning, med gula väggar, ljust trägolv, en standard öppen spis, en spiselkrans i trä och en väggmonterad TV
Foto på ett mellanstort funkis allrum med öppen planlösning, med gula väggar, ljust trägolv, en standard öppen spis, en spiselkrans i trä och en väggmonterad TV

Michael Lee
Idéer för stora vintage allrum med öppen planlösning, med en dold TV, brunt golv, gula väggar och mörkt trägolv
Idéer för stora vintage allrum med öppen planlösning, med en dold TV, brunt golv, gula väggar och mörkt trägolv
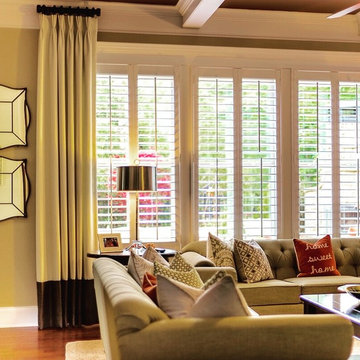
This family room had plantation shutters across the large window. We've added a set of drapery panels in heavier off white fabric with a dark chocolate color block in the bottom. We've repeated this color in drapery poles that were cut to the width of the panels. This room has strong contrasting dark chocolate coffee table and the side table. Other colors in the room are fresh and light.

This Family room is well connected to both the Kitchen and Dining spaces, with the double-sided fireplace between.
Builder: Calais Custom Homes
Photography: Ashley Randall
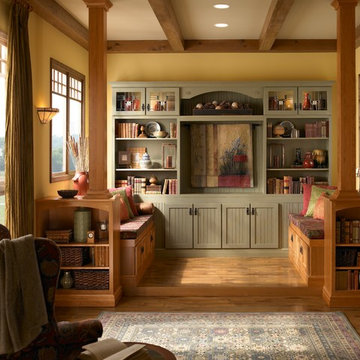
Foto på ett amerikanskt allrum, med ett bibliotek, gula väggar, mellanmörkt trägolv och brunt golv
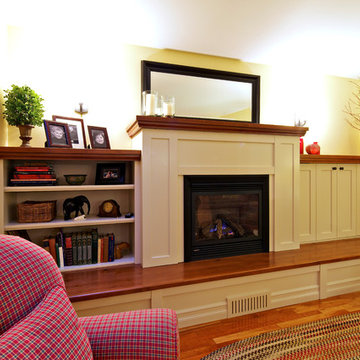
Idéer för ett mellanstort klassiskt avskilt allrum, med gula väggar, mellanmörkt trägolv, en standard öppen spis och en spiselkrans i trä
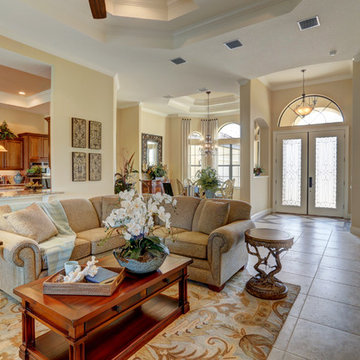
Idéer för att renovera ett stort vintage allrum med öppen planlösning, med gula väggar, klinkergolv i keramik, en väggmonterad TV, beiget golv, en bred öppen spis och en spiselkrans i trä

Cozy family room in Bohemian-style Craftsman
Idéer för att renovera ett litet eklektiskt allrum med öppen planlösning, med gula väggar, mellanmörkt trägolv och brunt golv
Idéer för att renovera ett litet eklektiskt allrum med öppen planlösning, med gula väggar, mellanmörkt trägolv och brunt golv
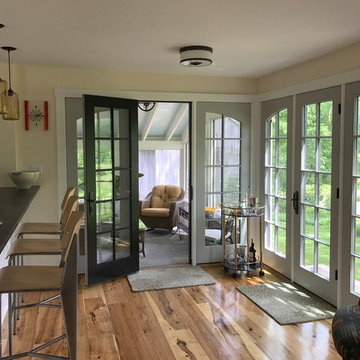
The new owners of this house in Harvard, Massachusetts loved its location and authentic Shaker characteristics, but weren’t fans of its curious layout. A dated first-floor full bathroom could only be accessed by going up a few steps to a landing, opening the bathroom door and then going down the same number of steps to enter the room. The dark kitchen faced the driveway to the north, rather than the bucolic backyard fields to the south. The dining space felt more like an enlarged hall and could only comfortably seat four. Upstairs, a den/office had a woefully low ceiling; the master bedroom had limited storage, and a sad full bathroom featured a cramped shower.
KHS proposed a number of changes to create an updated home where the owners could enjoy cooking, entertaining, and being connected to the outdoors from the first-floor living spaces, while also experiencing more inviting and more functional private spaces upstairs.
On the first floor, the primary change was to capture space that had been part of an upper-level screen porch and convert it to interior space. To make the interior expansion seamless, we raised the floor of the area that had been the upper-level porch, so it aligns with the main living level, and made sure there would be no soffits in the planes of the walls we removed. We also raised the floor of the remaining lower-level porch to reduce the number of steps required to circulate from it to the newly expanded interior. New patio door systems now fill the arched openings that used to be infilled with screen. The exterior interventions (which also included some new casement windows in the dining area) were designed to be subtle, while affording significant improvements on the interior. Additionally, the first-floor bathroom was reconfigured, shifting one of its walls to widen the dining space, and moving the entrance to the bathroom from the stair landing to the kitchen instead.
These changes (which involved significant structural interventions) resulted in a much more open space to accommodate a new kitchen with a view of the lush backyard and a new dining space defined by a new built-in banquette that comfortably seats six, and -- with the addition of a table extension -- up to eight people.
Upstairs in the den/office, replacing the low, board ceiling with a raised, plaster, tray ceiling that springs from above the original board-finish walls – newly painted a light color -- created a much more inviting, bright, and expansive space. Re-configuring the master bath to accommodate a larger shower and adding built-in storage cabinets in the master bedroom improved comfort and function. A new whole-house color palette rounds out the improvements.
Photos by Katie Hutchison

Shooot'in
Idéer för att renovera ett mellanstort funkis allrum med öppen planlösning, med gula väggar, ljust trägolv, en väggmonterad TV och brunt golv
Idéer för att renovera ett mellanstort funkis allrum med öppen planlösning, med gula väggar, ljust trägolv, en väggmonterad TV och brunt golv
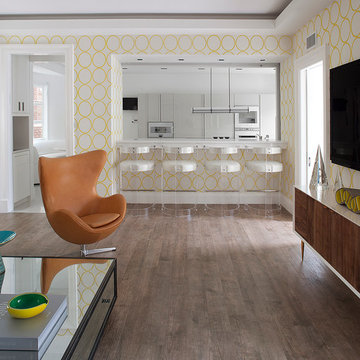
Interiors by Morris & Woodhouse Interiors LLC, Architecture by ARCHONSTRUCT LLC
© Robert Granoff
Inspiration för ett funkis allrum med öppen planlösning, med gula väggar, mellanmörkt trägolv och en väggmonterad TV
Inspiration för ett funkis allrum med öppen planlösning, med gula väggar, mellanmörkt trägolv och en väggmonterad TV
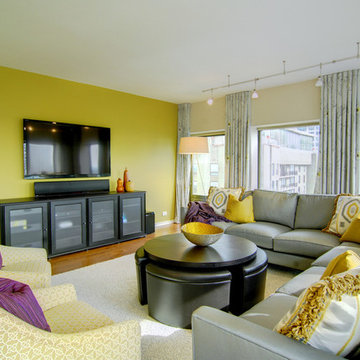
We wanted to frame the windows to take advantage of the view from the 37th floor of the high rise condo building. We wanted a crisp & clean look, with a contemporary color palette of soft greys, creams and metallics.
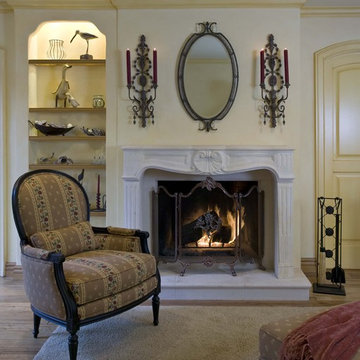
Please visit my website directly by copying and pasting this link directly into your browser: http://www.berensinteriors.com/ to learn more about this project and how we may work together!
This wondrous french fireplace surround brings you back to another time. Stunning! Robert Naik Photography.
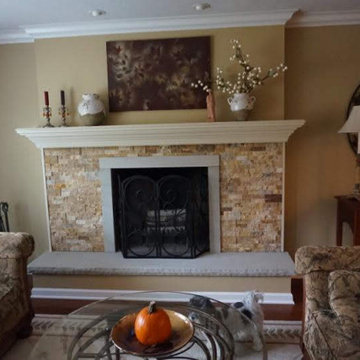
Dry stacked stone fireplace surround with wood mantel and sand stone hearth add warmth to this sitting room. We added ambiance with recessed lighting over fireplace and although homeowner hung art over mantel this area was wired for television mount.
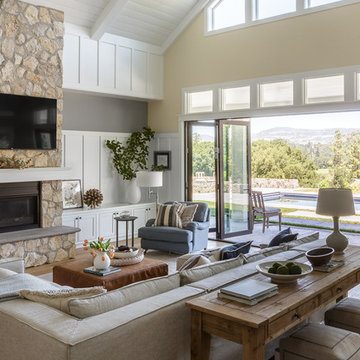
PC: David Duncan Livingston
Idéer för stora lantliga allrum med öppen planlösning, med gula väggar, ljust trägolv, en standard öppen spis, en spiselkrans i sten, en väggmonterad TV och beiget golv
Idéer för stora lantliga allrum med öppen planlösning, med gula väggar, ljust trägolv, en standard öppen spis, en spiselkrans i sten, en väggmonterad TV och beiget golv
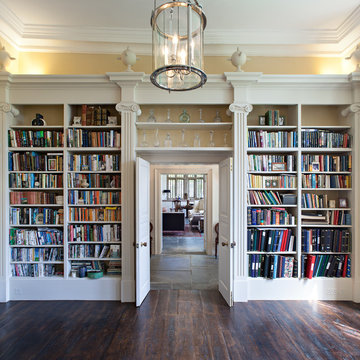
Klassisk inredning av ett stort allrum, med gula väggar, mörkt trägolv och ett bibliotek
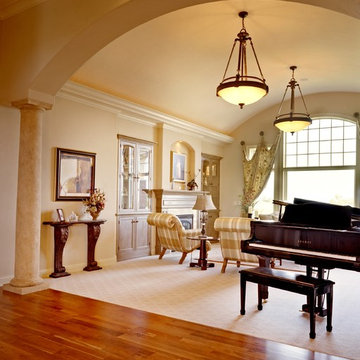
Foto på ett stort vintage avskilt allrum, med ett musikrum, gula väggar, heltäckningsmatta, en standard öppen spis och en spiselkrans i sten

This open floor plan allows for a relaxed morning breakfast or casual dinner spilling into the inviting family room with builtin fireplace and entrainment unit. Rich woods and warm toned walls and fabrics create a soothing environment.
3 841 foton på allrum, med gula väggar
2
