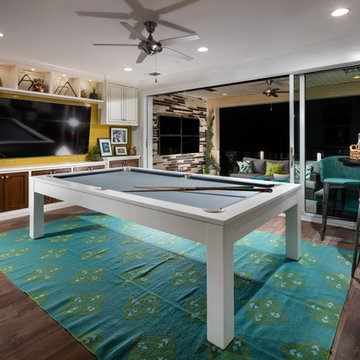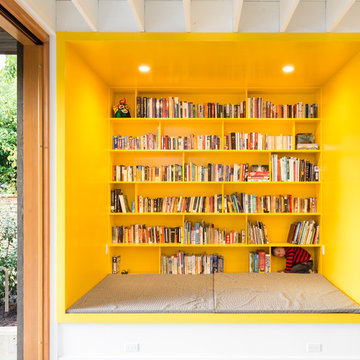3 841 foton på allrum, med gula väggar
Sortera efter:
Budget
Sortera efter:Populärt i dag
41 - 60 av 3 841 foton
Artikel 1 av 2

Mark Lohman
Idéer för att renovera ett stort lantligt allrum med öppen planlösning, med gula väggar, ljust trägolv och blått golv
Idéer för att renovera ett stort lantligt allrum med öppen planlösning, med gula väggar, ljust trägolv och blått golv

This flat panel tv can be viewed from any angle and any seat in this family room. It is mounted on an articulating mount. The tv hides neatly in the cabinet when not in use.
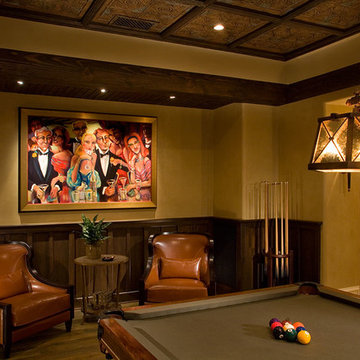
Sports Lounge - Crystal Cove New Construction. Upscale Sports Lounge w/ Dual TV Screens and Generous Bar - Art Deco Antique Pool Table. Venetian Plaster Walls, Cozy Leather Club Chairs, Painting by Sandra Jones Campbell.
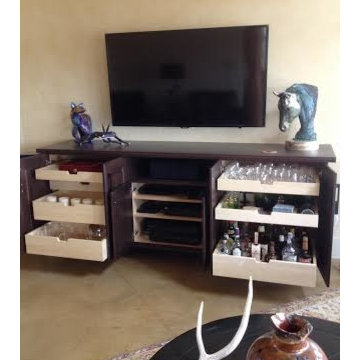
This specialty cabinet was designed by Phil Rudick, Architect of Urban kirchens + Baths of Austin, Tx to house media equipment and to provide general storage on full extension soft close drawer guides.
No space was wasted.
The cabinet doors have a traditional look but the finish and cabinet sculpting put it in the transitional camp. Doors are self and soft closing.
The toe recesses are exaggerated giving this eight foot long piece of furniture a floating look.
Photo by Urban Kitchens + Baths
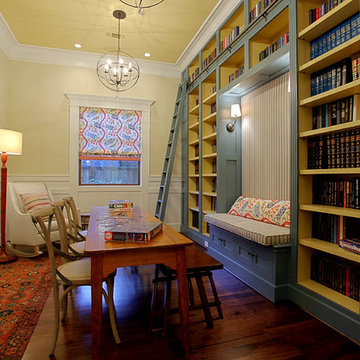
Stone Acorn Builders presents Houston's first Southern Living Showcase in 2012.
Idéer för ett mellanstort klassiskt avskilt allrum, med ett bibliotek, gula väggar och mörkt trägolv
Idéer för ett mellanstort klassiskt avskilt allrum, med ett bibliotek, gula väggar och mörkt trägolv

Architecture & Interior Design: David Heide Design Studio
Photography: Karen Melvin
Foto på ett amerikanskt avskilt allrum, med ett bibliotek, gula väggar, ljust trägolv och en fristående TV
Foto på ett amerikanskt avskilt allrum, med ett bibliotek, gula väggar, ljust trägolv och en fristående TV
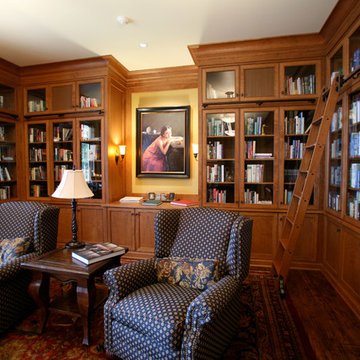
Library, showing built in cherry bookcases, art lighting
Jed Miller
Idéer för stora vintage avskilda allrum, med ett bibliotek, gula väggar och mörkt trägolv
Idéer för stora vintage avskilda allrum, med ett bibliotek, gula väggar och mörkt trägolv
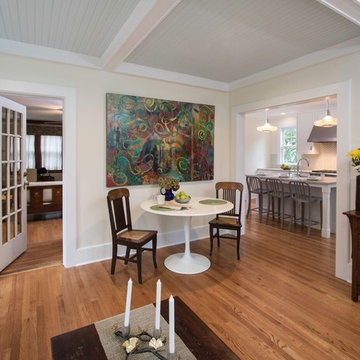
The former home had a porch
https://www.clawsonarchitects.com/blog-entry/2017/08/when-empathy-hits-home.html
It was a huge decision to forgo the screened porch that held so many memories. However, the family determined that a larger room that mimicked the sun porch by recreating the bead board ceiling in the traditional robins egg blue that they had always loved. The original back glass door off the living room remained. The new large comfy couch under the 8 windows that surround the room have proven to be the place of choice to lounge. The original porch was a half the size. The family is thrilled with the ability to all hang out in the space in this sun filled room.
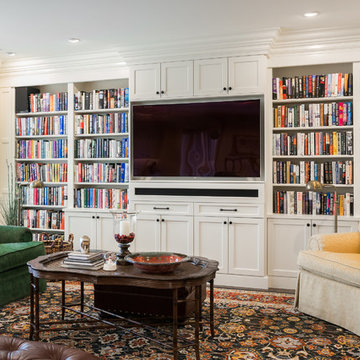
Karen Palmer Photographer
Builder: Universal Design Services
Idéer för ett stort klassiskt allrum med öppen planlösning, med ett bibliotek, gula väggar och en inbyggd mediavägg
Idéer för ett stort klassiskt allrum med öppen planlösning, med ett bibliotek, gula väggar och en inbyggd mediavägg
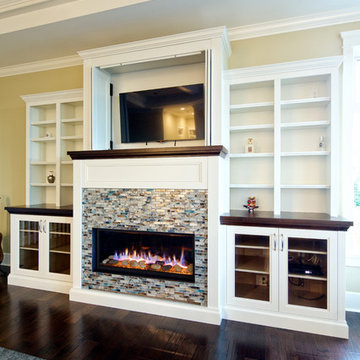
Klassisk inredning av ett stort allrum med öppen planlösning, med gula väggar, mörkt trägolv, en standard öppen spis, en spiselkrans i trä och en dold TV
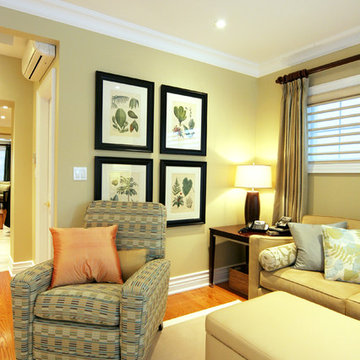
This chair reclines so its beautiful and functional at the same time!
This project is 5+ years old. Most items shown are custom (eg. millwork, upholstered furniture, drapery). Most goods are no longer available. Benjamin Moore paint.
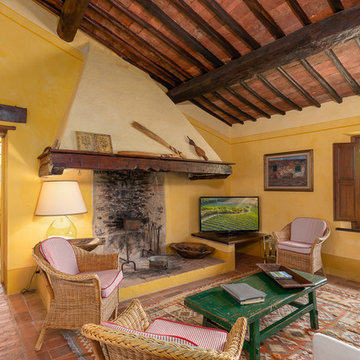
Foto på ett medelhavsstil avskilt allrum, med gula väggar, klinkergolv i terrakotta, en fristående TV och orange golv
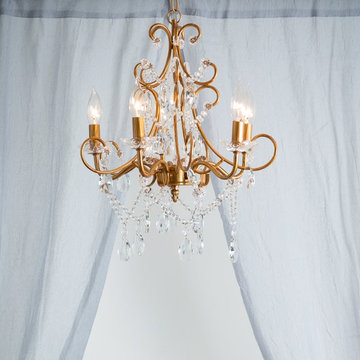
Rather than dream of high-profile parties and mansion, experience the lifestyle every day. Our chandeliers bring a luxurious touch to every room, whether it's your living room or wedding reception hall. This antique gold chandelier is hand-made and includes our high-quality K9 glass crystals and beads. These authentic accents beautifully capture and reflect the light, and create a perfect ambiance wherever the chandelier is hung.
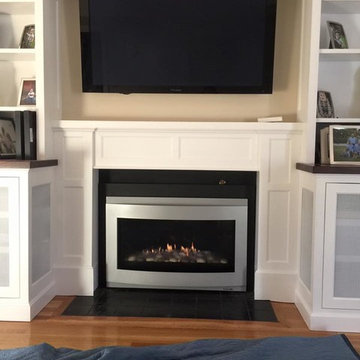
Klassisk inredning av ett mellanstort allrum med öppen planlösning, med gula väggar, mellanmörkt trägolv, en standard öppen spis, en spiselkrans i metall, en väggmonterad TV och brunt golv
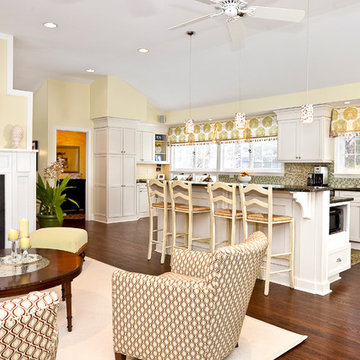
The goal of this kitchen family room renovation was to open the kitchen to the rest of the house and the outdoors, while still maintaining an intimate living area for the family of four to entertain and relax. By removing the wall between the kitchen and formal living room, and an adjacent narrow hallway, the entire living space was transformed.
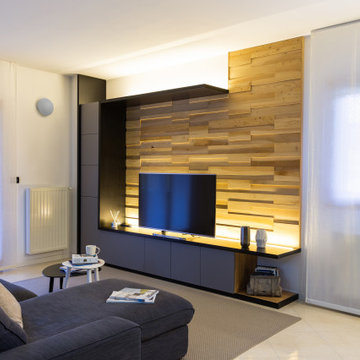
Linee sottili e marcate che racchiudono superfici e volumi semplici ma d'effetto. Arredo che esalta le forme ed i materiali: opachi, legno naturale e legno verniciato, che fa trasparire le sue venature. I dettagli, come i supporti delle maniglie, in rame trattato, fanno percepire l'attenzione con cui progettiamo e seguiamo la realizzazione.
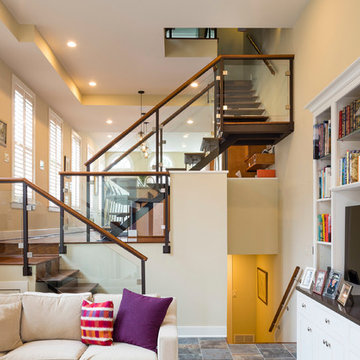
Foto på ett funkis allrum med öppen planlösning, med ett bibliotek, gula väggar, skiffergolv och en fristående TV
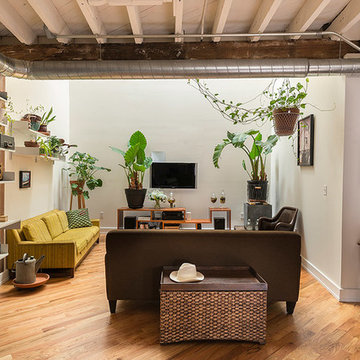
Inspiration för ett mellanstort industriellt allrum med öppen planlösning, med ett bibliotek, gula väggar, ljust trägolv, en väggmonterad TV och brunt golv
3 841 foton på allrum, med gula väggar
3
