510 foton på allrum
Sortera efter:
Budget
Sortera efter:Populärt i dag
61 - 80 av 510 foton
Artikel 1 av 2
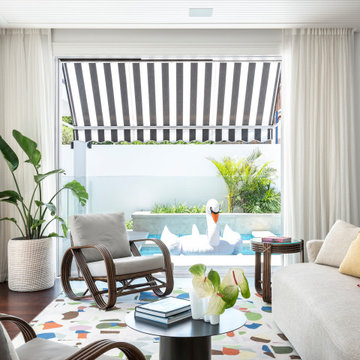
Cavity sliding doors allows the swimming pool to become part of the family room. A stripped black and white awning protects form the northern sun.
Exempel på ett modernt allrum
Exempel på ett modernt allrum

In this San Juan Capistrano home the focal wall of the family room has a relaxed and eclectic feel achieved by the combination of smooth lacquered cabinets with textural elements like a reclaimed wood mantel, grasscloth wall paper, and dimensional porcelain tile surrounding the fireplace. The accessories used to decorate the shelves are mostly from the homeowners own stock thus making it more personal.
Photo: Sabine Klingler Kane, KK Design Koncepts, Laguna Niguel, CA
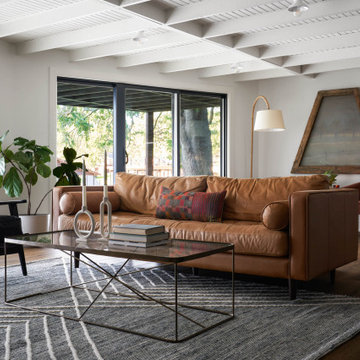
welcoming family room with a view
Idéer för ett mellanstort klassiskt avskilt allrum, med vita väggar, mörkt trägolv och brunt golv
Idéer för ett mellanstort klassiskt avskilt allrum, med vita väggar, mörkt trägolv och brunt golv
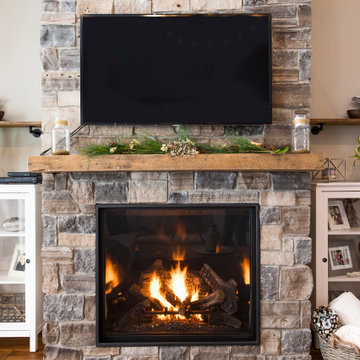
Klassisk inredning av ett stort allrum med öppen planlösning, med beige väggar, mellanmörkt trägolv, en standard öppen spis, en spiselkrans i sten och en väggmonterad TV
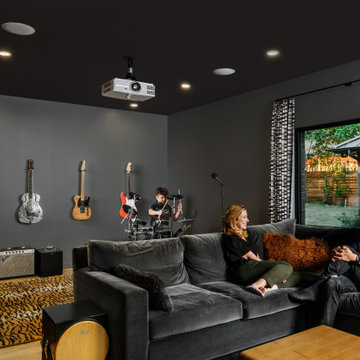
The family room, tucked away from the main living spaces, offers a space to relax, experiment with music or watch a movie.
Exempel på ett stort modernt avskilt allrum, med ett musikrum, svarta väggar, ljust trägolv och beiget golv
Exempel på ett stort modernt avskilt allrum, med ett musikrum, svarta väggar, ljust trägolv och beiget golv
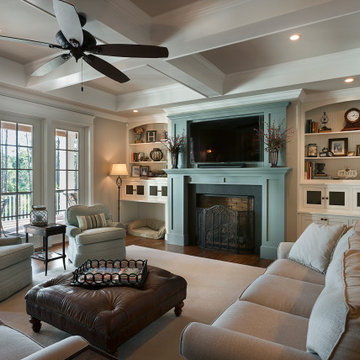
Family room off of foyer and kitchen
Idéer för att renovera ett stort vintage allrum med öppen planlösning, med beige väggar, mellanmörkt trägolv, en standard öppen spis, en spiselkrans i trä, en väggmonterad TV och brunt golv
Idéer för att renovera ett stort vintage allrum med öppen planlösning, med beige väggar, mellanmörkt trägolv, en standard öppen spis, en spiselkrans i trä, en väggmonterad TV och brunt golv
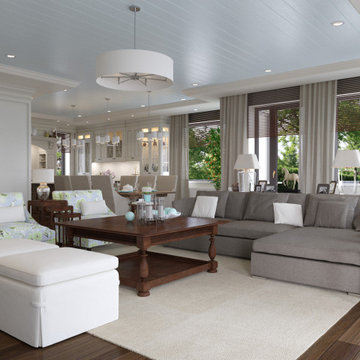
3D rendering of an open living room area in traditional style.
Inspiration för ett stort vintage allrum, med beige väggar, mörkt trägolv och brunt golv
Inspiration för ett stort vintage allrum, med beige väggar, mörkt trägolv och brunt golv
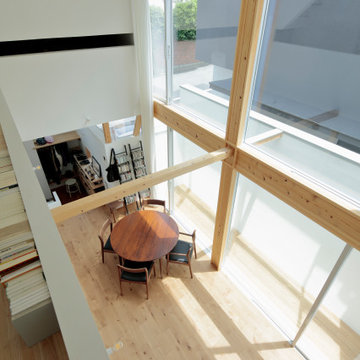
Foto på ett mellanstort funkis allrum med öppen planlösning, med vita väggar, mellanmörkt trägolv och brunt golv
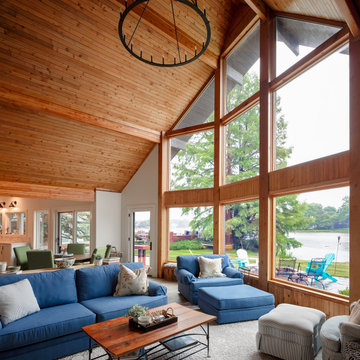
Gorgeous vaulted ceiling with shiplap and exposed beams were all original to the home prior to the remodel. The new design enhances these architectural features and highlights the gorgeous views of the lake.
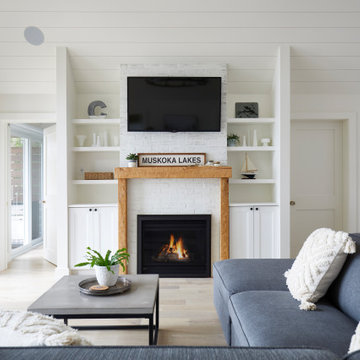
Idéer för att renovera ett stort lantligt allrum på loftet, med vita väggar, ljust trägolv, en standard öppen spis, en spiselkrans i tegelsten, en väggmonterad TV och beiget golv
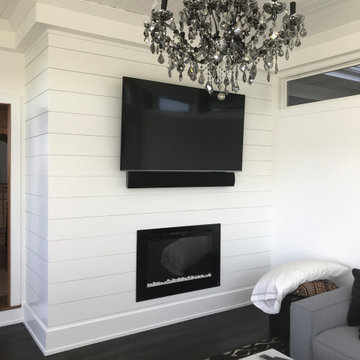
Every detail of this European villa-style home exudes a uniquely finished feel. Our design goals were to invoke a sense of travel while simultaneously cultivating a homely and inviting ambience. This project reflects our commitment to crafting spaces seamlessly blending luxury with functionality.
The family room is enveloped in a soothing gray-and-white palette, creating an atmosphere of timeless elegance. Comfortable furnishings are carefully arranged to match the relaxed ambience. The walls are adorned with elegant artwork, adding a touch of sophistication to the space.
---
Project completed by Wendy Langston's Everything Home interior design firm, which serves Carmel, Zionsville, Fishers, Westfield, Noblesville, and Indianapolis.
For more about Everything Home, see here: https://everythinghomedesigns.com/
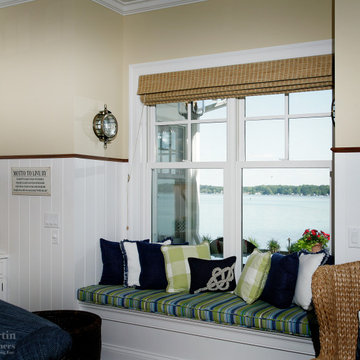
Window seat with a spectacular view of the lake. Window seat, beadboard wainscot and millwork by Martin Bros. Contracting, Inc.
Home design by Phil Jenkins, AIA, Martin Bros. Contracting, Inc.; general contracting by Martin Bros. Contracting, Inc.; interior design by Stacey Hamilton; photos by Dave Hubler Photography.
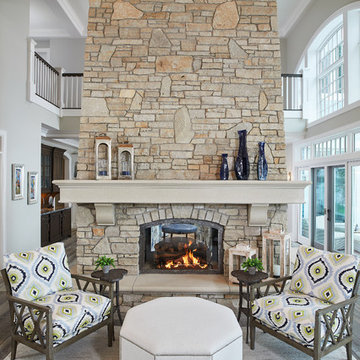
Two-sided, stone fireplace design
Photo by Ashley Avila Photography
Idéer för att renovera ett stort maritimt allrum med öppen planlösning, med en dubbelsidig öppen spis, en spiselkrans i sten och grå väggar
Idéer för att renovera ett stort maritimt allrum med öppen planlösning, med en dubbelsidig öppen spis, en spiselkrans i sten och grå väggar
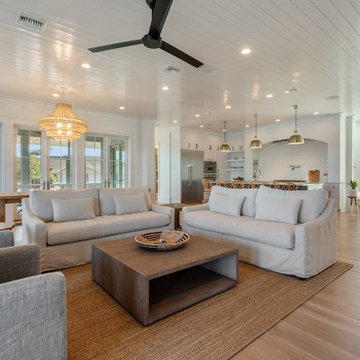
Bild på ett maritimt allrum, med vita väggar, ljust trägolv, en standard öppen spis, en spiselkrans i gips, en väggmonterad TV och beiget golv
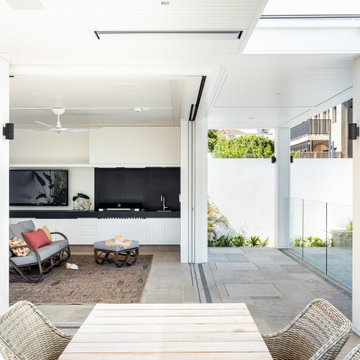
the cabana is connected to the house by the covered terrace. Cavity sliding doors connects the cabana to the covered terrace and pool deck. White painted ship-lapped ceilings, timber lined columns and paving unite the spaces together.
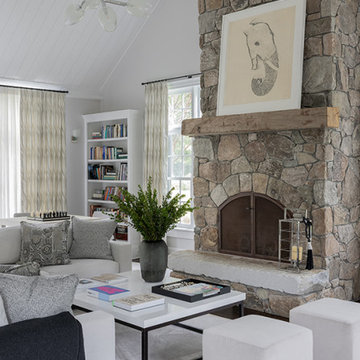
Inspiration för klassiska allrum, med ett spelrum, grå väggar, heltäckningsmatta, en standard öppen spis och en spiselkrans i sten
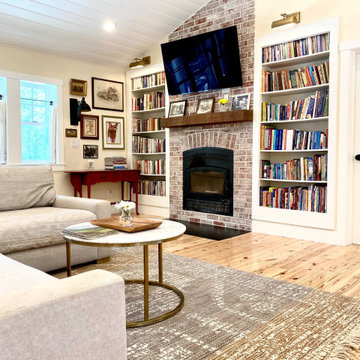
Idéer för att renovera ett mellanstort lantligt allrum med öppen planlösning, med ett bibliotek, vita väggar, ljust trägolv, en öppen vedspis, en spiselkrans i tegelsten, en väggmonterad TV och brunt golv
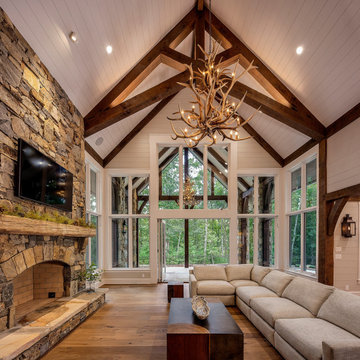
vaulted Family Rm with ship-lap ceiling, timber frame beams, stacked stone fireplace / antique timber mantle & antler chandelier.
~General Contractor - George Pendleton
~Timberframe - Timberframe Horizons / Tom Rouse
~Doors / Windows - Semco Windows & Doors
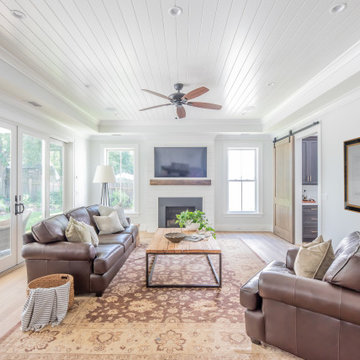
Charming Lowcountry-style farmhouse family room with shiplap walls and ceiling; reclaimed wood mantel, hand scraped white oak floors, French doors opening to the pool
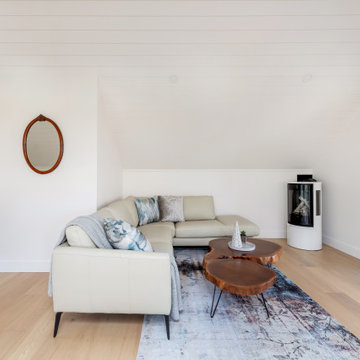
Inredning av ett modernt mellanstort allrum på loftet, med vita väggar, ljust trägolv, en öppen hörnspis och vitt golv
510 foton på allrum
4