510 foton på allrum
Sortera efter:
Budget
Sortera efter:Populärt i dag
141 - 160 av 510 foton
Artikel 1 av 2
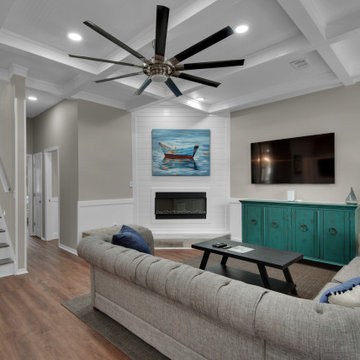
Exempel på ett allrum, med vinylgolv, en öppen hörnspis och en väggmonterad TV
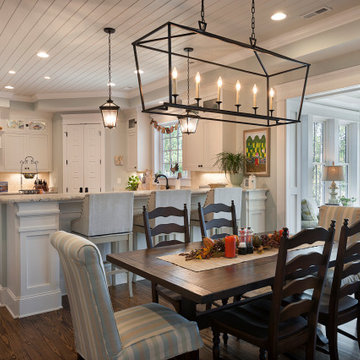
Breakfast area open to the Sunroom and Kitchen
Inspiration för stora klassiska allrum, med beige väggar, mellanmörkt trägolv och brunt golv
Inspiration för stora klassiska allrum, med beige väggar, mellanmörkt trägolv och brunt golv
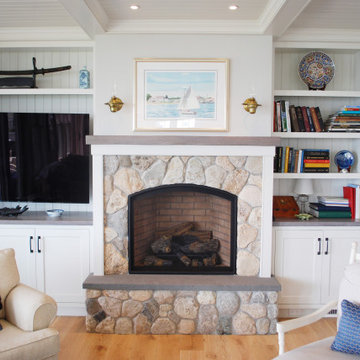
Exempel på ett stort maritimt allrum med öppen planlösning, med blå väggar, en standard öppen spis, en spiselkrans i sten och en inbyggd mediavägg
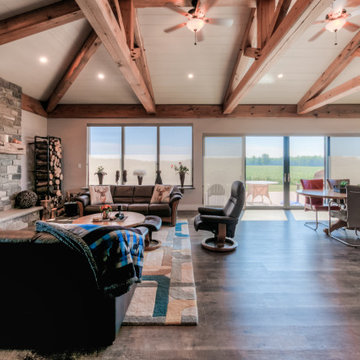
Idéer för mellanstora vintage avskilda allrum, med en hemmabar, beige väggar, mörkt trägolv, en standard öppen spis, en spiselkrans i sten och brunt golv
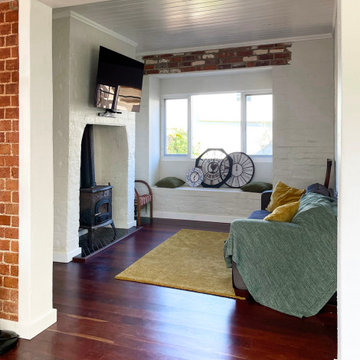
The old workers cottage was converted to a cosy family room with a wood burning stove in the original firepace.
Inspiration för små klassiska allrum, med vita väggar, mörkt trägolv, en öppen vedspis och en spiselkrans i tegelsten
Inspiration för små klassiska allrum, med vita väggar, mörkt trägolv, en öppen vedspis och en spiselkrans i tegelsten
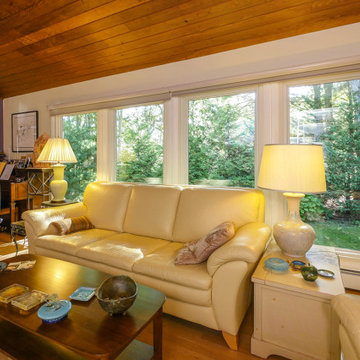
Large new windows we installed in this superb and comfortable family room...
Inspiration för mellanstora avskilda allrum, med flerfärgade väggar, mellanmörkt trägolv och en fristående TV
Inspiration för mellanstora avskilda allrum, med flerfärgade väggar, mellanmörkt trägolv och en fristående TV
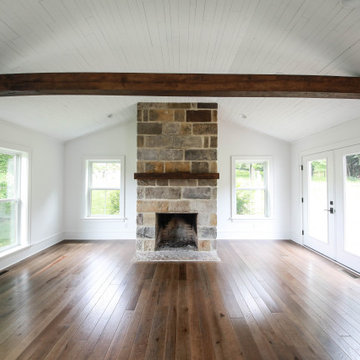
Exempel på ett mellanstort lantligt allrum med öppen planlösning, med vita väggar, mellanmörkt trägolv, en standard öppen spis, en spiselkrans i sten och en väggmonterad TV
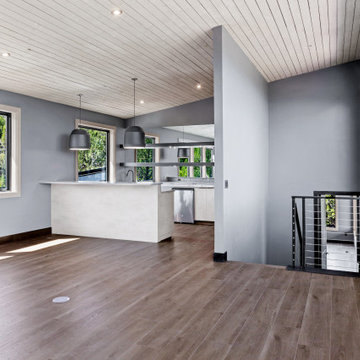
Idéer för ett stort modernt allrum med öppen planlösning, med grå väggar, vinylgolv, en standard öppen spis, en spiselkrans i trä och flerfärgat golv
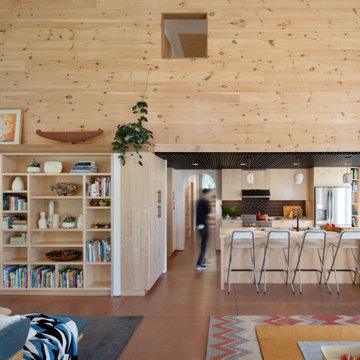
This new home, built for a family of 5 on a hillside in Marlboro, VT features a slab-on-grade with frost walls, a thick double stud wall with integrated service cavity, and truss roof with lots of cellulose. It incorporates an innovative compact heating, cooling, and ventilation unit and had the lowest blower door number this team had ever done. Locally sawn hemlock siding, some handmade tiles (the owners are both ceramicists), and a Vermont-made door give the home local shine.
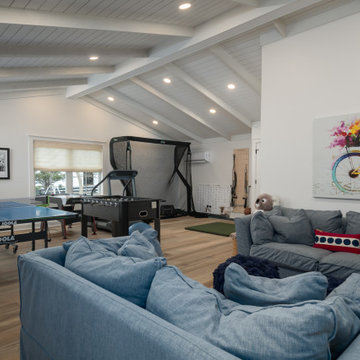
Inredning av ett klassiskt stort allrum med öppen planlösning, med ett spelrum, vita väggar, mellanmörkt trägolv, en standard öppen spis, en spiselkrans i tegelsten, en väggmonterad TV och brunt golv
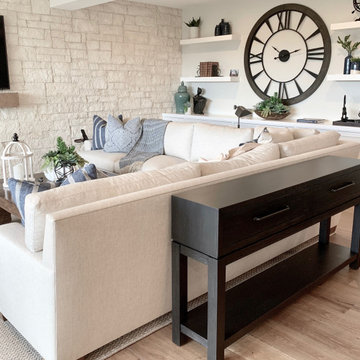
Total transformation turning this older home into a updated modern farmhouse style. Natural wire brushed oak floors thru out, An inviiting color scheme of neutral linens, whites and accents of indigo.
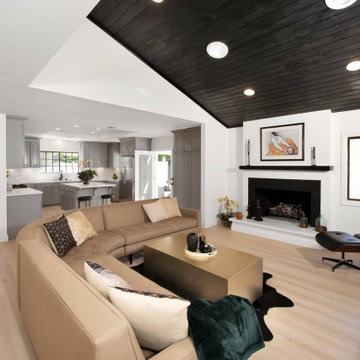
The family room of our MidCentury Modern Encino home remodel features a statement black shiplap vaulted ceiling paired with midcentury modern furniture. A fireplace with black and white marble trim overlooks the room with large art accent pieces over the mantle. Light hardwood floors on an open floor plan complete the space.
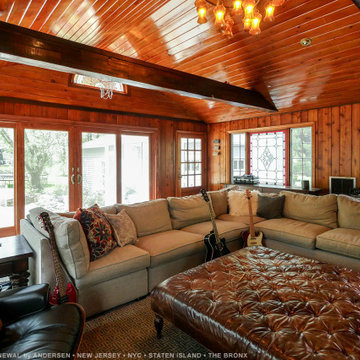
Gorgeous new four-panel sliding glass patio door we installed in this wonderful wood-appointed family room. This large and fun space soaked in cedar wood, with exposed beams and vaulted ceiling, looks lush and beautiful with the matching 4-panel sliding patio door we installed. Get started replacing your windows and doors with Renewal by Andersen of New York City, New Jersey, Staten Island and The Bronx.
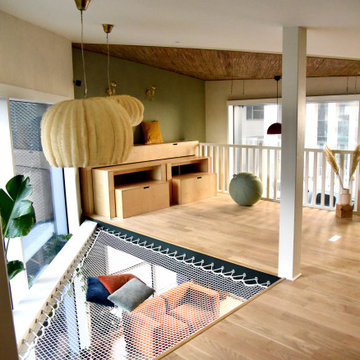
A Nantes, un lieu moderne et créatif voit le jour : La Kabane. Imaginé comme un univers atypique et connecté où les professionnels peuvent travailler autrement, il a fallu penser un intérieur allant de pair avec la philosophie du lieu. Les filets Loftnets apparaissent comme une solution adéquate. Cet hamac géant s'allie parfaitement au décor et à l'esprit de la Kabane : dépoussiérer la traditionnelle réunion de travail.
Références : Filet en mailles de 30 mm blanches, très apprécié par nos clients grâce à son compromis entre confort et luminosité.
© La kabane Nantes

This San Juan Capistrano family room has a relaxed and eclectic feel - achieved by the combination of smooth lacquered cabinets with textural elements like a reclaimed wood mantel, grasscloth wall paper, and dimensional tile surrounding the fireplace. The orange velvet sofa adds a splash of color in this otherwise monochromatic room.
Photo: Sabine Klingler Kane, KK Design Koncepts, Laguna Niguel, CA
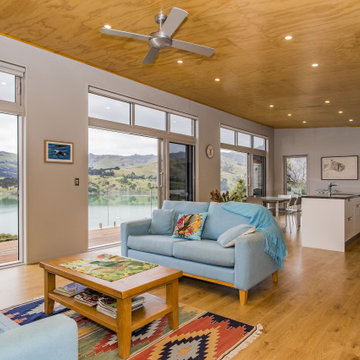
A place to be, and the true bach vibe is achieved in the kitchen, dining and lounge precinct. The universal
space is simple, and perfect for doing as little as holiday’s demand. The procession of windows and doors make use of the raking ply ceiling, where the recessed lighting hides. And, there’s no interruption to the charming views of the inlet, with glass balustrades at the border of the kwila decking.
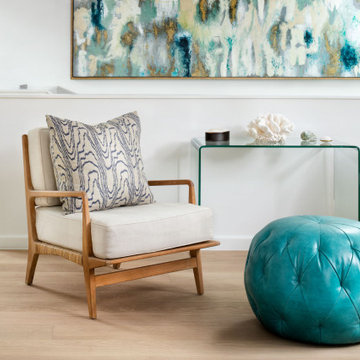
The upstairs Family/Flex Room showcases spacious and versatile square footage with quiet elegance and aesthetic harmony.
Bild på ett stort funkis allrum med öppen planlösning, med vita väggar, beiget golv och ljust trägolv
Bild på ett stort funkis allrum med öppen planlösning, med vita väggar, beiget golv och ljust trägolv
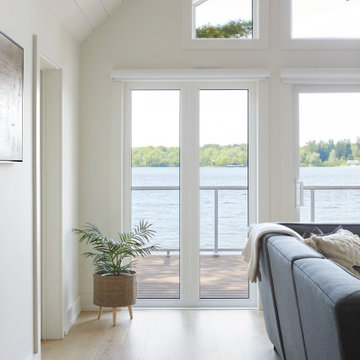
Lantlig inredning av ett stort allrum på loftet, med vita väggar, ljust trägolv, en standard öppen spis, en spiselkrans i tegelsten, en väggmonterad TV och beiget golv
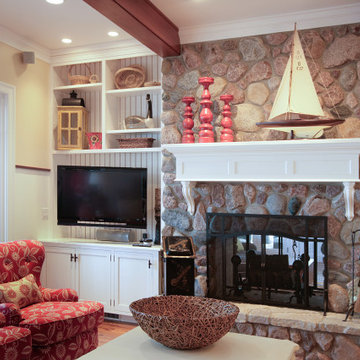
Off the dining room is a cozy family area where the family can watch TV or sit by the fireplace. Poplar beams, fieldstone fireplace, custom milled arch by Rockwood Door & Millwork, Hickory hardwood floors.
Home design by Phil Jenkins, AIA; general contracting by Martin Bros. Contracting, Inc.; interior design by Stacey Hamilton; photos by Dave Hubler Photography.
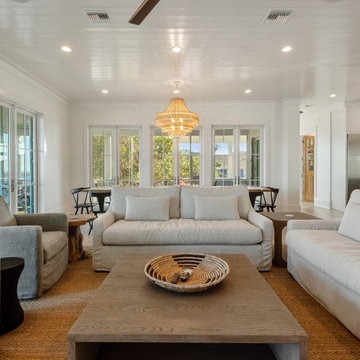
Inspiration för ett maritimt allrum, med vita väggar, ljust trägolv, en standard öppen spis, en spiselkrans i gips, en väggmonterad TV och beiget golv
510 foton på allrum
8