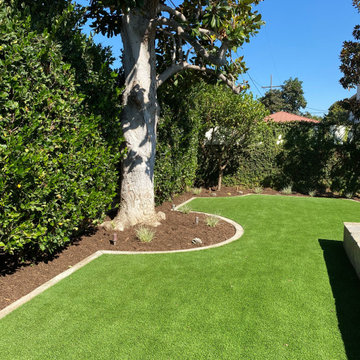14 910 foton på amerikansk design och inredning
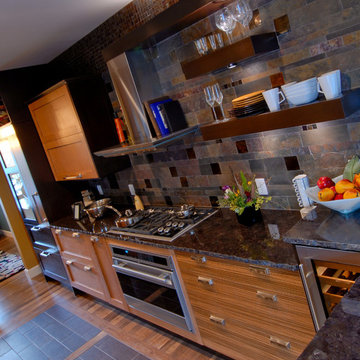
Idéer för att renovera ett mellanstort amerikanskt kök, med en dubbel diskho, luckor med infälld panel, skåp i ljust trä, granitbänkskiva, grått stänkskydd, stänkskydd i stenkakel, integrerade vitvaror, klinkergolv i keramik och en halv köksö
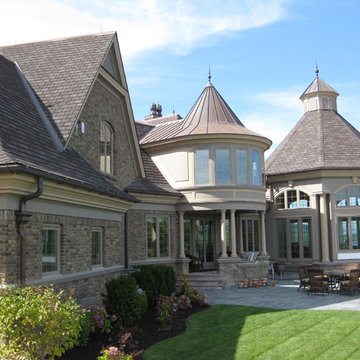
Idéer för att renovera ett mycket stort amerikanskt brunt hus, med tre eller fler plan, sadeltak och tak med takplattor
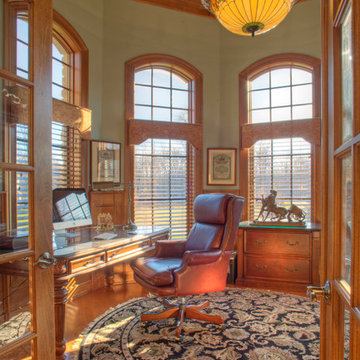
Exempel på ett stort amerikanskt hemmabibliotek, med gröna väggar, mellanmörkt trägolv och ett fristående skrivbord

The island centers the kitchen and provides plenty of storage in front while hiding the trash/recycling center and freezer drawers in back. Constructed of quartersawn white oak harvested in Chester County Pennsylvania.
Gary Arthurs

Bild på ett mellanstort amerikanskt kök, med en undermonterad diskho, skåp i shakerstil, granitbänkskiva, stänkskydd med metallisk yta, stänkskydd i mosaik, rostfria vitvaror, klinkergolv i porslin, flera köksöar, skåp i mellenmörkt trä och flerfärgat golv
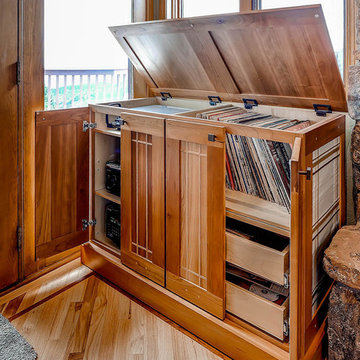
We can create the perfect storage solutions for your project!
Exempel på ett stort amerikanskt kök, med en undermonterad diskho, skåp i shakerstil, skåp i mellenmörkt trä, bänkskiva i kvarts, beige stänkskydd, stänkskydd i keramik, rostfria vitvaror, mellanmörkt trägolv och flera köksöar
Exempel på ett stort amerikanskt kök, med en undermonterad diskho, skåp i shakerstil, skåp i mellenmörkt trä, bänkskiva i kvarts, beige stänkskydd, stänkskydd i keramik, rostfria vitvaror, mellanmörkt trägolv och flera köksöar
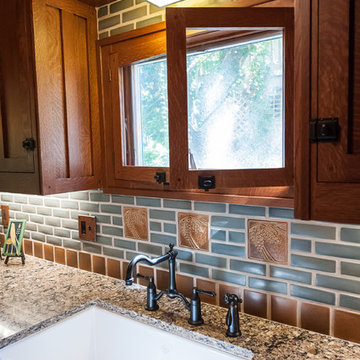
Designed by Justin Sharer
Photos by Besek Photography
Bild på ett avskilt, litet amerikanskt l-kök, med en rustik diskho, luckor med profilerade fronter, skåp i mellenmörkt trä, bänkskiva i kvarts, grått stänkskydd, stänkskydd i tunnelbanekakel, rostfria vitvaror och mörkt trägolv
Bild på ett avskilt, litet amerikanskt l-kök, med en rustik diskho, luckor med profilerade fronter, skåp i mellenmörkt trä, bänkskiva i kvarts, grått stänkskydd, stänkskydd i tunnelbanekakel, rostfria vitvaror och mörkt trägolv
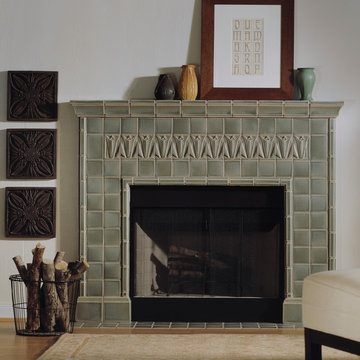
Craftsman-style fireplace by Motawi Tileworks featuring Halsted relief tile
Bild på ett amerikanskt vardagsrum, med en standard öppen spis och en spiselkrans i trä
Bild på ett amerikanskt vardagsrum, med en standard öppen spis och en spiselkrans i trä
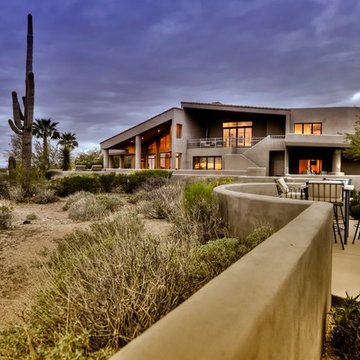
We love this mansion's exterior featuring covered patios, brick pavers and luxury landscape design.
Inspiration för mycket stora amerikanska beige hus, med allt i ett plan, blandad fasad och sadeltak
Inspiration för mycket stora amerikanska beige hus, med allt i ett plan, blandad fasad och sadeltak
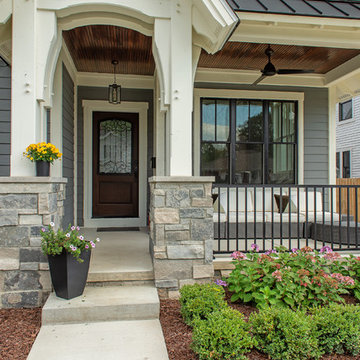
Idéer för att renovera ett mellanstort amerikanskt grått hus, med två våningar, sadeltak och tak i shingel

Neatly outfitted pantry concealed behind furniture-style doors, resembling a built-in armoire.
Amerikansk inredning av ett avskilt, stort grå grått u-kök, med en rustik diskho, skåp i shakerstil, grå skåp, bänkskiva i kvartsit, vitt stänkskydd, stänkskydd i keramik, integrerade vitvaror, mellanmörkt trägolv, en köksö och brunt golv
Amerikansk inredning av ett avskilt, stort grå grått u-kök, med en rustik diskho, skåp i shakerstil, grå skåp, bänkskiva i kvartsit, vitt stänkskydd, stänkskydd i keramik, integrerade vitvaror, mellanmörkt trägolv, en köksö och brunt golv
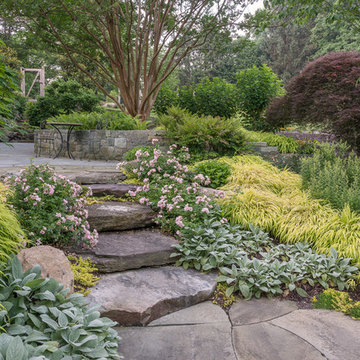
Large boulder steps facilitate circulation in the back yard, with drift roses and hakone grass plalying off each other. The kitchen garden area is to the right.
Designed by H. Paul Davis Landscape Architects.
©Melissa Clark Photography. All rights reserved.
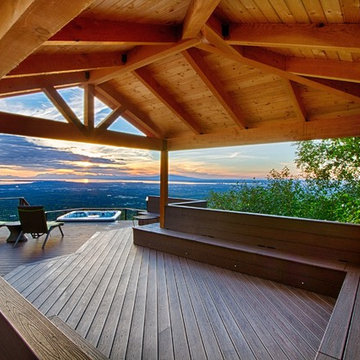
Amerikansk inredning av en mycket stor terrass på baksidan av huset, med en öppen spis och en pergola
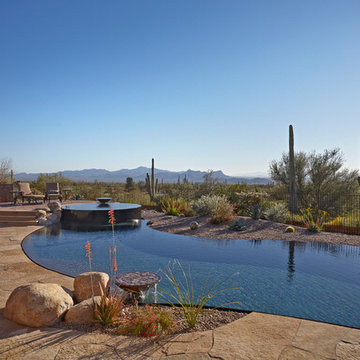
Robin Stancliff
Idéer för stora amerikanska anpassad infinitypooler på baksidan av huset, med en fontän och marksten i betong
Idéer för stora amerikanska anpassad infinitypooler på baksidan av huset, med en fontän och marksten i betong

Handmade in-frame kitchen, boot and utility room featuring a two colour scheme, Caesarstone Eternal Statuario main countertops, Sensa premium Glacial Blue island countertop. Bora vented induction hob, Miele oven quad and appliances, Fisher and Paykel fridge freezer and caple wine coolers.
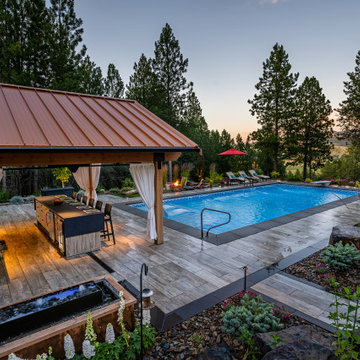
optimal entertaining.
Without a doubt, this is one of those projects that has a bit of everything! In addition to the sun-shelf and lumbar jets in the pool, guests can enjoy a full outdoor shower and locker room connected to the outdoor kitchen. Modeled after the homeowner's favorite vacation spot in Cabo, the cabana-styled covered structure and kitchen with custom tiling offer plenty of bar seating and space for barbecuing year-round. A custom-fabricated water feature offers a soft background noise. The sunken fire pit with a gorgeous view of the valley sits just below the pool. It is surrounded by boulders for plenty of seating options. One dual-purpose retaining wall is a basalt slab staircase leading to our client's garden. Custom-designed for both form and function, this area of raised beds is nestled under glistening lights for a warm welcome.
Each piece of this resort, crafted with precision, comes together to create a stunning outdoor paradise! From the paver patio pool deck to the custom fire pit, this landscape will be a restful retreat for our client for years to come!
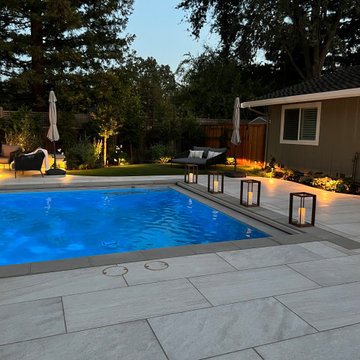
This was such an enjoyable project because we had a trusting client with a vision of what they wanted in their existing yard and knew they had a talented team of artisans that could help transform their yard. We had so much fun working with our clients on this project that our team never once felt like we were going to work

The goal was to build a carriage house with space for guests, additional vehicles and outdoor furniture storage. The exterior design would match the main house.
Special features of the outbuilding include a custom pent roof over the main overhead door, fir beams and bracketry, copper standing seam metal roof, and low voltage LED feature lighting. A thin stone veneer was installed on the exterior to match the main house.
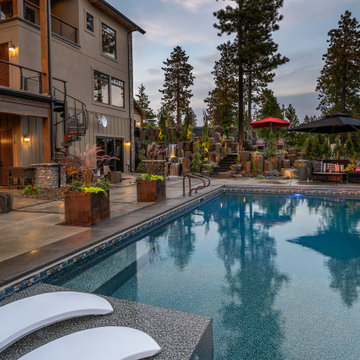
This expansive project includes a custom fire pit with a gorgeous view of Newman Lake, a large pool, and a massive boulder water feature overlooking the entertainment space.
14 910 foton på amerikansk design och inredning
9



















