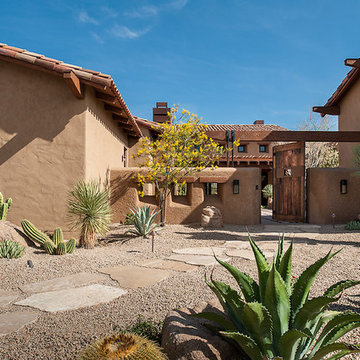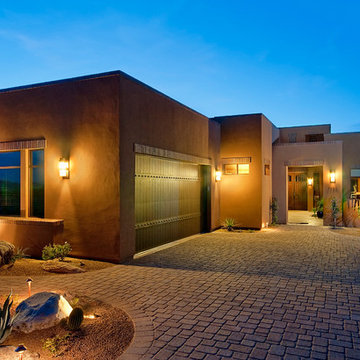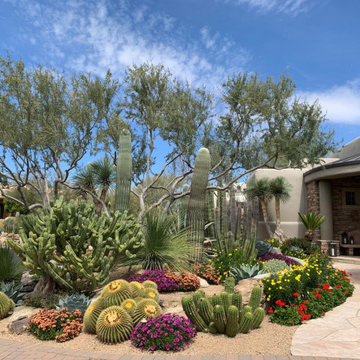39 359 foton på amerikansk design och inredning
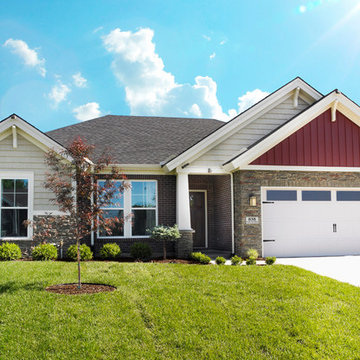
Jagoe Homes, Inc.
Project: The Orchard, Teton Craftsman Model Home.
Location: Evansville, Indiana. Elevation: Craftsman-C2, Site Number: TO 18.
Inspiration för ett mellanstort amerikanskt rött hus, med allt i ett plan och blandad fasad
Inspiration för ett mellanstort amerikanskt rött hus, med allt i ett plan och blandad fasad
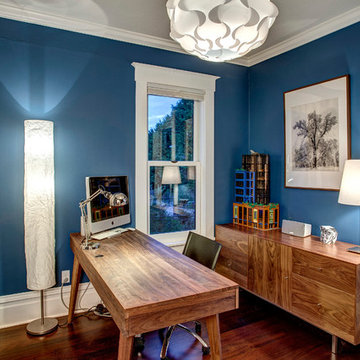
Home Office uses walnut furniture to contrast with the blue walls John Wilbanks Photography
Inspiration för ett mellanstort amerikanskt arbetsrum, med blå väggar, mörkt trägolv och ett fristående skrivbord
Inspiration för ett mellanstort amerikanskt arbetsrum, med blå väggar, mörkt trägolv och ett fristående skrivbord
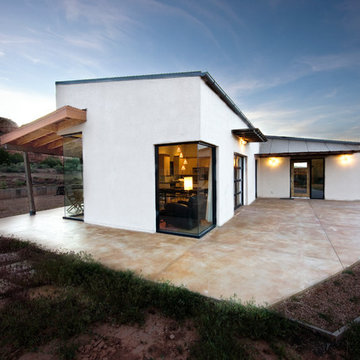
Exempel på ett stort amerikanskt vitt hus, med allt i ett plan, stuckatur och platt tak
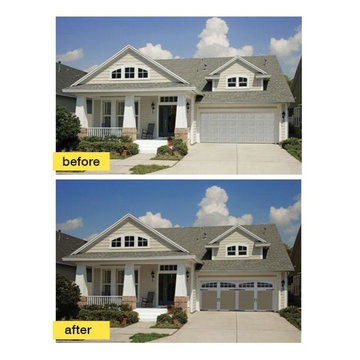
The majority of this home's exterior was taken up by a bland white raised panel steel garage door, drawing your eye away the character of the windows and covered entry. Clopay Coachman Collection carriage house garage doors painted to match the home's color scheme activate the right half of the home. We love how the arch of the windows on the doors echoes the arch windows on the 2nd floor. A definite improvement!
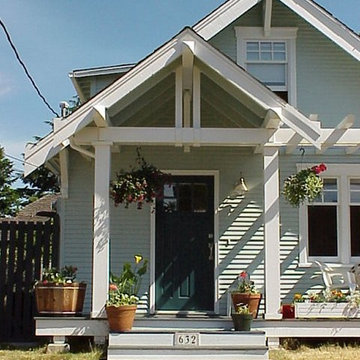
This is a little project we did for a friend a few years ago. Our client approached us after the south face of her house had deteriorated to the point that severe rot and mold had invaded the structure. She also wanted to give the front of her house a facelift and create some more curb appeal. On little projects like these, budget often dictates our design solution and our approach is to maximize value on behalf of our clients. We don't trying to win design awards with these small projects nor are we trying to get published. Our goal is to simply and elegantly solve the problem we are presented with at a price point that our client can afford.
There are several ideas we incorporated into this design solution. Foremost was to solve the water infiltration into the building envelope. The structure faces due south and takes a beating from all of the winter storms we get here in the Pacific Northwest. In the summer, harsh sun warps and cracks most siding materials. This solution entailed stripping the entire south facing facade down to the studs, tearing out all of the rotted lumber and reframing this wall to accept new windows. This wall was then insulated, sheathed, covered with a high performance building paper and then sided with a cementitious siding material.We added a cover at the front door to both protect the house and to announce the entry.
The element of time plays a large role in our designs and in this case we wanted to highlight the transition from the outer environment to protected interior of the home. Finally, with the addition of the minimal arbor we created a public space on the front of the house that allows for gathering, gives the house more visual interest and provides a public zone between the house and the street. This zone is literally a way for our client, who runs a business on the upper level of her home, to get out of her house and interact with the world. In short, this was a contextual solution that blends in well with its neighbors and promotes community through a classic front porch design. Our client spends a lot of time here in the summers chatting with neighbors, enjoying a glass of wine and watching the setting sun.
There are several ideas we incorporated into this desgn solution. Foremost was to solve the water infiltration into the building enevelope. The structure faces due south and takes a beating from all of the winter storms we get here in the Pacific Northwest. In the summer, harsh sun warps and cracks most siding materials. This solution entailed stripping the entire south facing facade down to the studs, tearing out all of the rotted lumber and refaming this wall to accept new windows. This wall was then insulated, sheathed, covered with a high performance building paper and then sided with a cementitious siding material.We added a cover at the front door to both protect the house and to announce the entry.
The element of time plays a large role in our designs and in this case we wanted to highlight the transiton from the outer environment to protected interior of the home. Finally, with the addition of the minimal arbor we created a public space on the front of the house that allows for gathering, gives the house more visual interest and provides a public zone between the house and the street. This zone is a literally way for out client, who runs a business on the upper level of her home, to get our her house and interact with the world. In short, this was a contextual solution that blends in well with its neighbors and promotes community through a classic front porch design. Our client spends a lot of time here in the summers chatting with neighbors, enjoying a glass of wine and watching the setting sun.
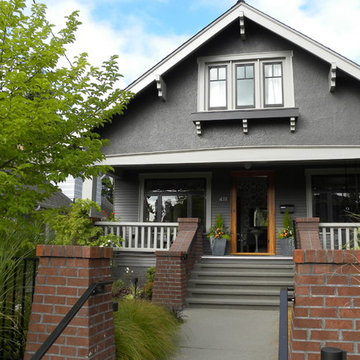
Sarah Greenman © 2012 Houzz
Matthew Craig Interiors
Amerikansk inredning av ett grått hus, med två våningar och sadeltak
Amerikansk inredning av ett grått hus, med två våningar och sadeltak
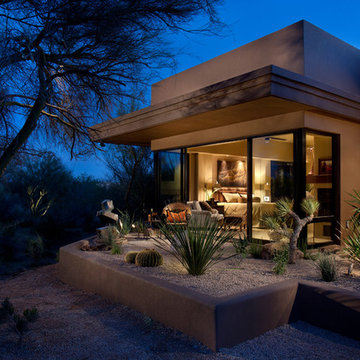
contemporary master bedroom addition for art gallery owners
Idéer för att renovera en amerikansk trädgård
Idéer för att renovera en amerikansk trädgård

Exempel på ett litet amerikanskt grönt trähus, med två våningar och sadeltak
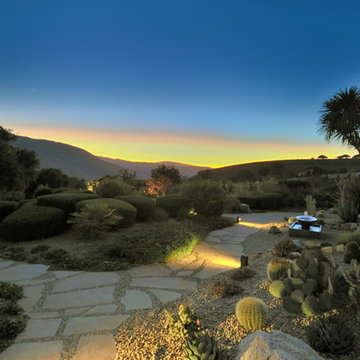
Idéer för en stor amerikansk trädgård i full sol ökenträdgård, med naturstensplattor

Photo by Will Austin
Bild på ett mellanstort amerikanskt allrum med öppen planlösning, med mellanmörkt trägolv, en öppen vedspis, ett finrum, bruna väggar, en spiselkrans i metall och brunt golv
Bild på ett mellanstort amerikanskt allrum med öppen planlösning, med mellanmörkt trägolv, en öppen vedspis, ett finrum, bruna väggar, en spiselkrans i metall och brunt golv
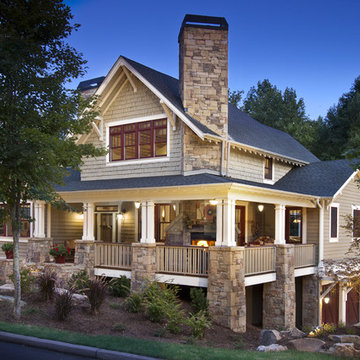
Brookstone Builders Home
Photo by The Frontier Group
Idéer för att renovera ett stort amerikanskt brunt trähus
Idéer för att renovera ett stort amerikanskt brunt trähus
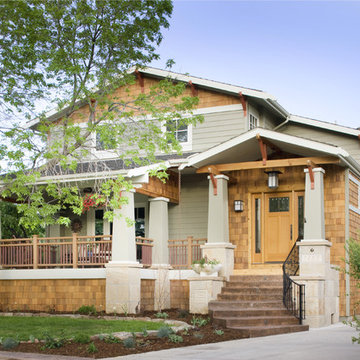
Craftsman transformation including front entry, porch, and period details
Inspiration för ett amerikanskt trähus
Inspiration för ett amerikanskt trähus
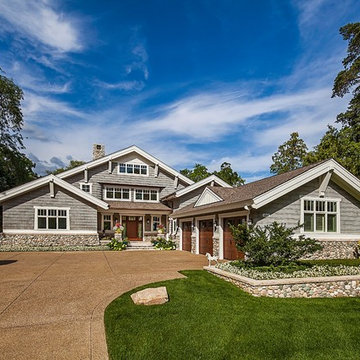
Inspired by the surrounding landscape, the Craftsman/Prairie style is one of the few truly American architectural styles. It was developed around the turn of the century by a group of Midwestern architects and continues to be among the most comfortable of all American-designed architecture more than a century later, one of the main reasons it continues to attract architects and homeowners today. Oxbridge builds on that solid reputation, drawing from Craftsman/Prairie and classic Farmhouse styles. Its handsome Shingle-clad exterior includes interesting pitched rooflines, alternating rows of cedar shake siding, stone accents in the foundation and chimney and distinctive decorative brackets. Repeating triple windows add interest to the exterior while keeping interior spaces open and bright. Inside, the floor plan is equally impressive. Columns on the porch and a custom entry door with sidelights and decorative glass leads into a spacious 2,900-square-foot main floor, including a 19 by 24-foot living room with a period-inspired built-ins and a natural fireplace. While inspired by the past, the home lives for the present, with open rooms and plenty of storage throughout. Also included is a 27-foot-wide family-style kitchen with a large island and eat-in dining and a nearby dining room with a beadboard ceiling that leads out onto a relaxing 240-square-foot screen porch that takes full advantage of the nearby outdoors and a private 16 by 20-foot master suite with a sloped ceiling and relaxing personal sitting area. The first floor also includes a large walk-in closet, a home management area and pantry to help you stay organized and a first-floor laundry area. Upstairs, another 1,500 square feet awaits, with a built-ins and a window seat at the top of the stairs that nod to the home’s historic inspiration. Opt for three family bedrooms or use one of the three as a yoga room; the upper level also includes attic access, which offers another 500 square feet, perfect for crafts or a playroom. More space awaits in the lower level, where another 1,500 square feet (and an additional 1,000) include a recreation/family room with nine-foot ceilings, a wine cellar and home office.
Photographer: Jeff Garland
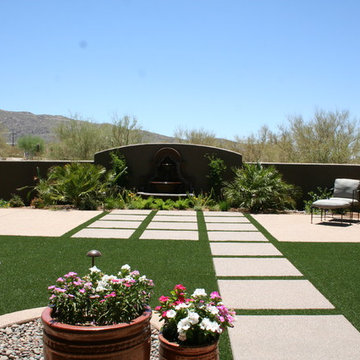
Idéer för att renovera en stor amerikansk bakgård i full sol som tål torka, med en fontän
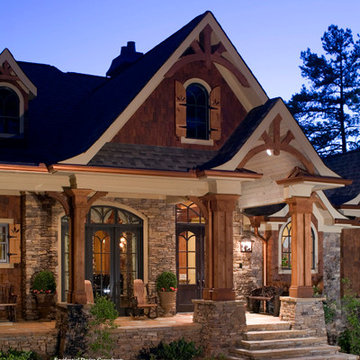
The Tranquility House Plan # 04159 design by Michael W. Garrell of Garrell Associates, Inc.
Amerikansk inredning av ett hus
Amerikansk inredning av ett hus
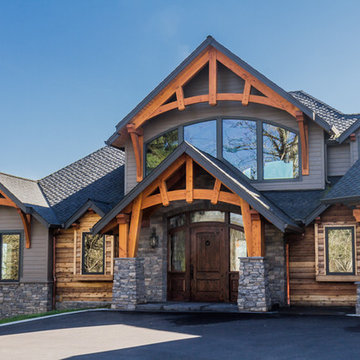
Mike Schultz Photography
Arrow Timber Framing
9726 NE 302nd St, Battle Ground, WA 98604
(360) 687-1868
Web Site: https://www.arrowtimber.com
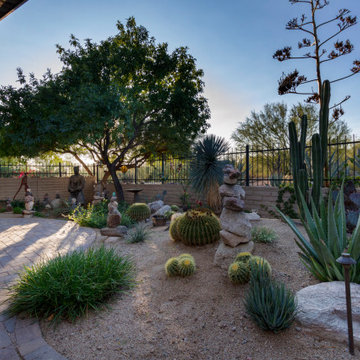
The small back yard became an oasis of desert plants.
Inspiration för en liten amerikansk bakgård i delvis sol ökenträdgård, med marksten i betong
Inspiration för en liten amerikansk bakgård i delvis sol ökenträdgård, med marksten i betong
39 359 foton på amerikansk design och inredning
7



















