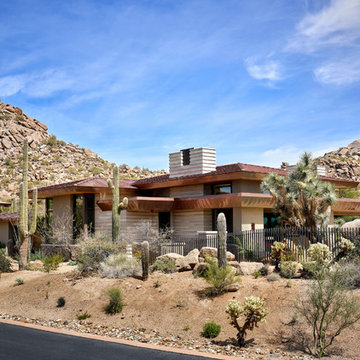39 359 foton på amerikansk design och inredning

Foto på ett stort amerikanskt grått hus, med två våningar, vinylfasad, halvvalmat sadeltak och tak i shingel
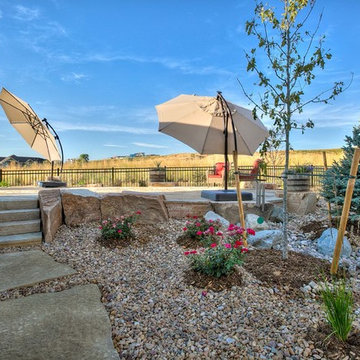
Exempel på en stor amerikansk bakgård i delvis sol som tål torka och ökenträdgård, med naturstensplattor
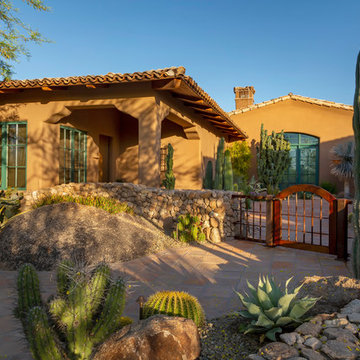
Photo Credits: Steven Thompson
Idéer för en amerikansk trädgård som tål torka och framför huset
Idéer för en amerikansk trädgård som tål torka och framför huset
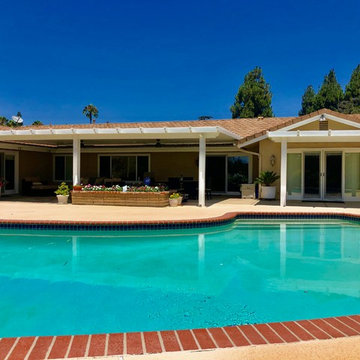
Inspiration för en stor amerikansk uteplats på baksidan av huset, med stämplad betong och en pergola
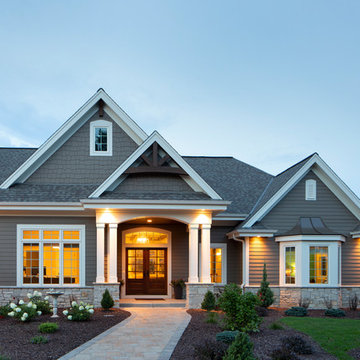
The large angled garage, double entry door, bay window and arches are the welcoming visuals to this exposed ranch. Exterior thin veneer stone, the James Hardie Timberbark siding and the Weather Wood shingles accented by the medium bronze metal roof and white trim windows are an eye appealing color combination. Impressive double transom entry door with overhead timbers and side by side double pillars.
(Ryan Hainey)
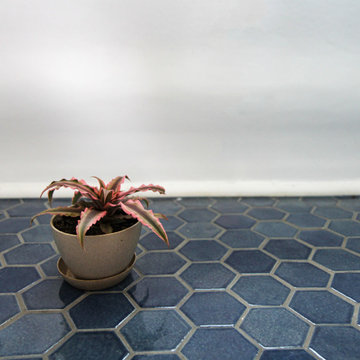
Our hexagon mosaic tiles are geometric-bliss! They warm up this craftsman bathroom in 1013 Denim.
Idéer för att renovera ett amerikanskt badrum, med ett platsbyggt badkar, klinkergolv i keramik och blått golv
Idéer för att renovera ett amerikanskt badrum, med ett platsbyggt badkar, klinkergolv i keramik och blått golv
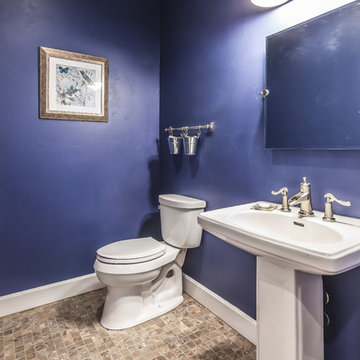
A bold wall color and stone mosaic tile make this powder bath unique.
Inspiration för ett mellanstort amerikanskt vit vitt badrum med dusch, med en toalettstol med separat cisternkåpa, blå kakel, blå väggar, klinkergolv i porslin, ett piedestal handfat och brunt golv
Inspiration för ett mellanstort amerikanskt vit vitt badrum med dusch, med en toalettstol med separat cisternkåpa, blå kakel, blå väggar, klinkergolv i porslin, ett piedestal handfat och brunt golv
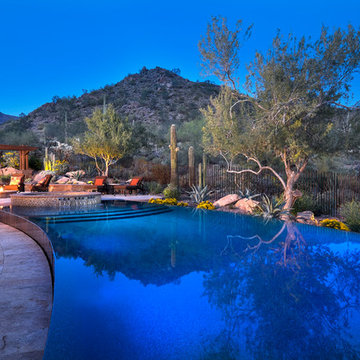
Kirk Bianchi created the design for this residential resort next to a desert preserve. The overhang of the homes patio suggested a pool with a sweeping curve shape. Kirk positioned a raised vanishing edge pool to work with the ascending terrain and to also capture the reflections of the scenery behind. The fire pit and bbq areas are situated to capture the best views of the superstition mountains, framed by the architectural pergola that creates a window to the vista beyond. A raised glass tile spa, capturing the colors of the desert context, serves as a jewel and centerpiece for the outdoor living space.
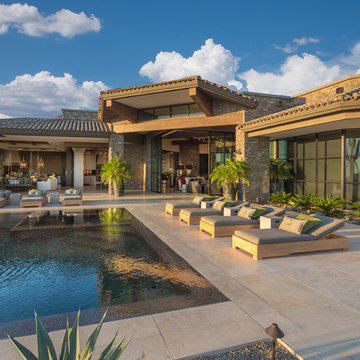
©ThompsonPhotographic.com 2011
ArchitecTor PC.
Gemini Development Corp.
Joni Wilkerson Interiors and Landscaping
Idéer för en amerikansk pool
Idéer för en amerikansk pool
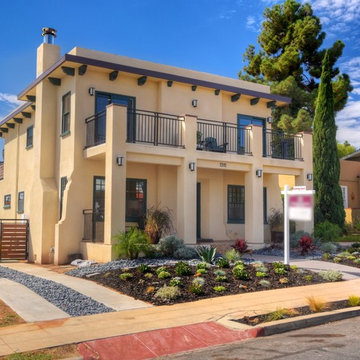
Idéer för ett mellanstort amerikanskt beige hus, med två våningar, stuckatur och platt tak
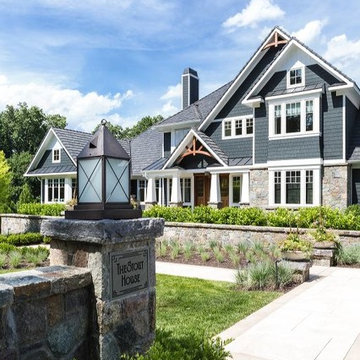
Custom lanterns for a custom built home make a fabulous first impression.
Design Credit: Sandra Meyers Design Studio
Photo Credit: Angie Seckinger
Inspiration för ett amerikanskt hem
Inspiration för ett amerikanskt hem
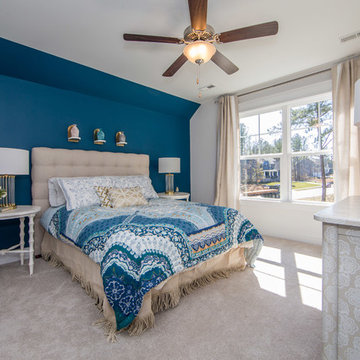
Inspiration for a traditional styled second floor bedroom, carpet floor and blue accent wall. To create your design for an Augusta II floor plan, please go visit https://www.gomsh.com/plan/augusta-ii/interactive-floor-plan
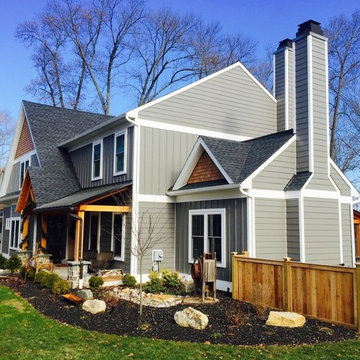
Amerikansk inredning av ett stort svart hus, med två våningar, blandad fasad, sadeltak och tak i shingel
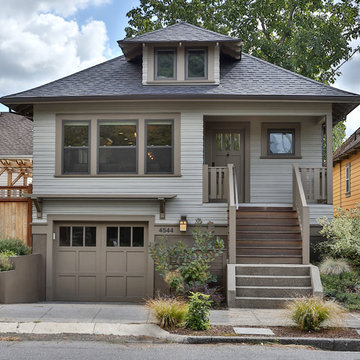
Inspiration för ett amerikanskt grått hus, med två våningar, valmat tak och tak i shingel
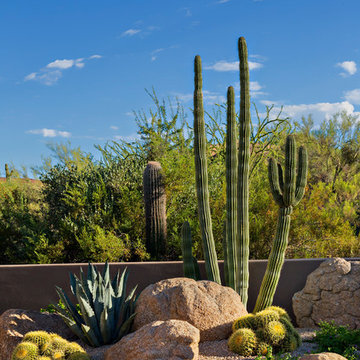
Beautiful landscape vignette created by Desert Foothills Landscape. Builder – GEF Development, Interiors - Ownby Design, Photographer – Thompson Photographic.
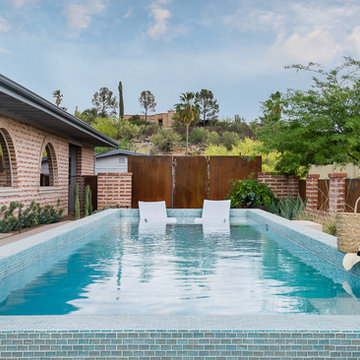
Matt Vacca
Idéer för små amerikanska rektangulär pooler på baksidan av huset, med betongplatta
Idéer för små amerikanska rektangulär pooler på baksidan av huset, med betongplatta
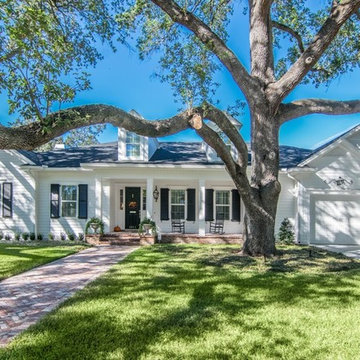
Photostudio Solutions
Idéer för ett mellanstort amerikanskt vitt hus, med allt i ett plan och tak i shingel
Idéer för ett mellanstort amerikanskt vitt hus, med allt i ett plan och tak i shingel

Stunning zero barrier covered entry.
Snowberry Lane Photography
Idéer för att renovera ett mellanstort amerikanskt grönt hus, med allt i ett plan, fiberplattor i betong, sadeltak och tak i shingel
Idéer för att renovera ett mellanstort amerikanskt grönt hus, med allt i ett plan, fiberplattor i betong, sadeltak och tak i shingel
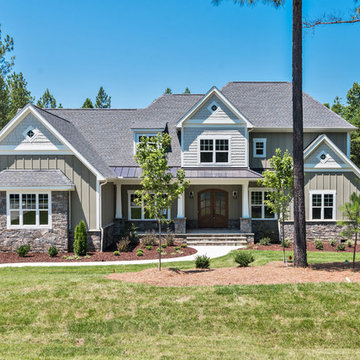
Inspiration för stora amerikanska grå hus, med två våningar, fiberplattor i betong, valmat tak och tak i shingel
39 359 foton på amerikansk design och inredning
8



















