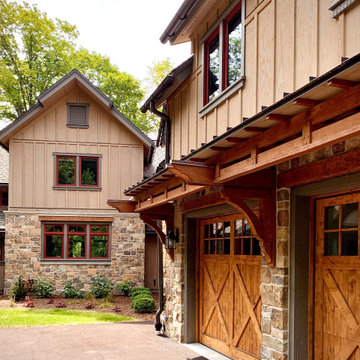611 foton på amerikanskt hus
Sortera efter:
Budget
Sortera efter:Populärt i dag
121 - 140 av 611 foton
Artikel 1 av 3
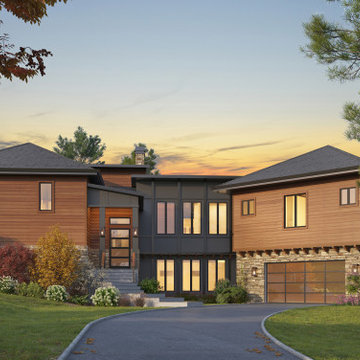
Front: A shed roof covers the elevated entry. Through the front door, stairs lead up to two separate landings with a coat closet just around the corner.
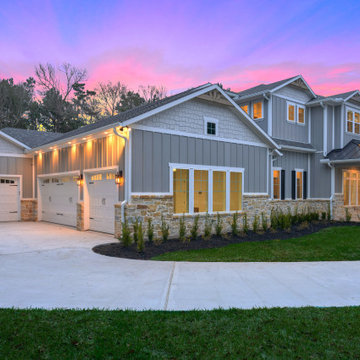
Inspiration för stora amerikanska grå hus, med två våningar, fiberplattor i betong, valmat tak och tak i mixade material
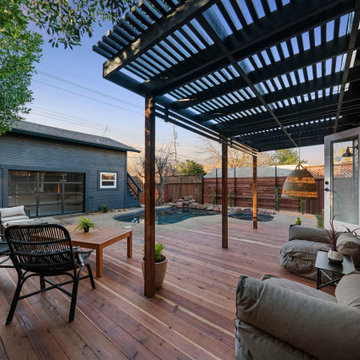
Bild på ett mellanstort amerikanskt blått hus, med allt i ett plan, sadeltak och tak i shingel
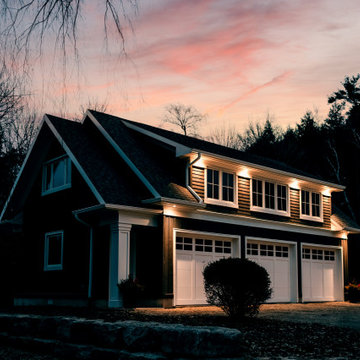
New Age Design
Idéer för att renovera ett stort amerikanskt grått hus, med två våningar, pulpettak och tak i shingel
Idéer för att renovera ett stort amerikanskt grått hus, med två våningar, pulpettak och tak i shingel
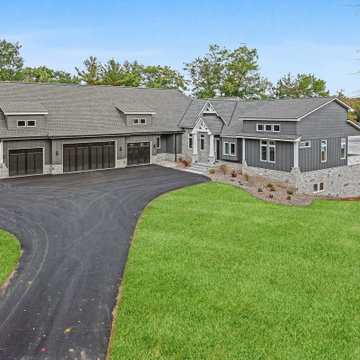
This beautiful Craftsman home built into a hill uses Staggered Edge Shake Siding and board and batten to highlight the home's architectural features. The use of White trim and white gable accents creates high contrast, making this custom home stand out while cruising by on a boat.
Builder: John Joseph Construction
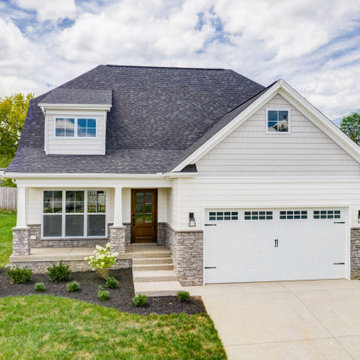
Idéer för amerikanska vita hus, med två våningar, blandad fasad och tak i shingel
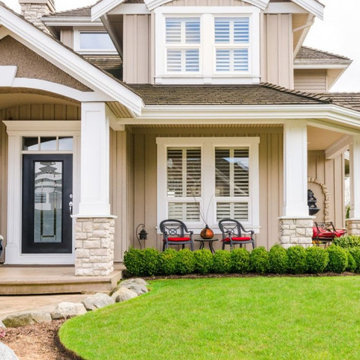
Bild på ett stort amerikanskt beige hus, med två våningar, blandad fasad, valmat tak och tak i shingel
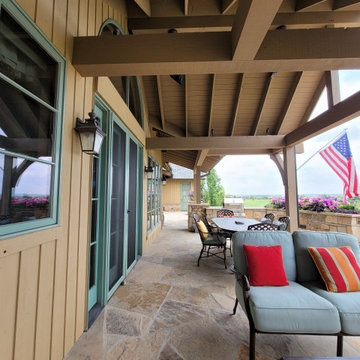
Inspiration för ett mycket stort amerikanskt beige hus, med två våningar, sadeltak och tak i shingel
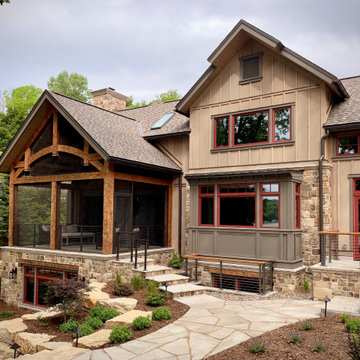
Exempel på ett stort amerikanskt beige hus, med två våningar, sadeltak och tak i shingel
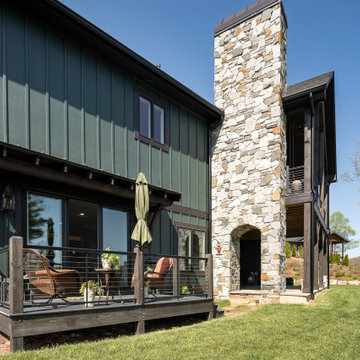
Inredning av ett amerikanskt stort grönt hus, med två våningar, sadeltak och tak i shingel
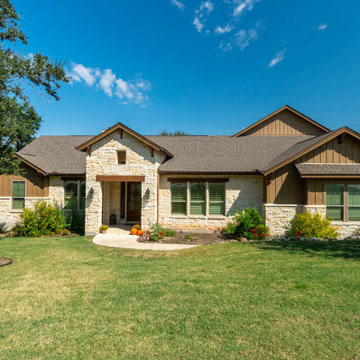
Bild på ett mellanstort amerikanskt beige hus, med allt i ett plan, blandad fasad, sadeltak och tak i shingel
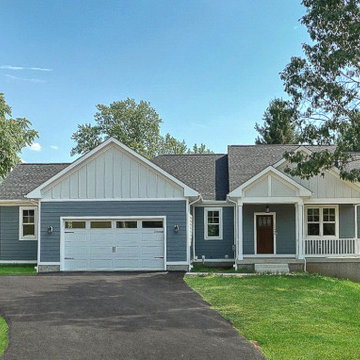
Our Unique Signatures elements while still incorporating the Clients Wishes
Bild på ett mellanstort amerikanskt blått hus, med två våningar, fiberplattor i betong och tak i mixade material
Bild på ett mellanstort amerikanskt blått hus, med två våningar, fiberplattor i betong och tak i mixade material
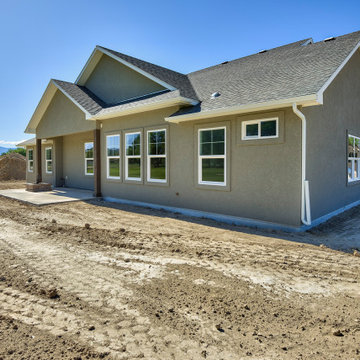
This delightful 4 bed, 3 bath, design features a 3-car garage, an engaging craftsman exterior and a dormer with clerestory windows. The rooms inside are spacious and functional, providing walk-in closest for all bedrooms and still having room for a luxurious master suite and master bath. The large pantry and practical kitchen should are sure to appease any chef.
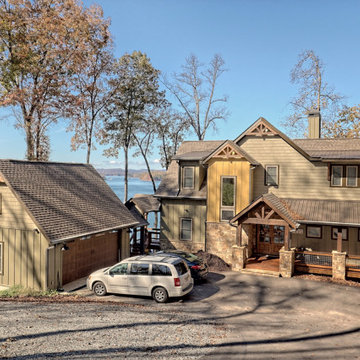
This gorgeous lake home sits right on the water's edge. It features a harmonious blend of rustic and and modern elements, including a rough-sawn pine floor, gray stained cabinetry, and accents of shiplap and tongue and groove throughout.
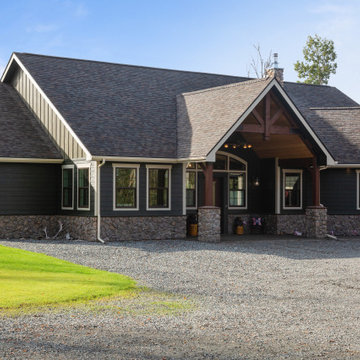
Bild på ett mellanstort amerikanskt grönt hus, med allt i ett plan, fiberplattor i betong och tak i shingel
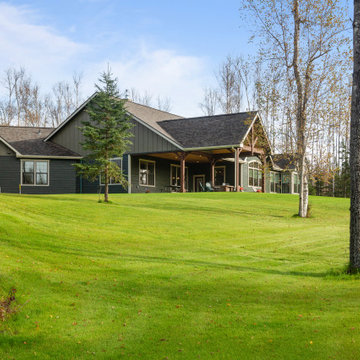
Inspiration för mellanstora amerikanska gröna hus, med allt i ett plan, fiberplattor i betong och tak i shingel
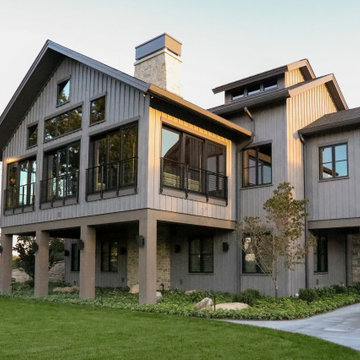
This timber framed home is a modern architectural masterpiece blended into a majestic rural landscape. Covered walkway leads to detached shop with fully finished mancave. Board and batten siding and stone exterior. Metal roofing and GAF Slateline shingles. Marvin Ultimate windows and doors. Custom cable rail system from Viewrail. Hope's Landmark Series 175 Steel doors. General Contracting by Martin Bros. Contracting, Inc.; James S. Bates, Architect; Interior Design by InDesign; Photography by Marie Martin Kinney.
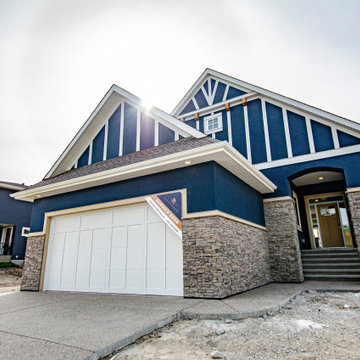
Inspiration för mellanstora amerikanska blå hus, med allt i ett plan, stuckatur och tak i shingel
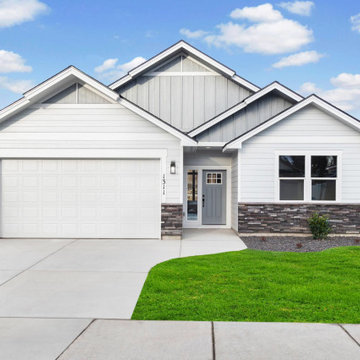
Exterior
Bild på ett mellanstort amerikanskt grått hus, med allt i ett plan, fiberplattor i betong, sadeltak och tak i shingel
Bild på ett mellanstort amerikanskt grått hus, med allt i ett plan, fiberplattor i betong, sadeltak och tak i shingel
611 foton på amerikanskt hus
7
