11 384 foton på asiatisk design och inredning
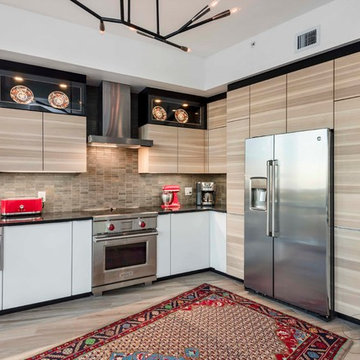
Exempel på ett mellanstort asiatiskt svart svart u-kök, med en dubbel diskho, släta luckor, skåp i ljust trä, bänkskiva i kvarts, grått stänkskydd, stänkskydd i porslinskakel, rostfria vitvaror, klinkergolv i porslin och beiget golv
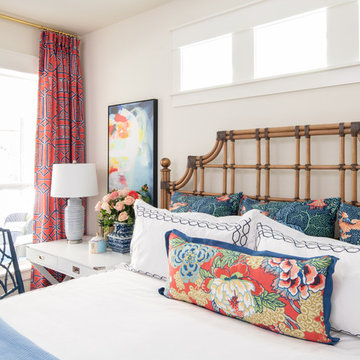
Michael Hunter Photography
Inspiration för ett mellanstort orientaliskt gästrum, med vita väggar, heltäckningsmatta och beiget golv
Inspiration för ett mellanstort orientaliskt gästrum, med vita väggar, heltäckningsmatta och beiget golv

Idéer för att renovera ett mellanstort orientaliskt grått hus, med två våningar, stuckatur, pulpettak och tak i metall
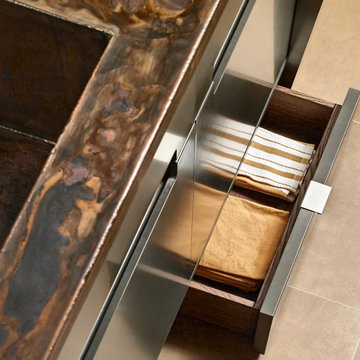
Exempel på ett mellanstort asiatiskt kök, med släta luckor, skåp i ljust trä, flerfärgad stänkskydd, stänkskydd i marmor, integrerade vitvaror, en köksö och beiget golv
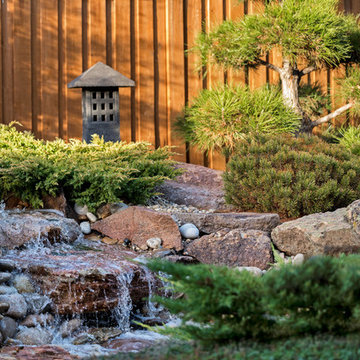
Blu Fish Photography
Inredning av en asiatisk mellanstor trädgård i delvis sol på hösten
Inredning av en asiatisk mellanstor trädgård i delvis sol på hösten
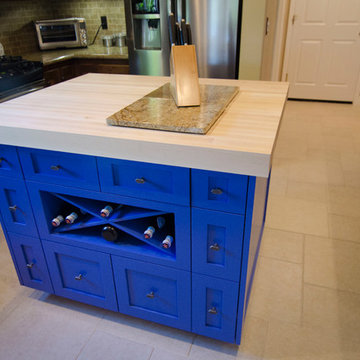
Inredning av ett asiatiskt mellanstort kök, med luckor med upphöjd panel, blå skåp, träbänkskiva, brunt stänkskydd, stänkskydd i travertin, rostfria vitvaror, klinkergolv i keramik, en köksö, beiget golv och en rustik diskho
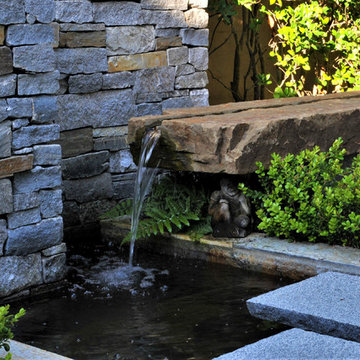
Award-winning Japanese landscape designer Kohei Owatari uses natural elements like water and stone to create relaxing environments amid modern life. A reverence for nature marks this eco-friendly and creative landscape design, where meandering pathways perfectly complement clean geometric lines and patterns. Natural stone was the ideal material to deepen the connection with the natural world. The unique leaf-shaped patio and the custom water trough are key elements that showcase Kohei’s exceptional creativity and design sense.
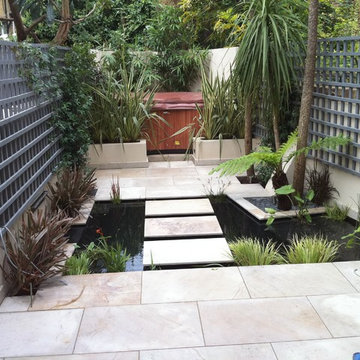
Foto på en mellanstor orientalisk trädgård i delvis sol på sommaren, med en damm och naturstensplattor
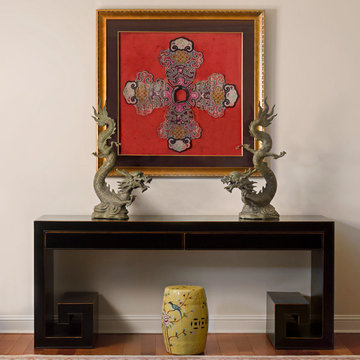
Simple in shape and spare of decoration, the spiral legs of this console table give it a unique appeal. Being solid black it fits with most contemporary decor but also has subtle distressed accents on the edges to give it a tiny hint of additional character. The twin brass dragon sculptures work to enhance the overall feeling of symmetry and balance. Each decorative element is distinctly Chinese in style, and come together to create an eye catching composition.
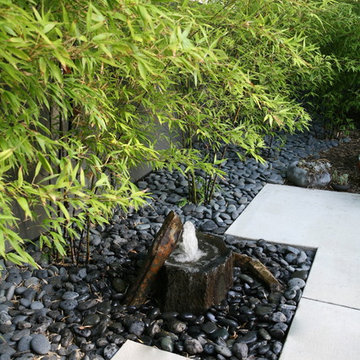
Asiatisk inredning av en mellanstor trädgård i full sol, med en fontän och naturstensplattor
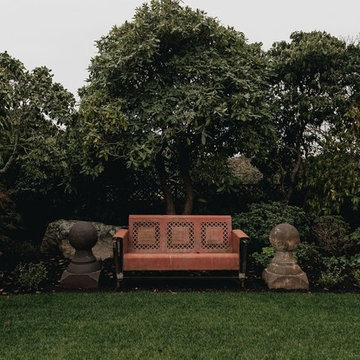
Foto på en mellanstor orientalisk trädgård i delvis sol insynsskydd
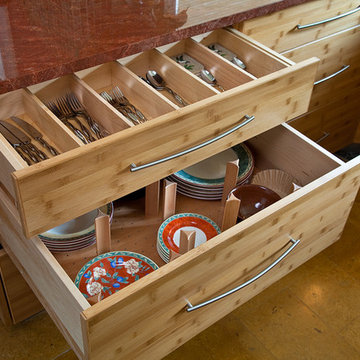
jim fiora
Inspiration för mellanstora asiatiska kök, med en undermonterad diskho, släta luckor, skåp i ljust trä, granitbänkskiva, flerfärgad stänkskydd, stänkskydd i mosaik, rostfria vitvaror, klinkergolv i porslin och en halv köksö
Inspiration för mellanstora asiatiska kök, med en undermonterad diskho, släta luckor, skåp i ljust trä, granitbänkskiva, flerfärgad stänkskydd, stänkskydd i mosaik, rostfria vitvaror, klinkergolv i porslin och en halv köksö

Countertop Wood: Burmese Teak
Category: Vanity Top and Divider Wall
Construction Style: Edge Grain
Countertop Thickness: 1-3/4"
Size: Vanity Top 23 3/8" x 52 7/8" mitered to Divider Wall 23 3/8" x 35 1/8"
Countertop Edge Profile: 1/8” Roundover on top horizontal edges, bottom horizontal edges, and vertical corners
Wood Countertop Finish: Durata® Waterproof Permanent Finish in Matte sheen
Wood Stain: The Favorite Stock Stain (#03012)
Designer: Meghan Browne of Jennifer Gilmer Kitchen & Bath
Job: 13806
Undermount or Overmount Sink: Stone Forest C51 7" H x 18" W x 15" Roma Vessel Bowl

Our clients and their three teenage kids had outgrown the footprint of their existing home and felt they needed some space to spread out. They came in with a couple of sets of drawings from different architects that were not quite what they were looking for, so we set out to really listen and try to provide a design that would meet their objectives given what the space could offer.
We started by agreeing that a bump out was the best way to go and then decided on the size and the floor plan locations of the mudroom, powder room and butler pantry which were all part of the project. We also planned for an eat-in banquette that is neatly tucked into the corner and surrounded by windows providing a lovely spot for daily meals.
The kitchen itself is L-shaped with the refrigerator and range along one wall, and the new sink along the exterior wall with a large window overlooking the backyard. A large island, with seating for five, houses a prep sink and microwave. A new opening space between the kitchen and dining room includes a butler pantry/bar in one section and a large kitchen pantry in the other. Through the door to the left of the main sink is access to the new mudroom and powder room and existing attached garage.
White inset cabinets, quartzite countertops, subway tile and nickel accents provide a traditional feel. The gray island is a needed contrast to the dark wood flooring. Last but not least, professional appliances provide the tools of the trade needed to make this one hardworking kitchen.
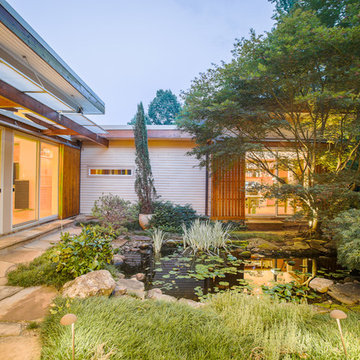
A view from inside the entry courtyard at twilight shows the connection to the outdoors from the main rooms of the residence. On the left, the living room opens up to the water garden, as does the office space across the pond. Duffy Healey, photographer.

Nancy Neil
Idéer för mellanstora orientaliska kök, med en rustik diskho, släta luckor, beige skåp, granitbänkskiva, beige stänkskydd, stänkskydd i stenkakel, rostfria vitvaror, ljust trägolv och en köksö
Idéer för mellanstora orientaliska kök, med en rustik diskho, släta luckor, beige skåp, granitbänkskiva, beige stänkskydd, stänkskydd i stenkakel, rostfria vitvaror, ljust trägolv och en köksö
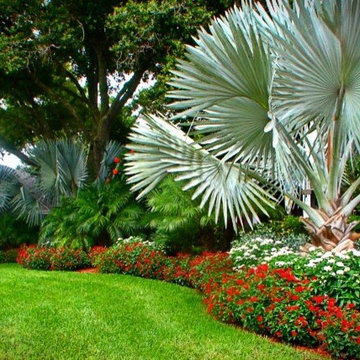
The vibrant colors in this landscape design for a privacy buffer is quintessential Florida with bold and elegant accents. Landscape designed and installed by Construction Landscape, Jennifer Bevins. Servicing The Treasure and Space Coast 772-492-8382.

Washington DC Asian-Inspired Master Bath Design by #MeghanBrowne4JenniferGilmer.
An Asian-inspired bath with warm teak countertops, dividing wall and soaking tub by Zen Bathworks. Sonoma Forge Waterbridge faucets lend an industrial chic and rustic country aesthetic. A Stone Forest Roma vessel sink rests atop the teak counter.
Photography by Bob Narod. http://www.gilmerkitchens.com/

Erika Bierman www.erikabiermanphotography.com
Inspiration för ett mellanstort orientaliskt l-kök, med en undermonterad diskho, släta luckor, skåp i mellenmörkt trä, bänkskiva i kvartsit, brunt stänkskydd, stänkskydd i keramik, integrerade vitvaror, mellanmörkt trägolv och en köksö
Inspiration för ett mellanstort orientaliskt l-kök, med en undermonterad diskho, släta luckor, skåp i mellenmörkt trä, bänkskiva i kvartsit, brunt stänkskydd, stänkskydd i keramik, integrerade vitvaror, mellanmörkt trägolv och en köksö
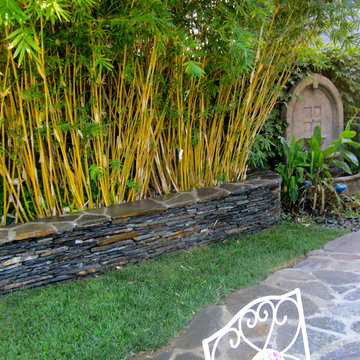
Exempel på en mellanstor asiatisk bakgård i full sol på sommaren, med naturstensplattor och en trädgårdsgång
11 384 foton på asiatisk design och inredning
2


















