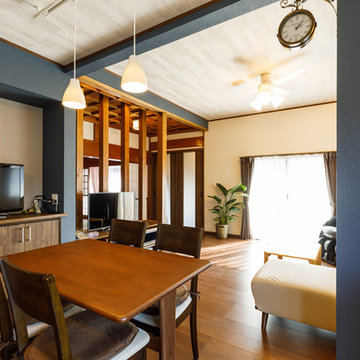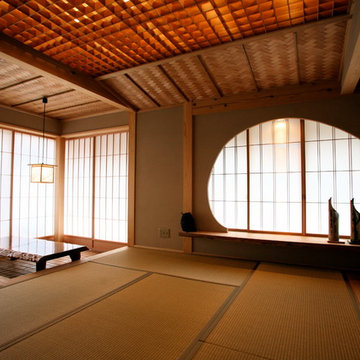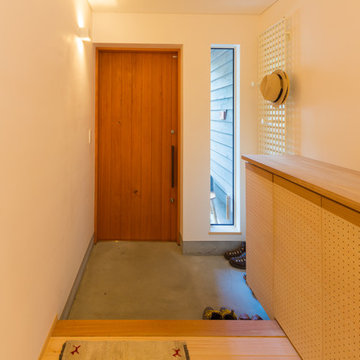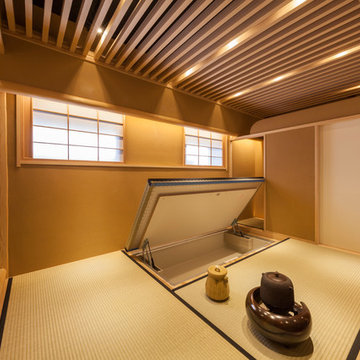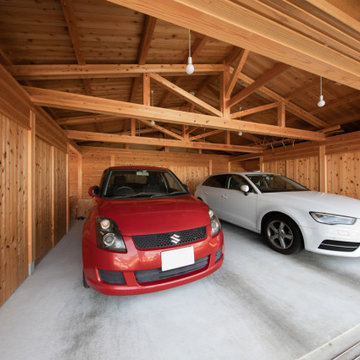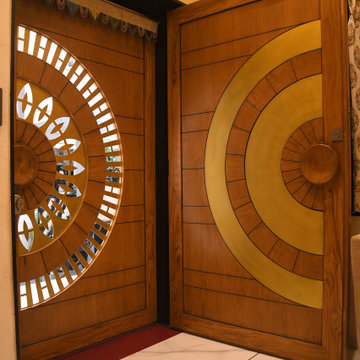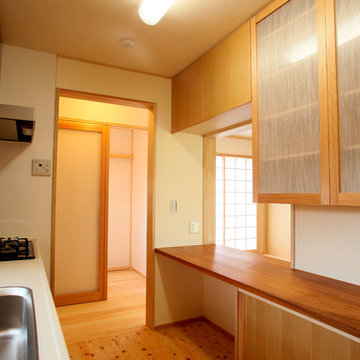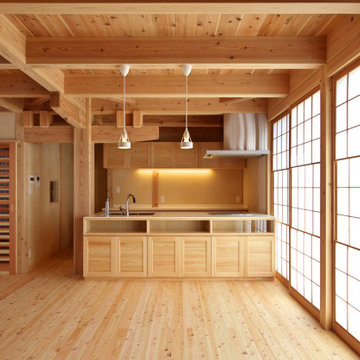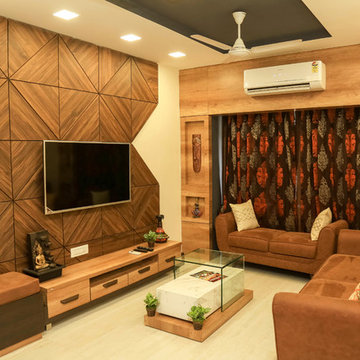6 550 foton på asiatisk design och inredning
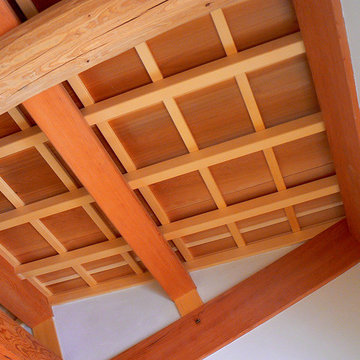
The ceiling has exposed beams. The natural round beam in this photo is Port Orford cedar and the beam above it, douglas fir. The ceiling panels are Western red cedar held in place by Alaskan yellow cedar framing.
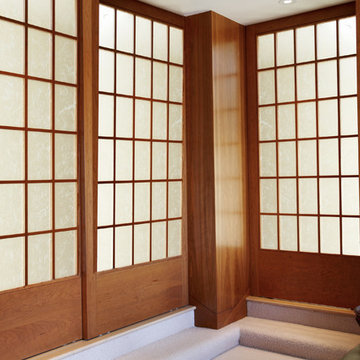
Custom shoji doors
Foto på ett orientaliskt allrum, med heltäckningsmatta
Foto på ett orientaliskt allrum, med heltäckningsmatta
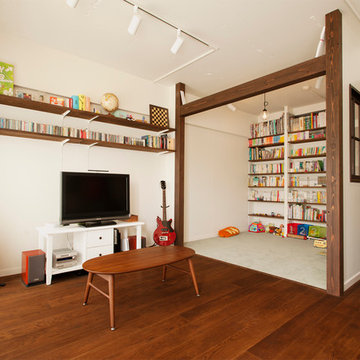
スタイル工房_stylekoubou
Inspiration för mellanstora asiatiska allrum med öppen planlösning, med mörkt trägolv och en fristående TV
Inspiration för mellanstora asiatiska allrum med öppen planlösning, med mörkt trägolv och en fristående TV
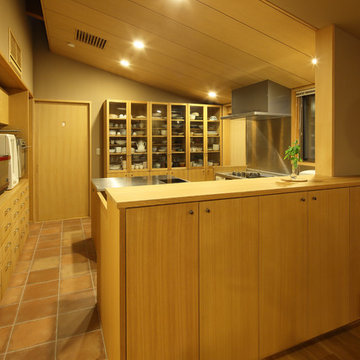
Inredning av ett asiatiskt kök, med släta luckor, skåp i ljust trä, bänkskiva i rostfritt stål, stänkskydd med metallisk yta, rostfria vitvaror, klinkergolv i terrakotta och en köksö
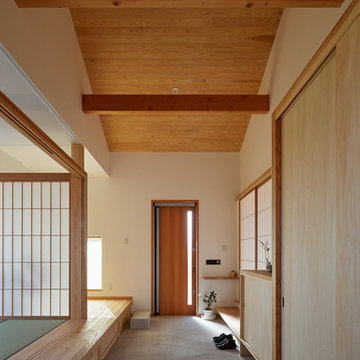
Exempel på en asiatisk entré, med vita väggar, en enkeldörr, mellanmörk trädörr och grått golv
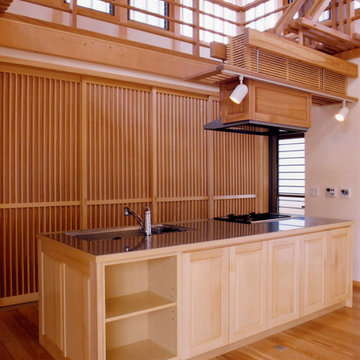
Inredning av ett asiatiskt linjärt kök, med luckor med upphöjd panel, skåp i ljust trä, mellanmörkt trägolv, en köksö, beige stänkskydd och färgglada vitvaror
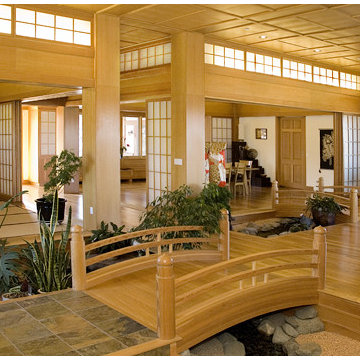
This home, located in the rolling scrub oak foothills of the Rocky Mountains, has its roots based in traditional Japanese architecture. Modified and adapted for the owner’s lifestyle, its influences draw upon the great traditions of Japanese woodwork and joinery.
The central main space of the home has a wide open floor plan. This space and others in the house can be easily adapted, however, to provide a more intimate environment through the use of 85 shoji doors located throughout the home. The use of shoji at the transom areas help diffuse both artificial and natural light throughout the space creating a light and inviting feel any time of day or night.
One unique feature is the stream that flows through the main space. Created with the use of indigenous rocks from the site and around Colorado, the stream provides a soothing background noise that permeates the entire residence. In Colorado’s arid climate, the additional humidity the stream adds to the home is another benefit.
Probably the most notable aspect of the residence is the woodwork. Traditional Japanese woodwork often utilizes Yellow Cedar in its design, however due to its scarcity and limited availability locally, Clear Vertical Grain Fir (CVGF) was chosen and a viable substitute. All of the woodwork was designed and created locally in house. Much thought and care when into creating a look and feel of traditional Japanese joinery and woodwork. Of course, truly replicating the actual techniques was not feasible or practical for the entire residence but in a few areas we were very fortunate to be able to apply some very traditional methods and tools to the process.
The entire project was a wonderful experience to be a part of. The research and techniques we discovered along the way continue to valuable lessons and guide us in our continuing projects.
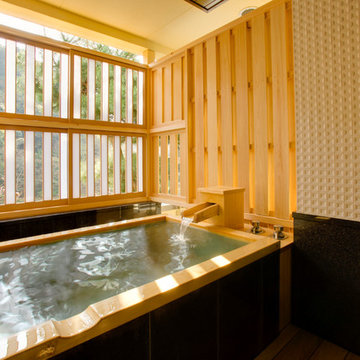
1988年に創業し、ホテル・旅館・介護施設・個人住宅・マンション向けにオーダー浴槽をはじめ、デザイン浴槽、ユニットバス、シャワーユニット等、独自の開発に基づくオリジナルな設計思想をもとに、お風呂まわりをトータルにサポートする浴槽メーカーです。
Idéer för att renovera ett orientaliskt badrum, med ett japanskt badkar
Idéer för att renovera ett orientaliskt badrum, med ett japanskt badkar
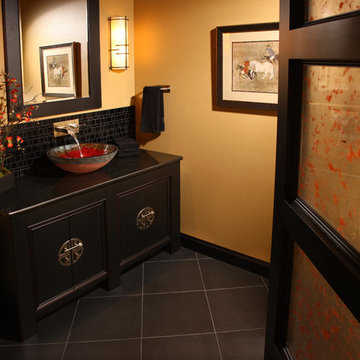
The red Alchemy vessel sink serves as a gorgeous and unique centerpiece for this powder room designed by Leslie Jensen, CMKBD. She used Absolute Black polished granite countertops, and tile back splash to high light the sink’s vibrant characteristics. The black vanity and wall panel are custom pieces built by Corsi Cabinets. The warm color palette offers the home owners and their guests a relaxing retreat away from the gloomy & typical Northwest weather.

The detailed plans for this bathroom can be purchased here: https://www.changeyourbathroom.com/shop/healing-hinoki-bathroom-plans/
Japanese Hinoki Ofuro Tub in wet area combined with shower, hidden shower drain with pebble shower floor, travertine tile with brushed nickel fixtures. Atlanta Bathroom
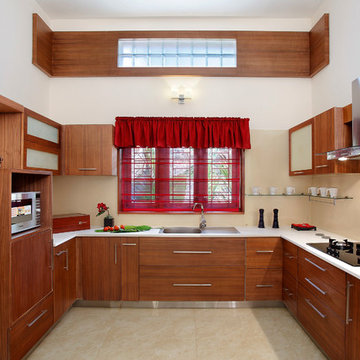
Idéer för att renovera ett orientaliskt vit vitt u-kök, med en nedsänkt diskho, släta luckor, skåp i mellenmörkt trä, beige stänkskydd och beiget golv
6 550 foton på asiatisk design och inredning
8



















