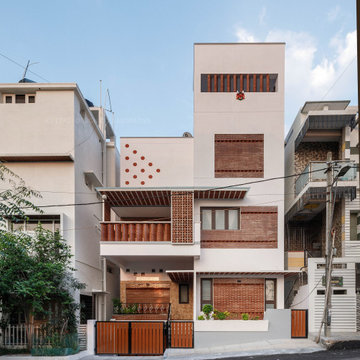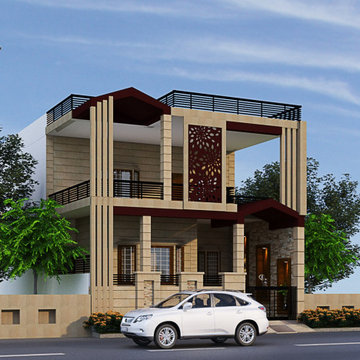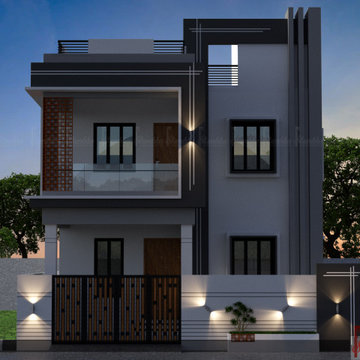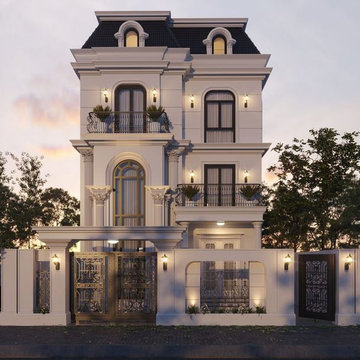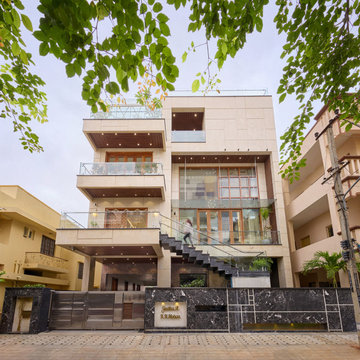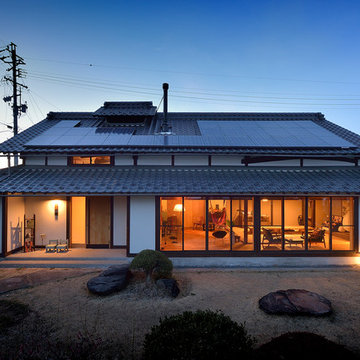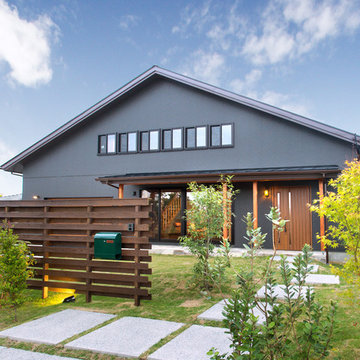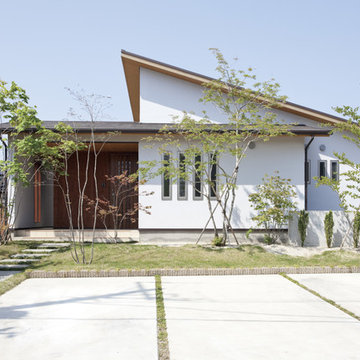12 549 foton på asiatiskt hus
Sortera efter:
Budget
Sortera efter:Populärt i dag
1 - 20 av 12 549 foton
Artikel 1 av 2
Hitta den rätta lokala yrkespersonen för ditt projekt
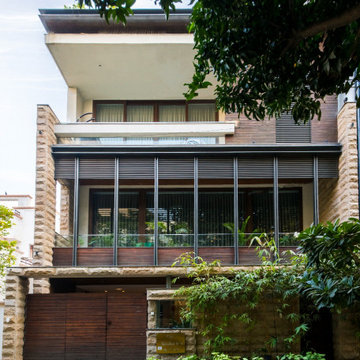
The facade captures our attention through an unconventional play of materials such as wood, metal, stone, and glass that results in a distinctive exterior. The surrounding greenery adds a sense of warmth to the home.
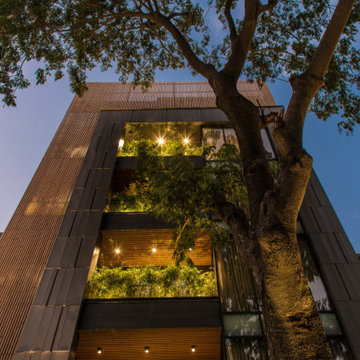
Architecture is a to-and-fro process between aesthetics and functionality and keeping the context at the core, the resultant is ever relevant and organic”, says Ar. Sumit Dhawan, the Founder of Cityspace Architects and the principal architect of countless energy efficiency designs. Here is his recently outlined residential design that follows a seamless narrative of extraordinary attributes.
Located in the ever-upscaling city, Gurugram, Ar. Sumit Dhawan shapes his residence as an example of a zero-maintenance and maximum green area design. This residence, with a footprint of 2,700 sq. ft., has been carefully crafted to optimize natural light and use a wide spectrum of colours, textures, geometry, and natural materials to achieve a sense of comprehensiveness. The project also aims to nurture green urban living and rekindle the relationship with nature in its immediate surroundings.
The house is segregated into thoughtfully designed zones, including stilt, parking, home office, and servant quarters. Sumit preferred multimodal interaction in the home that could accommodate parties of all proportions, including a limited number of intimate friends or a large circle of relatives. Privacy was cherished on par with publicness, with all members meeting in commonality in the house at times but also enjoying the feeling of isolation to themselves occasionally. The house was divided into levels, with his brother living on the ground floor and his parents on the first floor, and a shared space for family gatherings. Connected through an internal staircase is the second floor, where he resides with his wife and two daughters.
The living room reflects a minimalist, contemporary aesthetic. Each room features a carefully chosen collection of clean-lined, modern furnishings that have been enhanced with subtleties like plush upholstery, vibrant artwork, fresh greenery, and eye-catching lighting.
Beyond a mere sleeping chamber, the bedroom is designed as a house within a house with essential furnishings that assist to create a clutter-free space for leisure, a place to mingle, and a corner to work. The presence of a neutral colour scheme in the room with the usage of common metallic finishes has been crucial to achieving an opulent aesthetic. The wide balcony next to the room lets in plenty of natural light, reducing the need for artificial light during the day. The other room features well-chosen wall art, comfortable furniture, nightstands, and a framed shelf with variously sized storage. This tranquil retreat uses grey indicating that it is everything beyond drab or boring and evokes a sense of both traditional and ultramodern.
The use of double-heighted spaces is a design strategy adopted throughout the house, enhancing both the functional and aesthetic potential of the structure. Through the use of automation in the HVAC system, the house ties all of its components together so that everyone can benefit from it to suit their own preferences. Nestled among large trees, the residence enjoys uncommon privacy in a close urban setup of a tranquil yet dense neighbourhood. The outdoor spaces of the house and its open terrace all make use of a misting system that helps reduce the surrounding temperature by almost 5 degrees, offering an ambient atmosphere even during the hot summer months.
The terrace is intended to be a natural haven for children to play, and families to convene to experience life through every sunshine, green sprout, and breeze.
The residence is a luxury home designed to be functionally efficient and aesthetically pleasing. All living spaces are planned towards the front and rear of the plot to open onto balconies with greens to bring in natural light & ventilation, bridge the indoors with the outdoors and maximize the views. The common areas, including the living room, dining room, and kitchen, are all contained within a single volume and thus visually integrated. A natural and rustic material palette of Italian marble, wood, wallpaper, and paneled walls clad in veneer is used in conjunction with a monochromatic colour scheme, defining the interiors, and suffusing spaces with quiet sophistication. Everything is how it should be, in accordance with nature. Double-glazed windows and VRV systems also help keep the home energy-efficient.
The design makes use of high-end products and bespoke furnishings. Immersive decor pieces placed in the subtle interior reflect the vibe of the house. This elegant house grants a distinguished vibe through the walls fabricated in small portions of Pigmento Grey Zinc, with moldings creating a monolithic impression for the facade. Geometric volumes of wooden finished louvers and glazing perforate this block which seems like a cut out of a dark dense mass of material. The depressed cladding pieces provide a subtle shadow effect in the façade, revealing beautifully under the sun.
Thus, in a noisy natural setting, the dwelling embraces an efficient future of the contemporary language.
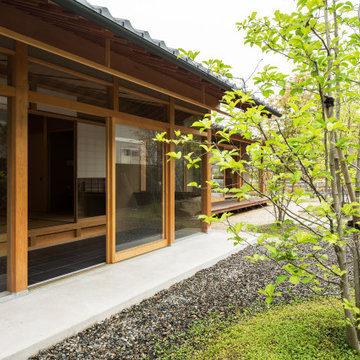
雁行型の平面。
5棟の瓦屋根がリズミカルに重なる構成。
リビングには日本建築の特徴のひとつである中間領域となるデッキ、和室には土縁を設けている。
リビングの天井のキリ板の貼り方に特徴がある。
Idéer för orientaliska bruna hus, med allt i ett plan, sadeltak och tak med takplattor
Idéer för orientaliska bruna hus, med allt i ett plan, sadeltak och tak med takplattor
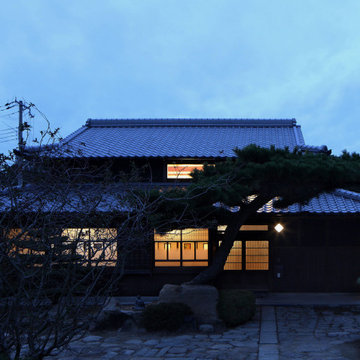
桜大黒の家(古民家改修)風景を受け継ぐ 築60年淡路島の古民家 |Studio tanpopo-gumi
撮影|野口 兼史
淡路島の長閑な田園風景の中に建つ、築60年以上経過した古民家の大規模な改修計画。
淡路島のこの風景の中で存在感のある『佇まい』を受け継ぎながら、現代の住まいとしての心地良さを実現した古民家の改修となっています。
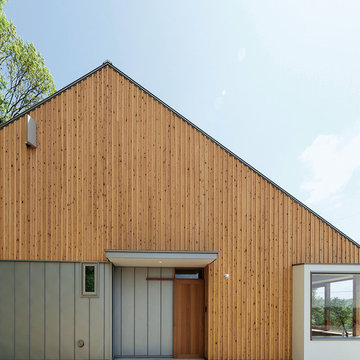
平家の切妻のようなファサードは当初平家を予定していたため。シルバー塗装のガルバリウム鋼板と米杉の壁面は、経年による変化を楽しめる。
photo by Shinichiro Uchida
Asiatisk inredning av ett brunt hus, med två våningar och sadeltak
Asiatisk inredning av ett brunt hus, med två våningar och sadeltak

Idéer för att renovera ett mellanstort orientaliskt grått hus, med två våningar, stuckatur, pulpettak och tak i metall
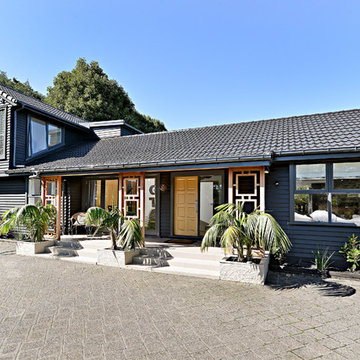
Foto på ett orientaliskt svart hus, med två våningar, valmat tak och tak med takplattor
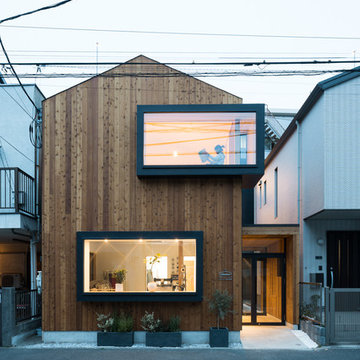
石川町のクリーニング店 撮影:傍島利浩
Idéer för orientaliska bruna hus, med tak i metall, två våningar och sadeltak
Idéer för orientaliska bruna hus, med tak i metall, två våningar och sadeltak
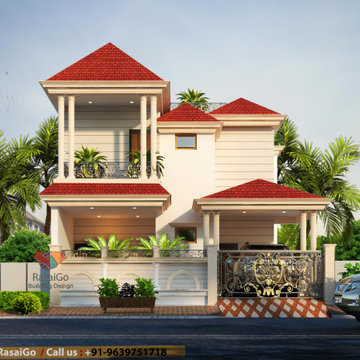
n 2016, a young architectural intern named Shadab Ali, just one year out of college, with a single project and an entrepreneurial spirit, set out to create the firm now known as RasaiGo Architecture — a leader in the architectural field in India.
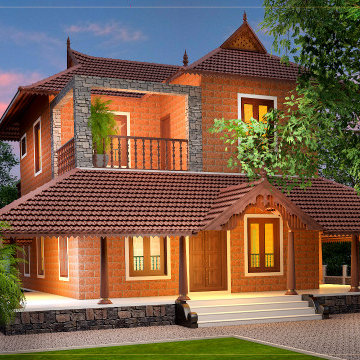
Laterite stone has always been one of my Favorite. Its not just that the stone is very Earthy... Its also that It has an amazingly wonderful Texture, Fabulous Insulation Property, Great Acoustics, Magnificently Rich Colour and Extra Ordinarily strong & Resilient to Natures Furry. Additionally the stone has a coverage equivalent to almost 9 Nos of Traditional Burnt Bricks.
So1. We Go GREEN2. Larger size Leads to Faster Construction3. Beautiful Colour and Texture - Helps Negate Painting.4. Extra Ordinarily strong - Helps avoid structural Frame work.5. Rustic Beauty adds Timeless Aristocratic c sheen to the Building
Like our Designs & Ideas ??
Do come to us for Fantastic Interiors, Exceptional Homes,Landscape & Traditional Furniture. We have experience, expertise and exposure from Executing all those design projects, which we have been Dishing out since inception in 1991- For Past 28 years.
We can also help you with Architectural Design, Building Design, Interior Design, Landscape Design, Garden Design, Furniture Design, Kitchen Design, Wooden Flooring, Wooden Kitchen, Modular Kitchen, Swimming pool Design, Water features, Water Cascades, Feature walls, Sustainable Homes, Green Homes, Traditional Homes, Timber Architecture, Building Construction, Interior Contracting and Landscape Contracting.
Come, our Magic wand is always ready to create scintillating magic. Just for you.
12 549 foton på asiatiskt hus
1
