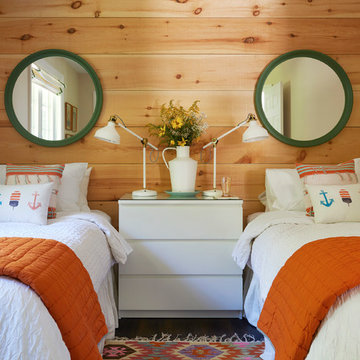Sortera efter:
Budget
Sortera efter:Populärt i dag
141 - 160 av 39 491 foton
Artikel 1 av 2
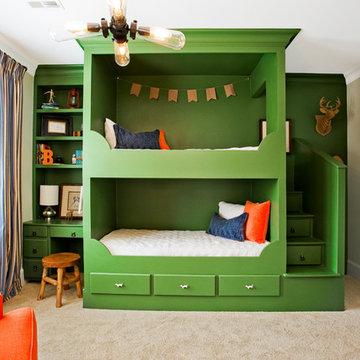
Idéer för ett klassiskt barnrum kombinerat med sovrum, med gröna väggar, heltäckningsmatta och beiget golv
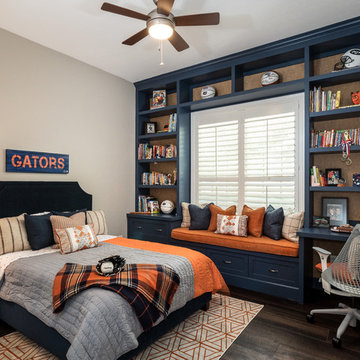
custom built-in with desk and bench seat, layers of pattern and texture
Bild på ett vintage pojkrum kombinerat med sovrum, med grå väggar, mörkt trägolv och brunt golv
Bild på ett vintage pojkrum kombinerat med sovrum, med grå väggar, mörkt trägolv och brunt golv

Klassisk inredning av ett mellanstort barnrum kombinerat med sovrum, med vita väggar, brunt golv och mörkt trägolv

Builder: Falcon Custom Homes
Interior Designer: Mary Burns - Gallery
Photographer: Mike Buck
A perfectly proportioned story and a half cottage, the Farfield is full of traditional details and charm. The front is composed of matching board and batten gables flanking a covered porch featuring square columns with pegged capitols. A tour of the rear façade reveals an asymmetrical elevation with a tall living room gable anchoring the right and a low retractable-screened porch to the left.
Inside, the front foyer opens up to a wide staircase clad in horizontal boards for a more modern feel. To the left, and through a short hall, is a study with private access to the main levels public bathroom. Further back a corridor, framed on one side by the living rooms stone fireplace, connects the master suite to the rest of the house. Entrance to the living room can be gained through a pair of openings flanking the stone fireplace, or via the open concept kitchen/dining room. Neutral grey cabinets featuring a modern take on a recessed panel look, line the perimeter of the kitchen, framing the elongated kitchen island. Twelve leather wrapped chairs provide enough seating for a large family, or gathering of friends. Anchoring the rear of the main level is the screened in porch framed by square columns that match the style of those found at the front porch. Upstairs, there are a total of four separate sleeping chambers. The two bedrooms above the master suite share a bathroom, while the third bedroom to the rear features its own en suite. The fourth is a large bunkroom above the homes two-stall garage large enough to host an abundance of guests.
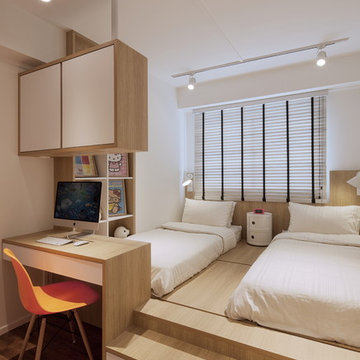
Posh Home
Foto på ett funkis könsneutralt barnrum kombinerat med sovrum och för 4-10-åringar, med vita väggar, mellanmörkt trägolv och brunt golv
Foto på ett funkis könsneutralt barnrum kombinerat med sovrum och för 4-10-åringar, med vita väggar, mellanmörkt trägolv och brunt golv
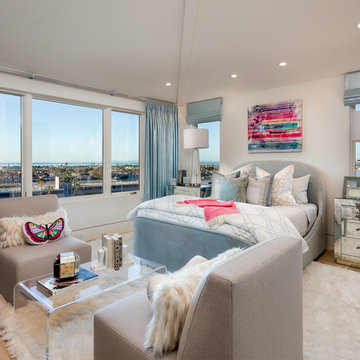
Modern inredning av ett mellanstort barnrum kombinerat med sovrum, med vita väggar, ljust trägolv och beiget golv
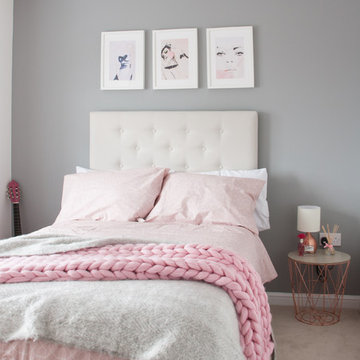
Debi Avery
Klassisk inredning av ett barnrum kombinerat med sovrum, med grå väggar, heltäckningsmatta och beiget golv
Klassisk inredning av ett barnrum kombinerat med sovrum, med grå väggar, heltäckningsmatta och beiget golv
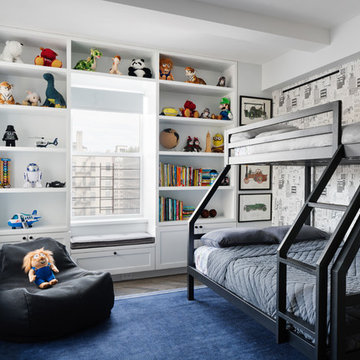
Across from Hudson River Park, the Classic 7 pre-war apartment had not renovated in over 50 years. The new owners, a young family with two kids, desired to open up the existing closed in spaces while keeping some of the original, classic pre-war details. Dark, dimly-lit corridors and clustered rooms that were a detriment to the brilliant natural light and expansive views the existing apartment inherently possessed, were demolished to create a new open plan for a more functional style of living. Custom charcoal stained white oak herringbone floors were laid throughout the space. The dark blue lacquered kitchen cabinets provide a sharp contrast to the otherwise neutral colored space. A wall unit in the same blue lacquer floats on the wall in the Den.
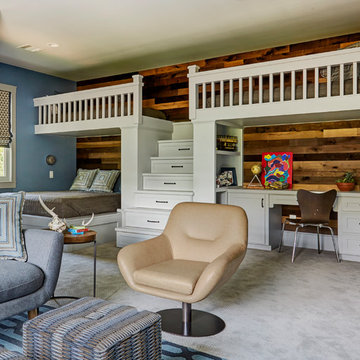
Mike Kaskel
Klassisk inredning av ett stort könsneutralt barnrum kombinerat med sovrum och för 4-10-åringar, med blå väggar, heltäckningsmatta och beiget golv
Klassisk inredning av ett stort könsneutralt barnrum kombinerat med sovrum och för 4-10-åringar, med blå väggar, heltäckningsmatta och beiget golv
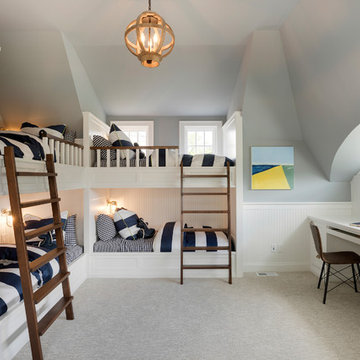
Spacecrafting
Maritim inredning av ett mellanstort könsneutralt barnrum kombinerat med sovrum och för 4-10-åringar, med grå väggar, heltäckningsmatta och grått golv
Maritim inredning av ett mellanstort könsneutralt barnrum kombinerat med sovrum och för 4-10-åringar, med grå väggar, heltäckningsmatta och grått golv
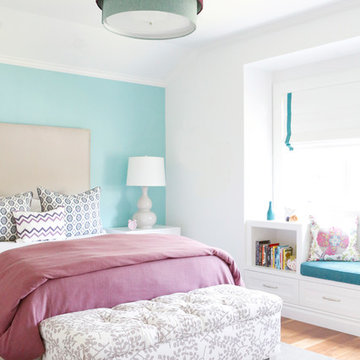
Idéer för att renovera ett mellanstort vintage flickrum kombinerat med sovrum och för 4-10-åringar, med blå väggar, heltäckningsmatta och grått golv
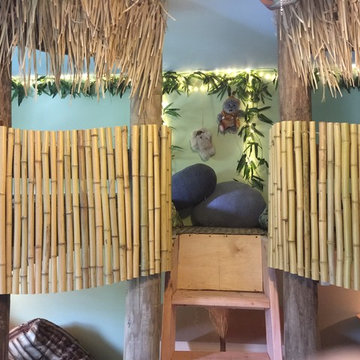
A cool Star Wars bedroom for The Make-A-Wish Foundation. Themed around the planet Endor with forest like decoration, an AT AT Walker lofted bed and two tree houses for an adorable little boy and his two brothers.
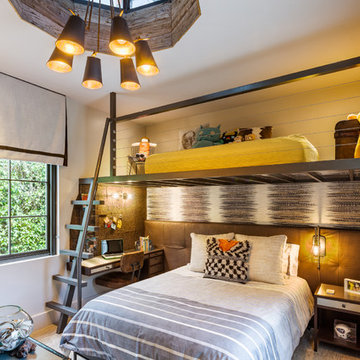
Alain Alminana | www.aarphoto.com
Bild på ett mellanstort funkis pojkrum kombinerat med sovrum och för 4-10-åringar, med vita väggar
Bild på ett mellanstort funkis pojkrum kombinerat med sovrum och för 4-10-åringar, med vita väggar
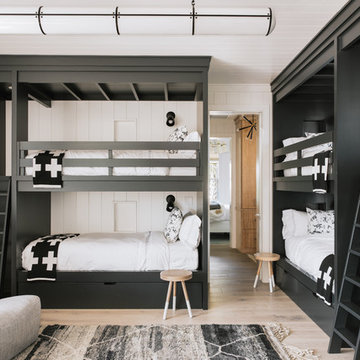
Katie Fiedler
Exempel på ett maritimt könsneutralt barnrum kombinerat med sovrum och för 4-10-åringar, med ljust trägolv
Exempel på ett maritimt könsneutralt barnrum kombinerat med sovrum och för 4-10-åringar, med ljust trägolv
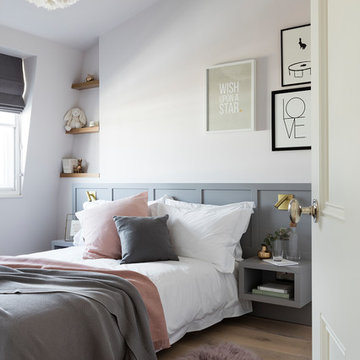
Nathalie Priem Photography
Inspiration för ett mellanstort vintage könsneutralt tonårsrum kombinerat med sovrum, med vita väggar, ljust trägolv och beiget golv
Inspiration för ett mellanstort vintage könsneutralt tonårsrum kombinerat med sovrum, med vita väggar, ljust trägolv och beiget golv
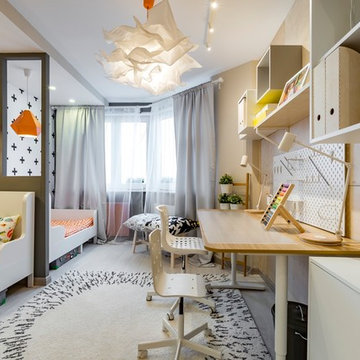
Inredning av ett minimalistiskt könsneutralt barnrum för 4-10-åringar och kombinerat med sovrum, med beige väggar, ljust trägolv och beiget golv
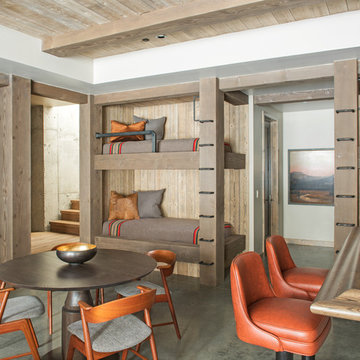
Inspiration för rustika könsneutrala barnrum kombinerat med sovrum och för 4-10-åringar, med betonggolv och grått golv
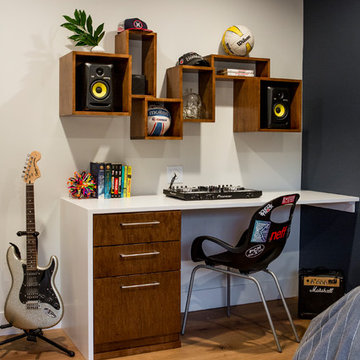
www.marktannerphoto.com
Idéer för att renovera ett mellanstort funkis barnrum kombinerat med sovrum, med ljust trägolv, svarta väggar och orange golv
Idéer för att renovera ett mellanstort funkis barnrum kombinerat med sovrum, med ljust trägolv, svarta väggar och orange golv
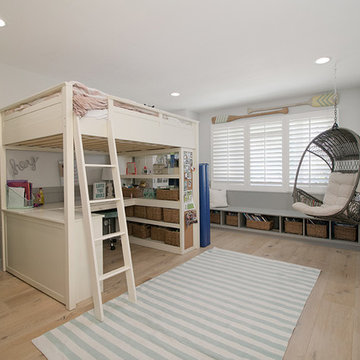
Inspiration för ett stort maritimt barnrum kombinerat med sovrum, med vita väggar, ljust trägolv och brunt golv
39 491 foton på baby- och barnrum kombinerat med sovrum
8


