Sortera efter:
Budget
Sortera efter:Populärt i dag
121 - 140 av 39 491 foton
Artikel 1 av 2
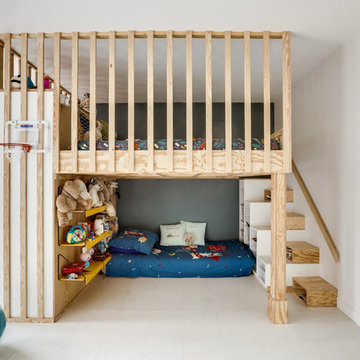
Idéer för ett modernt könsneutralt barnrum kombinerat med sovrum och för 4-10-åringar, med vita väggar och vitt golv
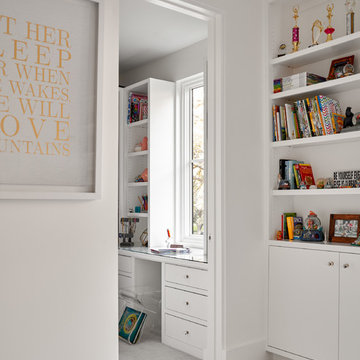
Inredning av ett klassiskt mellanstort barnrum kombinerat med sovrum, med vita väggar, heltäckningsmatta och grått golv
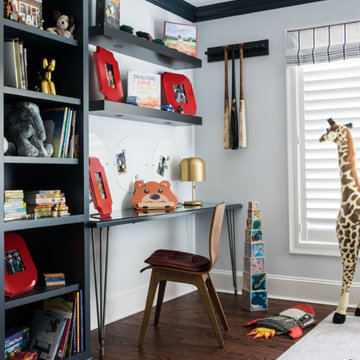
Exempel på ett mellanstort klassiskt pojkrum kombinerat med sovrum och för 4-10-åringar, med vita väggar, mellanmörkt trägolv och brunt golv
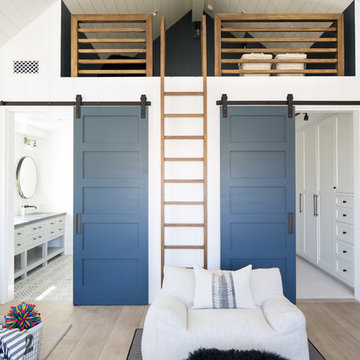
Ryan Garvin
Bild på ett maritimt könsneutralt barnrum kombinerat med sovrum, med vita väggar, mellanmörkt trägolv och brunt golv
Bild på ett maritimt könsneutralt barnrum kombinerat med sovrum, med vita väggar, mellanmörkt trägolv och brunt golv
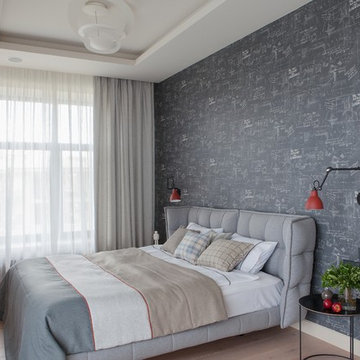
Idéer för att renovera ett vintage tonårsrum kombinerat med sovrum, med grå väggar, ljust trägolv och beiget golv
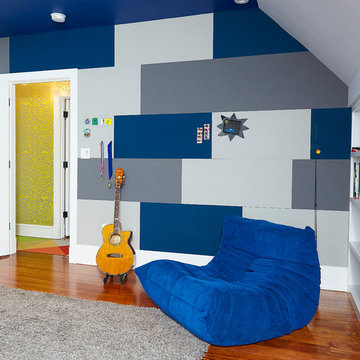
alyssa kirsten
Inspiration för stora moderna barnrum kombinerat med sovrum, med grå väggar, mellanmörkt trägolv och brunt golv
Inspiration för stora moderna barnrum kombinerat med sovrum, med grå väggar, mellanmörkt trägolv och brunt golv
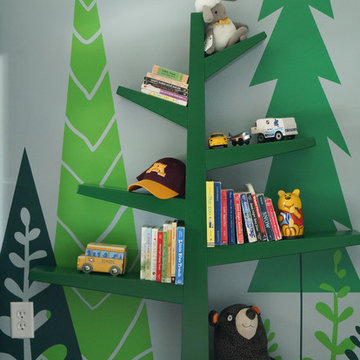
This boys' room reflects a love of the great outdoors with special attention paid to Minnesota's favorite lumberjack, Paul Bunyan. It was designed to easily grow with the child and has many different shelves, cubbies, nooks, and crannies for him to stow away his trinkets and display his treasures.
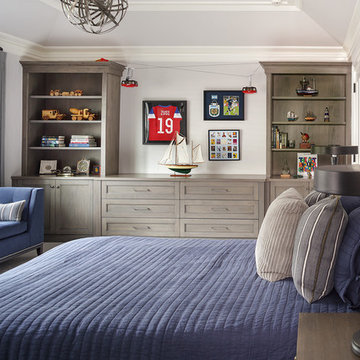
A teenage boy's bedroom with blue upholstery and grey built in cabinetry.
Peter Rymwid Photography
Inredning av ett klassiskt mellanstort tonårsrum kombinerat med sovrum, med grå väggar, heltäckningsmatta och beiget golv
Inredning av ett klassiskt mellanstort tonårsrum kombinerat med sovrum, med grå väggar, heltäckningsmatta och beiget golv
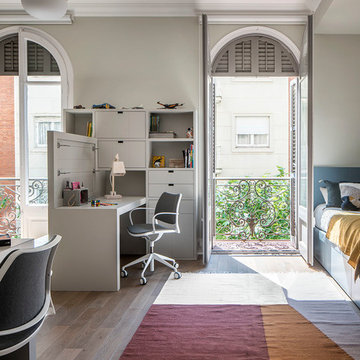
Proyecto realizado por Meritxell Ribé - The Room Studio
Construcción: The Room Work
Fotografías: Mauricio Fuertes
Idéer för ett mellanstort medelhavsstil pojkrum kombinerat med sovrum och för 4-10-åringar, med beige väggar, mellanmörkt trägolv och beiget golv
Idéer för ett mellanstort medelhavsstil pojkrum kombinerat med sovrum och för 4-10-åringar, med beige väggar, mellanmörkt trägolv och beiget golv
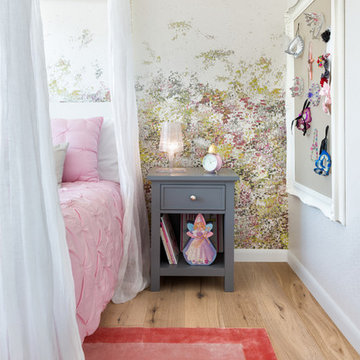
Project Feature in: Luxe Magazine & Luxury Living Brickell
From skiing in the Swiss Alps to water sports in Key Biscayne, a relocation for a Chilean couple with three small children was a sea change. “They’re probably the most opposite places in the world,” says the husband about moving
from Switzerland to Miami. The couple fell in love with a tropical modern house in Key Biscayne with architecture by Marta Zubillaga and Juan Jose Zubillaga of Zubillaga Design. The white-stucco home with horizontal planks of red cedar had them at hello due to the open interiors kept bright and airy with limestone and marble plus an abundance of windows. “The light,” the husband says, “is something we loved.”
While in Miami on an overseas trip, the wife met with designer Maite Granda, whose style she had seen and liked online. For their interview, the homeowner brought along a photo book she created that essentially offered a roadmap to their family with profiles, likes, sports, and hobbies to navigate through the design. They immediately clicked, and Granda’s passion for designing children’s rooms was a value-added perk that the mother of three appreciated. “She painted a picture for me of each of the kids,” recalls Granda. “She said, ‘My boy is very creative—always building; he loves Legos. My oldest girl is very artistic— always dressing up in costumes, and she likes to sing. And the little one—we’re still discovering her personality.’”
To read more visit:
https://maitegranda.com/wp-content/uploads/2017/01/LX_MIA11_HOM_Maite_12.compressed.pdf
Rolando Diaz Photography

In this formerly unfinished room above a garage, we were tasked with creating the ultimate kids’ space that could easily be used for adult guests as well. Our space was limited, but our client’s imagination wasn’t! Bold, fun, summertime colors, layers of pattern, and a strong emphasis on architectural details make for great vignettes at every turn.
With many collaborations and revisions, we created a space that sleeps 8, offers a game/project table, a cozy reading space, and a full bathroom. The game table and banquette, bathroom vanity, locker wall, and unique bunks were custom designed by Bayberry Cottage and all allow for tons of clever storage spaces.
This is a space created for loved ones and a lifetime of memories of a fabulous lakefront vacation home!
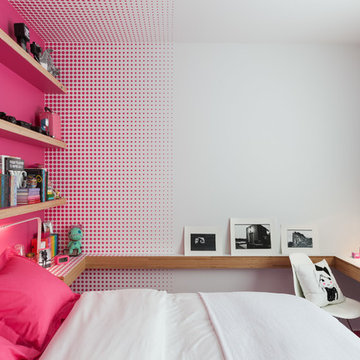
photo by Paul Crosby
Inspiration för moderna flickrum kombinerat med sovrum, med rosa väggar
Inspiration för moderna flickrum kombinerat med sovrum, med rosa väggar
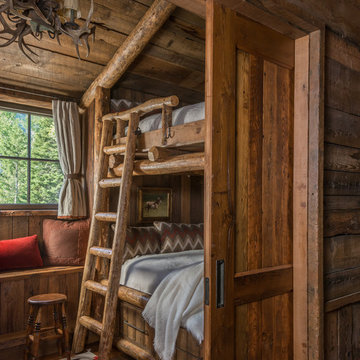
Peter Zimmerman Architects // Peace Design // Audrey Hall Photography
Idéer för att renovera ett rustikt könsneutralt barnrum kombinerat med sovrum och för 4-10-åringar, med bruna väggar och mörkt trägolv
Idéer för att renovera ett rustikt könsneutralt barnrum kombinerat med sovrum och för 4-10-åringar, med bruna väggar och mörkt trägolv
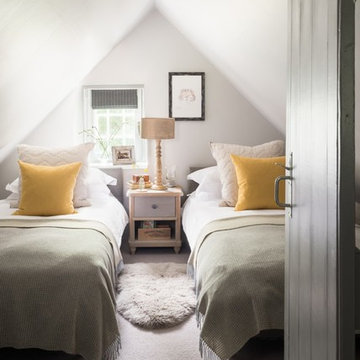
Unique Home Stays
Idéer för ett litet lantligt könsneutralt barnrum kombinerat med sovrum och för 4-10-åringar, med vita väggar, heltäckningsmatta och grått golv
Idéer för ett litet lantligt könsneutralt barnrum kombinerat med sovrum och för 4-10-åringar, med vita väggar, heltäckningsmatta och grått golv
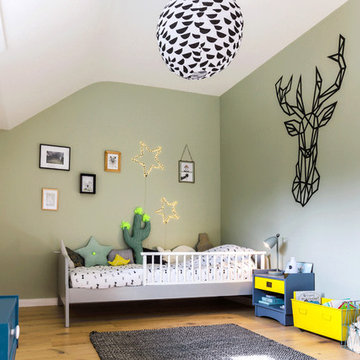
Bild på ett mellanstort funkis barnrum kombinerat med sovrum, med gröna väggar, ljust trägolv och brunt golv
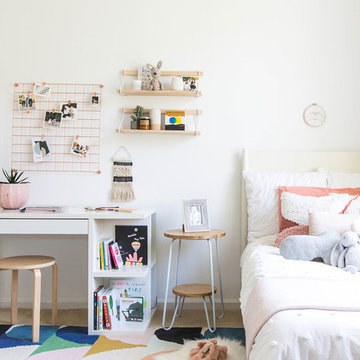
For her third birthday, her mom wanted to gift her a bright, colorful big girl’s room to mark the milestone from crib to bed. We opted for budget-friendly furniture and stayed within our clean and bright aesthetic while still aiming to please our very pink-loving three-year-old.
Photos by Christy Q Photography
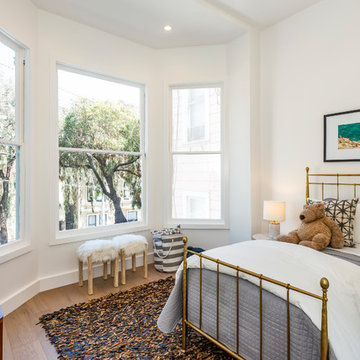
Idéer för ett mellanstort modernt könsneutralt barnrum kombinerat med sovrum och för 4-10-åringar, med vita väggar, mellanmörkt trägolv och brunt golv
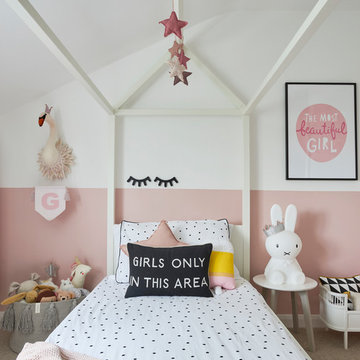
A little girls bedroom that will grow with her, with a reading and desk area. Featuring a house bed and half painted walls.
Photography Olly Gordon
Foto på ett funkis flickrum kombinerat med sovrum
Foto på ett funkis flickrum kombinerat med sovrum
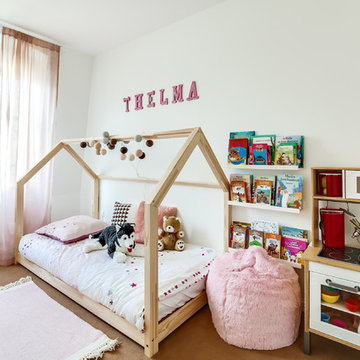
Photos Après la réalisation
Idéer för mellanstora funkis flickrum kombinerat med sovrum och för 4-10-åringar, med vita väggar
Idéer för mellanstora funkis flickrum kombinerat med sovrum och för 4-10-åringar, med vita väggar
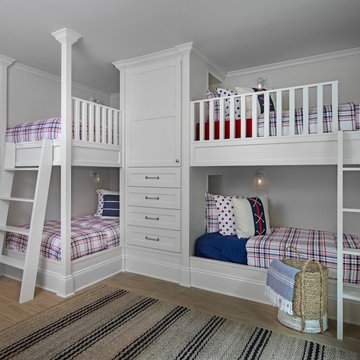
Cottage Company with Beth Singer
Foto på ett maritimt könsneutralt barnrum kombinerat med sovrum och för 4-10-åringar, med vita väggar och ljust trägolv
Foto på ett maritimt könsneutralt barnrum kombinerat med sovrum och för 4-10-åringar, med vita väggar och ljust trägolv
39 491 foton på baby- och barnrum kombinerat med sovrum
7

