Sortera efter:
Budget
Sortera efter:Populärt i dag
101 - 120 av 39 541 foton
Artikel 1 av 2
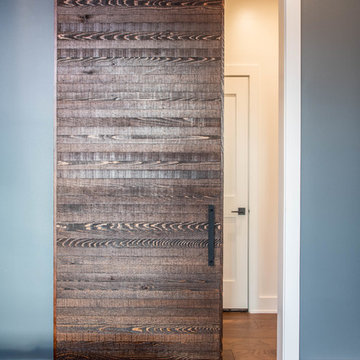
Modern inredning av ett stort könsneutralt barnrum kombinerat med sovrum och för 4-10-åringar, med bruna väggar, heltäckningsmatta och grått golv
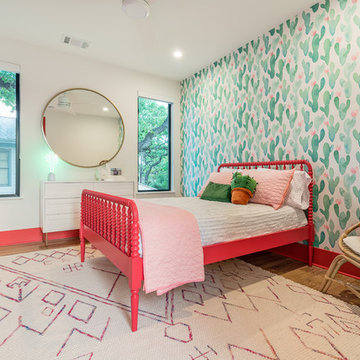
Places + Faces
Foto på ett funkis barnrum kombinerat med sovrum, med flerfärgade väggar och ljust trägolv
Foto på ett funkis barnrum kombinerat med sovrum, med flerfärgade väggar och ljust trägolv
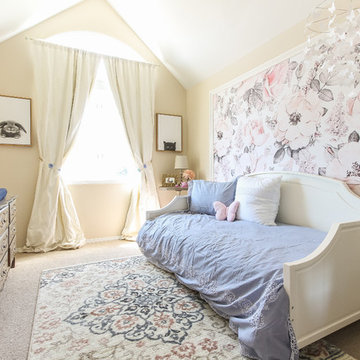
From baby to big girl and crib to daybed, Quinn is growing up and it was time for her room to reflect it. With sophisticated floral wallpaper, a warm and bright paint color, and of course a bed fit for a princess, this room is sure to grow with her through the years.
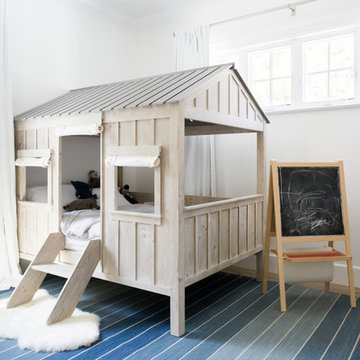
Modern and Vintage take on a little girl's bedroom
Exempel på ett mellanstort maritimt könsneutralt småbarnsrum kombinerat med sovrum, med vita väggar och ljust trägolv
Exempel på ett mellanstort maritimt könsneutralt småbarnsrum kombinerat med sovrum, med vita väggar och ljust trägolv
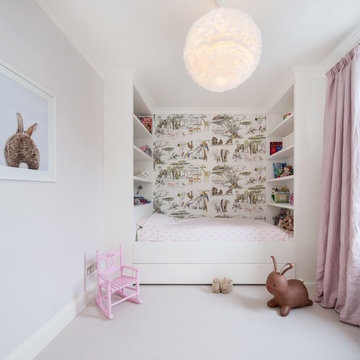
Juliet Murphy Photography
Inspiration för ett mellanstort vintage flickrum kombinerat med sovrum och för 4-10-åringar, med heltäckningsmatta, beiget golv och flerfärgade väggar
Inspiration för ett mellanstort vintage flickrum kombinerat med sovrum och för 4-10-åringar, med heltäckningsmatta, beiget golv och flerfärgade väggar
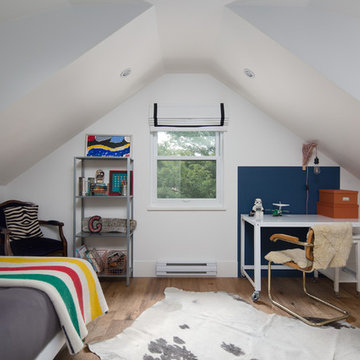
Exempel på ett litet klassiskt barnrum kombinerat med sovrum, med vita väggar och ljust trägolv
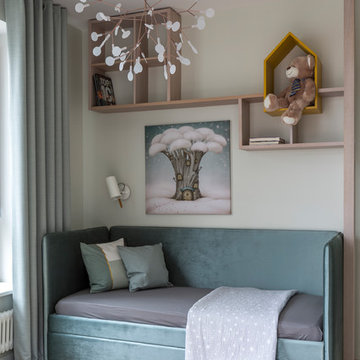
студия TS Design | Тарас Безруков и Стас Самкович
Inspiration för ett funkis barnrum kombinerat med sovrum, med vita väggar, ljust trägolv och beiget golv
Inspiration för ett funkis barnrum kombinerat med sovrum, med vita väggar, ljust trägolv och beiget golv
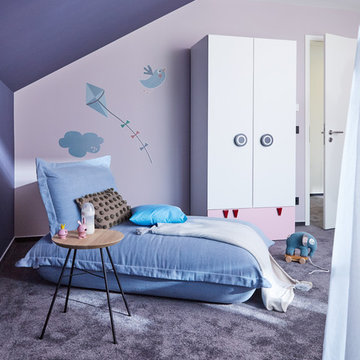
Idéer för mellanstora funkis flickrum kombinerat med sovrum och för 4-10-åringar, med lila väggar, heltäckningsmatta och lila golv
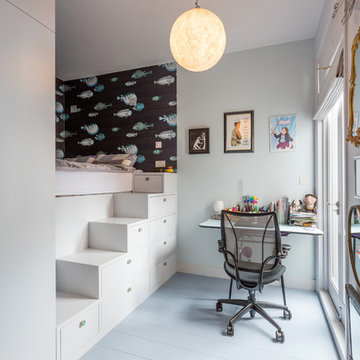
Belle Imaging
Inspiration för mellanstora eklektiska könsneutrala barnrum kombinerat med sovrum och för 4-10-åringar, med blå väggar, målat trägolv och grått golv
Inspiration för mellanstora eklektiska könsneutrala barnrum kombinerat med sovrum och för 4-10-åringar, med blå väggar, målat trägolv och grått golv
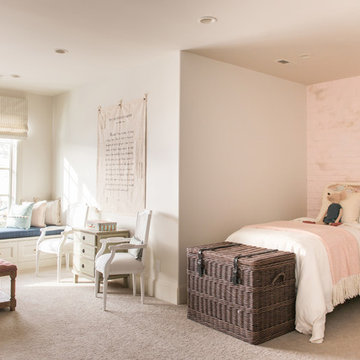
Rebecca Westover
Idéer för att renovera ett stort vintage flickrum kombinerat med sovrum och för 4-10-åringar, med rosa väggar, heltäckningsmatta och beiget golv
Idéer för att renovera ett stort vintage flickrum kombinerat med sovrum och för 4-10-åringar, med rosa väggar, heltäckningsmatta och beiget golv
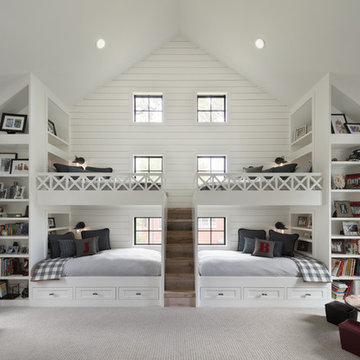
David Lauer
Bild på ett lantligt barnrum kombinerat med sovrum, med vita väggar, heltäckningsmatta och beiget golv
Bild på ett lantligt barnrum kombinerat med sovrum, med vita väggar, heltäckningsmatta och beiget golv
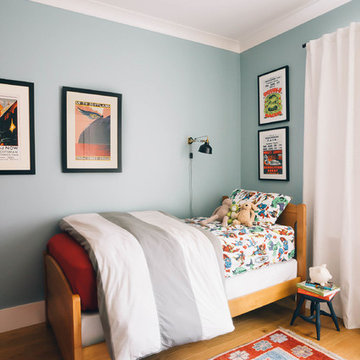
Photo by Kelly M. Shea
Exempel på ett mellanstort klassiskt pojkrum kombinerat med sovrum och för 4-10-åringar, med blå väggar, ljust trägolv och brunt golv
Exempel på ett mellanstort klassiskt pojkrum kombinerat med sovrum och för 4-10-åringar, med blå väggar, ljust trägolv och brunt golv
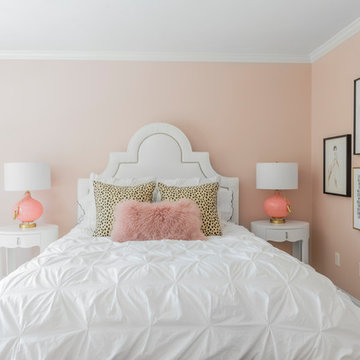
Exempel på ett mellanstort klassiskt barnrum kombinerat med sovrum, med rosa väggar, heltäckningsmatta och beiget golv
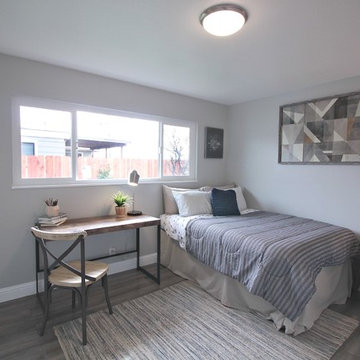
Exempel på ett litet lantligt barnrum kombinerat med sovrum, med grå väggar, laminatgolv och brunt golv
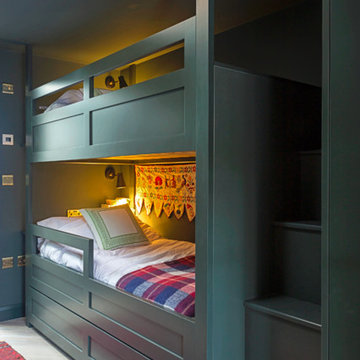
Richard Gadsby Photography
Inredning av ett eklektiskt mellanstort könsneutralt barnrum kombinerat med sovrum och för 4-10-åringar, med ljust trägolv och beiget golv
Inredning av ett eklektiskt mellanstort könsneutralt barnrum kombinerat med sovrum och för 4-10-åringar, med ljust trägolv och beiget golv
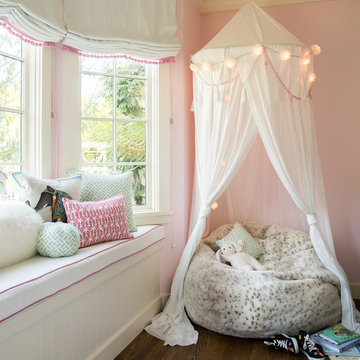
Photography by Thomas Kuoh, Interior Design by Jolene Lindner
Foto på ett vintage barnrum kombinerat med sovrum, med rosa väggar, mörkt trägolv och brunt golv
Foto på ett vintage barnrum kombinerat med sovrum, med rosa väggar, mörkt trägolv och brunt golv
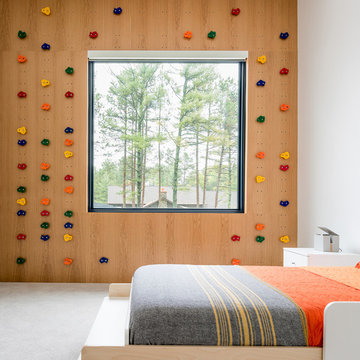
Bild på ett funkis könsneutralt barnrum kombinerat med sovrum, med heltäckningsmatta och grått golv
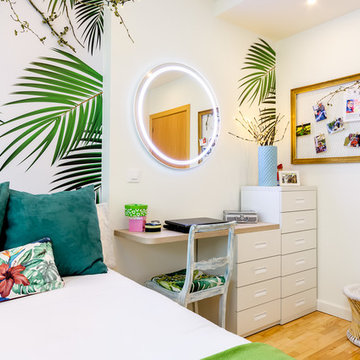
Manu Luke " GOULKER"
Idéer för tropiska tonårsrum kombinerat med sovrum, med flerfärgade väggar, mellanmörkt trägolv och beiget golv
Idéer för tropiska tonårsrum kombinerat med sovrum, med flerfärgade väggar, mellanmörkt trägolv och beiget golv

Builder: Falcon Custom Homes
Interior Designer: Mary Burns - Gallery
Photographer: Mike Buck
A perfectly proportioned story and a half cottage, the Farfield is full of traditional details and charm. The front is composed of matching board and batten gables flanking a covered porch featuring square columns with pegged capitols. A tour of the rear façade reveals an asymmetrical elevation with a tall living room gable anchoring the right and a low retractable-screened porch to the left.
Inside, the front foyer opens up to a wide staircase clad in horizontal boards for a more modern feel. To the left, and through a short hall, is a study with private access to the main levels public bathroom. Further back a corridor, framed on one side by the living rooms stone fireplace, connects the master suite to the rest of the house. Entrance to the living room can be gained through a pair of openings flanking the stone fireplace, or via the open concept kitchen/dining room. Neutral grey cabinets featuring a modern take on a recessed panel look, line the perimeter of the kitchen, framing the elongated kitchen island. Twelve leather wrapped chairs provide enough seating for a large family, or gathering of friends. Anchoring the rear of the main level is the screened in porch framed by square columns that match the style of those found at the front porch. Upstairs, there are a total of four separate sleeping chambers. The two bedrooms above the master suite share a bathroom, while the third bedroom to the rear features its own en suite. The fourth is a large bunkroom above the homes two-stall garage large enough to host an abundance of guests.
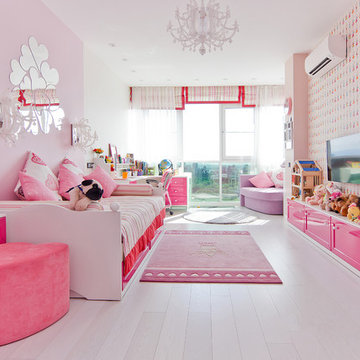
Фадеева Яна
FYineriordesign
Modern inredning av ett mellanstort flickrum kombinerat med sovrum och för 4-10-åringar, med rosa väggar, laminatgolv och vitt golv
Modern inredning av ett mellanstort flickrum kombinerat med sovrum och för 4-10-åringar, med rosa väggar, laminatgolv och vitt golv
39 541 foton på baby- och barnrum kombinerat med sovrum
6

