Sortera efter:
Budget
Sortera efter:Populärt i dag
181 - 200 av 2 947 foton
Artikel 1 av 2

Modern inredning av ett mellanstort könsneutralt babyrum, med flerfärgade väggar, mörkt trägolv och brunt golv
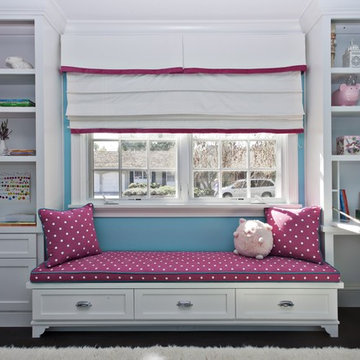
Custom Cabinetry window seat to incorporate a drop down desk on right side. Storage drawers below bench.
Photographer Frank Paul Perez
Decoration by Nancy Evars, Evars + Anderson Interior Design
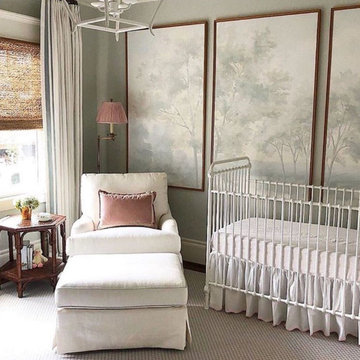
Jennifer Barron Interiors created this serene nursery with our scenic framed wallpaper, custom ordered as panels and framed. The original mural was hand-painted by fine artist Susan Harter. The mural featured here is Barringtons Mist.

The family living in this shingled roofed home on the Peninsula loves color and pattern. At the heart of the two-story house, we created a library with high gloss lapis blue walls. The tête-à-tête provides an inviting place for the couple to read while their children play games at the antique card table. As a counterpoint, the open planned family, dining room, and kitchen have white walls. We selected a deep aubergine for the kitchen cabinetry. In the tranquil master suite, we layered celadon and sky blue while the daughters' room features pink, purple, and citrine.
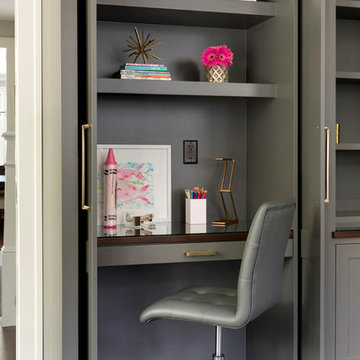
Idéer för vintage flickrum kombinerat med skrivbord, med grå väggar, brunt golv och mörkt trägolv
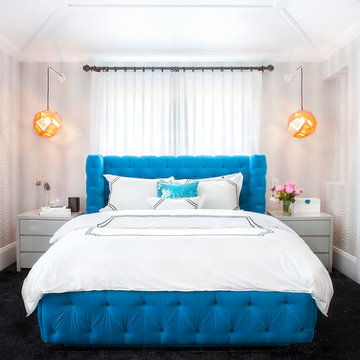
Beckerman Photography
Inredning av ett klassiskt stort barnrum kombinerat med sovrum, med flerfärgade väggar, heltäckningsmatta och svart golv
Inredning av ett klassiskt stort barnrum kombinerat med sovrum, med flerfärgade väggar, heltäckningsmatta och svart golv
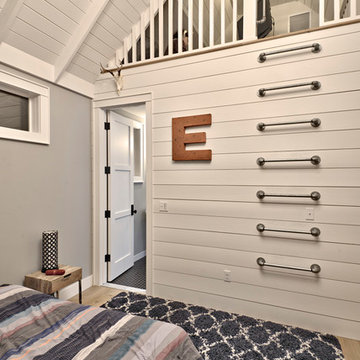
Architect: Tim Brown Architecture. Photographer: Casey Fry
Idéer för ett stort lantligt barnrum kombinerat med sovrum, med grå väggar, ljust trägolv och brunt golv
Idéer för ett stort lantligt barnrum kombinerat med sovrum, med grå väggar, ljust trägolv och brunt golv
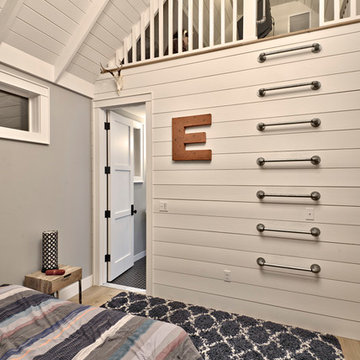
Casey Fry
Inspiration för mellanstora lantliga barnrum kombinerat med sovrum, med ljust trägolv och grå väggar
Inspiration för mellanstora lantliga barnrum kombinerat med sovrum, med ljust trägolv och grå väggar
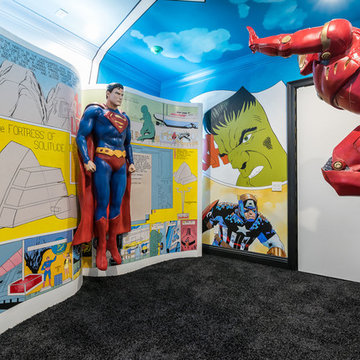
Idéer för stora funkis könsneutrala tonårsrum kombinerat med lekrum, med flerfärgade väggar och heltäckningsmatta
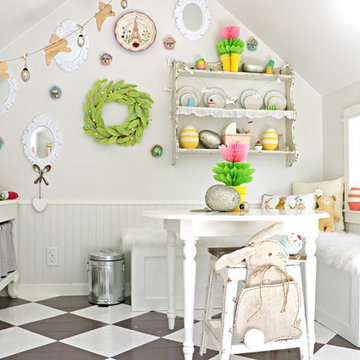
Photo: Tiny Little Pads
Bild på ett mellanstort shabby chic-inspirerat flickrum för 4-10-åringar och kombinerat med lekrum, med vita väggar, målat trägolv och flerfärgat golv
Bild på ett mellanstort shabby chic-inspirerat flickrum för 4-10-åringar och kombinerat med lekrum, med vita väggar, målat trägolv och flerfärgat golv

Our simple office fits nicely under the lofted custom-made guest bed meets bookcase (handmade with salvage bead board and sustainable maple plywood).
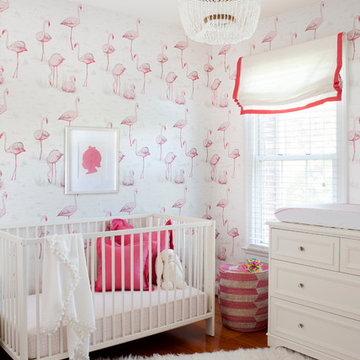
Stacy Zarin Photography
Idéer för ett mellanstort klassiskt babyrum, med flerfärgade väggar och mellanmörkt trägolv
Idéer för ett mellanstort klassiskt babyrum, med flerfärgade väggar och mellanmörkt trägolv
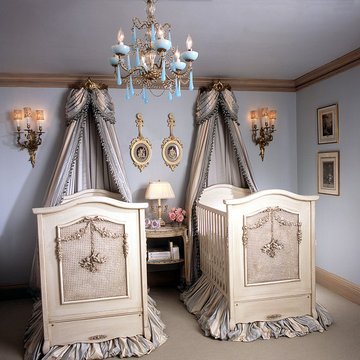
Designer Betty Lou Phillips featured two of AFK's flagship Cherubini cribs in this nursery in Dallas. Adorned with caning and appliqued moulding the Cherubini style is timeless.
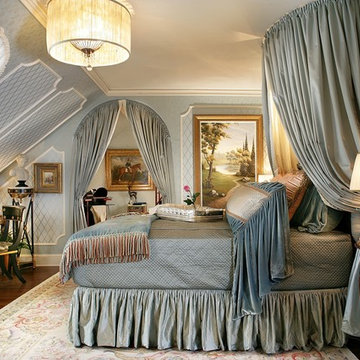
luxury bedroom in blue. Added molding and handpainted diamond trellis pattern, silk satin headboard and canopy. Photo credit: Peter Rymwid
Inspiration för ett mellanstort vintage barnrum kombinerat med sovrum, med blå väggar, mörkt trägolv och brunt golv
Inspiration för ett mellanstort vintage barnrum kombinerat med sovrum, med blå väggar, mörkt trägolv och brunt golv
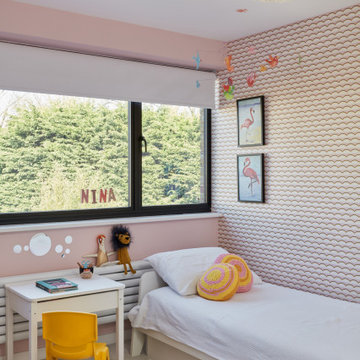
A tired mid century house gets a serious glow up!
This mid century terrace was definitely the ugly duckling on the street. It has lost all its 60's credentials and was in serious need of some love. Now it is the standout house that turns heads every day!
This project was a complete whole house renovation that literally left not a single internal wall standing! A newly created loft master bedroom and ensuite was added and the first floor layout was remodelled to create two double bedrooms and a home office. The ground floor was opened up to create a large broken plan space, with a lounge, kitchen and down stairs w/c added. Bespoke carpentry was designed to enhance the storage and create some show stopping stairs and balustrades. Finally, the interior was designed to bring back it's mid century soul.
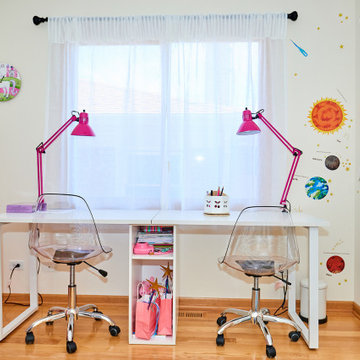
Modern inredning av ett mellanstort flickrum kombinerat med sovrum och för 4-10-åringar
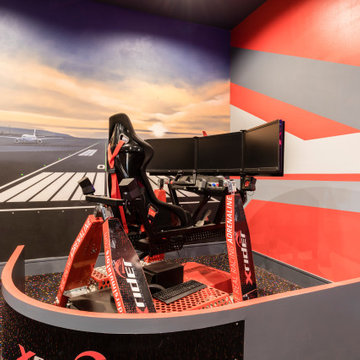
Custom Airplane Themed Game Room Garage Conversion with video wall and Karaoke stage, flight simulator
Reunion Resort
Kissimmee FL
Landmark Custom Builder & Remodeling
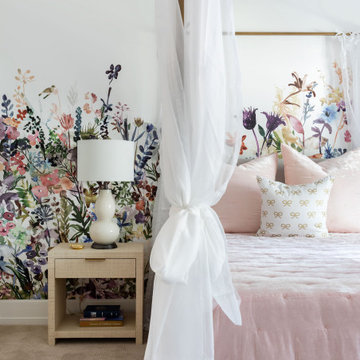
Inredning av ett modernt mycket stort flickrum kombinerat med sovrum och för 4-10-åringar, med flerfärgade väggar, heltäckningsmatta och grått golv
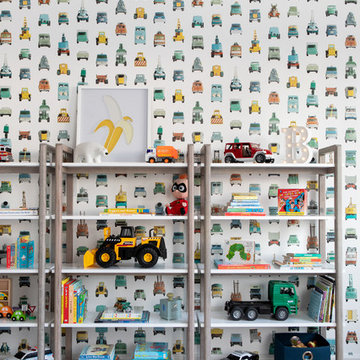
Architecture, Construction Management, Interior Design, Art Curation & Real Estate Advisement by Chango & Co.
Construction by MXA Development, Inc.
Photography by Sarah Elliott
See the home tour feature in Domino Magazine
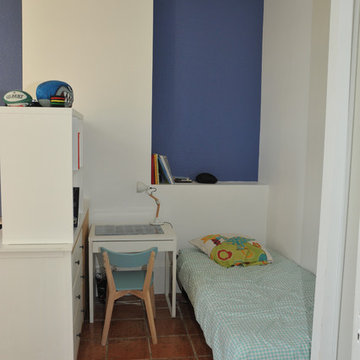
Studio Clin d'Oeil - J.SAYN
Exempel på ett stort modernt barnrum kombinerat med sovrum, med vita väggar, klinkergolv i terrakotta och brunt golv
Exempel på ett stort modernt barnrum kombinerat med sovrum, med vita väggar, klinkergolv i terrakotta och brunt golv
2 947 foton på baby- och barnrum
10

