53 633 foton på badrum, med brunt golv
Sortera efter:
Budget
Sortera efter:Populärt i dag
141 - 160 av 53 633 foton
Artikel 1 av 2
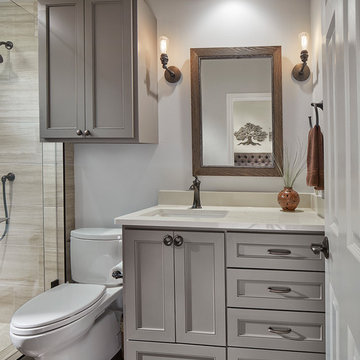
Safari Guest Bathroom
Idéer för ett litet klassiskt beige badrum, med en toalettstol med separat cisternkåpa, beige kakel, grå väggar, brunt golv och dusch med gångjärnsdörr
Idéer för ett litet klassiskt beige badrum, med en toalettstol med separat cisternkåpa, beige kakel, grå väggar, brunt golv och dusch med gångjärnsdörr

The home's powder room with vessle sink with highlights of wall paper and ceramic tile on the walls.
Inredning av ett modernt mellanstort vit vitt toalett, med öppna hyllor, vita skåp, en toalettstol med separat cisternkåpa, vit kakel, keramikplattor, grå väggar, mellanmörkt trägolv, ett fristående handfat, bänkskiva i kvarts och brunt golv
Inredning av ett modernt mellanstort vit vitt toalett, med öppna hyllor, vita skåp, en toalettstol med separat cisternkåpa, vit kakel, keramikplattor, grå väggar, mellanmörkt trägolv, ett fristående handfat, bänkskiva i kvarts och brunt golv
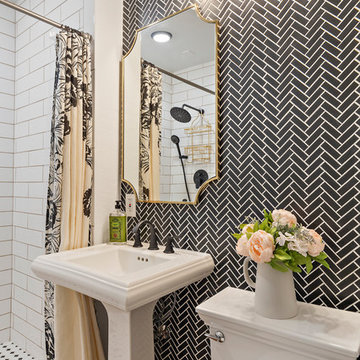
chevron tile wall, walk in shower
Klassisk inredning av ett badrum, med en dusch i en alkov, svart kakel, vita väggar, mörkt trägolv, ett piedestal handfat, brunt golv och dusch med duschdraperi
Klassisk inredning av ett badrum, med en dusch i en alkov, svart kakel, vita väggar, mörkt trägolv, ett piedestal handfat, brunt golv och dusch med duschdraperi
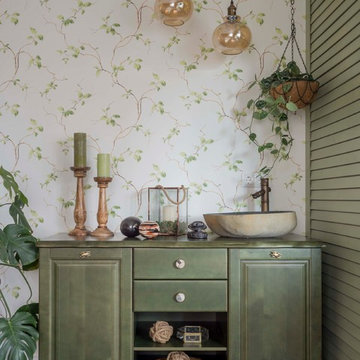
Bild på ett shabby chic-inspirerat grön grönt toalett, med mörkt trägolv, brunt golv, möbel-liknande, gröna skåp, flerfärgade väggar och ett fristående handfat

Serene and spacious master bathroom with his and her sink/vanities, a free-standing tub and large spacious tiled shower with glass doors.
Foto på ett vintage vit en-suite badrum, med ett fristående badkar, en hörndusch, ett undermonterad handfat, dusch med gångjärnsdörr, luckor med infälld panel, vita skåp, vit kakel, grå väggar, mellanmörkt trägolv och brunt golv
Foto på ett vintage vit en-suite badrum, med ett fristående badkar, en hörndusch, ett undermonterad handfat, dusch med gångjärnsdörr, luckor med infälld panel, vita skåp, vit kakel, grå väggar, mellanmörkt trägolv och brunt golv
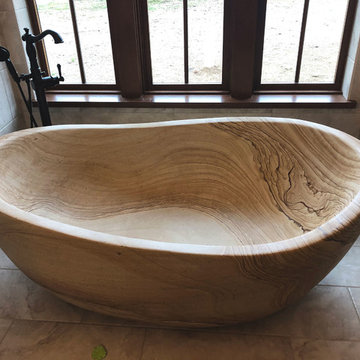
Sandstone bathtub luxury design with river grains.
Material: brown sandstone with wavy patterns
Surface: Matt / Honed.
Length: 68" ;
Width: 44";
Height: 26"
Drain cut out (custom)
Dimensions custom available
Hand carved from one-piece solid stone block- Grade A
To quality for luxury design project, natural stone bathtub with unique patterns

This master bath was dark and dated. Although a large space, the area felt small and obtrusive. By removing the columns and step up, widening the shower and creating a true toilet room I was able to give the homeowner a truly luxurious master retreat. (check out the before pictures at the end) The ceiling detail was the icing on the cake! It follows the angled wall of the shower and dressing table and makes the space seem so much larger than it is. The homeowners love their Nantucket roots and wanted this space to reflect that.

MillerRoodell Architects // Laura Fedro Interiors // Gordon Gregory Photography
Bild på ett rustikt brun brunt badrum, med skåp i mörkt trä, bruna väggar, ett nedsänkt handfat, träbänkskiva, brunt golv, mellanmörkt trägolv och luckor med infälld panel
Bild på ett rustikt brun brunt badrum, med skåp i mörkt trä, bruna väggar, ett nedsänkt handfat, träbänkskiva, brunt golv, mellanmörkt trägolv och luckor med infälld panel

Visit The Korina 14803 Como Circle or call 941 907.8131 for additional information.
3 bedrooms | 4.5 baths | 3 car garage | 4,536 SF
The Korina is John Cannon’s new model home that is inspired by a transitional West Indies style with a contemporary influence. From the cathedral ceilings with custom stained scissor beams in the great room with neighboring pristine white on white main kitchen and chef-grade prep kitchen beyond, to the luxurious spa-like dual master bathrooms, the aesthetics of this home are the epitome of timeless elegance. Every detail is geared toward creating an upscale retreat from the hectic pace of day-to-day life. A neutral backdrop and an abundance of natural light, paired with vibrant accents of yellow, blues, greens and mixed metals shine throughout the home.
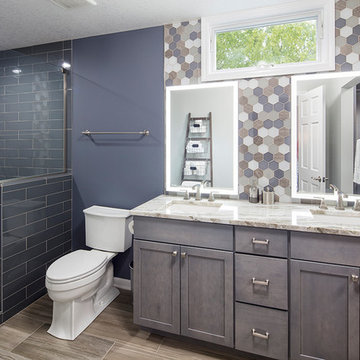
A modern bathroom with calming colors, beautiful back-lit mirrors, and spacious shower combined with honeycomb shaped tiles brings an extravagant touch. This project was a well deserved bathroom makeover from floor to ceiling.
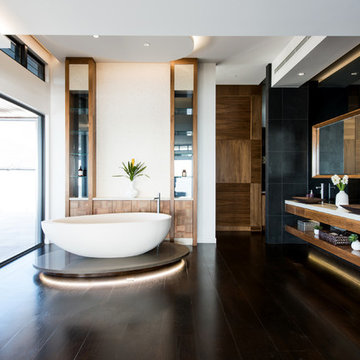
Inredning av ett modernt vit vitt en-suite badrum, med öppna hyllor, skåp i mörkt trä, ett fristående badkar, svart kakel, vita väggar, ett fristående handfat och brunt golv

Bob Fortner Photography
Lantlig inredning av ett mellanstort vit vitt en-suite badrum, med luckor med infälld panel, vita skåp, ett fristående badkar, en kantlös dusch, en toalettstol med separat cisternkåpa, vit kakel, keramikplattor, vita väggar, klinkergolv i porslin, ett undermonterad handfat, marmorbänkskiva, brunt golv och dusch med gångjärnsdörr
Lantlig inredning av ett mellanstort vit vitt en-suite badrum, med luckor med infälld panel, vita skåp, ett fristående badkar, en kantlös dusch, en toalettstol med separat cisternkåpa, vit kakel, keramikplattor, vita väggar, klinkergolv i porslin, ett undermonterad handfat, marmorbänkskiva, brunt golv och dusch med gångjärnsdörr

The master suite pulls from this dark bronze pallet. A custom stain was created from the exterior. The exterior mossy bronze-green on the window sashes and shutters was the inspiration for the stain. The walls and ceilings are planks and then for a calming and soothing effect, custom window treatments that are in a dark bronze velvet were added. In the master bath, it feels like an enclosed sleeping porch, The vanity is placed in front of the windows so there is a view out to the lake when getting ready each morning. Custom brass framed mirrors hang over the windows. The vanity is an updated design with random width and depth planks. The hardware is brass and bone. The countertop is lagos azul limestone.

Fully integrated Signature Estate featuring Creston controls and Crestron panelized lighting, and Crestron motorized shades and draperies, whole-house audio and video, HVAC, voice and video communication atboth both the front door and gate. Modern, warm, and clean-line design, with total custom details and finishes. The front includes a serene and impressive atrium foyer with two-story floor to ceiling glass walls and multi-level fire/water fountains on either side of the grand bronze aluminum pivot entry door. Elegant extra-large 47'' imported white porcelain tile runs seamlessly to the rear exterior pool deck, and a dark stained oak wood is found on the stairway treads and second floor. The great room has an incredible Neolith onyx wall and see-through linear gas fireplace and is appointed perfectly for views of the zero edge pool and waterway. The center spine stainless steel staircase has a smoked glass railing and wood handrail. Master bath features freestanding tub and double steam shower.
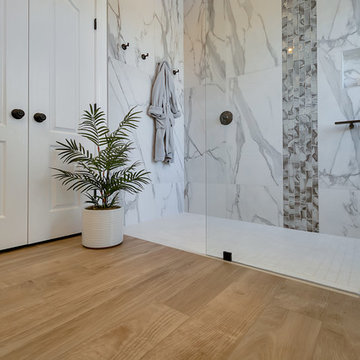
DEMO - We removed the tub shower combo, flooring, vanities, commode room walls, and removed the mirrored doors to the master closet.
THE REMODEL - We created a large zero threshold walk-in shower that is complete with 24x48 Charme series Calcatta Gold LARGE format tiles and a a 12” deco column down the middle with a 2x6 Abaco Mosaic. For the vanity, we added a beautiful floating cabinet topped with Monte Cristo Granite in a Satin finish. The under cabinet lighting and light up Mirror were supplied by our client. The wood look tile flooring was also installed throughout the bathroom, bedroom, and a few other rooms throughout the home. Finally, After removing those walls for the commode room, we were able to open up more room for the overall bathroom and then we reframed the Master Closet opening to add double doors & framed a new entry door.
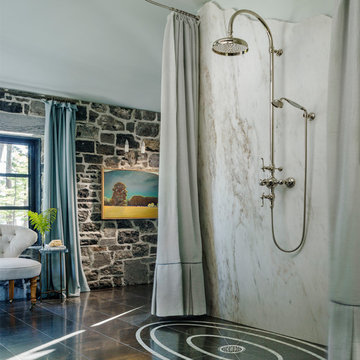
Idéer för ett lantligt badrum, med en kantlös dusch, flerfärgade väggar, brunt golv och dusch med duschdraperi
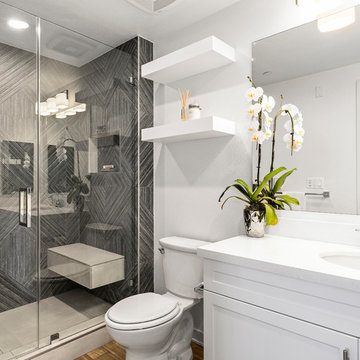
Master bathroom featuring Noa-L Vancouver porcelain wall tiles and porcelain floor tiles, both from Spazio LA Tile Gallery.
Inspiration för mellanstora klassiska vitt badrum med dusch, med grå kakel, porslinskakel, vita väggar, skåp i shakerstil, vita skåp, en dusch i en alkov, ett undermonterad handfat, brunt golv och dusch med gångjärnsdörr
Inspiration för mellanstora klassiska vitt badrum med dusch, med grå kakel, porslinskakel, vita väggar, skåp i shakerstil, vita skåp, en dusch i en alkov, ett undermonterad handfat, brunt golv och dusch med gångjärnsdörr
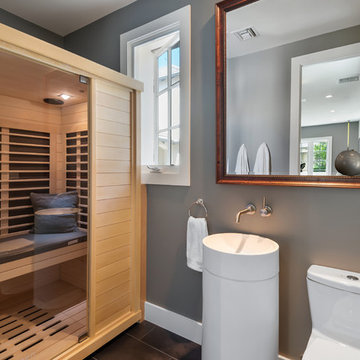
Idéer för små funkis bastur, med luckor med lamellpanel, skåp i ljust trä, en toalettstol med hel cisternkåpa, grå väggar, klinkergolv i porslin, ett piedestal handfat och brunt golv

Upon moving to a new home, this couple chose to convert two small guest baths into one large luxurious space including a Japanese soaking tub and custom glass shower with rainfall spout. Two floating vanities in a walnut finish topped with composite countertops and integrated sinks flank each wall. Due to the pitched walls, Barbara worked with both an industrial designer and mirror manufacturer to design special clips to mount the vanity mirrors, creating a unique and modern solution in a challenging space.
The mix of travertine floor tiles with glossy cream wainscotting tiles creates a warm and inviting feel in this bathroom. Glass fronted shelving built into the eaves offers extra storage for towels and accessories. A oil-rubbed bronze finish lantern hangs from the dramatic ceiling while matching finish sconces add task lighting to the vanity areas.
This project was featured in Boston Magazine Home Design section entitiled "Spaces: Bathing Beauty" in the March 2018 issue. Click here for a link to the article:
https://www.bostonmagazine.com/property/2018/03/27/elza-b-design-bathroom-transformation/
Photography: Jared Kuzia
53 633 foton på badrum, med brunt golv
8

