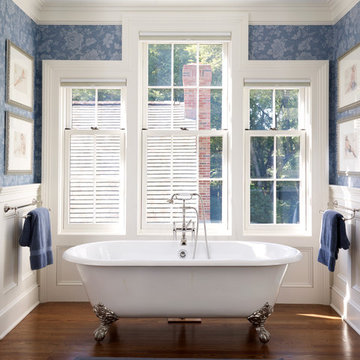16 379 foton på badrum, med ett badkar med tassar
Sortera efter:
Budget
Sortera efter:Populärt i dag
101 - 120 av 16 379 foton
Artikel 1 av 2

The beautiful, old barn on this Topsfield estate was at risk of being demolished. Before approaching Mathew Cummings, the homeowner had met with several architects about the structure, and they had all told her that it needed to be torn down. Thankfully, for the sake of the barn and the owner, Cummings Architects has a long and distinguished history of preserving some of the oldest timber framed homes and barns in the U.S.
Once the homeowner realized that the barn was not only salvageable, but could be transformed into a new living space that was as utilitarian as it was stunning, the design ideas began flowing fast. In the end, the design came together in a way that met all the family’s needs with all the warmth and style you’d expect in such a venerable, old building.
On the ground level of this 200-year old structure, a garage offers ample room for three cars, including one loaded up with kids and groceries. Just off the garage is the mudroom – a large but quaint space with an exposed wood ceiling, custom-built seat with period detailing, and a powder room. The vanity in the powder room features a vanity that was built using salvaged wood and reclaimed bluestone sourced right on the property.
Original, exposed timbers frame an expansive, two-story family room that leads, through classic French doors, to a new deck adjacent to the large, open backyard. On the second floor, salvaged barn doors lead to the master suite which features a bright bedroom and bath as well as a custom walk-in closet with his and hers areas separated by a black walnut island. In the master bath, hand-beaded boards surround a claw-foot tub, the perfect place to relax after a long day.
In addition, the newly restored and renovated barn features a mid-level exercise studio and a children’s playroom that connects to the main house.
From a derelict relic that was slated for demolition to a warmly inviting and beautifully utilitarian living space, this barn has undergone an almost magical transformation to become a beautiful addition and asset to this stately home.
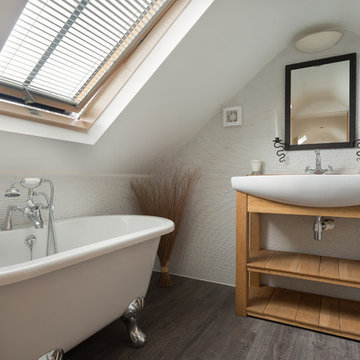
A clever bathroom in the converted roof space. South Devon. Photo Styling Jan Cadle, Colin Cadle Photography
Klassisk inredning av ett litet badrum, med ett fristående handfat, öppna hyllor, ett badkar med tassar, vit kakel, keramikplattor, mörkt trägolv, skåp i mellenmörkt trä och vita väggar
Klassisk inredning av ett litet badrum, med ett fristående handfat, öppna hyllor, ett badkar med tassar, vit kakel, keramikplattor, mörkt trägolv, skåp i mellenmörkt trä och vita väggar
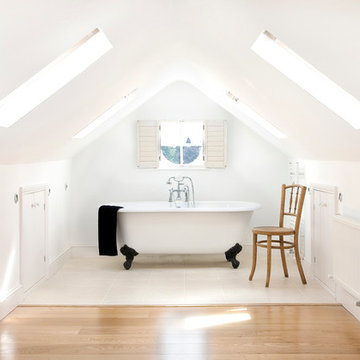
Idéer för ett mellanstort modernt en-suite badrum, med ett badkar med tassar och klinkergolv i keramik
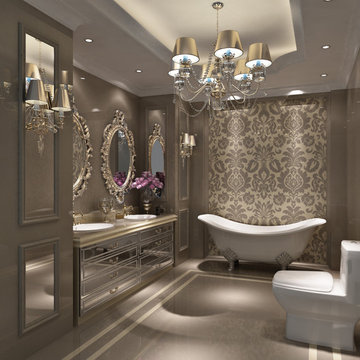
Direction
Idéer för ett stort klassiskt en-suite badrum, med möbel-liknande, ett badkar med tassar, en toalettstol med hel cisternkåpa, grå väggar, ett nedsänkt handfat, grå kakel, porslinskakel, klinkergolv i porslin, bänkskiva i akrylsten och grått golv
Idéer för ett stort klassiskt en-suite badrum, med möbel-liknande, ett badkar med tassar, en toalettstol med hel cisternkåpa, grå väggar, ett nedsänkt handfat, grå kakel, porslinskakel, klinkergolv i porslin, bänkskiva i akrylsten och grått golv
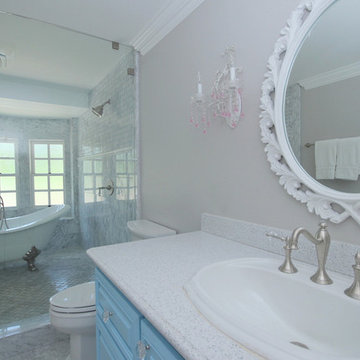
I was contacted by the Realtor who sold this house to his friend in San Marino to help with the interior design of the extensive remodel. The 3,777 sf house with 6 bedrooms and 5 bathrooms was built in 1948 and was in need of some major changes. San Marino, CA, incorporated in 1913, was designed by its founders to be uniquely residential, with expansive properties surrounded by beautiful gardens, wide streets, and well maintained parkways. In 2010, Forbes Magazine ranked the city as the 63rd most expensive area to live in the United States. There are little to no homes priced under US$1,000,000, with the median list price of a single family home at US$2,159,000. We decided to tear down walls, remove a fireplace (gasp!), reconfigure bathrooms and update all the finishes while maintaining the integrity of the San Marino style. Here are some photos of the home after.
The kitchen was totally gutted. Custom, lacquered black and white cabinetry was built for the space. We decided on 2-tone cabinets and 2 door styles on the island and surrounding cabinets for visual impact and variety. Cambria quartz in Braemar was installed on the counters and back splash for easy clean up and durability. New Schonbek crystal chandeliers and silver cabinetry hardware are the jewelry, making this space sparkle. Custom Roman shades add a bit of softness to the room and custom barstools in white and black invite guests to have a seat while dinner is being prepared.
In the dining room we opted for custom moldings to add architectural detail to the walls and infuse a hint of traditional style. The black lacquer table and Louis chairs are custom made for the space with a peacock teal velvet. A traditional area rug and custom window treatments in a blue-green were added to soften the space. The Schonbek Crystal Rain chandelier is the show stopper in the space with pure sparkle and graceful traditional form.
The living room is host to custom tufted grey velvet sofas, custom accent chair with ottoman in a silver fabric, custom black and while media center, baby grand piano with mini Schonbeck Crystal Rain chandelier hung above, custom tufted velvet tuffet for extra seating, one-of-a-kind art and custom window coverings in a diamond grey fabric. Sparkle and pizzazz was added with purple, crystal and mirrored accessories.
The occupant of this home is a 21 year old woman. Her favorite colors are baby pink and blue. I knew this was possibly going to be my only chance in my design career to go nuts with the color pink, so I went for it! A majestic pink velvet tufted bed dressed with luxurious white linens is the focal point. Flanking the bed are two pink crystal chandeliers, a custom white lacquer desk with a baby blue Louis chair and a custom baby blue nightstand with a Moroccan door design. A super soft white shag rug graces the floor. Custom white silk window coverings with black out lining provide privacy and a completely dark room when wanted. An acrylic hanging bubble chair adds whimsy and playfulness.
The master bathroom was a complete transformation. A clawfoot slipper tub sits inside the shower, clad with marble wall and floor tiles and a basketweave with custom baby blue accent tiles. A frameless shower wall separates the wet and dry areas. A custom baby blue cabinet with crystal knobs, topped with Cambria Quartz Whitney, was built to match the bedroom’s nightstand. Above hangs a pair of pink crystal wall sconces and a vintage rococo mirror painted in high gloss white. Crystal and nickel faucets and fixtures add more sparkle and shine.
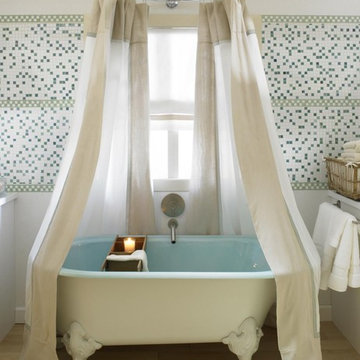
Country Home Magazine
Bild på ett lantligt badrum, med ett badkar med tassar, flerfärgad kakel, mosaik och ljust trägolv
Bild på ett lantligt badrum, med ett badkar med tassar, flerfärgad kakel, mosaik och ljust trägolv
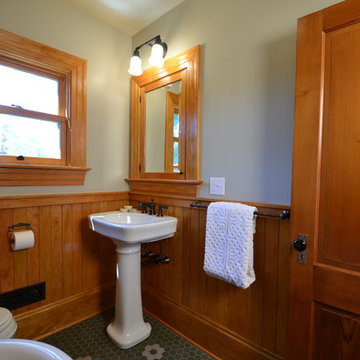
Inredning av ett lantligt litet badrum, med ett piedestal handfat, skåp i mellenmörkt trä, ett badkar med tassar, en toalettstol med separat cisternkåpa, beige väggar och mellanmörkt trägolv
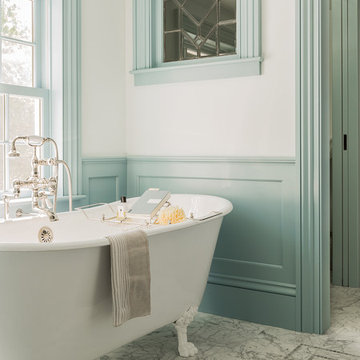
Inredning av ett klassiskt en-suite badrum, med ett badkar med tassar, marmorgolv och flerfärgade väggar
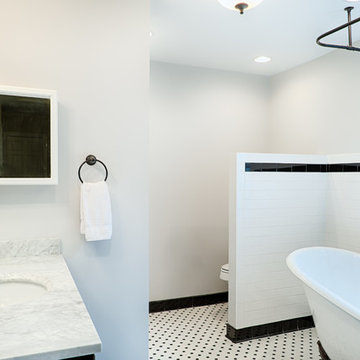
Products we used:
Cameron 2-light central light fixture in Oil-Rubbed Bronze (Home Depot #202500610). Delta Windemere 2-handle sink faucet in oil-rubbed bronze (Model #35996LF-OB).
Products we used:
Claw foot tub by Vintage Tub & Bath, Randolph Morris style in cast iron with oil-rubbed bronze imperial-style feet (Item #LG72SL7WSIB).
Paint colors used:
Benjamin Moore Wickham Grey HC-171
Wright Photography
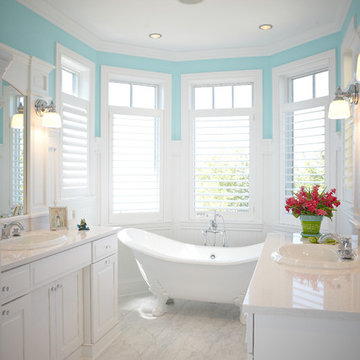
Idéer för ett stort klassiskt en-suite badrum, med ett nedsänkt handfat, luckor med upphöjd panel, vita skåp, ett badkar med tassar, bänkskiva i kvartsit, en toalettstol med separat cisternkåpa, blå väggar, marmorgolv och vitt golv
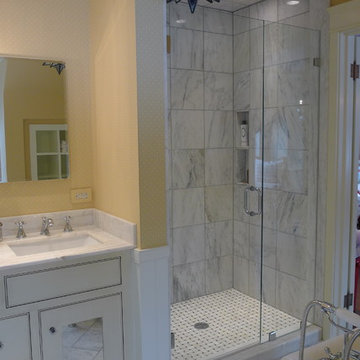
This Jack n Jill bathroom serves the guest bedroom as well as the clients young daughter. With a lot of thought we were able to get a full suite in here. The spacious shower has an adjustable head for different heights, it is tiled in 12x12 sheets of marble, the ceiling is also tiled. For the floors i chose a herringbone design to give a flow from room to room. The custom made vanity has antiqued mirrored door inserts which pick up on the star mirrored chandelier. I had been carrying this wallpaper with me from England for about 13 years! The client fell in love with it and we decided to use the little star print, it looks as though it's been there forever.
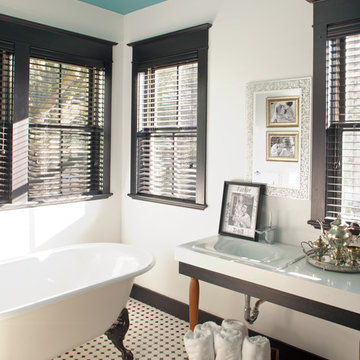
Atlantic Archives, Richard Leo Johnson
Idéer för att renovera ett vintage badrum, med ett badkar med tassar, svart och vit kakel, ett integrerad handfat och flerfärgat golv
Idéer för att renovera ett vintage badrum, med ett badkar med tassar, svart och vit kakel, ett integrerad handfat och flerfärgat golv
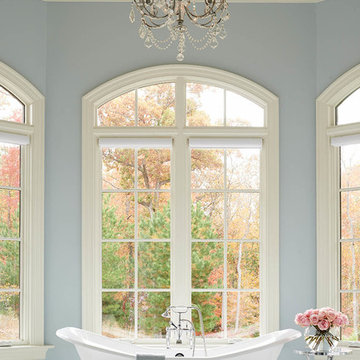
Beautiful master bathroom with marble countertops and floors, custom made furniture style make up and sink vanities, claw foot tub, chandelier, soft blue walls, sconces flanking the mirrors.
Dustin Peck Photography

Idéer för att renovera ett vintage badrum, med ett badkar med tassar och ett fristående handfat

Interior Design and photo from Lawler Design Studio, Hattiesburg, MS and Winter Park, FL; Suzanna Lawler-Boney, ASID, NCIDQ.
Klassisk inredning av ett stort en-suite badrum, med ett nedsänkt handfat, vita skåp, ett badkar med tassar, en hörndusch, svart kakel, vit kakel, keramikplattor, flerfärgade väggar, klinkergolv i keramik och träbänkskiva
Klassisk inredning av ett stort en-suite badrum, med ett nedsänkt handfat, vita skåp, ett badkar med tassar, en hörndusch, svart kakel, vit kakel, keramikplattor, flerfärgade väggar, klinkergolv i keramik och träbänkskiva

Scott Davis Photography
Idéer för ett klassiskt badrum, med ett badkar med tassar, en dusch i en alkov, vit kakel och stenkakel
Idéer för ett klassiskt badrum, med ett badkar med tassar, en dusch i en alkov, vit kakel och stenkakel
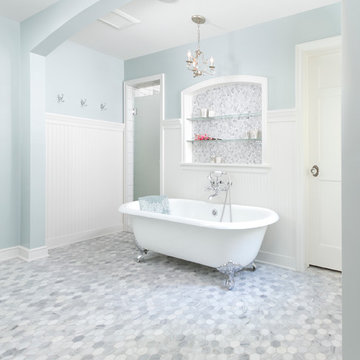
Building Design, Plans (in collaboration with Orfield Drafting), and Interior Finishes by: Fluidesign Studio I Builder & Creative Collaborator : Anchor Builders I Photographer: sethbennphoto.com
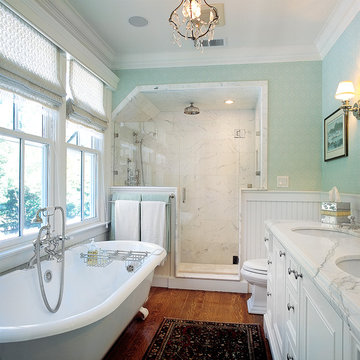
Bild på ett vintage badrum, med ett badkar med tassar, marmorbänkskiva och marmorkakel
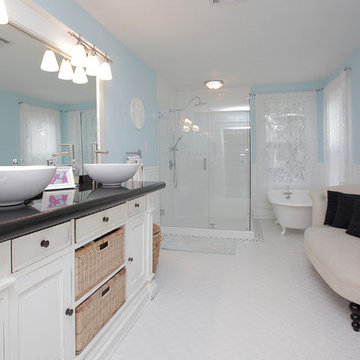
Foto på ett vintage badrum, med ett badkar med tassar och ett fristående handfat
16 379 foton på badrum, med ett badkar med tassar
6

