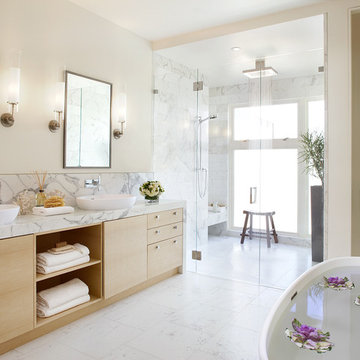100 966 foton på badrum, med ett fristående handfat
Sortera efter:
Budget
Sortera efter:Populärt i dag
141 - 160 av 100 966 foton
Artikel 1 av 2

Idéer för ett litet 60 tals gul en-suite badrum, med släta luckor, skåp i mellenmörkt trä, gul kakel, keramikplattor, vita väggar, cementgolv, ett fristående handfat och bänkskiva i kvarts
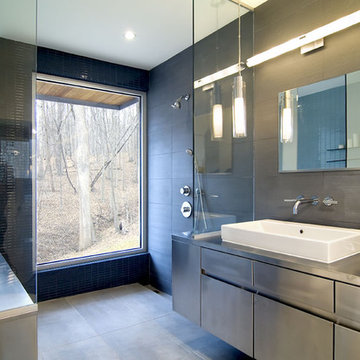
photo: Paul Burk Photography
Idéer för ett modernt badrum, med en kantlös dusch och ett fristående handfat
Idéer för ett modernt badrum, med en kantlös dusch och ett fristående handfat

Scope of work:
Update and reorganize within existing footprint for new master bedroom, master bathroom, master closet, linen closet, laundry room & front entry. Client has a love of spa and modern style..
Challenge: Function, Flow & Finishes.
Master bathroom cramped with unusual floor plan and outdated finishes
Laundry room oversized for home square footage
Dark spaces due to lack of windos and minimal lighting
Color palette inconsistent to the rest of the house
Solution: Bright, Spacious & Contemporary
Re-worked spaces for better function, flow and open concept plan. New space has more than 12 times as much exterior glass to flood the space in natural light (all glass is frosted for privacy). Created a stylized boutique feel with modern lighting design and opened up front entry to include a new coat closet, built in bench and display shelving. .
Space planning/ layout
Flooring, wall surfaces, tile selections
Lighting design, fixture selections & controls specifications
Cabinetry layout
Plumbing fixture selections
Trim & ceiling details
Custom doors, hardware selections
Color palette
All other misc. details, materials & features
Site Supervision
Furniture, accessories, art
Full CAD documentation, elevations and specifications
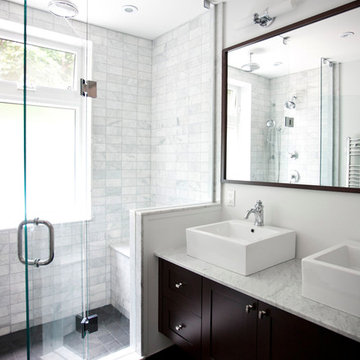
Klassisk inredning av ett badrum, med marmorbänkskiva, ett fristående handfat och marmorkakel

Main Bathroom
Idéer för att renovera ett mellanstort funkis vit vitt badrum för barn, med släta luckor, skåp i ljust trä, ett hörnbadkar, en dusch i en alkov, beige kakel, ett fristående handfat, grått golv och dusch med gångjärnsdörr
Idéer för att renovera ett mellanstort funkis vit vitt badrum för barn, med släta luckor, skåp i ljust trä, ett hörnbadkar, en dusch i en alkov, beige kakel, ett fristående handfat, grått golv och dusch med gångjärnsdörr

ванная комната с душевой
Inredning av ett skandinaviskt litet vit vitt badrum med dusch, med släta luckor, bruna skåp, en dusch i en alkov, brun kakel, porslinskakel, bruna väggar, klinkergolv i porslin, ett fristående handfat, bänkskiva i akrylsten, brunt golv och dusch med gångjärnsdörr
Inredning av ett skandinaviskt litet vit vitt badrum med dusch, med släta luckor, bruna skåp, en dusch i en alkov, brun kakel, porslinskakel, bruna väggar, klinkergolv i porslin, ett fristående handfat, bänkskiva i akrylsten, brunt golv och dusch med gångjärnsdörr

Modern inredning av ett vit vitt badrum, med släta luckor, skåp i mellenmörkt trä, en kantlös dusch, grön kakel, ett fristående handfat, vitt golv och med dusch som är öppen

This close-up captures the sculptural beauty of a modern bathroom's details, where the monochrome palette speaks volumes in its simplicity. The sleek black taps emerges from the microcement wall with a bold presence, casting a graceful arc over the pristine white vessel sink. The interplay of shadow and light dances on the white countertop, highlighting the sink's clean lines and the tap's matte finish. The textured backdrop of the microcement wall adds depth and a tactile dimension, creating a canvas that emphasizes the fixtures' contemporary design. This image is a celebration of modern minimalism, where the elegance of each element is amplified by the serene and sophisticated environment it inhabits.

Foto på ett vit badrum, med släta luckor, skåp i mellenmörkt trä, ett badkar i en alkov, en kantlös dusch, vit kakel, ett fristående handfat, grått golv och med dusch som är öppen

Beautifully simple, this powder bath is dark and moody with clean lines and gorgeous gray textured wallpaper.
Inredning av ett modernt mellanstort svart svart toalett, med släta luckor, grå skåp, en toalettstol med separat cisternkåpa, grå väggar, mellanmörkt trägolv, ett fristående handfat, bänkskiva i kvarts och brunt golv
Inredning av ett modernt mellanstort svart svart toalett, med släta luckor, grå skåp, en toalettstol med separat cisternkåpa, grå väggar, mellanmörkt trägolv, ett fristående handfat, bänkskiva i kvarts och brunt golv
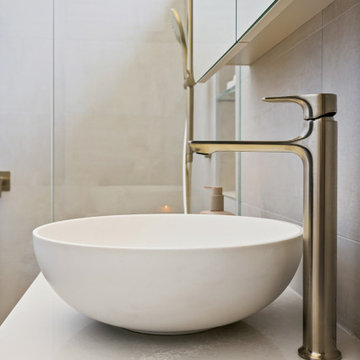
Master Ensuite
Inredning av ett modernt mellanstort en-suite badrum, med släta luckor, grå skåp, en dusch i en alkov, en toalettstol med separat cisternkåpa, grå kakel, grå väggar, ett fristående handfat och dusch med gångjärnsdörr
Inredning av ett modernt mellanstort en-suite badrum, med släta luckor, grå skåp, en dusch i en alkov, en toalettstol med separat cisternkåpa, grå kakel, grå väggar, ett fristående handfat och dusch med gångjärnsdörr

Transformation d'un salle de bains pour adolescents. On déplace une baignoire encombrante pour permettre la création d'une douche.
Le coin baignoire se fait plus petit, pour gagner beaucoup plus d'espace.
Style intemporel et élégant. Meuble suspendu avec plan en marbre noir. Faience murale XXL.

Idéer för små funkis vitt en-suite badrum, med luckor med profilerade fronter, skåp i mellenmörkt trä, en öppen dusch, en toalettstol med hel cisternkåpa, vit kakel, porslinskakel, vita väggar, klinkergolv i porslin, ett fristående handfat, bänkskiva i akrylsten, vitt golv och med dusch som är öppen

Fully remodeled master bathroom was reimaged to fit the lifestyle and personality of the client. Complete with a full-sized freestanding bathtub, customer vanity, wall mounted fixtures and standalone shower.

Inredning av ett modernt litet vit vitt en-suite badrum, med släta luckor, skåp i mellenmörkt trä, en dusch i en alkov, en vägghängd toalettstol, flerfärgad kakel, porslinskakel, flerfärgade väggar, klinkergolv i porslin, ett fristående handfat, bänkskiva i terrazo, flerfärgat golv och dusch med skjutdörr

This Ohana model ATU tiny home is contemporary and sleek, cladded in cedar and metal. The slanted roof and clean straight lines keep this 8x28' tiny home on wheels looking sharp in any location, even enveloped in jungle. Cedar wood siding and metal are the perfect protectant to the elements, which is great because this Ohana model in rainy Pune, Hawaii and also right on the ocean.
A natural mix of wood tones with dark greens and metals keep the theme grounded with an earthiness.
Theres a sliding glass door and also another glass entry door across from it, opening up the center of this otherwise long and narrow runway. The living space is fully equipped with entertainment and comfortable seating with plenty of storage built into the seating. The window nook/ bump-out is also wall-mounted ladder access to the second loft.
The stairs up to the main sleeping loft double as a bookshelf and seamlessly integrate into the very custom kitchen cabinets that house appliances, pull-out pantry, closet space, and drawers (including toe-kick drawers).
A granite countertop slab extends thicker than usual down the front edge and also up the wall and seamlessly cases the windowsill.
The bathroom is clean and polished but not without color! A floating vanity and a floating toilet keep the floor feeling open and created a very easy space to clean! The shower had a glass partition with one side left open- a walk-in shower in a tiny home. The floor is tiled in slate and there are engineered hardwood flooring throughout.

Foto: Marcus Ebener, Berlin
Bild på ett mellanstort funkis vit vitt en-suite badrum, med vita skåp, en vägghängd toalettstol, cementgolv, ett fristående handfat, bänkskiva i kvarts och blått golv
Bild på ett mellanstort funkis vit vitt en-suite badrum, med vita skåp, en vägghängd toalettstol, cementgolv, ett fristående handfat, bänkskiva i kvarts och blått golv

Inspiration för små moderna beige badrum med dusch, med skåp i ljust trä, en kantlös dusch, en toalettstol med separat cisternkåpa, beige väggar, ett fristående handfat, svart golv och med dusch som är öppen
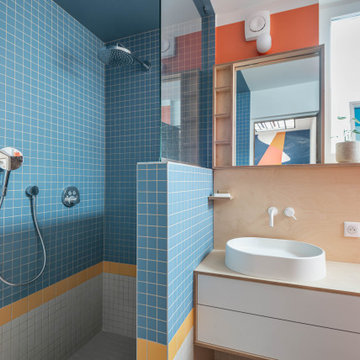
Bâtiment des années 30, cet ancien hôpital de jour transformé en habitation avait besoin d'être remis au goût de ses nouveaux propriétaires.
Les couleurs passent d'une pièce à une autre, et nous accompagnent dans la maison. L'artiste Resco à su mélanger ces différentes couleurs pour les rassembler dans ce grand escalier en chêne illuminé par une verrière.
Les sérigraphies, source d'inspiration dès le départ de la conception, se marient avec les couleurs choisies.
Des meubles sur-mesure structurent et renforcent l'originalité de chaque espace, en mélangeant couleur, bois clair et carrelage carré.
Avec les rendus 3D, le but du projet était de pouvoir visualiser les différentes solutions envisageable pour rendre plus chaleureux le salon, qui était tout blanc. De plus, il fallait ici réfléchir sur une restructuration de la bibliothèque / meuble TV.
100 966 foton på badrum, med ett fristående handfat
8

