8 348 foton på badrum, med skåp i slitet trä
Sortera efter:
Budget
Sortera efter:Populärt i dag
301 - 320 av 8 348 foton
Artikel 1 av 2
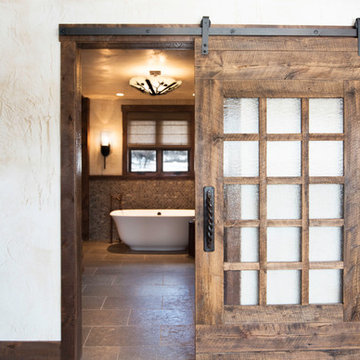
Photography by Heather Mace with RA+A
Idéer för mycket stora rustika en-suite badrum, med släta luckor, skåp i slitet trä, ett fristående badkar, en dubbeldusch, en toalettstol med hel cisternkåpa och beige väggar
Idéer för mycket stora rustika en-suite badrum, med släta luckor, skåp i slitet trä, ett fristående badkar, en dubbeldusch, en toalettstol med hel cisternkåpa och beige väggar

Step into luxury in this large jacuzzi tub. The tile work is travertine tile with glass sheet tile throughout.
Drive up to practical luxury in this Hill Country Spanish Style home. The home is a classic hacienda architecture layout. It features 5 bedrooms, 2 outdoor living areas, and plenty of land to roam.
Classic materials used include:
Saltillo Tile - also known as terracotta tile, Spanish tile, Mexican tile, or Quarry tile
Cantera Stone - feature in Pinon, Tobacco Brown and Recinto colors
Copper sinks and copper sconce lighting
Travertine Flooring
Cantera Stone tile
Brick Pavers
Photos Provided by
April Mae Creative
aprilmaecreative.com
Tile provided by Rustico Tile and Stone - RusticoTile.com or call (512) 260-9111 / info@rusticotile.com
Construction by MelRay Corporation
aprilmaecreative.com
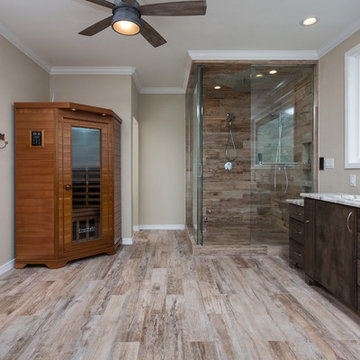
Bild på ett stort vintage bastu, med möbel-liknande, skåp i slitet trä, ett fristående badkar, en toalettstol med separat cisternkåpa, flerfärgad kakel, porslinskakel, beige väggar, klinkergolv i porslin, ett undermonterad handfat och granitbänkskiva

The powder room was intentionally designed at the front of the home, utilizing one of the front elevation’s large 6’ tall windows. Simple as well, we incorporated a custom farmhouse, distressed vanity and topped it with a square shaped vessel sink and modern, square shaped contemporary chrome plumbing fixtures and hardware. Delicate and feminine glass sconces were chosen to flank the heavy walnut trimmed mirror. Simple crystal and beads surrounded the fixture chosen for the ceiling. This room accomplished the perfect blend of old and new, while still incorporating the feminine flavor that was important in a powder room. Designed and built by Terramor Homes in Raleigh, NC.
Photography: M. Eric Honeycutt
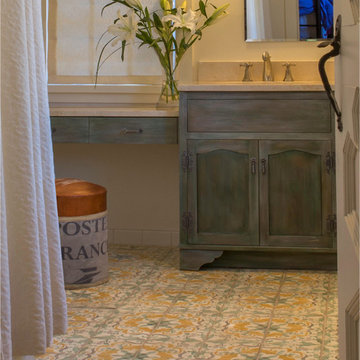
Feminine hand painted floor tiles set the tone in this young lady's bath.
Photo by Richard White.
Foto på ett mellanstort rustikt badrum för barn, med ett undermonterad handfat, luckor med infälld panel, skåp i slitet trä, bänkskiva i kvarts, ett platsbyggt badkar, en dusch/badkar-kombination, flerfärgad kakel, perrakottakakel, beige väggar och klinkergolv i terrakotta
Foto på ett mellanstort rustikt badrum för barn, med ett undermonterad handfat, luckor med infälld panel, skåp i slitet trä, bänkskiva i kvarts, ett platsbyggt badkar, en dusch/badkar-kombination, flerfärgad kakel, perrakottakakel, beige väggar och klinkergolv i terrakotta
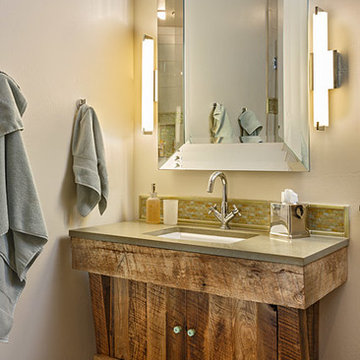
We custom built this vanity in reclaimed oak with modern styling for minimal cost.
Inredning av ett rustikt mellanstort badrum med dusch, med ett undermonterad handfat, möbel-liknande, skåp i slitet trä, bänkskiva i kvarts, keramikplattor, vita väggar och klinkergolv i porslin
Inredning av ett rustikt mellanstort badrum med dusch, med ett undermonterad handfat, möbel-liknande, skåp i slitet trä, bänkskiva i kvarts, keramikplattor, vita väggar och klinkergolv i porslin
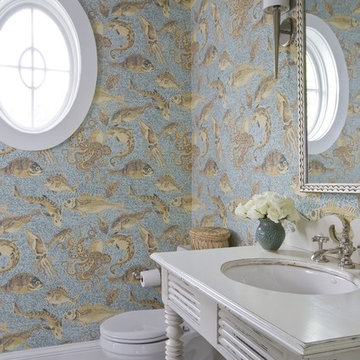
Idéer för vintage badrum, med ett undermonterad handfat, skåp i slitet trä, flerfärgade väggar och öppna hyllor
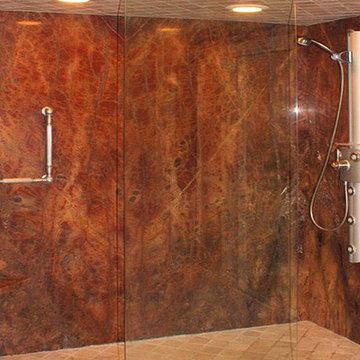
This expansive master shower features an exotic granite on the walls and ceiling, two frameless shower doors and a programable Grohe shower tower at one end. The opposite end of the shower features both fixed and personal shower and a built-in granite seat.

Foto på ett rustikt badrum, med ett nedsänkt handfat, öppna hyllor, skåp i slitet trä, en dusch i en alkov, beige kakel, stenkakel, beige väggar och ett platsbyggt badkar

This master bathroom was a challenge. It is so TINY and there was no room to expand it in any direction. So I did all the walls in glass tile (top to bottom) to actually keep it less busy with broken up lines. When you walk into this bathroom it's like walking into a jewerly box. It's stunning and it feels so much bigger too...We added a corner cabinet for more storage and that helped.
The kitchen was entirely enclosed and we opened it up and did the columns in stone to match other elements of the house.

The original footprint of this powder room was a tight fit- so we utilized space saving techniques like a wall mounted toilet, an 18" deep vanity and a new pocket door. Blue dot "Dumbo" wallpaper, weathered looking oak vanity and a wall mounted polished chrome faucet brighten this space and will make you want to linger for a bit.

A close friend of one of our owners asked for some help, inspiration, and advice in developing an area in the mezzanine level of their commercial office/shop so that they could entertain friends, family, and guests. They wanted a bar area, a poker area, and seating area in a large open lounge space. So although this was not a full-fledged Four Elements project, it involved a Four Elements owner's design ideas and handiwork, a few Four Elements sub-trades, and a lot of personal time to help bring it to fruition. You will recognize similar design themes as used in the Four Elements office like barn-board features, live edge wood counter-tops, and specialty LED lighting seen in many of our projects. And check out the custom poker table and beautiful rope/beam light fixture constructed by our very own Peter Russell. What a beautiful and cozy space!
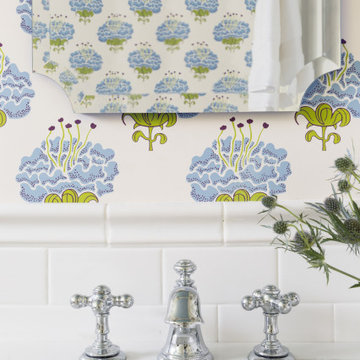
This small full bathroom got an update with a custom vanity and beautiful wallpaper.
Klassisk inredning av ett vit vitt badrum, med skåp i slitet trä och bänkskiva i kvarts
Klassisk inredning av ett vit vitt badrum, med skåp i slitet trä och bänkskiva i kvarts
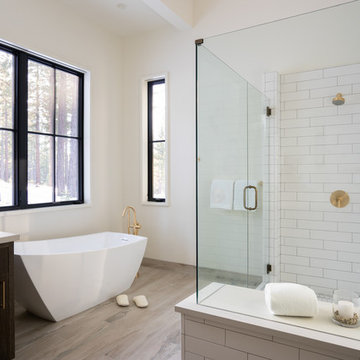
Photo by Sinead Hastings-Tahoe Real Estate Photography
Exempel på ett stort lantligt vit vitt en-suite badrum, med släta luckor, skåp i slitet trä, ett fristående badkar, en toalettstol med hel cisternkåpa, vit kakel, tunnelbanekakel, vita väggar, klinkergolv i porslin, ett undermonterad handfat, bänkskiva i kvarts, grått golv och dusch med gångjärnsdörr
Exempel på ett stort lantligt vit vitt en-suite badrum, med släta luckor, skåp i slitet trä, ett fristående badkar, en toalettstol med hel cisternkåpa, vit kakel, tunnelbanekakel, vita väggar, klinkergolv i porslin, ett undermonterad handfat, bänkskiva i kvarts, grått golv och dusch med gångjärnsdörr
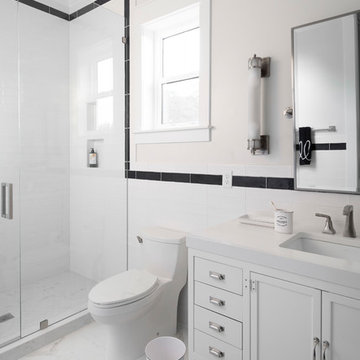
Elegant yet glamorous textural wallcovering is the best way to showcase this marble and gold leaf vanity. Gold accents throughout this small media bath.
Stephen Allen Photography

B Dudek
Exempel på ett mellanstort rustikt en-suite badrum, med luckor med infälld panel, skåp i slitet trä, en toalettstol med hel cisternkåpa, flerfärgad kakel, spegel istället för kakel, grå väggar, skiffergolv, ett undermonterad handfat, granitbänkskiva, flerfärgat golv och dusch med gångjärnsdörr
Exempel på ett mellanstort rustikt en-suite badrum, med luckor med infälld panel, skåp i slitet trä, en toalettstol med hel cisternkåpa, flerfärgad kakel, spegel istället för kakel, grå väggar, skiffergolv, ett undermonterad handfat, granitbänkskiva, flerfärgat golv och dusch med gångjärnsdörr

This small Bathroom carries the WOW factor. Adorned with subway tile with a mosaic insert, Concrete floors and a vintage style vanity it is full of charm!
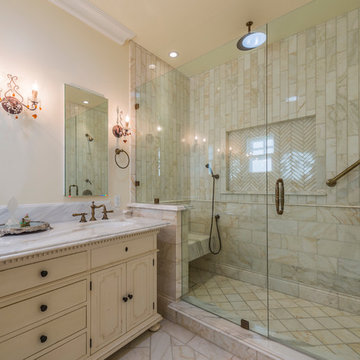
Inspiration för ett mellanstort vintage en-suite badrum, med luckor med infälld panel, skåp i slitet trä, en dusch i en alkov, beige kakel, marmorkakel, beige väggar, marmorgolv, ett undermonterad handfat, marmorbänkskiva, beiget golv och dusch med gångjärnsdörr
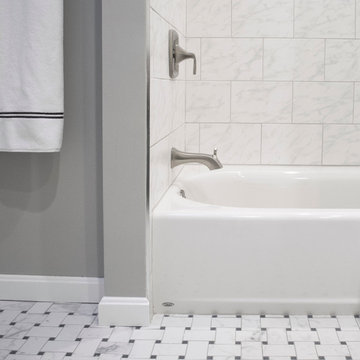
The marble look porcelain tiled shower walls and the basket weave floor tile complement the White marble vanity top and gray stained wood cabinetry.
Classic contemporary styling and attention to detail make this double duty bathroom a sophisticated but functional space for the family's two young children as well as guests. Removing a wall and expanding into a closet allowed the additional space needed for a double vanity and generous room in front of the combined tub/shower. HAVEN design+building llc

Exempel på ett mellanstort klassiskt vit vitt toalett, med möbel-liknande, skåp i slitet trä, blå väggar, mörkt trägolv, ett undermonterad handfat, marmorbänkskiva, en toalettstol med separat cisternkåpa och brunt golv
8 348 foton på badrum, med skåp i slitet trä
16
