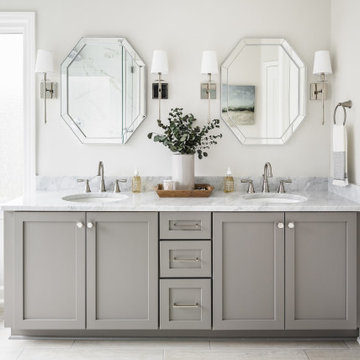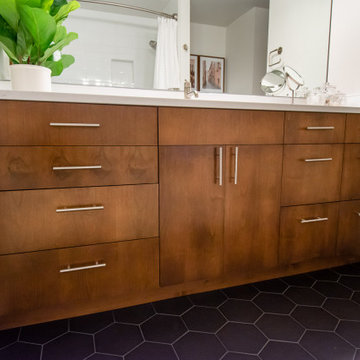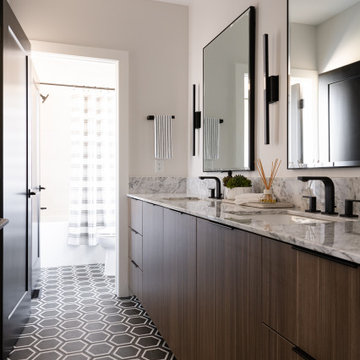80 657 foton på badrum
Sortera efter:
Budget
Sortera efter:Populärt i dag
121 - 140 av 80 657 foton
Artikel 1 av 2

Klassisk inredning av ett mellanstort vit vitt en-suite badrum, med skåp i shakerstil, vita skåp, ett fristående badkar, en kantlös dusch, vit kakel, tunnelbanekakel, klinkergolv i porslin, ett undermonterad handfat, bänkskiva i kvarts, svart golv och dusch med gångjärnsdörr

Idéer för att renovera ett stort vintage vit vitt en-suite badrum, med släta luckor, vita skåp, en dubbeldusch, en toalettstol med hel cisternkåpa, vit kakel, porslinskakel, vita väggar, marmorgolv, ett undermonterad handfat, bänkskiva i kvarts, vitt golv och dusch med gångjärnsdörr

Modern inredning av ett vit vitt en-suite badrum, med släta luckor, skåp i mellenmörkt trä, en dubbeldusch, tunnelbanekakel, ett undermonterad handfat, grått golv och dusch med gångjärnsdörr

This guest bath has a light and airy feel with an organic element and pop of color. The custom vanity is in a midtown jade aqua-green PPG paint Holy Glen. It provides ample storage while giving contrast to the white and brass elements. A playful use of mixed metal finishes gives the bathroom an up-dated look. The 3 light sconce is gold and black with glass globes that tie the gold cross handle plumbing fixtures and matte black hardware and bathroom accessories together. The quartz countertop has gold veining that adds additional warmth to the space. The acacia wood framed mirror with a natural interior edge gives the bathroom an organic warm feel that carries into the curb-less shower through the use of warn toned river rock. White subway tile in an offset pattern is used on all three walls in the shower and carried over to the vanity backsplash. The shower has a tall niche with quartz shelves providing lots of space for storing shower necessities. The river rock from the shower floor is carried to the back of the niche to add visual interest to the white subway shower wall as well as a black Schluter edge detail. The shower has a frameless glass rolling shower door with matte black hardware to give the this smaller bathroom an open feel and allow the natural light in. There is a gold handheld shower fixture with a cross handle detail that looks amazing against the white subway tile wall. The white Sherwin Williams Snowbound walls are the perfect backdrop to showcase the design elements of the bathroom.
Photography by LifeCreated.

Bild på ett vintage grå grått badrum, med skåp i shakerstil, grå skåp, grå väggar, ett undermonterad handfat och grått golv

Guest Bath
Inspiration för ett litet funkis vit vitt badrum för barn, med släta luckor, skåp i mellenmörkt trä, ett badkar i en alkov, en dusch/badkar-kombination, en toalettstol med separat cisternkåpa, vit kakel, keramikplattor, vita väggar, klinkergolv i keramik, ett undermonterad handfat, bänkskiva i kvarts, svart golv och dusch med duschdraperi
Inspiration för ett litet funkis vit vitt badrum för barn, med släta luckor, skåp i mellenmörkt trä, ett badkar i en alkov, en dusch/badkar-kombination, en toalettstol med separat cisternkåpa, vit kakel, keramikplattor, vita väggar, klinkergolv i keramik, ett undermonterad handfat, bänkskiva i kvarts, svart golv och dusch med duschdraperi

Black and White bathroom with forest green vanity cabinets. Pullout storage organizers.
Inspiration för mellanstora lantliga vitt en-suite badrum, med luckor med infälld panel, gröna skåp, ett fristående badkar, en öppen dusch, en toalettstol med separat cisternkåpa, vit kakel, porslinskakel, vita väggar, klinkergolv i porslin, ett undermonterad handfat, bänkskiva i kvarts, vitt golv och dusch med gångjärnsdörr
Inspiration för mellanstora lantliga vitt en-suite badrum, med luckor med infälld panel, gröna skåp, ett fristående badkar, en öppen dusch, en toalettstol med separat cisternkåpa, vit kakel, porslinskakel, vita väggar, klinkergolv i porslin, ett undermonterad handfat, bänkskiva i kvarts, vitt golv och dusch med gångjärnsdörr

Bild på ett mellanstort 50 tals vit vitt en-suite badrum, med släta luckor, skåp i mellenmörkt trä, en kantlös dusch, en toalettstol med hel cisternkåpa, grå kakel, porslinskakel, vita väggar, klinkergolv i porslin, ett undermonterad handfat, bänkskiva i kvarts, grått golv och med dusch som är öppen

Inspiration för ett stort vintage vit vitt en-suite badrum, med luckor med infälld panel, vita skåp, ett fristående badkar, en dusch i en alkov, grå kakel, vita väggar, grått golv och dusch med gångjärnsdörr

Photography by Meredith Heuer
Foto på ett stort funkis grå en-suite badrum, med släta luckor, skåp i ljust trä, ett fristående badkar, vit kakel, tunnelbanekakel, vita väggar, klinkergolv i porslin, grått golv, dusch med gångjärnsdörr och ett undermonterad handfat
Foto på ett stort funkis grå en-suite badrum, med släta luckor, skåp i ljust trä, ett fristående badkar, vit kakel, tunnelbanekakel, vita väggar, klinkergolv i porslin, grått golv, dusch med gångjärnsdörr och ett undermonterad handfat

Klassisk inredning av ett mellanstort grå grått toalett, med öppna hyllor, grå skåp, ett undermonterad handfat och brunt golv

The homeowners wanted to improve the layout and function of their tired 1980’s bathrooms. The master bath had a huge sunken tub that took up half the floor space and the shower was tiny and in small room with the toilet. We created a new toilet room and moved the shower to allow it to grow in size. This new space is far more in tune with the client’s needs. The kid’s bath was a large space. It only needed to be updated to today’s look and to flow with the rest of the house. The powder room was small, adding the pedestal sink opened it up and the wallpaper and ship lap added the character that it needed

Inspiration för stora klassiska flerfärgat en-suite badrum, med skåp i shakerstil, grå skåp, keramikplattor, klinkergolv i porslin, ett fristående handfat, marmorbänkskiva, vitt golv och grå kakel

It’s always a blessing when your clients become friends - and that’s exactly what blossomed out of this two-phase remodel (along with three transformed spaces!). These clients were such a joy to work with and made what, at times, was a challenging job feel seamless. This project consisted of two phases, the first being a reconfiguration and update of their master bathroom, guest bathroom, and hallway closets, and the second a kitchen remodel.
In keeping with the style of the home, we decided to run with what we called “traditional with farmhouse charm” – warm wood tones, cement tile, traditional patterns, and you can’t forget the pops of color! The master bathroom airs on the masculine side with a mostly black, white, and wood color palette, while the powder room is very feminine with pastel colors.
When the bathroom projects were wrapped, it didn’t take long before we moved on to the kitchen. The kitchen already had a nice flow, so we didn’t need to move any plumbing or appliances. Instead, we just gave it the facelift it deserved! We wanted to continue the farmhouse charm and landed on a gorgeous terracotta and ceramic hand-painted tile for the backsplash, concrete look-alike quartz countertops, and two-toned cabinets while keeping the existing hardwood floors. We also removed some upper cabinets that blocked the view from the kitchen into the dining and living room area, resulting in a coveted open concept floor plan.
Our clients have always loved to entertain, but now with the remodel complete, they are hosting more than ever, enjoying every second they have in their home.
---
Project designed by interior design studio Kimberlee Marie Interiors. They serve the Seattle metro area including Seattle, Bellevue, Kirkland, Medina, Clyde Hill, and Hunts Point.
For more about Kimberlee Marie Interiors, see here: https://www.kimberleemarie.com/
To learn more about this project, see here
https://www.kimberleemarie.com/kirkland-remodel-1

This view of the newly added primary bathroom shows the alcove shower featuring green ombre mosaic tile from Artistic Tile, a granite shower bench matching the countertops, and a sliding glass door.

Idéer för ett mellanstort klassiskt vit en-suite badrum, med luckor med profilerade fronter, bruna skåp, ett fristående badkar, en kantlös dusch, en toalettstol med separat cisternkåpa, beige kakel, marmorkakel, beige väggar, marmorgolv, ett undermonterad handfat, marmorbänkskiva, grått golv och dusch med gångjärnsdörr

Cabinetry: Showplace EVO
Style: Savannah w/ FPH
Finish: Maple Cashew
Hardware: Hardware Resources Belcastel in Distressed Antique Silver
Exempel på ett mellanstort klassiskt vit vitt toalett, med skåp i shakerstil, skåp i mellenmörkt trä, en toalettstol med separat cisternkåpa, grå väggar, klinkergolv i porslin, ett undermonterad handfat, bänkskiva i kvarts och grått golv
Exempel på ett mellanstort klassiskt vit vitt toalett, med skåp i shakerstil, skåp i mellenmörkt trä, en toalettstol med separat cisternkåpa, grå väggar, klinkergolv i porslin, ett undermonterad handfat, bänkskiva i kvarts och grått golv

Villa Marcès - Réaménagement et décoration d'un appartement, 94 - Les murs de la salle de bain s'habillent de carrelage écaille ; un calepinage sur mesure a été dessiné avec deux nuances, blanc et vert d'eau. les détails dorés ajoutent une touche chic à l'ensemble.

Luxury primary bathroom design and remodel in Stoneham, MA. Dark stained cabinetry over a painted finish with a unique ribbed-texture door style, double sinks, quartz countertop, tall linen cabinet with roll-out shelves, free-standing soaking tub, large walk-in shower, seamlessly clad in porcelain stone slabs in a warm Calacatta Oro pattern, gold toned fixtures and hardware, and a water closet with a reeded glass pocket door, and gold metallic vinyl wallpaper, and a storage cabinet above the toilet.

Bathroom with walk in shower, black fixtures, laminate cabinets and marble countertops. Black porcelain tile. Glass shower door.
White stacked shower tile with black fixtures.
80 657 foton på badrum
7
