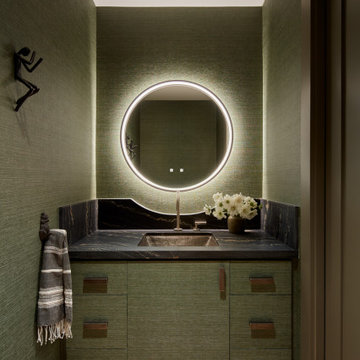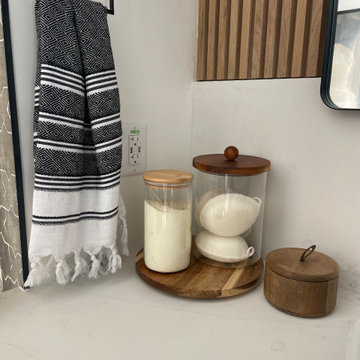80 657 foton på badrum
Sortera efter:
Budget
Sortera efter:Populärt i dag
141 - 160 av 80 657 foton
Artikel 1 av 2

Idéer för att renovera ett mellanstort vintage vit vitt en-suite badrum, med skåp i shakerstil, grå skåp, en kantlös dusch, beige kakel, porslinskakel, beige väggar, vinylgolv, ett undermonterad handfat och med dusch som är öppen

Idéer för att renovera ett stort maritimt grå grått en-suite badrum, med skåp i shakerstil, blå skåp, ett fristående badkar, en hörndusch, en toalettstol med hel cisternkåpa, grå kakel, keramikplattor, blå väggar, mosaikgolv, ett undermonterad handfat, bänkskiva i kvartsit, vitt golv och dusch med gångjärnsdörr

A compact bathroom was updated with finishes honoring the historic home. Maximum storage is incorporated into the vanity. Inset mirrors help expand the brightness and feeling of space. Living un-lacquered brass fixtures are used through out the home to honor its vintage charm.

Inspiration för klassiska flerfärgat en-suite badrum, med bruna skåp, ett fristående badkar, marmorkakel, marmorgolv, ett fristående handfat, marmorbänkskiva och släta luckor

Idéer för ett litet klassiskt svart toalett, med släta luckor, gröna skåp och ett undermonterad handfat

Our clients wanted an ensuite bathroom with organic lines and a hand-forged feel with an aged patina. The japanese finger tiles, micro cement render, aged copper tapware, and refined curves surprised and delighted them.

This prairie home tucked in the woods strikes a harmonious balance between modern efficiency and welcoming warmth.
The master bath is adorned with captivating dark walnut tones and mesmerizing backlighting. A unique curved bathtub takes center stage, positioned to offer a tranquil view of the quiet woods outside, creating a space that encourages relaxation and rejuvenation.
---
Project designed by Minneapolis interior design studio LiLu Interiors. They serve the Minneapolis-St. Paul area, including Wayzata, Edina, and Rochester, and they travel to the far-flung destinations where their upscale clientele owns second homes.
For more about LiLu Interiors, see here: https://www.liluinteriors.com/
To learn more about this project, see here:
https://www.liluinteriors.com/portfolio-items/north-oaks-prairie-home-interior-design/

The built in vanity is created with a medium oak colour and adorned with black faucets and handles under a white quartz countertop. Two identical mirrors under black lights adds a moody feel to the ensuite. The under cabinet lighting helps to accentuate the embossed pattern on the hexagon floor tiles

Foto på ett mellanstort vintage vit badrum för barn, med släta luckor, blå skåp, ett badkar i en alkov, en dusch/badkar-kombination, en toalettstol med separat cisternkåpa, vit kakel, keramikplattor, vita väggar, klinkergolv i keramik, ett undermonterad handfat, bänkskiva i kvarts, svart golv och dusch med duschdraperi

Inspiration för stora klassiska vitt en-suite badrum, med skåp i shakerstil, blå skåp, en hörndusch, en toalettstol med separat cisternkåpa, vit kakel, porslinskakel, blå väggar, klinkergolv i porslin, ett undermonterad handfat, bänkskiva i kvarts, vitt golv och med dusch som är öppen

Weather House is a bespoke home for a young, nature-loving family on a quintessentially compact Northcote block.
Our clients Claire and Brent cherished the character of their century-old worker's cottage but required more considered space and flexibility in their home. Claire and Brent are camping enthusiasts, and in response their house is a love letter to the outdoors: a rich, durable environment infused with the grounded ambience of being in nature.
From the street, the dark cladding of the sensitive rear extension echoes the existing cottage!s roofline, becoming a subtle shadow of the original house in both form and tone. As you move through the home, the double-height extension invites the climate and native landscaping inside at every turn. The light-bathed lounge, dining room and kitchen are anchored around, and seamlessly connected to, a versatile outdoor living area. A double-sided fireplace embedded into the house’s rear wall brings warmth and ambience to the lounge, and inspires a campfire atmosphere in the back yard.
Championing tactility and durability, the material palette features polished concrete floors, blackbutt timber joinery and concrete brick walls. Peach and sage tones are employed as accents throughout the lower level, and amplified upstairs where sage forms the tonal base for the moody main bedroom. An adjacent private deck creates an additional tether to the outdoors, and houses planters and trellises that will decorate the home’s exterior with greenery.
From the tactile and textured finishes of the interior to the surrounding Australian native garden that you just want to touch, the house encapsulates the feeling of being part of the outdoors; like Claire and Brent are camping at home. It is a tribute to Mother Nature, Weather House’s muse.

Deep drawers with built-in electrical plugs.
Klassisk inredning av ett stort vit vitt en-suite badrum, med släta luckor, skåp i mörkt trä, en toalettstol med separat cisternkåpa, vit kakel, porslinskakel, grå väggar, klinkergolv i porslin, bänkskiva i kvarts, vitt golv, dusch med gångjärnsdörr, en dusch i en alkov och ett undermonterad handfat
Klassisk inredning av ett stort vit vitt en-suite badrum, med släta luckor, skåp i mörkt trä, en toalettstol med separat cisternkåpa, vit kakel, porslinskakel, grå väggar, klinkergolv i porslin, bänkskiva i kvarts, vitt golv, dusch med gångjärnsdörr, en dusch i en alkov och ett undermonterad handfat

Master bathroom with heated tile floors, double vanities, separate toilet room and large two-person shower with glass door and wall-to-wall niche with coordinated accent tile.

Luxury New York City apartment powder room
Klassisk inredning av ett vit vitt en-suite badrum, med släta luckor, blå skåp, en dusch i en alkov, ett integrerad handfat, bänkskiva i kvarts, flerfärgat golv och dusch med gångjärnsdörr
Klassisk inredning av ett vit vitt en-suite badrum, med släta luckor, blå skåp, en dusch i en alkov, ett integrerad handfat, bänkskiva i kvarts, flerfärgat golv och dusch med gångjärnsdörr

Idéer för vintage vitt toaletter, med svarta skåp, en toalettstol med separat cisternkåpa, flerfärgade väggar, mosaikgolv, ett undermonterad handfat, bänkskiva i kvarts och flerfärgat golv

A guest bath transformation in Bothell featuring a unique modern coastal aesthetic complete with a floral patterned tile flooring and a bold Moroccan-inspired green shower surround.

A beautifully remodeled primary bathroom ensuite inspired by the homeowner’s European travels.
This spacious bathroom was dated and had a cold cave like shower. The homeowner desired a beautiful space with a European feel, like the ones she discovered on her travels to Europe. She also wanted a privacy door separating the bathroom from her bedroom.
The designer opened up the closed off shower by removing the soffit and dark cabinet next to the shower to add glass and let light in. Now the entire room is bright and airy with marble look porcelain tile throughout. The archway was added to frame in the under-mount tub. The double vanity in a soft gray paint and topped with Corian Quartz compliments the marble tile. The new chandelier along with the chrome fixtures add just the right amount of luxury to the room. Now when you come in from the bedroom you are enticed to come in and stay a while in this beautiful space.

Devon Grace Interiors designed a luxurious primary bathroom that features a grey double vanity with shaker style cabinetry doors. Ceramic wall tile, quartz countertops and backsplash, and brass wall-mounted faucets add natural textures and warmth to the space.

Idéer för ett stort modernt vit en-suite badrum, med skåp i ljust trä, ett fristående badkar, en bidé, svart kakel och vita väggar

Maßgefertiger Waschtisch aus Terrazzo auf Einbaumöbel als Stauraum, rahmenlosem Spiegel und hochwertige Armaturen und Leuchten, Natursteinboden aus grünem Marmor
80 657 foton på badrum
8
