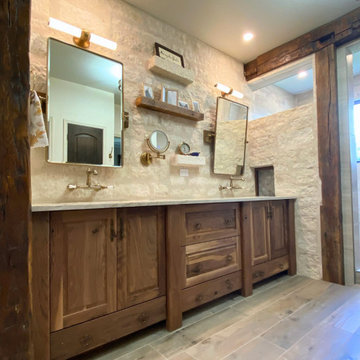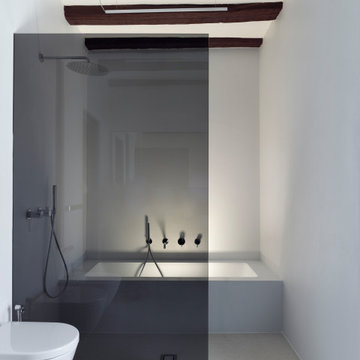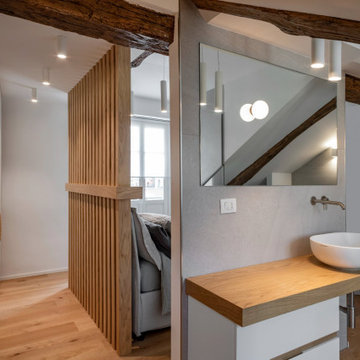2 406 foton på badrum
Sortera efter:
Budget
Sortera efter:Populärt i dag
181 - 200 av 2 406 foton
Artikel 1 av 2

Exempel på ett litet eklektiskt vit vitt badrum med dusch, med skåp i shakerstil, blå skåp, en toalettstol med hel cisternkåpa, flerfärgad kakel, klinkergolv i terrakotta, ett piedestal handfat, bänkskiva i kvarts och brunt golv

Ванная комната кантри. Сантехника, Roca, Kerasan. Ванна на ножках, подвесной унитаз, биде, цветной кафель, стеклянная перегородка душевой, картины.
Inspiration för ett mellanstort lantligt beige beige en-suite badrum, med ett badkar med tassar, en bidé, beige väggar, flerfärgat golv, våtrum, flerfärgad kakel, cementkakel, klinkergolv i keramik, ett integrerad handfat, dusch med gångjärnsdörr, släta luckor, skåp i mörkt trä och bänkskiva i akrylsten
Inspiration för ett mellanstort lantligt beige beige en-suite badrum, med ett badkar med tassar, en bidé, beige väggar, flerfärgat golv, våtrum, flerfärgad kakel, cementkakel, klinkergolv i keramik, ett integrerad handfat, dusch med gångjärnsdörr, släta luckor, skåp i mörkt trä och bänkskiva i akrylsten

Master bathroom w/ freestanding soaking tub
Inspiration för mycket stora moderna flerfärgat en-suite badrum, med luckor med profilerade fronter, grå skåp, ett fristående badkar, en dusch/badkar-kombination, en toalettstol med separat cisternkåpa, brun kakel, porslinskakel, vita väggar, klinkergolv i porslin, ett undermonterad handfat, granitbänkskiva och beiget golv
Inspiration för mycket stora moderna flerfärgat en-suite badrum, med luckor med profilerade fronter, grå skåp, ett fristående badkar, en dusch/badkar-kombination, en toalettstol med separat cisternkåpa, brun kakel, porslinskakel, vita väggar, klinkergolv i porslin, ett undermonterad handfat, granitbänkskiva och beiget golv

Ce projet de SDB sous combles devait contenir une baignoire, un WC et un sèche serviettes, un lavabo avec un grand miroir et surtout une ambiance moderne et lumineuse.
Voici donc cette nouvelle salle de bain semi ouverte en suite parentale sur une chambre mansardée dans une maison des années 30.
Elle bénéficie d'une ouverture en second jour dans la cage d'escalier attenante et d'une verrière atelier côté chambre.
La surface est d'environ 4m² mais tout rentre, y compris les rangements et la déco!

The sheer height of the Master Bath with the ship lap Ceiling in Sky Blue gives the room a very nautical look. We repeated the octagonal look of the ceiling on the floor using ceramic weathered plank flooring.

Free standing Wetstyle bathtub against a custom millwork dividing wall. The fireplace is located adjacent to the bath area near the custom pedestal bed.

Dividing the walk-in shower and seamlessly connecting the closet and bathroom, these beams create a striking visual impact
Idéer för ett stort klassiskt beige en-suite badrum, med luckor med upphöjd panel, skåp i mörkt trä, en öppen dusch, beige kakel, beige väggar, mellanmörkt trägolv, ett undermonterad handfat, bänkskiva i kvarts och med dusch som är öppen
Idéer för ett stort klassiskt beige en-suite badrum, med luckor med upphöjd panel, skåp i mörkt trä, en öppen dusch, beige kakel, beige väggar, mellanmörkt trägolv, ett undermonterad handfat, bänkskiva i kvarts och med dusch som är öppen

We completed a full refurbishment and the interior design of this bathroom in a family country home in Hampshire.
Inspiration för mellanstora lantliga badrum för barn, med ett fristående badkar, en dusch/badkar-kombination, en vägghängd toalettstol, grå väggar, mörkt trägolv, ett piedestal handfat, svart golv och dusch med duschdraperi
Inspiration för mellanstora lantliga badrum för barn, med ett fristående badkar, en dusch/badkar-kombination, en vägghängd toalettstol, grå väggar, mörkt trägolv, ett piedestal handfat, svart golv och dusch med duschdraperi

Ванная комната кантри. Сантехника, Roca, Kerasan. Ванна на лапах, подвесной унитаз, биде, цветной кафель, картины, балки.
Lantlig inredning av ett mellanstort beige beige en-suite badrum, med ett badkar med tassar, våtrum, en vägghängd toalettstol, flerfärgad kakel, flerfärgade väggar, klinkergolv i keramik, ett integrerad handfat, bänkskiva i akrylsten, flerfärgat golv, dusch med skjutdörr och porslinskakel
Lantlig inredning av ett mellanstort beige beige en-suite badrum, med ett badkar med tassar, våtrum, en vägghängd toalettstol, flerfärgad kakel, flerfärgade väggar, klinkergolv i keramik, ett integrerad handfat, bänkskiva i akrylsten, flerfärgat golv, dusch med skjutdörr och porslinskakel

50 tals inredning av ett stort grön grönt en-suite badrum, med släta luckor, gröna skåp, ett japanskt badkar, en öppen dusch, grön kakel, keramikplattor, klinkergolv i keramik, bänkskiva i terrazo, grönt golv och dusch med gångjärnsdörr

Welcome to the epitome of luxury with this meticulously crafted bathroom by Arsight, located in a Chelsea apartment, NYC. Experience the indulgence of Scandinavian-inspired design featuring high ceilings, fluted glass, and a handcrafted oak double vanity accentuated by bespoke brass hardware. Cement tiles and bespoke millwork enhance the loft-style ambiance, while the wall-mounted faucet and ambient bathroom sconces exude elegance. A carefully curated bathroom decor ties the space together, showcasing the high-end aesthetics of this urban sanctuary.

Custom Double Vanity, Floating Shelves, Wall-Mounted Sink Faucet and Rustic Masonry Wall.
Idéer för att renovera ett stort vintage beige beige en-suite badrum, med luckor med upphöjd panel, bruna skåp, en öppen dusch, beige kakel, beige väggar, mellanmörkt trägolv, ett undermonterad handfat, bänkskiva i kvarts, brunt golv och med dusch som är öppen
Idéer för att renovera ett stort vintage beige beige en-suite badrum, med luckor med upphöjd panel, bruna skåp, en öppen dusch, beige kakel, beige väggar, mellanmörkt trägolv, ett undermonterad handfat, bänkskiva i kvarts, brunt golv och med dusch som är öppen

The Soaking Tub! I love working with clients that have ideas that I have been waiting to bring to life. All of the owner requests were things I had been wanting to try in an Oasis model. The table and seating area in the circle window bump out that normally had a bar spanning the window; the round tub with the rounded tiled wall instead of a typical angled corner shower; an extended loft making a big semi circle window possible that follows the already curved roof. These were all ideas that I just loved and was happy to figure out. I love how different each unit can turn out to fit someones personality.
The Oasis model is known for its giant round window and shower bump-out as well as 3 roof sections (one of which is curved). The Oasis is built on an 8x24' trailer. We build these tiny homes on the Big Island of Hawaii and ship them throughout the Hawaiian Islands.

Exempel på ett stort modernt badrum, med ett platsbyggt badkar, våtrum, en vägghängd toalettstol, vita väggar, terrazzogolv och grått golv

Inredning av ett klassiskt mycket stort vit vitt en-suite badrum, med skåp i shakerstil, bruna skåp, ett badkar med tassar, en kantlös dusch, beige kakel, keramikplattor, vita väggar, ett nedsänkt handfat, bänkskiva i kvartsit, brunt golv och dusch med gångjärnsdörr

Inspiration för små nordiska badrum med dusch, med skåp i ljust trä, porslinskakel, laminatgolv, ett fristående handfat och träbänkskiva

The Tranquility Residence is a mid-century modern home perched amongst the trees in the hills of Suffern, New York. After the homeowners purchased the home in the Spring of 2021, they engaged TEROTTI to reimagine the primary and tertiary bathrooms. The peaceful and subtle material textures of the primary bathroom are rich with depth and balance, providing a calming and tranquil space for daily routines. The terra cotta floor tile in the tertiary bathroom is a nod to the history of the home while the shower walls provide a refined yet playful texture to the room.

This 1956 John Calder Mackay home had been poorly renovated in years past. We kept the 1400 sqft footprint of the home, but re-oriented and re-imagined the bland white kitchen to a midcentury olive green kitchen that opened up the sight lines to the wall of glass facing the rear yard. We chose materials that felt authentic and appropriate for the house: handmade glazed ceramics, bricks inspired by the California coast, natural white oaks heavy in grain, and honed marbles in complementary hues to the earth tones we peppered throughout the hard and soft finishes. This project was featured in the Wall Street Journal in April 2022.

Urban Mountain lifestyle. The client came from a resort ski town in Colorado to city life. Bringing the casual lifestyle to this home you can see the urban cabin influence. This lifestyle can be compact, light-filled, clever, practical, simple, sustainable, and a dream to live in. It will have a well designed floor plan and beautiful details to create everyday astonishment. Life in the city can be both fulfilling and delightful.
Design Signature Designs Kitchen Bath
Contractor MC Construction
Photographer Sheldon of Ivestor

Reconfiguration of a dilapidated bathroom and separate toilet in a Victorian house in Walthamstow village.
The original toilet was situated straight off of the landing space and lacked any privacy as it opened onto the landing. The original bathroom was separate from the WC with the entrance at the end of the landing. To get to the rear bedroom meant passing through the bathroom which was not ideal. The layout was reconfigured to create a family bathroom which incorporated a walk-in shower where the original toilet had been and freestanding bath under a large sash window. The new bathroom is slightly slimmer than the original this is to create a short corridor leading to the rear bedroom.
The ceiling was removed and the joists exposed to create the feeling of a larger space. A rooflight sits above the walk-in shower and the room is flooded with natural daylight. Hanging plants are hung from the exposed beams bringing nature and a feeling of calm tranquility into the space.
2 406 foton på badrum
10
