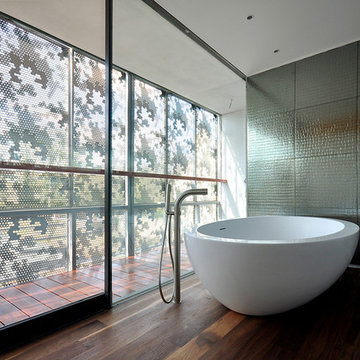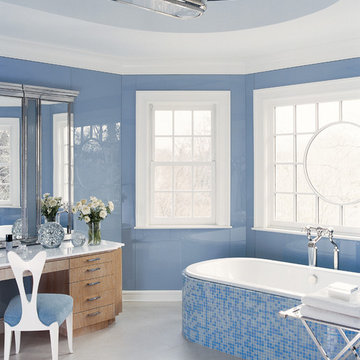694 foton på badrum
Sortera efter:
Budget
Sortera efter:Populärt i dag
121 - 140 av 694 foton
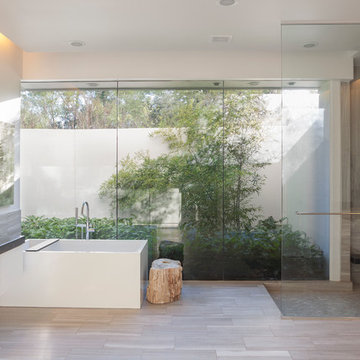
Ben Hill
Idéer för att renovera ett stort funkis en-suite badrum, med ett fristående handfat, ett fristående badkar, en öppen dusch och med dusch som är öppen
Idéer för att renovera ett stort funkis en-suite badrum, med ett fristående handfat, ett fristående badkar, en öppen dusch och med dusch som är öppen
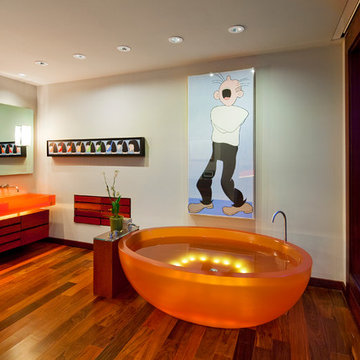
Tre Dunham
Idéer för ett stort eklektiskt orange en-suite badrum, med ett fristående badkar, beige väggar, mörkt trägolv, ett avlångt handfat och brunt golv
Idéer för ett stort eklektiskt orange en-suite badrum, med ett fristående badkar, beige väggar, mörkt trägolv, ett avlångt handfat och brunt golv
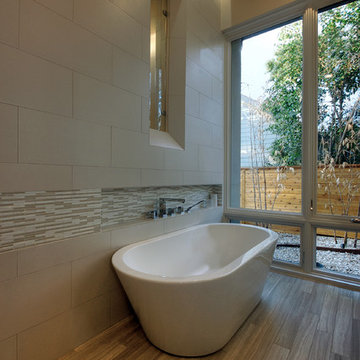
The driving impetus for this Tarrytown residence was centered around creating a green and sustainable home. The owner-Architect collaboration was unique for this project in that the client was also the builder with a keen desire to incorporate LEED-centric principles to the design process. The original home on the lot was deconstructed piece by piece, with 95% of the materials either reused or reclaimed. The home is designed around the existing trees with the challenge of expanding the views, yet creating privacy from the street. The plan pivots around a central open living core that opens to the more private south corner of the lot. The glazing is maximized but restrained to control heat gain. The residence incorporates numerous features like a 5,000-gallon rainwater collection system, shading features, energy-efficient systems, spray-foam insulation and a material palette that helped the project achieve a five-star rating with the Austin Energy Green Building program.
Photography by Adam Steiner
Hitta den rätta lokala yrkespersonen för ditt projekt
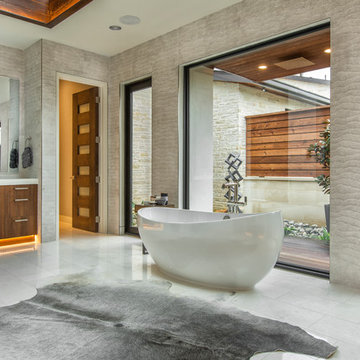
The focal points in this Master Bathroom are the generous skylight, plus a view to the private garden and outdoor shower.
Room size: 13' x 19'
Ceiling height: Vault from 11'6" to 14'8"
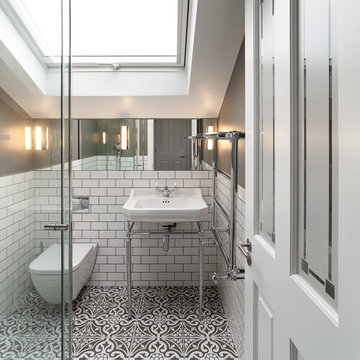
Peter Landers
Bild på ett litet vintage badrum, med en vägghängd toalettstol, vit kakel, grå väggar, klinkergolv i keramik, flerfärgat golv, ett konsol handfat och tunnelbanekakel
Bild på ett litet vintage badrum, med en vägghängd toalettstol, vit kakel, grå väggar, klinkergolv i keramik, flerfärgat golv, ett konsol handfat och tunnelbanekakel
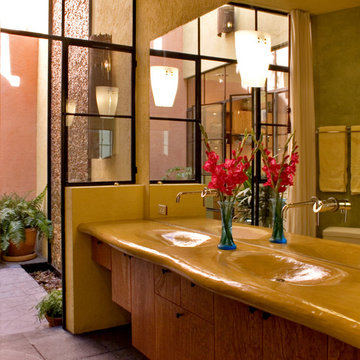
Idéer för att renovera ett funkis badrum, med ett integrerad handfat, släta luckor, skåp i mellenmörkt trä och träbänkskiva
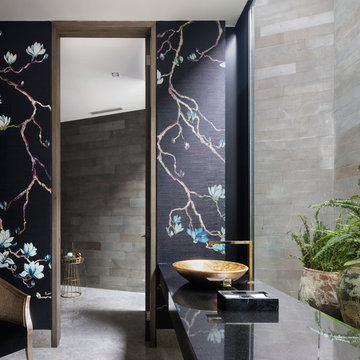
Idéer för ett modernt svart toalett, med flerfärgade väggar, ett fristående handfat och grått golv
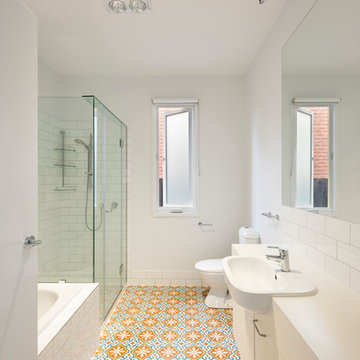
Diane Snape
Inspiration för mellanstora moderna vitt badrum, med släta luckor, vita skåp, ett badkar i en alkov, en hörndusch, en toalettstol med hel cisternkåpa, vit kakel, tunnelbanekakel, vita väggar, klinkergolv i keramik, ett nedsänkt handfat, laminatbänkskiva, dusch med gångjärnsdörr och flerfärgat golv
Inspiration för mellanstora moderna vitt badrum, med släta luckor, vita skåp, ett badkar i en alkov, en hörndusch, en toalettstol med hel cisternkåpa, vit kakel, tunnelbanekakel, vita väggar, klinkergolv i keramik, ett nedsänkt handfat, laminatbänkskiva, dusch med gångjärnsdörr och flerfärgat golv
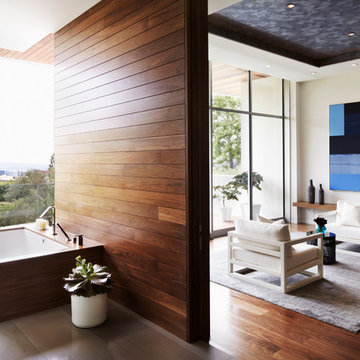
Idéer för ett stort modernt en-suite badrum, med ett undermonterat badkar, bruna väggar och mörkt trägolv
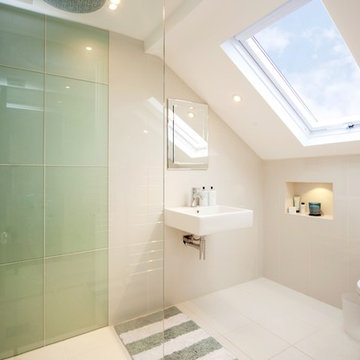
Converting the loft space created a new bedroom and en suite shower room, with floor tiles from Solas Ceramics, Birmingham, wall tiles from Solas Ceramics and sanitaryware by CP Hart
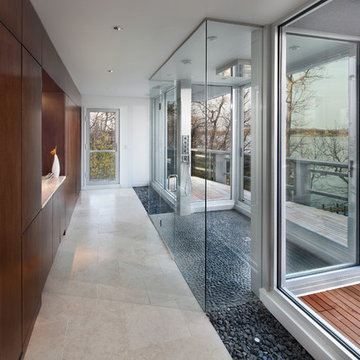
Morgan Howarth Photography
Idéer för att renovera ett funkis badrum, med ett fristående handfat, släta luckor, skåp i mörkt trä, kakel i småsten och klinkergolv i småsten
Idéer för att renovera ett funkis badrum, med ett fristående handfat, släta luckor, skåp i mörkt trä, kakel i småsten och klinkergolv i småsten
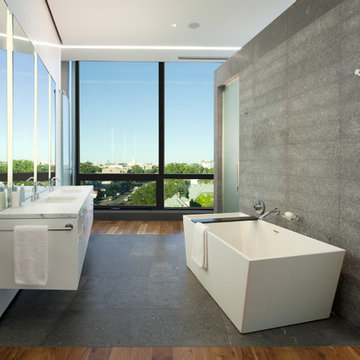
This sixth floor penthouse overlooks the city lakes, the Uptown retail district and the city skyline beyond. Designed for a young professional, the space is shaped by distinguishing the private and public realms through sculptural spatial gestures. Upon entry, a curved wall of white marble dust plaster pulls one into the space and delineates the boundary of the private master suite. The master bedroom space is screened from the entry by a translucent glass wall layered with a perforated veil creating optical dynamics and movement. This functions to privatize the master suite, while still allowing light to filter through the space to the entry. Suspended cabinet elements of Australian Walnut float opposite the curved white wall and Walnut floors lead one into the living room and kitchen spaces.
A custom perforated stainless steel shroud surrounds a spiral stair that leads to a roof deck and garden space above, creating a daylit lantern within the center of the space. The concept for the stair began with the metaphor of water as a connection to the chain of city lakes. An image of water was abstracted into a series of pixels that were translated into a series of varying perforations, creating a dynamic pattern cut out of curved stainless steel panels. The result creates a sensory exciting path of movement and light, allowing the user to move up and down through dramatic shadow patterns that change with the position of the sun, transforming the light within the space.
The kitchen is composed of Cherry and translucent glass cabinets with stainless steel shelves and countertops creating a progressive, modern backdrop to the interior edge of the living space. The powder room draws light through translucent glass, nestled behind the kitchen. Lines of light within, and suspended from the ceiling extend through the space toward the glass perimeter, defining a graphic counterpoint to the natural light from the perimeter full height glass.
Within the master suite a freestanding Burlington stone bathroom mass creates solidity and privacy while separating the bedroom area from the bath and dressing spaces. The curved wall creates a walk-in dressing space as a fine boutique within the suite. The suspended screen acts as art within the master bedroom while filtering the light from the full height windows which open to the city beyond.
The guest suite and office is located behind the pale blue wall of the kitchen through a sliding translucent glass panel. Natural light reaches the interior spaces of the dressing room and bath over partial height walls and clerestory glass.
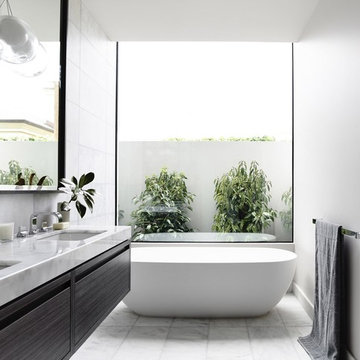
Our creative team of architects and interior designers understand how to minimize the separateness between interiors and outdoors via elements such as large windows, creating light-filled and airy spaces.
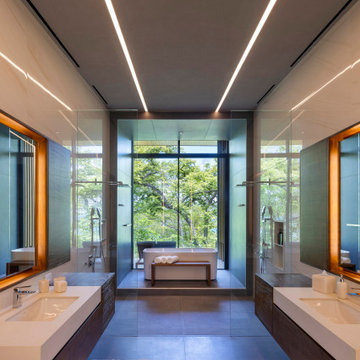
Inspiration för ett funkis vit vitt badrum, med släta luckor, skåp i mörkt trä, ett fristående badkar, våtrum, ett undermonterad handfat, grått golv och med dusch som är öppen
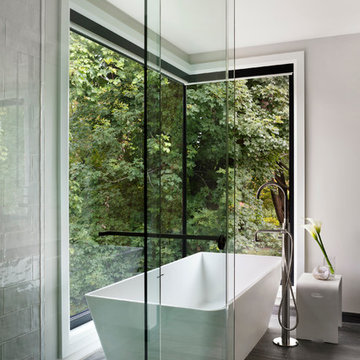
Inredning av ett modernt en-suite badrum, med ett fristående badkar och grå väggar
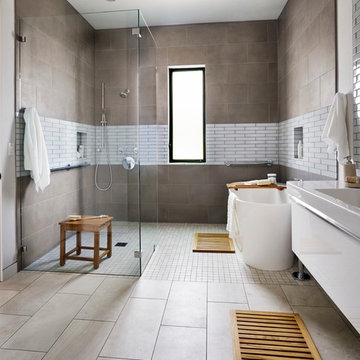
The Level 1 Master Suite was designed for accessibility. GHID provided a beautiful bathroom design with both luxury and functionality.
The Sandhill Crane was created for the 2015 Portland Street of Dreams by Blondino Design, Inc., and was built by Westlake Development Group, LLC; Interior Design and photographic staging provided by Garrison Hullinger Interior Design. Photos by Blackstone Edge Studios.
Please direct Interior Design Questions to Garrison Hullinger Interior Design.
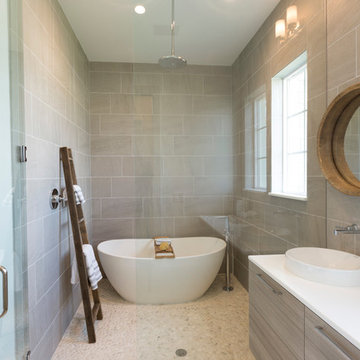
A uniquely designed bathroom has the luxury of a freestanding bathtub along with the comfort of a rainfall shower. Seen in Naples Reserve, a Naples community.
694 foton på badrum
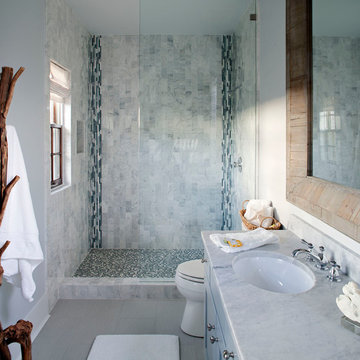
Idéer för maritima badrum, med ett undermonterad handfat, blå skåp, marmorbänkskiva, en dusch i en alkov och mosaik
7

