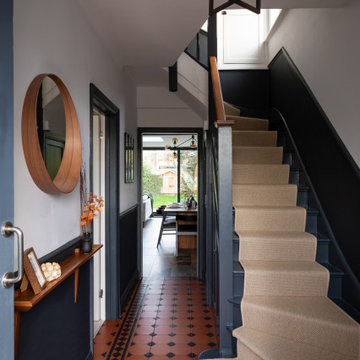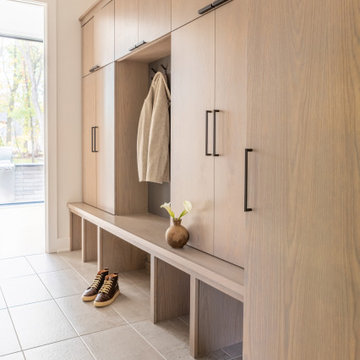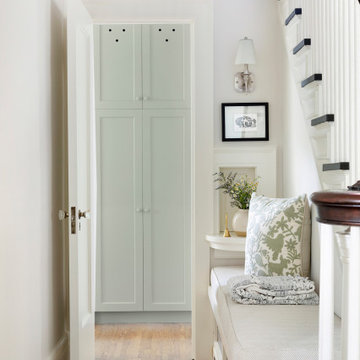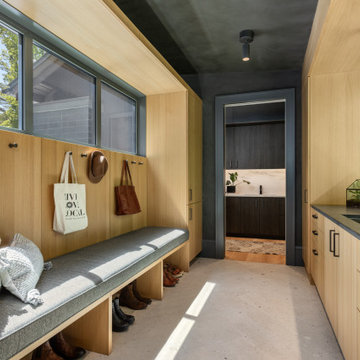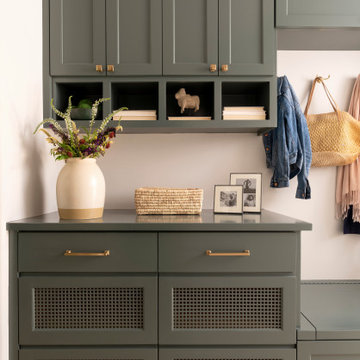125 739 foton på brun entré
Sortera efter:
Budget
Sortera efter:Populärt i dag
1 - 20 av 125 739 foton
Artikel 1 av 2

Mudroom featuring hickory cabinetry, mosaic tile flooring, black shiplap, wall hooks, and gold light fixtures.
Inredning av ett lantligt stort kapprum, med beige väggar, klinkergolv i porslin och flerfärgat golv
Inredning av ett lantligt stort kapprum, med beige väggar, klinkergolv i porslin och flerfärgat golv

The built-in cabinetry at this secondary entrance provides a coat closet, bench, and additional pantry storage for the nearby kitchen.
Photography: Garett + Carrie Buell of Studiobuell/ studiobuell.com
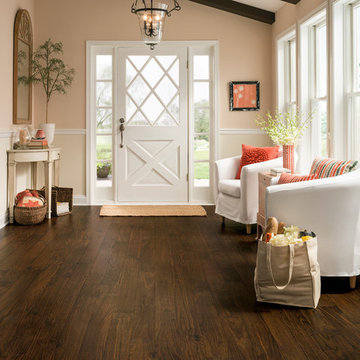
Idéer för stora vintage ingångspartier, med beige väggar, vinylgolv, en enkeldörr och en vit dörr

Tom Crane - Tom Crane photography
Inspiration för en mellanstor vintage foajé, med blå väggar, ljust trägolv, en enkeldörr, en vit dörr och beiget golv
Inspiration för en mellanstor vintage foajé, med blå väggar, ljust trägolv, en enkeldörr, en vit dörr och beiget golv
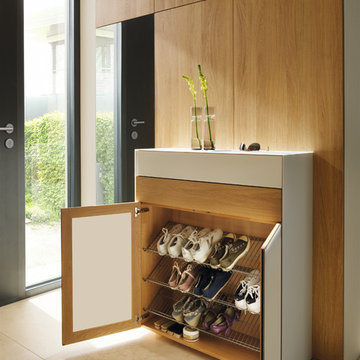
Transform your hallway with made-to-order cabinets with hidden coat racks, shoe cabinets, glove compartments, flush-fitting coat hooks and shoe racks.
Hallways can be returned to pristine condition once hallway furniture is installed to help organise things.
Available in Alder, Beech, Cherry, Oak and Walnut.

Foto på en lantlig foajé, med vita väggar, mellanmörkt trägolv, en enkeldörr, en svart dörr och brunt golv

Amanda Kirkpatrick Photography
Idéer för maritima kapprum, med beige väggar och grått golv
Idéer för maritima kapprum, med beige väggar och grått golv

We designed this built in bench with shoe storage drawers, a shelf above and high and low hooks for adults and kids.
Photos: David Hiser
Idéer för att renovera ett litet vintage kapprum, med flerfärgade väggar, en enkeldörr och glasdörr
Idéer för att renovera ett litet vintage kapprum, med flerfärgade väggar, en enkeldörr och glasdörr

Whole-house remodel of a hillside home in Seattle. The historically-significant ballroom was repurposed as a family/music room, and the once-small kitchen and adjacent spaces were combined to create an open area for cooking and gathering.
A compact master bath was reconfigured to maximize the use of space, and a new main floor powder room provides knee space for accessibility.
Built-in cabinets provide much-needed coat & shoe storage close to the front door.
©Kathryn Barnard, 2014

Inspiration för små klassiska ingångspartier, med rosa väggar, klinkergolv i porslin, en dubbeldörr, mörk trädörr och flerfärgat golv

Foto på ett stort vintage kapprum, med en enkeldörr, en vit dörr och grått golv

Here is an architecturally built house from the early 1970's which was brought into the new century during this complete home remodel by opening up the main living space with two small additions off the back of the house creating a seamless exterior wall, dropping the floor to one level throughout, exposing the post an beam supports, creating main level on-suite, den/office space, refurbishing the existing powder room, adding a butlers pantry, creating an over sized kitchen with 17' island, refurbishing the existing bedrooms and creating a new master bedroom floor plan with walk in closet, adding an upstairs bonus room off an existing porch, remodeling the existing guest bathroom, and creating an in-law suite out of the existing workshop and garden tool room.

Inredning av ett rustikt kapprum, med beige väggar och mellanmörkt trägolv
125 739 foton på brun entré
1
