37 984 foton på eklektisk design och inredning
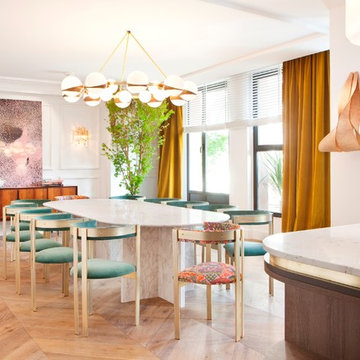
Beatriz Silveira opta por nuestro mármol Tasman White para una mesa en un espacio de aires retro.
Inredning av ett eklektiskt stort kök med matplats, med vita väggar och ljust trägolv
Inredning av ett eklektiskt stort kök med matplats, med vita väggar och ljust trägolv
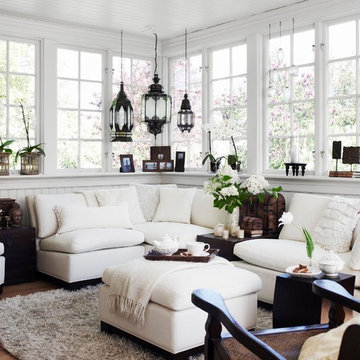
Photo taken by Ragnar Omarsson for Drömhem & Trädgård
Eklektisk inredning av ett mellanstort uterum, med mörkt trägolv och tak
Eklektisk inredning av ett mellanstort uterum, med mörkt trägolv och tak
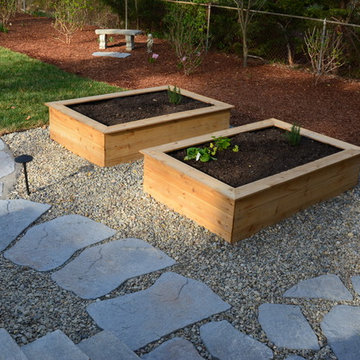
Eklektisk inredning av en mellanstor uteplats på baksidan av huset, med en köksträdgård och marksten i betong
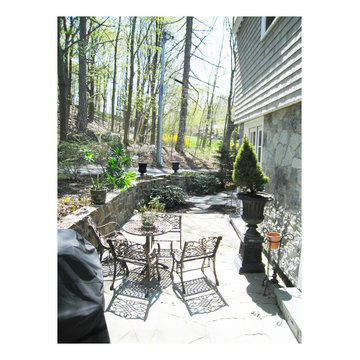
John Albright
Bild på en liten eklektisk uteplats längs med huset, med naturstensplattor
Bild på en liten eklektisk uteplats längs med huset, med naturstensplattor
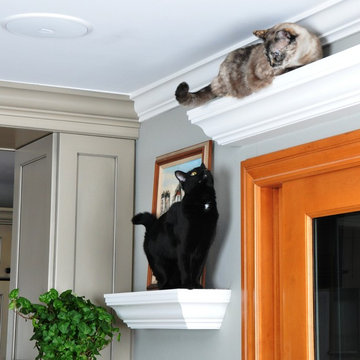
Slinky using the picture-ledge-ladder to jump up to the cat ramp, while Tinkerbell holds his own up on top. Dan Forster, Design Moe Kitchen & Bath
Bild på ett mellanstort eklektiskt allrum med öppen planlösning, med blå väggar och en väggmonterad TV
Bild på ett mellanstort eklektiskt allrum med öppen planlösning, med blå väggar och en väggmonterad TV

Inredning av ett eklektiskt mellanstort vardagsrum, med vita väggar, ett finrum och mellanmörkt trägolv
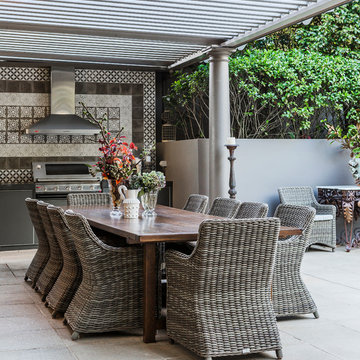
Photography by Maree Homer
Inspiration för en stor eklektisk uteplats på baksidan av huset, med naturstensplattor och en pergola
Inspiration för en stor eklektisk uteplats på baksidan av huset, med naturstensplattor och en pergola
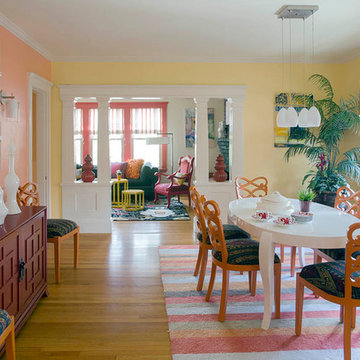
Heidi Pribell Interiors puts a fresh twist on classic design serving the major Boston metro area. By blending grandeur with bohemian flair, Heidi creates inviting interiors with an elegant and sophisticated appeal. Confident in mixing eras, style and color, she brings her expertise and love of antiques, art and objects to every project.
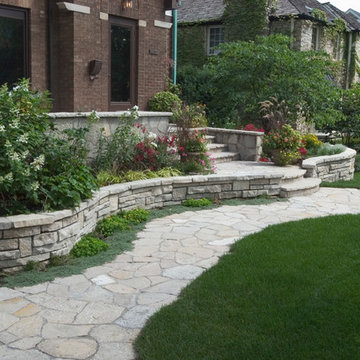
Photos by Linda Oyama Bryan
Inredning av en eklektisk liten trädgård framför huset, med en stödmur och naturstensplattor
Inredning av en eklektisk liten trädgård framför huset, med en stödmur och naturstensplattor
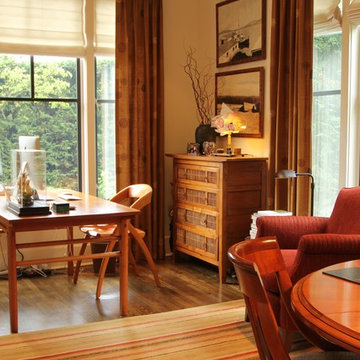
She wanted an office that allowed for many activities, The writing table desk is light infront of the window
Idéer för ett stort eklektiskt hemmabibliotek, med beige väggar, mörkt trägolv och ett fristående skrivbord
Idéer för ett stort eklektiskt hemmabibliotek, med beige väggar, mörkt trägolv och ett fristående skrivbord
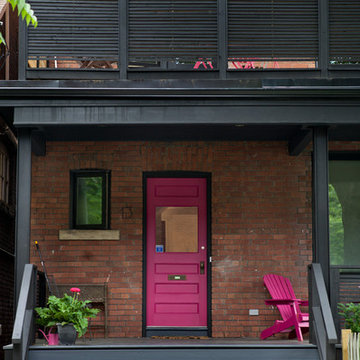
industrial steel posts framing front porch, fuscia- coloured front door
photos by Tory Zimmerman
Exempel på en mellanstor eklektisk veranda framför huset, med takförlängning
Exempel på en mellanstor eklektisk veranda framför huset, med takförlängning
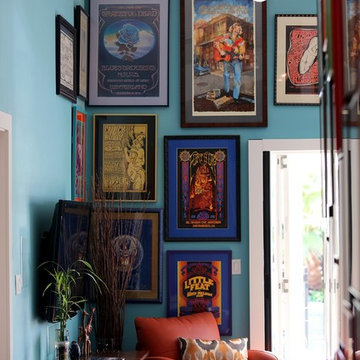
Artfully placed framed vintage posters give a sentimental look to this colorful fun room.
Idéer för att renovera ett mellanstort eklektiskt allrum med öppen planlösning, med blå väggar
Idéer för att renovera ett mellanstort eklektiskt allrum med öppen planlösning, med blå väggar
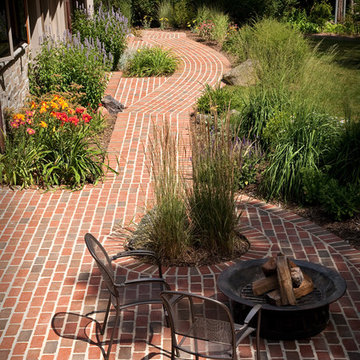
Long view of back patio and brick walk.
Westhauser Photography
Exempel på en mellanstor eklektisk uteplats på baksidan av huset, med marksten i tegel och en öppen spis
Exempel på en mellanstor eklektisk uteplats på baksidan av huset, med marksten i tegel och en öppen spis

- An existing spare room was used to create a sewing room. By creating a contemporary and very functional design we also created organization and enough space to spread out and work on projects. An existing closet was outfitted with cedar lining to organize and store all fabric. We centrally located the client’s sewing machine with a cut-out in the countertop for hydraulic lift hardware. Extra deep work surface and lots of space on either side was provided with knee space below the whole area. The peninsula with soft edges is easy to work around while sitting down or standing. Storage for large items was provided in deep base drawers and for small items in easily accessible small drawers along the backsplash. Wall units project proud of shallower shelving to create visual interest and variations in depth for functional storage. Peg board on the walls is for hanging storage of threads (easily visible) and cork board on the backsplash. Backsplash lighting was included for the work area. We chose a Chemsurf laminate countertop for durability and the white colour was chosen so as to not interfere/ distract from true fabric and thread colours. Simple cabinetry with slab doors include recessed round metal hardware, so fabric does not snag. Finally, we chose a feminine colour scheme.
Donna Griffith Photography

We developed a new, more functional floor plan by removing the wall between the kitchen and laundry room. All walls in the new kitchen space were taken down to their studs. New plumbing, electrical, and lighting were installed and a new gas line was relocated. The exterior laundry room door was changed to a window. All new energy saving windows were installed. A new tankless, energy efficient water heater replaced the old one, which was installed, more appropriately on an exterior wall.
We installed the new sink and faucet under the windows but moved the range to the west end wall. In working with the existing exterior and interior door locations, we placed the microwave/oven combination on the wall between these doors. At the dining room doorway, the new 42” refrigerator begins the run of tall storage with a pantry. As you turn the corner, the new washer and dryer are now situated under new upper cabinets. Seating is provided at the end of the granite counter in front of the window to maximize and create an efficient work space.
The finishes were chosen to add color and keep the design in the same time period as the house. Custom colored ceramic tiles at the range wall reflect the homeowner’s love of flowers: these are complimented with the tile back splash that continues along the length of peacock green granite. The cork floor was chosen to blend with the adjacent oak floors and provide a comfortable surface throughout the year. The white shaker style cabinets provide a neutral background to compliment the new finishes and the owner’s decorative pieces which show nicely behind the seed-glass cabinet doors. Task lighting was installed under the cabinets and recessed LED lights were placed for function in the ceiling. The owner’s antique lights were installed over the sink area to reflect her interest in antiques.
An outdated, small and difficult kitchen and laundry room were made into a beautiful and functional space that will provide many years of service and enjoyment to this family in their home.
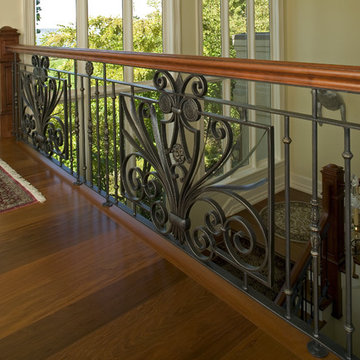
Custom Iron stair Railing.
Designed by Iron Design of Seattle.
Bild på en stor eklektisk trappa i trä, med sättsteg i målat trä
Bild på en stor eklektisk trappa i trä, med sättsteg i målat trä
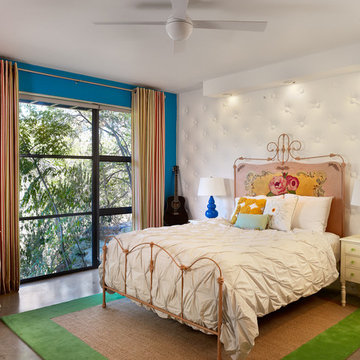
The house's stark beauty accented by the lush, green valley as a backdrop, made this project an exciting one for Spaces Designed. The focus was to keep the minimalistic approach of the house but make it warm, inviting with rich colors and textures. The steel and metal structure needed to be complimented with soft furnishings and warm tones.
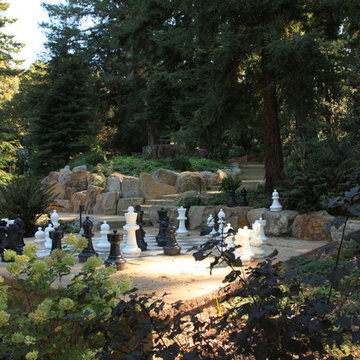
A wonderful mountain home with a landscape that was designed and built by The Garden Route. It is a playground for the whole family.
Photos by Rich Radford
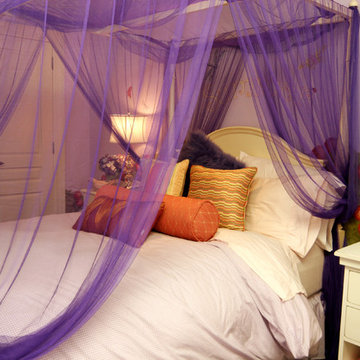
Mural, Florals, Hand painted, Decorative painting, Fun!
Little girls room, What a pleasure to design.
This project is 5+ years old. Most items shown are custom (eg. millwork, upholstered furniture, drapery). Most goods are no longer available. Benjamin Moore paint

This is a mid-sized galley style laundry room with custom paint grade cabinets. These cabinets feature a beaded inset construction method with a high gloss sheen on the painted finish. We also included a rolling ladder for easy access to upper level storage areas.
37 984 foton på eklektisk design och inredning
5


















