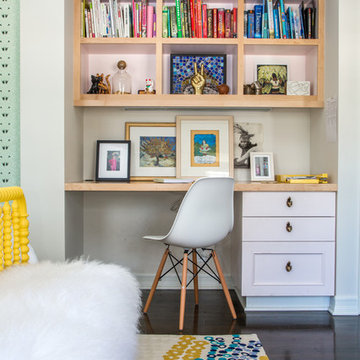37 984 foton på eklektisk design och inredning

The entry leads to an open plan parlor floor. with adjacent living room at the front, dining in the middle and open kitchen in the back of the house.. One hidden surprise is the paneled door that opens to reveal a tiny guest bath under the existing staircase. Executive Saarinen arm chairs from are reupholstered in a shiny Knoll 'Tryst' fabric which adds texture and compliments the black lacquer mushroom 1970's table and shiny silver frame of the large round mirror.
Photo: Ward Roberts

Inredning av ett eklektiskt stort kök, med släta luckor, skåp i rostfritt stål, rostfria vitvaror, en köksö, en rustik diskho, bänkskiva i koppar, vitt stänkskydd, stänkskydd i trä, betonggolv och grått golv
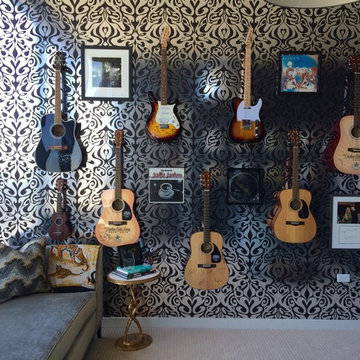
Inredning av ett eklektiskt stort hemmastudio, med blå väggar, heltäckningsmatta och ett fristående skrivbord
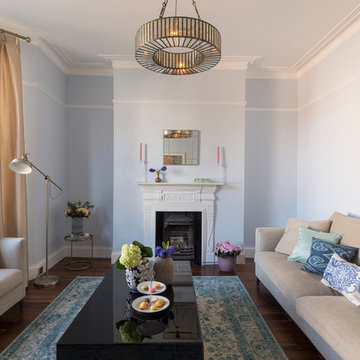
A serene Mansion Flat in Chiswick’s Bedford Park has been successfully transformed for its new owner, a successful financier and his partner, a talented television producer and presenter.
The sociable couple are lovers of culture and the arts and wished their sitting room to provide a glamorous yet comfortable setting for entertaining guests. They also wished to incorporate Persian elements into the design in a subtle nod to their heritage.
Emerging artist Yuliya Martynova's work was used throughout the property with the stunning cloud scene in above the sofa being the piece de la resistance!
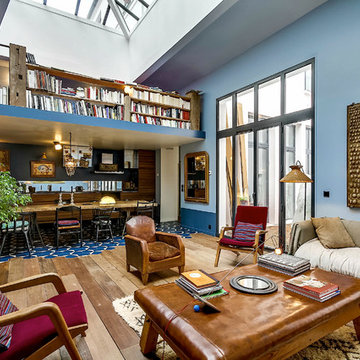
Idéer för stora eklektiska allrum med öppen planlösning, med blå väggar, mellanmörkt trägolv och ett bibliotek
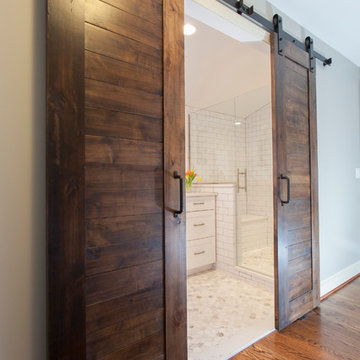
Sliding barn doors keep the narrow hallway open and offer a peek of the glamorous bath just beyond. Photo by Chrissy Racho.
Idéer för ett mellanstort eklektiskt en-suite badrum, med skåp i shakerstil, vita skåp, en toalettstol med separat cisternkåpa, vit kakel, keramikplattor, beige väggar, klinkergolv i keramik, ett undermonterad handfat och bänkskiva i kvarts
Idéer för ett mellanstort eklektiskt en-suite badrum, med skåp i shakerstil, vita skåp, en toalettstol med separat cisternkåpa, vit kakel, keramikplattor, beige väggar, klinkergolv i keramik, ett undermonterad handfat och bänkskiva i kvarts
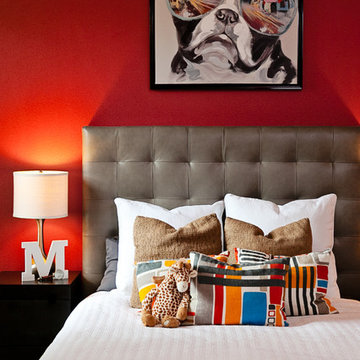
NATIVE HOUSE PHOTOGRAPHY
Inspiration för ett mellanstort eklektiskt huvudsovrum, med röda väggar
Inspiration för ett mellanstort eklektiskt huvudsovrum, med röda väggar
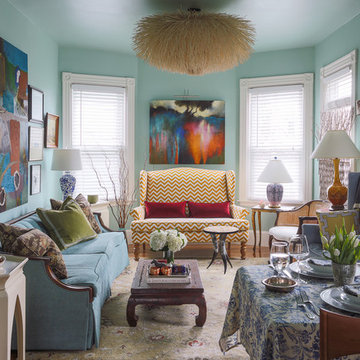
A nostalgic but modern hue covers the walls and ceiling of the living room. The oil painting centered over the heirloom chevron settee offers a chance to pull color for a painterly palette. The ceiling fixture is made of twigs.
Photograph © Eric Roth Photography.
A love of blues and greens and a desire to feel connected to family were the key elements requested to be reflected in this home.
Project designed by Boston interior design studio Dane Austin Design. They serve Boston, Cambridge, Hingham, Cohasset, Newton, Weston, Lexington, Concord, Dover, Andover, Gloucester, as well as surrounding areas.
For more about Dane Austin Design, click here: https://daneaustindesign.com/
To learn more about this project, click here:
https://daneaustindesign.com/roseclair-residence
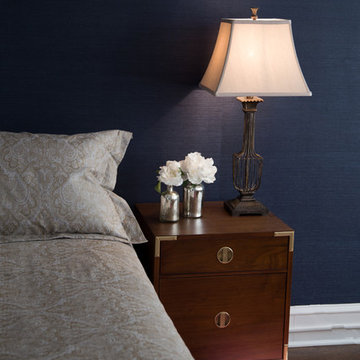
Inspiration för ett mellanstort eklektiskt huvudsovrum, med blå väggar och mörkt trägolv
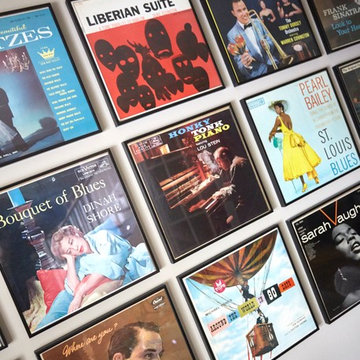
This is in a small living room right off the entry to a larger home. The clients wanted this space to set the tone for the home as one that is sophisticated and fun. They have an extensive vinyl LP collection and wanted to be able to enjoy some of their favorite album covers so we created a grid of carefully chosen albums to be the art in this room. Photo by Kaskel Photo

This Paradise Valley stunner was a down-to-the-studs renovation. The owner, a successful business woman and owner of Bungalow Scottsdale -- a fabulous furnishings store, had a very clear vision. DW's mission was to re-imagine the 1970's solid block home into a modern and open place for a family of three. The house initially was very compartmentalized including lots of small rooms and too many doors to count. With a mantra of simplify, simplify, simplify, Architect CP Drewett began to look for the hidden order to craft a space that lived well.
This residence is a Moroccan world of white topped with classic Morrish patterning and finished with the owner's fabulous taste. The kitchen was established as the home's center to facilitate the owner's heart and swagger for entertaining. The public spaces were reimagined with a focus on hospitality. Practicing great restraint with the architecture set the stage for the owner to showcase objects in space. Her fantastic collection includes a glass-top faux elephant tusk table from the set of the infamous 80's television series, Dallas.
It was a joy to create, collaborate, and now celebrate this amazing home.
Project Details:
Architecture: C.P. Drewett, AIA, NCARB; Drewett Works, Scottsdale, AZ
Interior Selections: Linda Criswell, Bungalow Scottsdale, Scottsdale, AZ
Photography: Dino Tonn, Scottsdale, AZ
Featured in: Phoenix Home and Garden, June 2015, "Eclectic Remodel", page 87.
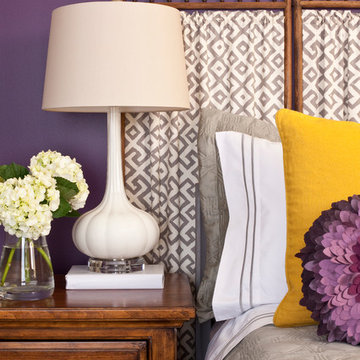
Christina Wedge Photography
Exempel på ett mellanstort eklektiskt huvudsovrum, med lila väggar
Exempel på ett mellanstort eklektiskt huvudsovrum, med lila väggar

Greg West Photography
Bild på ett stort eklektiskt allrum med öppen planlösning, med ett finrum, röda väggar, mellanmörkt trägolv, en standard öppen spis, en spiselkrans i sten och brunt golv
Bild på ett stort eklektiskt allrum med öppen planlösning, med ett finrum, röda väggar, mellanmörkt trägolv, en standard öppen spis, en spiselkrans i sten och brunt golv
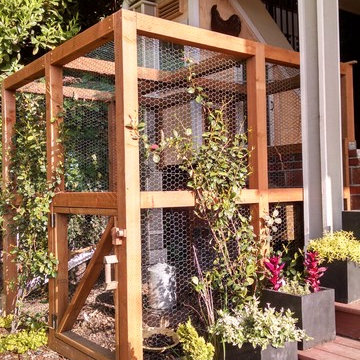
Land2c Photo
Exterior of chicken run and pots for herbs on new, graceful stairs. The old chicken coop and run was demolished and a new, custom coop and run were tucked under the deck. and stairs. Star Jasmine isplanted around the run-- not harmful to chickens. As it grows it will blend the run into the garden and create more shady areas for the chickens. Human access to the run is concealed as one of the frame squares. The frame will be painted to match the house trim color. Dark vinyl coated chicken wire was used to be less visually noticeable. The stair pots provide room for herbs to grow.
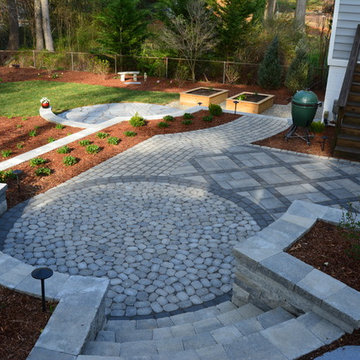
Foto på en stor eklektisk uteplats på baksidan av huset, med en köksträdgård och marksten i betong
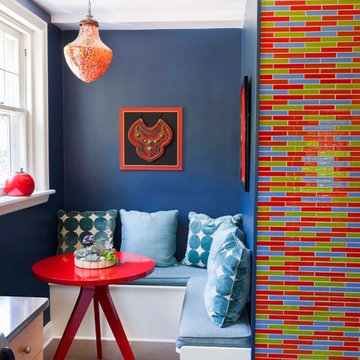
Courtney Apple Photography
Bild på ett litet eklektiskt kök med matplats, med klinkergolv i keramik och blå väggar
Bild på ett litet eklektiskt kök med matplats, med klinkergolv i keramik och blå väggar
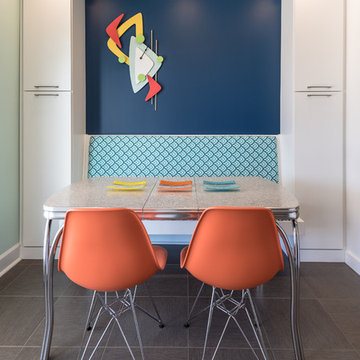
A fun, hip kitchen with a mid-century modern vibe. The homeowners wanted a kitchen to make them happy. We think you can't help but smile!
NEXT Project Studio
Jerry Voloski
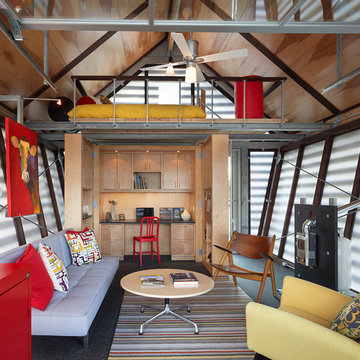
Contractor: Added Dimensions Inc.
Photographer: Hoachlander Davis Photography
Inspiration för små eklektiska vardagsrum, med flerfärgade väggar och ljust trägolv
Inspiration för små eklektiska vardagsrum, med flerfärgade väggar och ljust trägolv
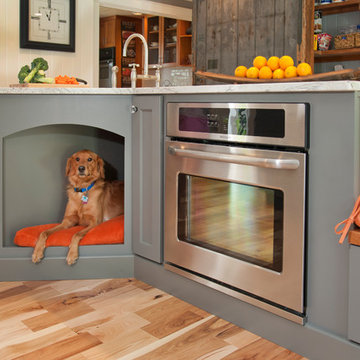
The kitchen is a big hit for the dogs too! We incorporated the dog bed into the kitchen design so the whole family could enjoy time spent here.
Photo by: John Gauvin
37 984 foton på eklektisk design och inredning
9



















