11 046 foton på eklektisk design och inredning
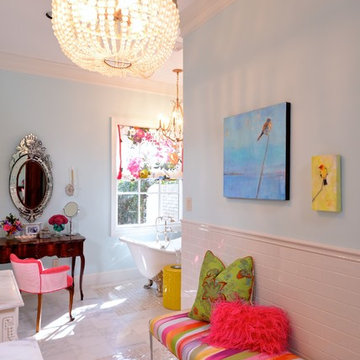
Michael Hunter
Eklektisk inredning av ett stort badrum, med ett badkar med tassar och blå väggar
Eklektisk inredning av ett stort badrum, med ett badkar med tassar och blå väggar
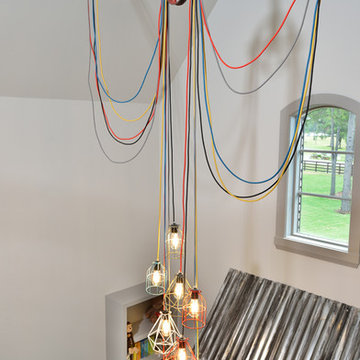
Miro Dvorscak
Peterson Homebuilders, Inc.
Shundra Harris Interiors
Inredning av ett eklektiskt stort pojkrum kombinerat med lekrum och för 4-10-åringar, med grå väggar, mörkt trägolv och grått golv
Inredning av ett eklektiskt stort pojkrum kombinerat med lekrum och för 4-10-åringar, med grå väggar, mörkt trägolv och grått golv
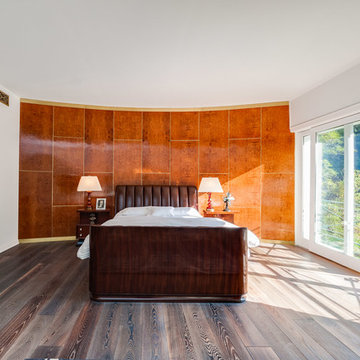
Single Windows converted to Balcony Sliders
Inspiration för ett mycket stort eklektiskt gästrum, med bruna väggar och mörkt trägolv
Inspiration för ett mycket stort eklektiskt gästrum, med bruna väggar och mörkt trägolv

Sarah Hogan, Mary Weaver, Living etc
Idéer för att renovera ett litet eklektiskt badrum för barn, med blå väggar, marmorgolv, luckor med glaspanel, ett platsbyggt badkar, en toalettstol med hel cisternkåpa, grön kakel, keramikplattor, ett konsol handfat och marmorbänkskiva
Idéer för att renovera ett litet eklektiskt badrum för barn, med blå väggar, marmorgolv, luckor med glaspanel, ett platsbyggt badkar, en toalettstol med hel cisternkåpa, grön kakel, keramikplattor, ett konsol handfat och marmorbänkskiva

Featured in NY Magazine
Project Size: 3,300 square feet
INTERIOR:
Provided unfinished 3” White Ash flooring. Field wire brushed, cerused and finished to match millwork throughout.
Applied 8 coats traditional wax. Burnished floors on site.
Fabricated stair treads for all 3 levels, finished to match flooring.
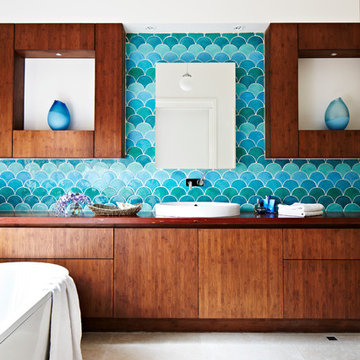
Bild på ett mellanstort eklektiskt en-suite badrum, med ett nedsänkt handfat, släta luckor, skåp i mellenmörkt trä, träbänkskiva, ett fristående badkar, en hörndusch, keramikplattor, vita väggar och kalkstensgolv
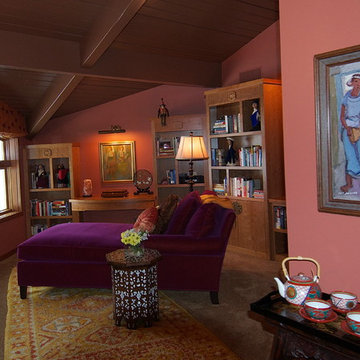
In this remarkable architecturally designed home, the owners were craving a drastic change from the neutral decor they had been living with for 15 years.
The goal was to infuse a lot of intense color while incorporating, and eloquently displaying, a fabulous art collection acquired on their many travels.
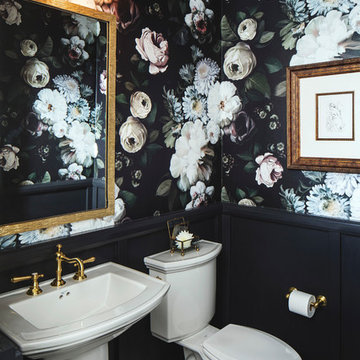
This builder-house was purchased by a young couple with high taste and style. In order to personalize and elevate it, each room was given special attention down to the smallest details. Inspiration was gathered from multiple European influences, especially French style. The outcome was a home that makes you never want to leave.

Black walls set off the room's cream furnishings and gold accents. Touches of pink add personality; the pink ceiling medallion adds emphasis to the elegant chandelier. Highlighting the tall windows, black painted frames add graphic interest against the cream sills. Drapery emphasizes the ceiling height while absorbing sound and adding warmth. A huge custom rug unifies the seating and working areas and further contributes to the hushed atmosphere.
In order for this room to feel more like a retreat and less like an office, we used regular furniture pieces in non-standard ways. The client’s heirloom dining table serves as a writing table. A pair of brass and glass consoles holds printer, stationery, and files as well as decorative items. A cream lacquered linen sideboard provides additional storage. A pair of cushy swivel chairs serves multiple functions – facing a loveseat and bench to create a cozy seating area, facing each other for intimate discussions, and facing the desk for more standard business meetings.
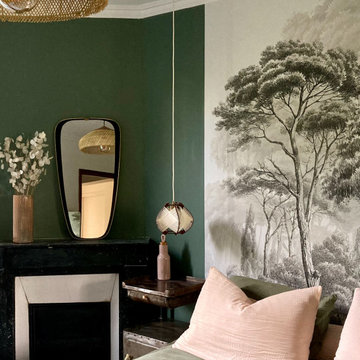
Une belle et grande maison de l’Île Saint Denis, en bord de Seine. Ce qui aura constitué l’un de mes plus gros défis ! Madame aime le pop, le rose, le batik, les 50’s-60’s-70’s, elle est tendre, romantique et tient à quelques références qui ont construit ses souvenirs de maman et d’amoureuse. Monsieur lui, aime le minimalisme, le minéral, l’art déco et les couleurs froides (et le rose aussi quand même!). Tous deux aiment les chats, les plantes, le rock, rire et voyager. Ils sont drôles, accueillants, généreux, (très) patients mais (super) perfectionnistes et parfois difficiles à mettre d’accord ?
Et voilà le résultat : un mix and match de folie, loin de mes codes habituels et du Wabi-sabi pur et dur, mais dans lequel on retrouve l’essence absolue de cette démarche esthétique japonaise : donner leur chance aux objets du passé, respecter les vibrations, les émotions et l’intime conviction, ne pas chercher à copier ou à être « tendance » mais au contraire, ne jamais oublier que nous sommes des êtres uniques qui avons le droit de vivre dans un lieu unique. Que ce lieu est rare et inédit parce que nous l’avons façonné pièce par pièce, objet par objet, motif par motif, accord après accord, à notre image et selon notre cœur. Cette maison de bord de Seine peuplée de trouvailles vintage et d’icônes du design respire la bonne humeur et la complémentarité de ce couple de clients merveilleux qui resteront des amis. Des clients capables de franchir l’Atlantique pour aller chercher des miroirs que je leur ai proposés mais qui, le temps de passer de la conception à la réalisation, sont sold out en France. Des clients capables de passer la journée avec nous sur le chantier, mètre et niveau à la main, pour nous aider à traquer la perfection dans les finitions. Des clients avec qui refaire le monde, dans la quiétude du jardin, un verre à la main, est un pur moment de bonheur. Merci pour votre confiance, votre ténacité et votre ouverture d’esprit. ????

The shower back accent tile is from Arizona tile Reverie Series complimented with Arizona Tile Shibusa on the side walls.
Bild på ett stort eklektiskt beige beige badrum för barn, med luckor med upphöjd panel, gröna skåp, en dusch i en alkov, en toalettstol med hel cisternkåpa, brun kakel, keramikplattor, vita väggar, klinkergolv i porslin, ett nedsänkt handfat, kaklad bänkskiva, flerfärgat golv och dusch med gångjärnsdörr
Bild på ett stort eklektiskt beige beige badrum för barn, med luckor med upphöjd panel, gröna skåp, en dusch i en alkov, en toalettstol med hel cisternkåpa, brun kakel, keramikplattor, vita väggar, klinkergolv i porslin, ett nedsänkt handfat, kaklad bänkskiva, flerfärgat golv och dusch med gångjärnsdörr

Bild på en stor eklektisk matplats med öppen planlösning, med vita väggar, travertin golv och vitt golv
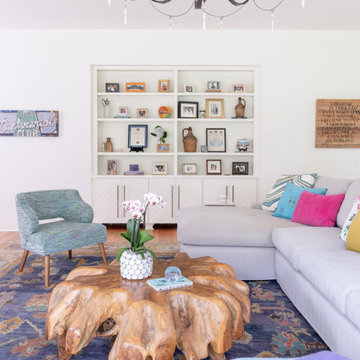
Family room main TV watching room, large sectional with end chaise. Designers Guild fabrics on Chair and pillows, extra large Oushak rug.
Eklektisk inredning av ett stort avskilt allrum, med vita väggar och en väggmonterad TV
Eklektisk inredning av ett stort avskilt allrum, med vita väggar och en väggmonterad TV
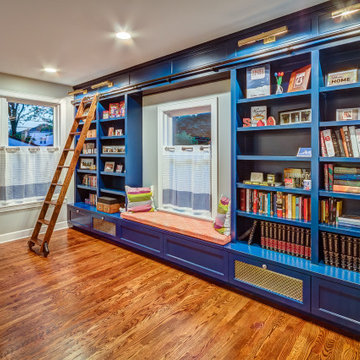
Custom built-in floor to ceiling bookshelves with a rolling ladder
Inspiration för ett litet eklektiskt allrum med öppen planlösning, med ett bibliotek, grå väggar, mörkt trägolv, en väggmonterad TV och brunt golv
Inspiration för ett litet eklektiskt allrum med öppen planlösning, med ett bibliotek, grå väggar, mörkt trägolv, en väggmonterad TV och brunt golv

The luxurious ensuite at our Alphington Riverside project featuring curved wall walk in shower and New York Marble vanity.
Interior Design - Camilla Molders Design
Architecture - Phooey Architect
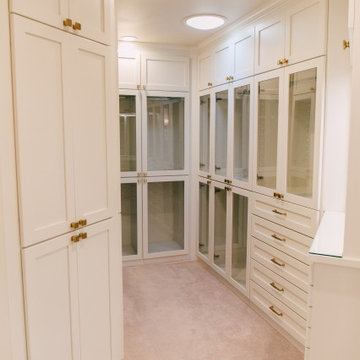
New master closet reconfigured and redesigned and built with custom cabinets.
Inspiration för ett litet eklektiskt walk-in-closet för kvinnor, med luckor med glaspanel, vita skåp, heltäckningsmatta och beiget golv
Inspiration för ett litet eklektiskt walk-in-closet för kvinnor, med luckor med glaspanel, vita skåp, heltäckningsmatta och beiget golv

The second-floor bath in this Brooklyn brownstone was a complete gut job. We covered 3 quarters of the walls in large-scale marble tile—but the glass enclosed shower features a pony wall of marble tile that continues onto the shower walls and ceiling. A vessel sink sits atop a white-granite vanity / countertop that's large enough to accommodate an adjacent sitting area. A huge freestanding soaking tub remains separate from the shower—we really made the most of this space without having to make major structural changes. Black hex tile with white grout covers the floor.

Larger view from the dining space and the kitchen. Open floor concepts are not easy to decorate. All areas have to flow and connect.
Inspiration för stora eklektiska kök med matplatser, med grå väggar, mörkt trägolv, en standard öppen spis, en spiselkrans i betong och grått golv
Inspiration för stora eklektiska kök med matplatser, med grå väggar, mörkt trägolv, en standard öppen spis, en spiselkrans i betong och grått golv
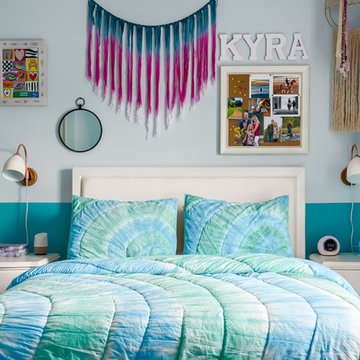
Anastasia Alkema Photography
Inspiration för ett mellanstort eklektiskt flickrum kombinerat med sovrum och för 4-10-åringar, med blå väggar, heltäckningsmatta och beiget golv
Inspiration för ett mellanstort eklektiskt flickrum kombinerat med sovrum och för 4-10-åringar, med blå väggar, heltäckningsmatta och beiget golv
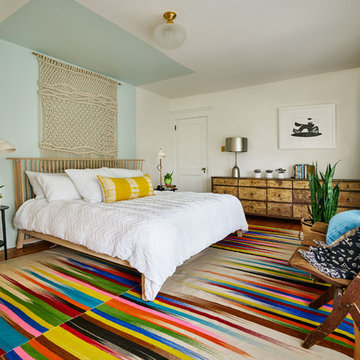
Photography by Blackstone Studios
Decorated by Lord Design
Restoration by Arciform
This not so huge Master Bedroom packs so much personality and the careully cruated blend of modern, whimsy, boho and color! Rug by Christiane Millinger
11 046 foton på eklektisk design och inredning
6


















