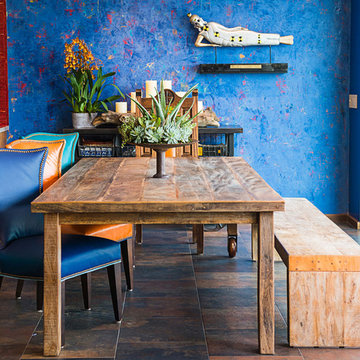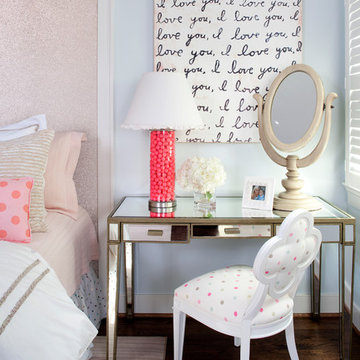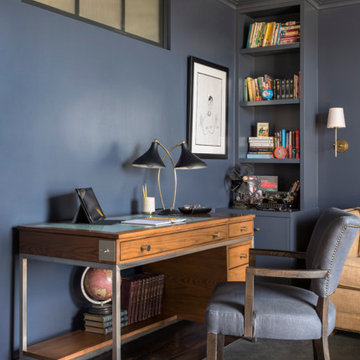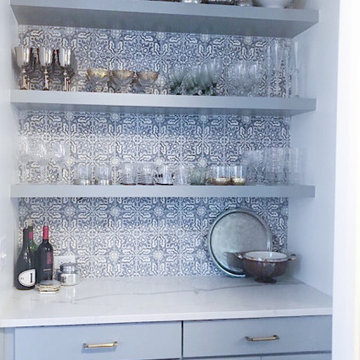16 337 foton på eklektisk design och inredning
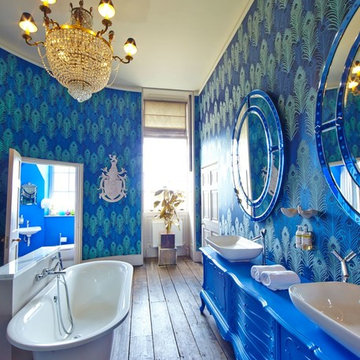
Inspiration för ett stort eklektiskt badrum för barn, med blå skåp, ett fristående badkar, en dusch/badkar-kombination, blå väggar, mörkt trägolv, ett fristående handfat och luckor med infälld panel

Foto på ett avskilt, mellanstort eklektiskt kök, med en rustik diskho, skåp i shakerstil, gröna skåp, träbänkskiva, beige stänkskydd, tegelgolv och rött golv

Greg Fonne
Idéer för eklektiska en-suite badrum, med ett undermonterad handfat, bänkskiva i glas, ett fristående badkar, en öppen dusch, svart kakel, mosaik, grå väggar, betonggolv och med dusch som är öppen
Idéer för eklektiska en-suite badrum, med ett undermonterad handfat, bänkskiva i glas, ett fristående badkar, en öppen dusch, svart kakel, mosaik, grå väggar, betonggolv och med dusch som är öppen
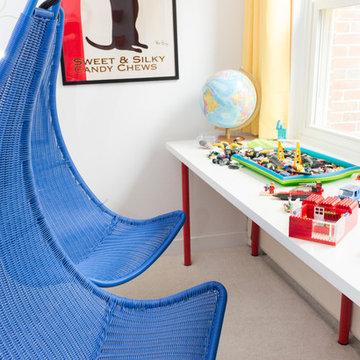
Photo: Shelley Zatsky Photography © 2015 Houzz
Foto på ett eklektiskt barnrum
Foto på ett eklektiskt barnrum
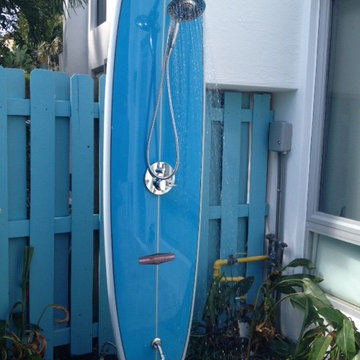
Inspiration för små eklektiska badrum med dusch, med en öppen dusch, blå väggar och mosaikgolv

Photo: Patrick O'Malley
Eklektisk inredning av ett mellanstort separat vardagsrum, med blå väggar, mellanmörkt trägolv, en standard öppen spis och en spiselkrans i sten
Eklektisk inredning av ett mellanstort separat vardagsrum, med blå väggar, mellanmörkt trägolv, en standard öppen spis och en spiselkrans i sten
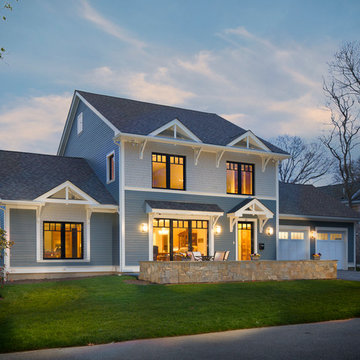
David Fell Photography
Idéer för att renovera ett mellanstort eklektiskt blått trähus, med två våningar och sadeltak
Idéer för att renovera ett mellanstort eklektiskt blått trähus, med två våningar och sadeltak
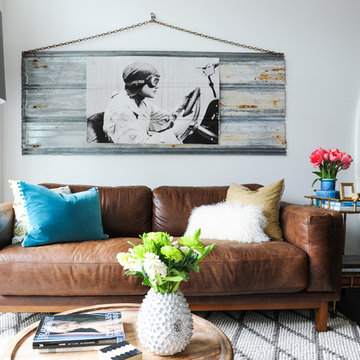
Tracey Ayton Photography
Bild på ett litet eklektiskt vardagsrum, med vita väggar
Bild på ett litet eklektiskt vardagsrum, med vita väggar

click here to see BEFORE photos / AFTER photos
Idéer för mellanstora eklektiska kök, med en rustik diskho, bänkskiva i kvarts, rött stänkskydd, rostfria vitvaror, mellanmörkt trägolv, en köksö, luckor med infälld panel och beige skåp
Idéer för mellanstora eklektiska kök, med en rustik diskho, bänkskiva i kvarts, rött stänkskydd, rostfria vitvaror, mellanmörkt trägolv, en köksö, luckor med infälld panel och beige skåp
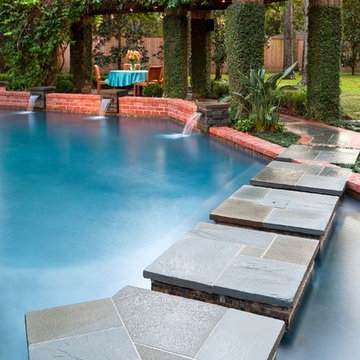
The Berry family of Houston, Texas hired us to do swimming pool renovation in their backyard. The pool was badly in need of repair. Its surface, plaster, tile, and coping all needed reworking. The Berry’s had finally decided it was time to do something about this, so they contacted us to inquire about swimming pool restoration. We told them that we could certainly repair the damaged elements. After we took a closer look at the pool, however, we realized that more was required here than a cosmetic solution to wear and tear.
Because of some serious design flaws, the aesthetic of the pool worked against surrounding landscape design. The rear portion of the pool was framed by architectural wall, and the water was surrounded by a brick and bluestone patio. The problem lay in the fact that the wall was too tall.
It created a sense of separation from the remainder of the yard, and it obscured the view of a beautiful arbor that had been built beneath the trees behind the pool. It also hosted a contemporary-style, sheer-descent waterfall fountain that looked too modern for a traditional lawn and garden design. Restoring this wall to its proper relationship with the landscape would turn out to be one of the key elements to our swimming pool renovations work.
We began by lowering the wall the wall so you could see the arbor and trees in the backyard more clearly. We also did away with the sheer-descent waterfall that clashed with surrounding backyard landscape design. We decided that a more traditional fountain would be more appropriate to the setting, and more aesthetically apropos if it complimented the brick and bluestone patio.
To create this façade, we had to reconstruct the wall with bluestone columns rising up through the brick. These columns matched the bluestone in the patio, and added a stately form to the otherwise plain brick wall. Each column rose slightly higher than the top of the wall and was capped at the top. Thermal-finish weirs crafted in a flame detail jutted from under the capstones and poured water into the pool below.
To draw greater emphasis to the pool itself as a body of water, we continued our swimming pool renovation with an expansion of the brick coping. This drew greater emphasis to the body of water within its form, and helps focus awareness on the tranquility created by the fountain. We also removed the outdated diving board and replaced it with a diving rock. This was safer and more attractive than the board.
We also extended the entire pool and patio another 15 feet toward the right. This made the entire area a more relaxed and sweeping expanse of hardscape. While doing so, we expanded the brick coping around the pool from 8 inches to 12 inches. Because the spa had a rather unique shape, we decided to replace the coping here with custom brink interlace style that would fit its irregular design.
Now that the swimming pool renovation itself was complete, we sought to extend the new sense of expansiveness into the rest of the yard. To accomplish this, we built a walkway out of bluestone stepping pads that ran across the surface of the water to the arbor on the other side of the fountain wall.
This unique pathway created invitation to the world of the trees beyond the water’s edge, and counterbalanced the focal point of the pool area with the arbor as a secondary point of interest. We built a terrace and a dining area here so people could remain here in comfort for as long as they liked without having to run back to the patio or dash inside the kitchen for food and drinks.
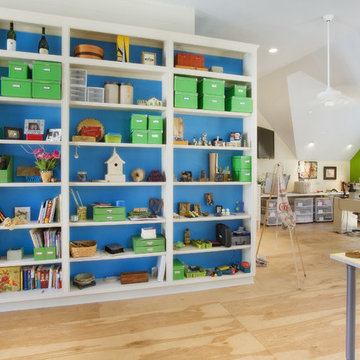
Craft room designed to actually be used
Idéer för eklektiska hobbyrum, med blå väggar
Idéer för eklektiska hobbyrum, med blå väggar

Red walls, red light fixtures, dramatic but fun, doubles as a living room and music room, traditional house with eclectic furnishings, black and white photography of family over guitars, hanging guitars on walls to keep open space on floor, grand piano, custom #317 cocktail ottoman from the Christy Dillard Collection by Lorts, antique persian rug. Chris Little Photography
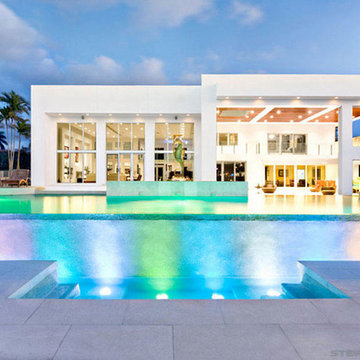
Stephanie LaVigne Villeneuve
Idéer för ett mycket stort eklektiskt vitt hus, med två våningar
Idéer för ett mycket stort eklektiskt vitt hus, med två våningar

Inspiration för mellanstora eklektiska allrum med öppen planlösning, med blå väggar, en väggmonterad TV och brunt golv
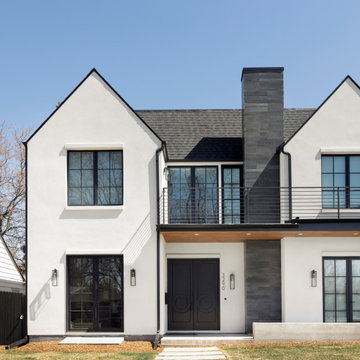
Exempel på ett stort eklektiskt vitt hus, med två våningar och stuckatur
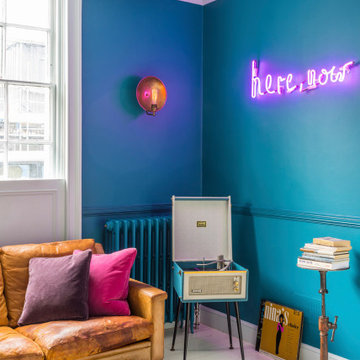
Vintage leather sofa, bright blue walls and painted white wooden floorboards in this colourful eclectic style living room.
See more of this project on my portfolio at:
https://www.gemmadudgeon.com
16 337 foton på eklektisk design och inredning
5



















