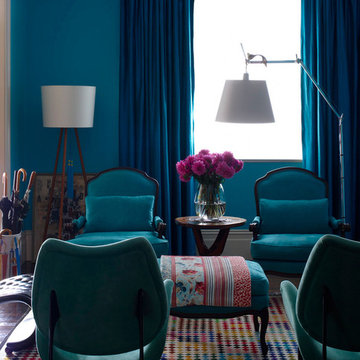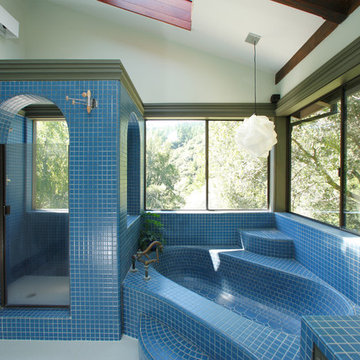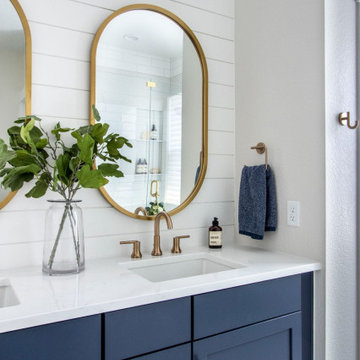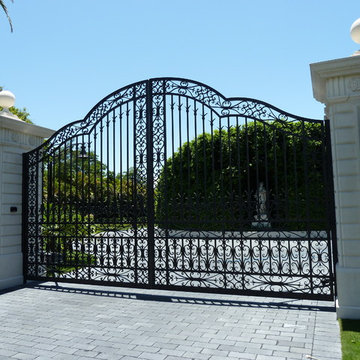16 344 foton på eklektisk design och inredning
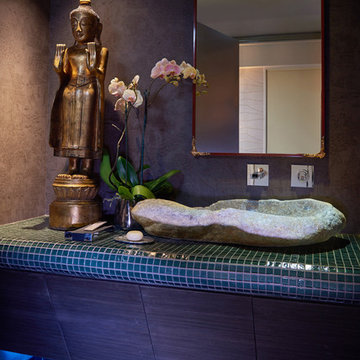
Peter Christiansen Valli
Idéer för att renovera ett litet eklektiskt toalett, med släta luckor, skåp i mörkt trä, grön kakel, marmorgolv, ett fristående handfat, bruna väggar, mosaik och kaklad bänkskiva
Idéer för att renovera ett litet eklektiskt toalett, med släta luckor, skåp i mörkt trä, grön kakel, marmorgolv, ett fristående handfat, bruna väggar, mosaik och kaklad bänkskiva
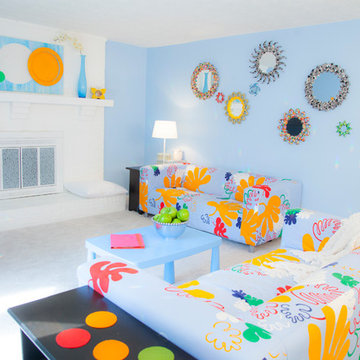
Idéer för att renovera ett mellanstort eklektiskt avskilt allrum, med blå väggar, en standard öppen spis och en spiselkrans i tegelsten
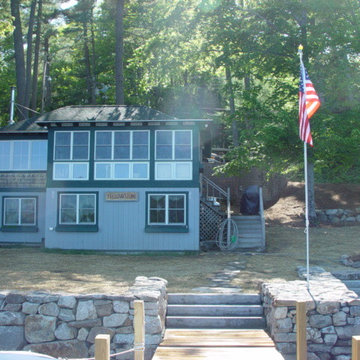
boulder wall at waterfront with steps to dock
Idéer för att renovera en mellanstor eklektisk trädgård i delvis sol i slänt på sommaren, med en stödmur och naturstensplattor
Idéer för att renovera en mellanstor eklektisk trädgård i delvis sol i slänt på sommaren, med en stödmur och naturstensplattor

A quaint cottage set back in Vineyard Haven's Tashmoo woods creates the perfect Vineyard getaway. Our design concept focused on a bright, airy contemporary cottage with an old fashioned feel. Clean, modern lines and high ceilings mix with graceful arches, re-sawn heart pine rafters and a large masonry fireplace. The kitchen features stunning Crown Point cabinets in eye catching 'Cook's Blue' by Farrow & Ball. This kitchen takes its inspiration from the French farm kitchen with a separate pantry that also provides access to the backyard and outdoor shower.
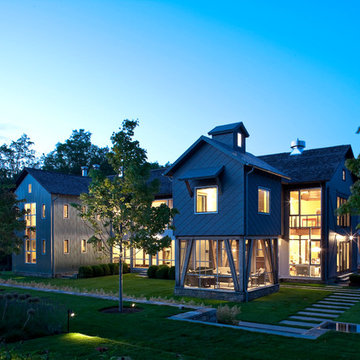
Architecture by Beinfield Architecture.
Photo by Sequined Asphalt Photography.
Foto på ett stort eklektiskt hem
Foto på ett stort eklektiskt hem
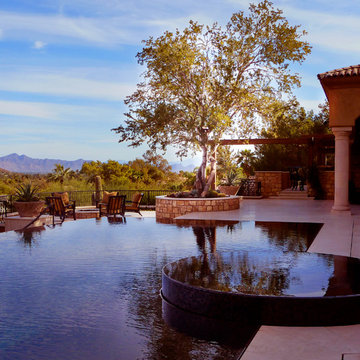
This spectacular project was a two year effort, first begun by demoing over $400k of spec home madness and reducing it to rubble before rebuilding from the ground up.
Don't miss these amazing construction videos chronicling the before during and after effort from start to finish!
http://www.youtube.com/playlist?list=PLE8A17F8A7A281E5A
This project was for a repeat client that had worked with Bianchi before. Bianchi's first effort was to paint the broad strokes that would set the theme for the exterior layout of the property, including the pool, patios, outdoor "bistro", and surrounding garden areas. Then Bianchi introduced his specialized team of artisans to the client to implement the details. Contact Kirk to learn more!
The centerpiece of the backyard is a deck level vanishing edge pool flush in the foreground, strikingly simple and understatedly elegant in its first impression, though complex under the hood. The pool, built by Tyler Mathews of Natural Reflections Pools, seems to emerge from the ground as the deck terraces downward, exposing a wetted wall on the background. It is flanked by two mature ironwood trees anchored within stone planters on either side, that bookend the entire space. A singular monochromatic glass tile spa rises above the deck plane, shimmering in the sunlight, perfection wrought by Luke and Amy Denny of Alpentile, while three sets of three spillways send concentric ringlets across the mirrored plane of glassy water.
Bianchi's landscape star Morgan Holt of EarthArt worked his magic throughout the property with his exquisite selection of specimen trees and plant materials, and above all, his most challenging feat, crafted a Michaelangeloesque cascading stair, reminiscent of that at the Laurentian Library, levitating and flowing down over the front water feature like a bridal train.
This will be a project long enjoyed by the owners, and the team that created it.

Eclectric Bath Space with frosted glass frameless shower enclosure, modern/mosaic flooring & ceiling and sunken tub, by New York Shower Door.
Foto på ett stort eklektiskt röd badrum, med keramikplattor, släta luckor, röda skåp, träbänkskiva, grön kakel, gröna väggar och betonggolv
Foto på ett stort eklektiskt röd badrum, med keramikplattor, släta luckor, röda skåp, träbänkskiva, grön kakel, gröna väggar och betonggolv
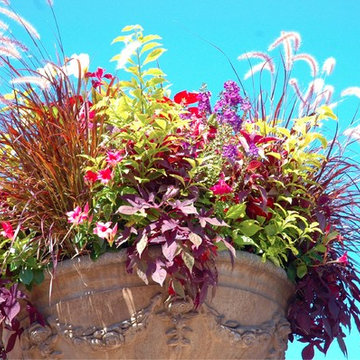
Purple fountain grass is one of those perfect plants that provides color and textural interest in mixed perennial beds, meadow gardens and container plantings.

Warm and welcoming Scarsdale living room. Interior decoration by Barbara Feinstein, B Fein Interiors. Rug from Safavieh. Custom ottoman, B Fein Interiors Private Label.
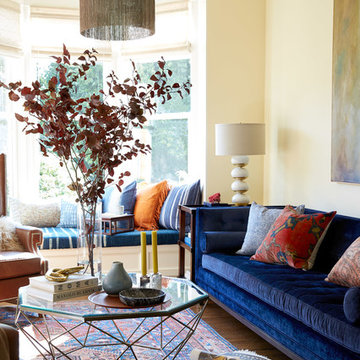
Foto på ett mellanstort eklektiskt separat vardagsrum, med beige väggar, mellanmörkt trägolv och brunt golv
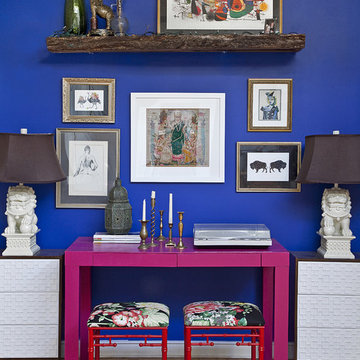
Pink Parsons desk is from West Elm, painted in high gloss "Very Berry" by Glidden, side cabinets are Ikea Rast's dressed up with paint, stain and overlays
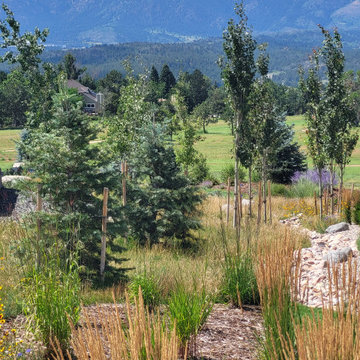
Lots or Fir, Spruce, Aspen, and native grasses give this landscape a rustic touch.
Inredning av en eklektisk stor trädgård i full sol som tål torka, längs med huset och flodsten på hösten
Inredning av en eklektisk stor trädgård i full sol som tål torka, längs med huset och flodsten på hösten
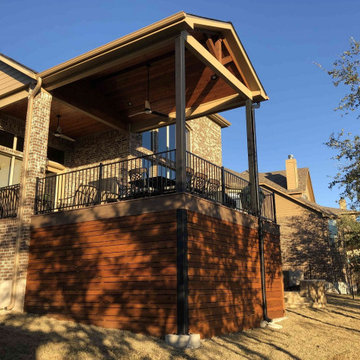
This handsome porch cover demonstrates the importance we place on making your outdoor living addition look original to your home. The roof of the porch ties into the home’s roof and gutter system perfectly. The trim on the new soffits and beams is the same distinctive color as the trim on the home.
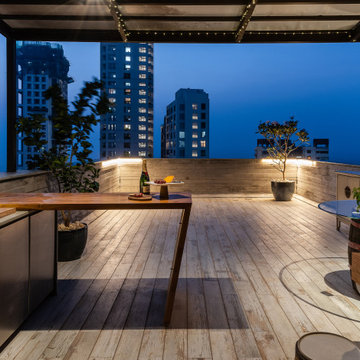
Most of the entertaining and hosting happens on the outdoor terrace, which has stunning open vistas of the city. There is a use of interesting elements like the cast in situ concrete bench with the backdrop of the concrete walls, the repurposed barrel for all weather table, the outdoor kitchen and the herb garden.
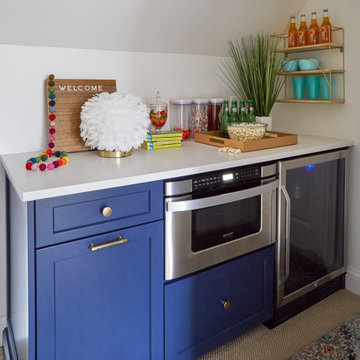
A teen hangout destination with a comfortable boho vibe - with custom snack station. This custom dry bar in a custom blue is completed with Top Knobs hardware and retail accessories. Design by Two Hands Interiors. See the rest of this cozy attic hangout space on our website. #tweenroom #teenroom
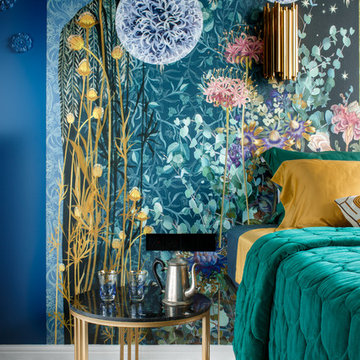
Idéer för eklektiska sovrum, med flerfärgade väggar, heltäckningsmatta och flerfärgat golv
16 344 foton på eklektisk design och inredning
9



















