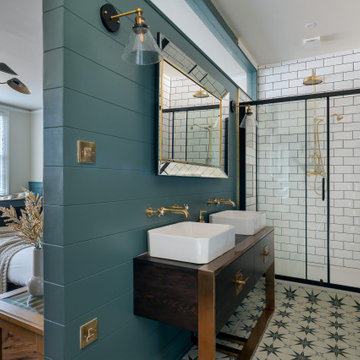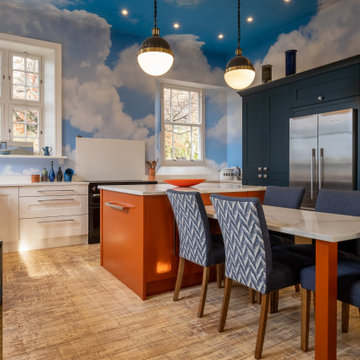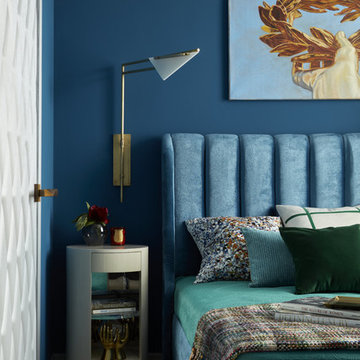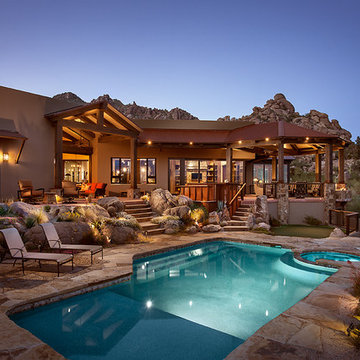16 337 foton på eklektisk design och inredning

Property Marketed by Hudson Place Realty - Style meets substance in this circa 1875 townhouse. Completely renovated & restored in a contemporary, yet warm & welcoming style, 295 Pavonia Avenue is the ultimate home for the 21st century urban family. Set on a 25’ wide lot, this Hamilton Park home offers an ideal open floor plan, 5 bedrooms, 3.5 baths and a private outdoor oasis.
With 3,600 sq. ft. of living space, the owner’s triplex showcases a unique formal dining rotunda, living room with exposed brick and built in entertainment center, powder room and office nook. The upper bedroom floors feature a master suite separate sitting area, large walk-in closet with custom built-ins, a dream bath with an over-sized soaking tub, double vanity, separate shower and water closet. The top floor is its own private retreat complete with bedroom, full bath & large sitting room.
Tailor-made for the cooking enthusiast, the chef’s kitchen features a top notch appliance package with 48” Viking refrigerator, Kuppersbusch induction cooktop, built-in double wall oven and Bosch dishwasher, Dacor espresso maker, Viking wine refrigerator, Italian Zebra marble counters and walk-in pantry. A breakfast nook leads out to the large deck and yard for seamless indoor/outdoor entertaining.
Other building features include; a handsome façade with distinctive mansard roof, hardwood floors, Lutron lighting, home automation/sound system, 2 zone CAC, 3 zone radiant heat & tremendous storage, A garden level office and large one bedroom apartment with private entrances, round out this spectacular home.
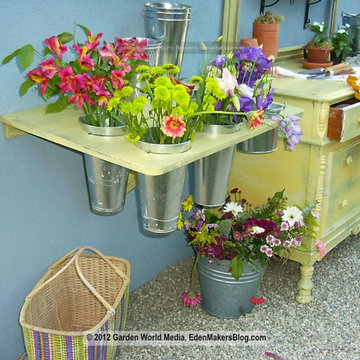
French Flower Cutting Table by Shirley Bovshow of EdenMakersBlog.com ©Garden World Media
Inredning av en eklektisk uteplats
Inredning av en eklektisk uteplats

Idéer för att renovera ett eklektiskt vit vitt kök, med en undermonterad diskho, blå skåp, bänkskiva i kvarts, rostfria vitvaror, mörkt trägolv och en köksö

Inspiration för små eklektiska separata vardagsrum, med ett finrum, vita väggar, mellanmörkt trägolv och brunt golv

Inredning av ett eklektiskt litet vit vitt badrum med dusch, med skåp i shakerstil, vita skåp, en hörndusch, en toalettstol med separat cisternkåpa, blå kakel, tunnelbanekakel, flerfärgade väggar, mosaikgolv, ett undermonterad handfat, bänkskiva i kvarts, flerfärgat golv och dusch med skjutdörr
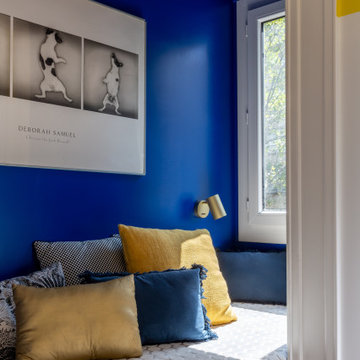
Ce 110m2 situé dans le quartier de Belleville n’avait pas été rénové depuis plus de 25 ans. Lors de son achat, la nouvelle propriétaire souhaitait lui donner une ambiance unique, chaleureuse et colorée. Chaque espace arbore donc une couleur singulière et franche, lui donnant une fonction particulière. Une entrée rythmée par une tonalité d’agrume, une alcôve lecture bleu Majorelle invitant à la détente, des pièces à vivre jaune soleil et rouge profond, ponctuées d’un canapé Roche Bobois et d’une banquette sur mesure, invitant toujours à se prélasser confortablement. La suite parentale se pare quant à elle de tonalités plus douces, entre rose poudré et bleu canard, sans lésiner sur la fonctionnalité d’une salle de bain confortable et d’un grand dressing optimisé. Les touches de laiton se succèdent au grès des espaces, fil conducteur entre les couleurs.
Un projet unique conçu dans les moindres détails

Inspiration för ett litet eklektiskt blå blått kök, med en rustik diskho, skåp i shakerstil, blå skåp, bänkskiva i kvarts, blått stänkskydd, stänkskydd i keramik, rostfria vitvaror, mellanmörkt trägolv, en halv köksö och brunt golv
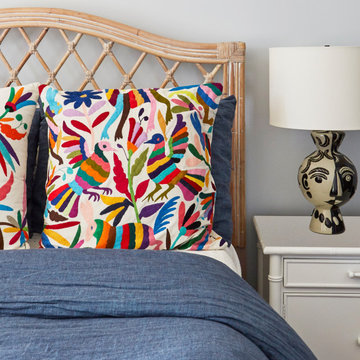
KitchenLab Interiors’ first, entirely new construction project in collaboration with GTH architects who designed the residence. KLI was responsible for all interior finishes, fixtures, furnishings, and design including the stairs, casework, interior doors, moldings and millwork. KLI also worked with the client on selecting the roof, exterior stucco and paint colors, stone, windows, and doors. The homeowners had purchased the existing home on a lakefront lot of the Valley Lo community in Glenview, thinking that it would be a gut renovation, but when they discovered a host of issues including mold, they decided to tear it down and start from scratch. The minute you look out the living room windows, you feel as though you're on a lakeside vacation in Wisconsin or Michigan. We wanted to help the homeowners achieve this feeling throughout the house - merging the causal vibe of a vacation home with the elegance desired for a primary residence. This project is unique and personal in many ways - Rebekah and the homeowner, Lorie, had grown up together in a small suburb of Columbus, Ohio. Lorie had been Rebekah's babysitter and was like an older sister growing up. They were both heavily influenced by the style of the late 70's and early 80's boho/hippy meets disco and 80's glam, and both credit their moms for an early interest in anything related to art, design, and style. One of the biggest challenges of doing a new construction project is that it takes so much longer to plan and execute and by the time tile and lighting is installed, you might be bored by the selections of feel like you've seen them everywhere already. “I really tried to pull myself, our team and the client away from the echo-chamber of Pinterest and Instagram. We fell in love with counter stools 3 years ago that I couldn't bring myself to pull the trigger on, thank god, because then they started showing up literally everywhere", Rebekah recalls. Lots of one of a kind vintage rugs and furnishings make the home feel less brand-spanking new. The best projects come from a team slightly outside their comfort zone. One of the funniest things Lorie says to Rebekah, "I gave you everything you wanted", which is pretty hilarious coming from a client to a designer.
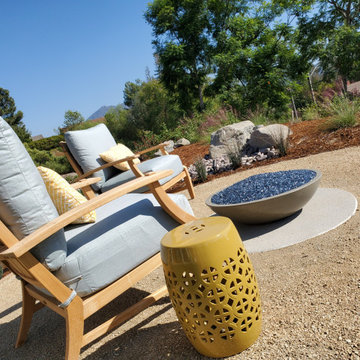
This property was covered with pink rock when our client called us. In an effort to be gentle on the environment, and to save money, the client took our suggestion to work with what they had by incorporating more contrasting rock to bring the property together in a cohesive design. The clients are active birders and wanted to grow their own food including vegetables and fruits. We worked with interior designer, Nikki Klugh, to select gorgeous furniture to compliment the design.

Foto på ett eklektiskt brun linjärt kök och matrum, med en nedsänkt diskho, släta luckor, blå skåp, träbänkskiva och stänkskydd med metallisk yta
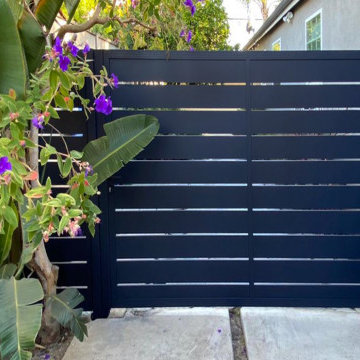
This is a single leaf swing gate beautifying and helping secure a Los Angeles home. The home is from the twenties and the driveway is very narrow (but still navigatable in a modern car). The gate is entirely constructed from heavy-duty aluminum and is a powder-coated blue-gray. MulhollandBrand.com designed, manufactured, and installed the gate.

Photo credit: Matthew Smith ( http://www.msap.co.uk)
Eklektisk inredning av ett mellanstort flerfärgat flerfamiljshus, med tre eller fler plan, tegel, sadeltak och tak med takplattor
Eklektisk inredning av ett mellanstort flerfärgat flerfamiljshus, med tre eller fler plan, tegel, sadeltak och tak med takplattor
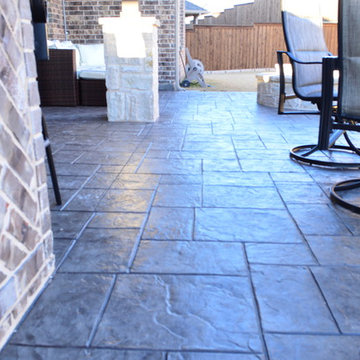
For their patio floor, the homeowners selected an ashlar slate stamp and silver mist for the stain color. For the concrete release, which adds a subtle second color to the surface, they chose charcoal gray. The effect is luscious.

Foto på ett mellanstort eklektiskt grå kök, med en rustik diskho, skåp i shakerstil, blå skåp, bänkskiva i zink, spegel som stänkskydd, rostfria vitvaror, mörkt trägolv, en köksö och flerfärgat golv
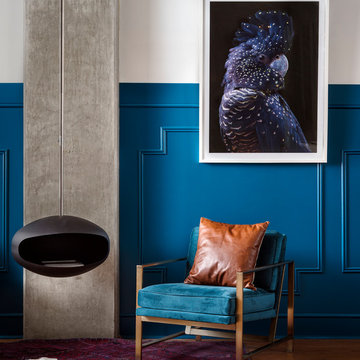
These young hip professional clients love to travel and wanted a home where they could showcase the items that they've collected abroad. Their fun and vibrant personalities are expressed in every inch of the space, which was personalized down to the smallest details. Just like they are up for adventure in life, they were up for for adventure in the design and the outcome was truly one-of-kind.
Photos by Chipper Hatter
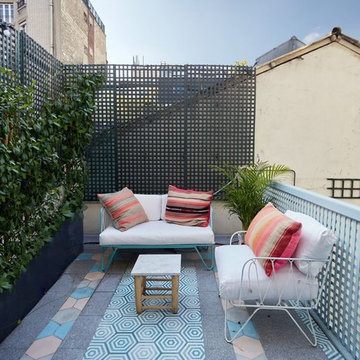
Inspiration för mellanstora eklektiska uteplatser på baksidan av huset, med en köksträdgård och marksten i betong
16 337 foton på eklektisk design och inredning
7



















