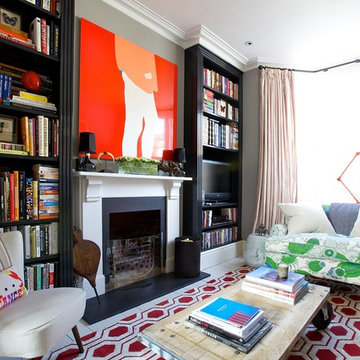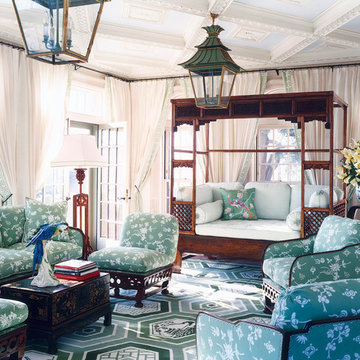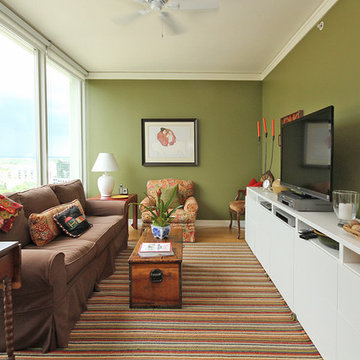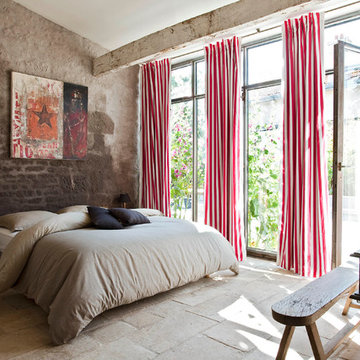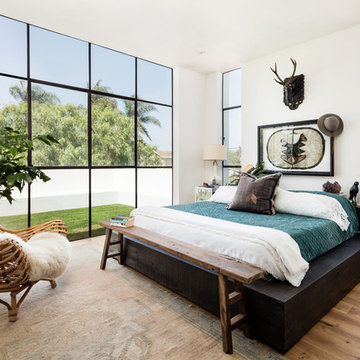62 foton på eklektisk design och inredning
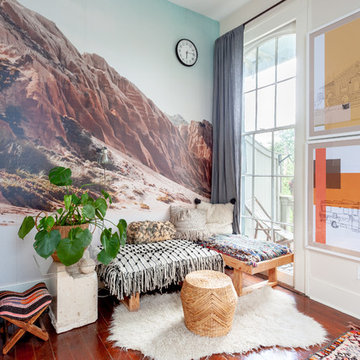
Photo: Kayla Stark © 2018 Houzz
Idéer för eklektiska arbetsrum, med mellanmörkt trägolv och flerfärgade väggar
Idéer för eklektiska arbetsrum, med mellanmörkt trägolv och flerfärgade väggar
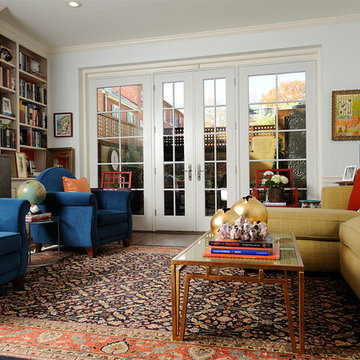
eclectic living room,
Albert Yee Photography
Idéer för att renovera ett eklektiskt vardagsrum, med ett bibliotek, blå väggar och en standard öppen spis
Idéer för att renovera ett eklektiskt vardagsrum, med ett bibliotek, blå väggar och en standard öppen spis
Hitta den rätta lokala yrkespersonen för ditt projekt
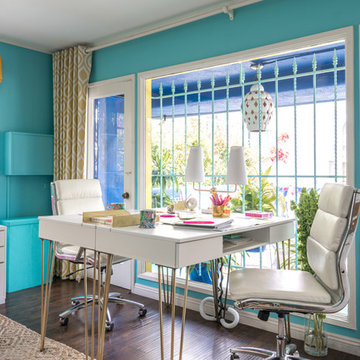
My husband added brass hairpin legs to inexpensive computer desks with laptop compartments, integrated power strips and cord cutouts. Mike Z Designs created a custom wooden box to hide the ugly in-wall AC unit. The front panel slides out to allow the unit to operate.
Photo © Bethany Nauert
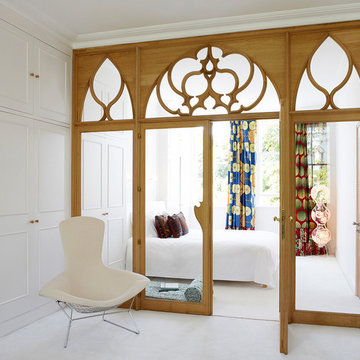
Bespoke wooden doors from Ateliers Perrault goes well with boubou wax printed curtains.
Foto på ett eklektiskt sovrum, med vita väggar och vitt golv
Foto på ett eklektiskt sovrum, med vita väggar och vitt golv
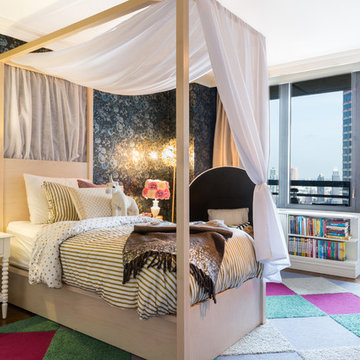
Idéer för ett mellanstort eklektiskt barnrum kombinerat med sovrum, med flerfärgade väggar, heltäckningsmatta och flerfärgat golv
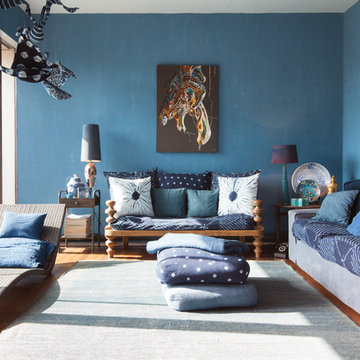
Turn 3600 and the volume
and proportions of the space are astounding. Colour makes way for the stunning natural light that floods this space. Look beyond and there’s an additional living
area, entirely painted in blue. We love the different shades, prints and forms that
make it such a tranquil oasis. The owner frequently writes or paints here; we
couldn’t think of a more suitable space.
http://www.domusnova.com/back-catalogue/51/creative-contemporary-woodstock-studios-w12/
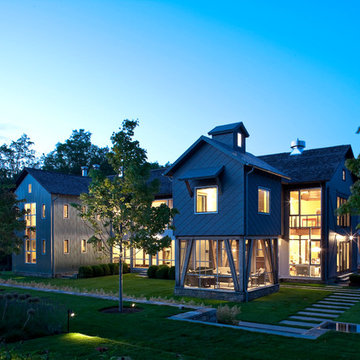
Architecture by Beinfield Architecture.
Photo by Sequined Asphalt Photography.
Foto på ett stort eklektiskt hem
Foto på ett stort eklektiskt hem

This dramatic contemporary residence features extraordinary design with magnificent views of Angel Island, the Golden Gate Bridge, and the ever changing San Francisco Bay. The amazing great room has soaring 36 foot ceilings, a Carnelian granite cascading waterfall flanked by stairways on each side, and an unique patterned sky roof of redwood and cedar. The 57 foyer windows and glass double doors are specifically designed to frame the world class views. Designed by world-renowned architect Angela Danadjieva as her personal residence, this unique architectural masterpiece features intricate woodwork and innovative environmental construction standards offering an ecological sanctuary with the natural granite flooring and planters and a 10 ft. indoor waterfall. The fluctuating light filtering through the sculptured redwood ceilings creates a reflective and varying ambiance. Other features include a reinforced concrete structure, multi-layered slate roof, a natural garden with granite and stone patio leading to a lawn overlooking the San Francisco Bay. Completing the home is a spacious master suite with a granite bath, an office / second bedroom featuring a granite bath, a third guest bedroom suite and a den / 4th bedroom with bath. Other features include an electronic controlled gate with a stone driveway to the two car garage and a dumb waiter from the garage to the granite kitchen.
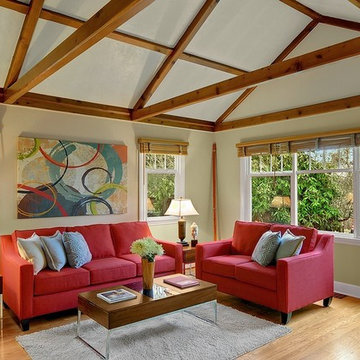
Eklektisk inredning av ett mellanstort vardagsrum, med beige väggar och mellanmörkt trägolv
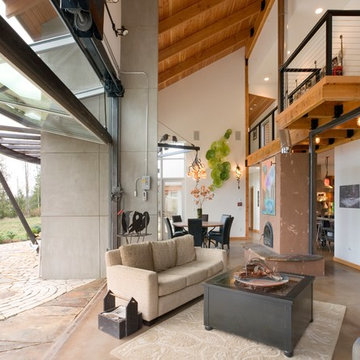
The upward acting bi folding wall helps to blur the line between indoors and out.
Steve Keating
Idéer för eklektiska vardagsrum, med betonggolv
Idéer för eklektiska vardagsrum, med betonggolv
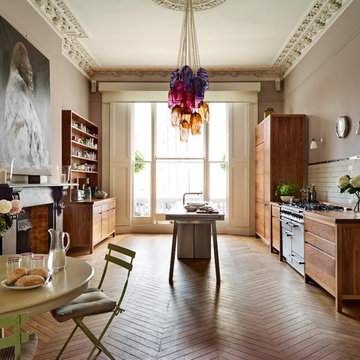
Idéer för att renovera ett eklektiskt kök, med släta luckor, skåp i mellenmörkt trä, träbänkskiva, vitt stänkskydd, stänkskydd i tunnelbanekakel, rostfria vitvaror, mellanmörkt trägolv, en köksö och brunt golv
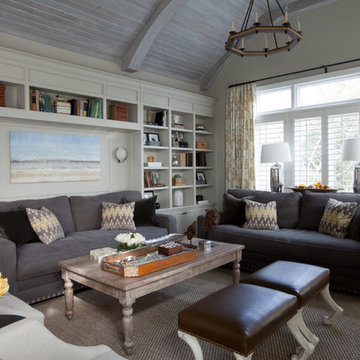
Jamie Sentz, Jamie D Photography
Inspiration för ett eklektiskt allrum, med beige väggar
Inspiration för ett eklektiskt allrum, med beige väggar
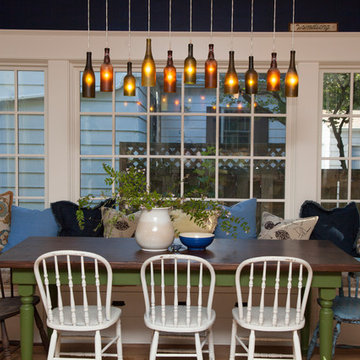
Photo: Whitney Lyons © 2013 Houzz
Idéer för att renovera en eklektisk matplats, med vita väggar och mörkt trägolv
Idéer för att renovera en eklektisk matplats, med vita väggar och mörkt trägolv
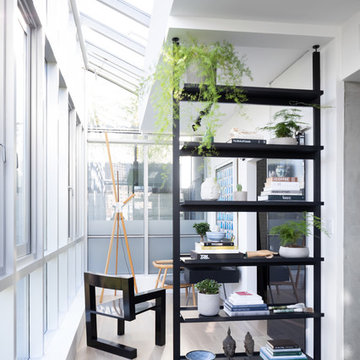
Idéer för ett litet eklektiskt hemmabibliotek, med vita väggar, ljust trägolv, ett fristående skrivbord och beiget golv
62 foton på eklektisk design och inredning
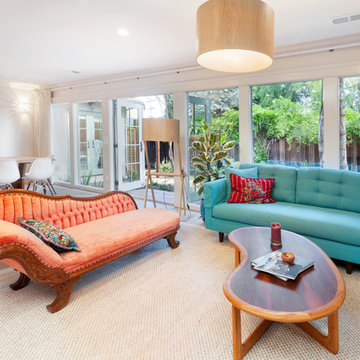
Down-to-studs remodel and second floor addition. The original house was a simple plain ranch house with a layout that didn’t function well for the family. We changed the house to a contemporary Mediterranean with an eclectic mix of details. Space was limited by City Planning requirements so an important aspect of the design was to optimize every bit of space, both inside and outside. The living space extends out to functional places in the back and front yards: a private shaded back yard and a sunny seating area in the front yard off the kitchen where neighbors can easily mingle with the family. A Japanese bath off the master bedroom upstairs overlooks a private roof deck which is screened from neighbors’ views by a trellis with plants growing from planter boxes and with lanterns hanging from a trellis above.
Photography by Kurt Manley.
https://saikleyarchitects.com/portfolio/modern-mediterranean/
1



















