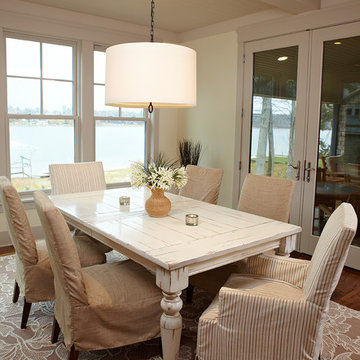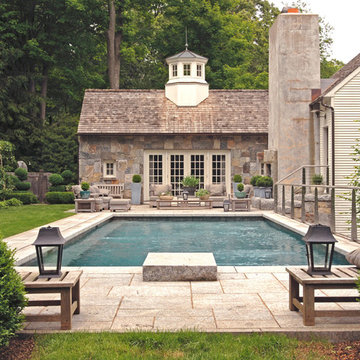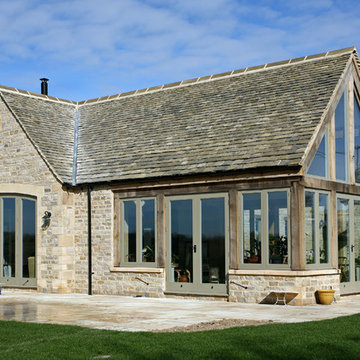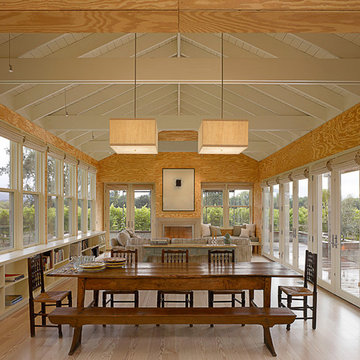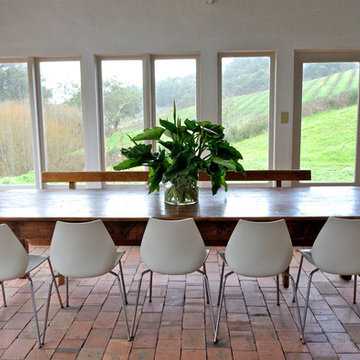71 foton på lantlig design och inredning

Jeff Herr Photography
Foto på en lantlig matplats med öppen planlösning, med vita väggar och mörkt trägolv
Foto på en lantlig matplats med öppen planlösning, med vita väggar och mörkt trägolv

Inredning av en lantlig mellanstor separat matplats, med vita väggar och skiffergolv
Hitta den rätta lokala yrkespersonen för ditt projekt
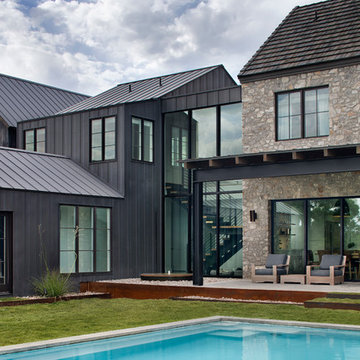
Photographed by Piston Design
Idéer för lantliga hus, med två våningar, blandad fasad, sadeltak och tak i metall
Idéer för lantliga hus, med två våningar, blandad fasad, sadeltak och tak i metall
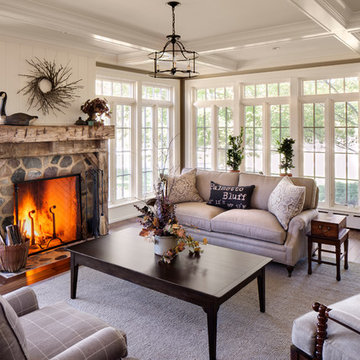
The sunroom addition extends the entertaining space and allows the homeowners to comfortably use the room year-round. It features a coffered ceiling and a Rumford fireplace composed of repurposed barn beams and fieldstone to tie into the home's exterior. The large windows provide natural light and showcase the pastoral views (note the red barn).
Photo Credit: David Bader
Interior Design Partner: Becky Howley
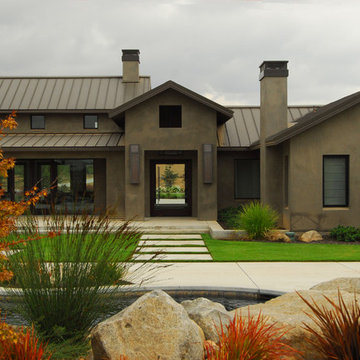
From a raised sitting area above the pool, the view back towrards the house provides a different vantage point for the garden.
Exempel på ett lantligt hus, med stuckatur och tak i metall
Exempel på ett lantligt hus, med stuckatur och tak i metall

The kitchen and breakfast area are kept simple and modern, featuring glossy flat panel cabinets, modern appliances and finishes, as well as warm woods. The dining area was also given a modern feel, but we incorporated strong bursts of red-orange accents. The organic wooden table, modern dining chairs, and artisan lighting all come together to create an interesting and picturesque interior.
Project Location: The Hamptons. Project designed by interior design firm, Betty Wasserman Art & Interiors. From their Chelsea base, they serve clients in Manhattan and throughout New York City, as well as across the tri-state area and in The Hamptons.
For more about Betty Wasserman, click here: https://www.bettywasserman.com/
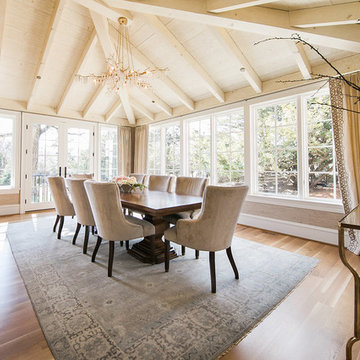
Exempel på en stor lantlig separat matplats, med beige väggar, ljust trägolv, en standard öppen spis, en spiselkrans i sten och beiget golv
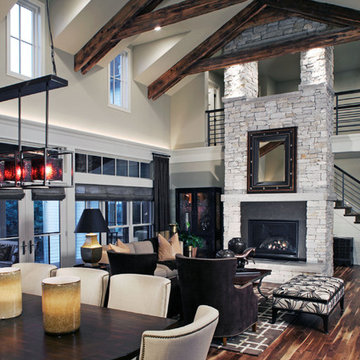
Tom Kessler Photography
Idéer för ett lantligt vardagsrum, med vita väggar och en standard öppen spis
Idéer för ett lantligt vardagsrum, med vita väggar och en standard öppen spis

Gordon King Photographer
Exempel på ett lantligt separat vardagsrum, med ett finrum, beige väggar, mellanmörkt trägolv och orange golv
Exempel på ett lantligt separat vardagsrum, med ett finrum, beige väggar, mellanmörkt trägolv och orange golv

Jim Fuhrmann,
Beinfield Architecture PC
Idéer för mellanstora lantliga hemmagym med yogastudio, med vita väggar och ljust trägolv
Idéer för mellanstora lantliga hemmagym med yogastudio, med vita väggar och ljust trägolv
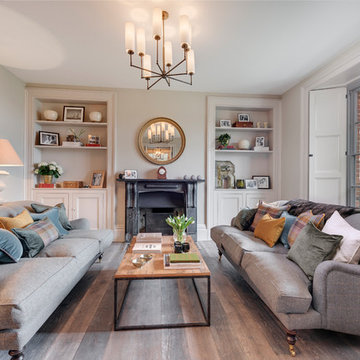
Richard Downer
This Georgian property is in an outstanding location with open views over Dartmoor and the sea beyond.
Our brief for this project was to transform the property which has seen many unsympathetic alterations over the years with a new internal layout, external renovation and interior design scheme to provide a timeless home for a young family. The property required extensive remodelling both internally and externally to create a home that our clients call their “forever home”.
Our refurbishment retains and restores original features such as fireplaces and panelling while incorporating the client's personal tastes and lifestyle. More specifically a dramatic dining room, a hard working boot room and a study/DJ room were requested. The interior scheme gives a nod to the Georgian architecture while integrating the technology for today's living.
Generally throughout the house a limited materials and colour palette have been applied to give our client's the timeless, refined interior scheme they desired. Granite, reclaimed slate and washed walnut floorboards make up the key materials.
Less
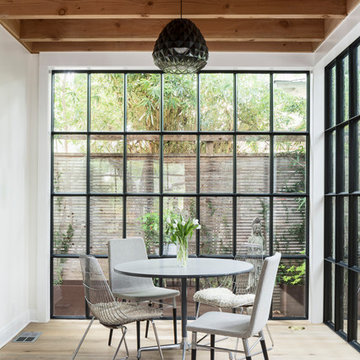
Andrea Calo
Inspiration för en liten lantlig matplats, med vita väggar, ljust trägolv och beiget golv
Inspiration för en liten lantlig matplats, med vita väggar, ljust trägolv och beiget golv
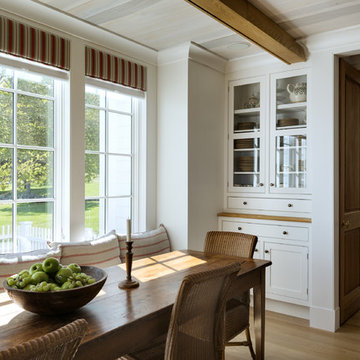
Rob Karosis
Inspiration för en lantlig matplats, med vita väggar och mellanmörkt trägolv
Inspiration för en lantlig matplats, med vita väggar och mellanmörkt trägolv
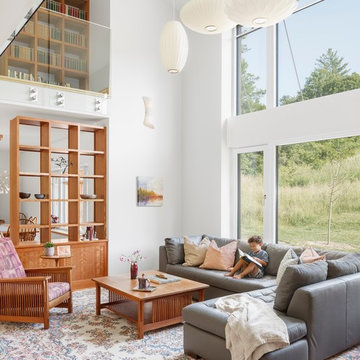
Irvin Serrano
Bild på ett lantligt allrum med öppen planlösning, med vita väggar
Bild på ett lantligt allrum med öppen planlösning, med vita väggar
71 foton på lantlig design och inredning
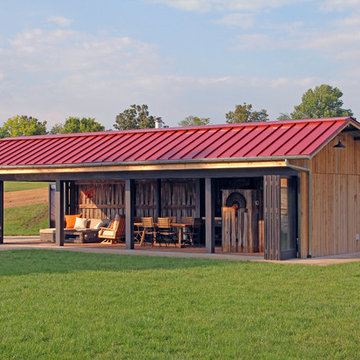
Tektoniks Architects: Architects of Record / Kitchen Design
Shadley Associates: Prime Consultant and Project Designer
Photo Credits: JP Shadley - Shadley Associates
1



















