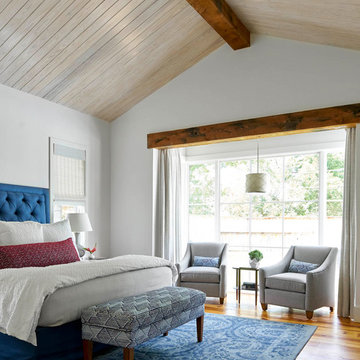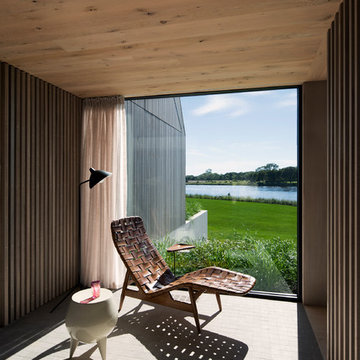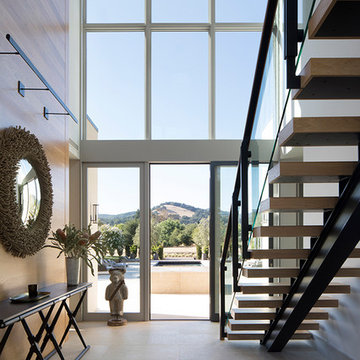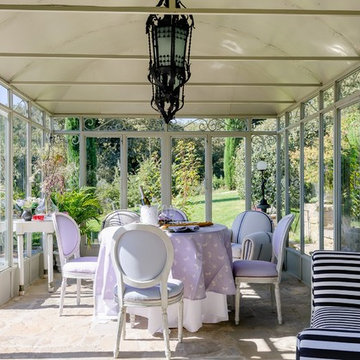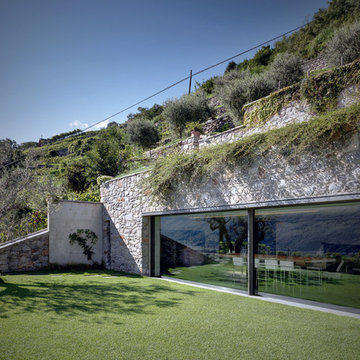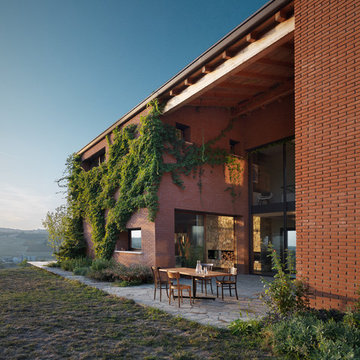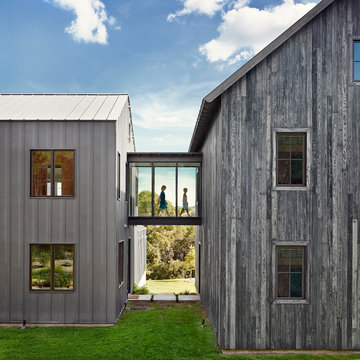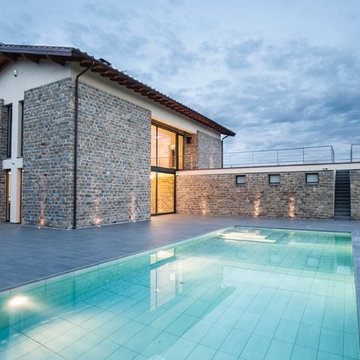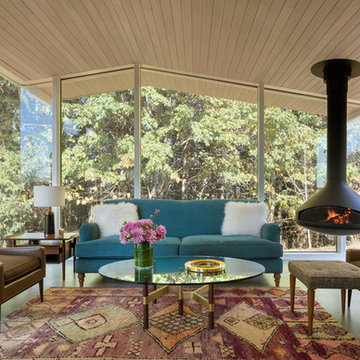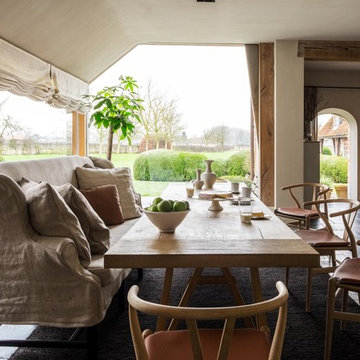72 foton på lantlig design och inredning
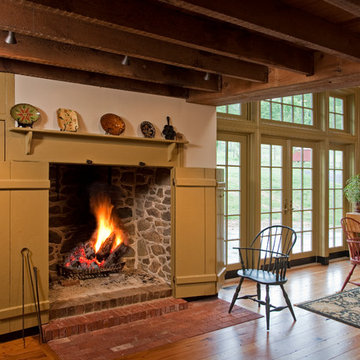
Inredning av ett lantligt kök med matplats, med vita väggar och mellanmörkt trägolv
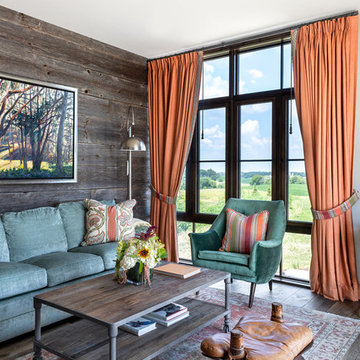
Located on a large farm in southern Wisconsin, this family retreat focuses on the creation of large entertainment spaces for family gatherings. The main volume of the house is comprised of one space, combining the kitchen, dining, living area and custom bar. All spaces can be enjoyed within a new custom timber frame, reminiscent of local agrarian structures. In the rear of the house, a full size ice rink is situated under an open-air steel structure for full enjoyment throughout the long Wisconsin winter. A large pool terrace and game room round out the entertain spaces of the home.
Photography by Reagen Taylor
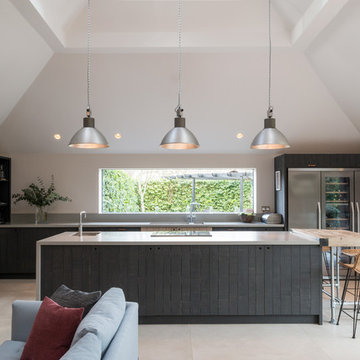
Exempel på ett mellanstort lantligt beige beige kök, med en undermonterad diskho, luckor med profilerade fronter, grå skåp, rostfria vitvaror, en köksö och grått golv
Hitta den rätta lokala yrkespersonen för ditt projekt
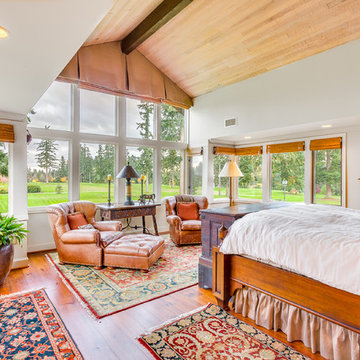
One of the greatest privately owned landscaped properties in the USA on 47 separate land parcels totaling 525 acres. The horticultural collections includes over 3000 planted trees and hundreds of shrubs and flower varieties from around the world. This landscape Art Sanctuary includes private lakes, water features, water falls, creeks andseveral man-madebridges within the Arboretum area. There are also several fenced horse and cattle pastures and 8 miles of hiking and horse back riding trails.The primary residence is 6500 sq/ft with a western design and there are 7 other houses for guests and/or employees. There are many outbuildings including a 12,000 sf show room for vintage cars and carriages. Just north of the house is a private golf driving range, chipping and putting area to PGA Standards; perfect for improving your golf game while at home. A half mile to the west of the primary residence is a 2200 foot landing strip for airplanes; however there is also a roll-away heli-pad next to the primary residence for daily commuting. By helicopter Misty Isle Farms is only 7 minutes to Boeing Airfield, or by Ferry it is only 40 minutes to south Seattle. Rarely does such a large unique Estate so Close to a major city such as Seattle become available. Simply too much to post, please call listing agent for more details.
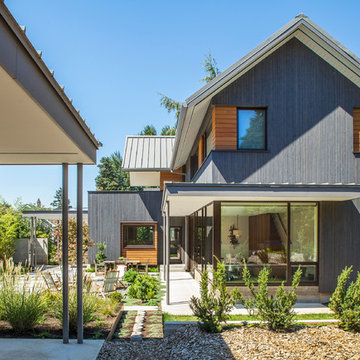
Lyons Hunter Williams : Architecture LLC;
Eckert & Eckert Architectural Photography
Foto på ett lantligt grått hus, med två våningar och sadeltak
Foto på ett lantligt grått hus, med två våningar och sadeltak
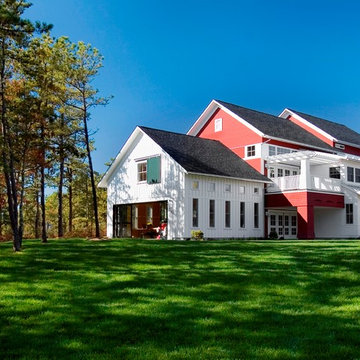
Idéer för att renovera ett lantligt hus, med tre eller fler plan
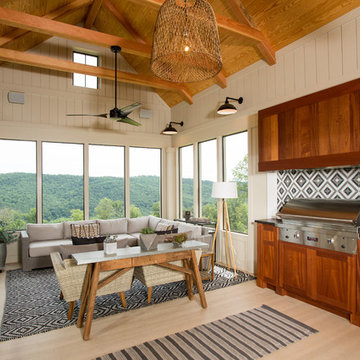
Inspiration för ett lantligt uterum, med ljust trägolv, tak och beiget golv
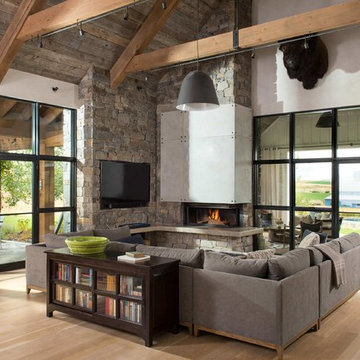
Yonder Farm Residence
Architect: Locati Architects
General Contractor: Northfork Builders
Windows: Kolbe Windows
Photography: Longview Studios, Inc.
Foto på ett lantligt vardagsrum, med vita väggar, ljust trägolv, en bred öppen spis, en inbyggd mediavägg och beiget golv
Foto på ett lantligt vardagsrum, med vita väggar, ljust trägolv, en bred öppen spis, en inbyggd mediavägg och beiget golv
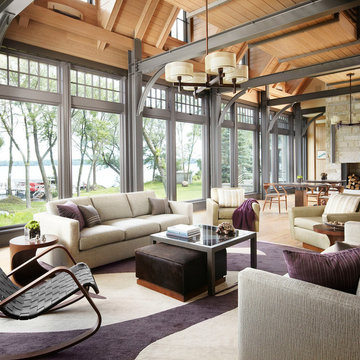
Idéer för att renovera ett lantligt allrum med öppen planlösning, med mellanmörkt trägolv
72 foton på lantlig design och inredning
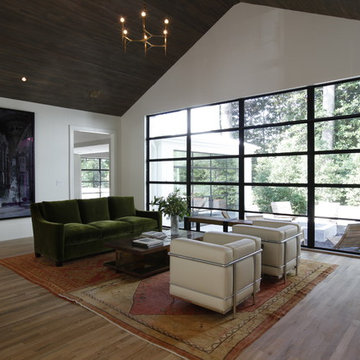
Bild på ett lantligt allrum med öppen planlösning, med vita väggar och mellanmörkt trägolv
3



















