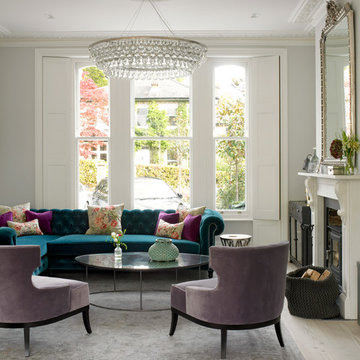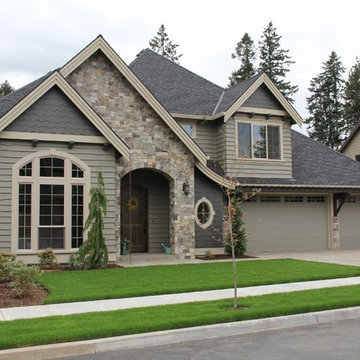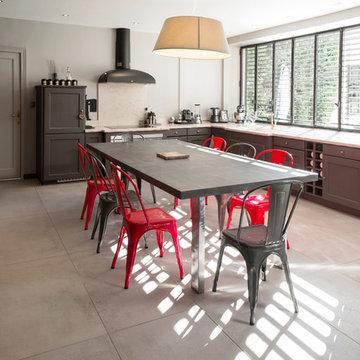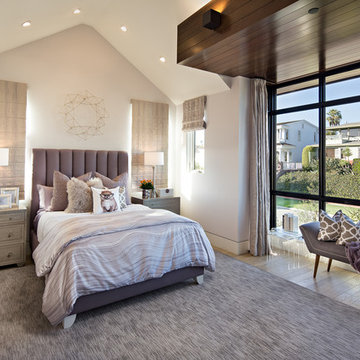670 foton på klassisk design och inredning
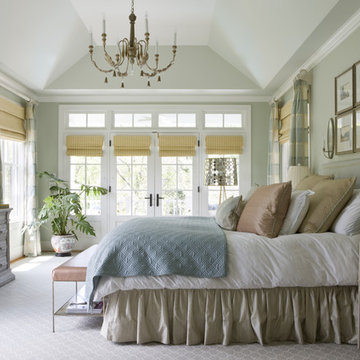
Angie Seckinger
Klassisk inredning av ett sovrum, med grå väggar, heltäckningsmatta och grått golv
Klassisk inredning av ett sovrum, med grå väggar, heltäckningsmatta och grått golv

Photography by Richard Mandelkorn
Klassisk inredning av ett kök med matplats, med vita väggar, mellanmörkt trägolv och brunt golv
Klassisk inredning av ett kök med matplats, med vita väggar, mellanmörkt trägolv och brunt golv

FX Home Tours
Interior Design: Osmond Design
Inspiration för ett stort vintage allrum med öppen planlösning, med beige väggar, ljust trägolv, en spiselkrans i sten, en väggmonterad TV, en bred öppen spis och brunt golv
Inspiration för ett stort vintage allrum med öppen planlösning, med beige väggar, ljust trägolv, en spiselkrans i sten, en väggmonterad TV, en bred öppen spis och brunt golv
Hitta den rätta lokala yrkespersonen för ditt projekt

Rebecca McAlpin
Inredning av ett klassiskt vardagsrum, med en standard öppen spis
Inredning av ett klassiskt vardagsrum, med en standard öppen spis

Andrew McKinney. The original galley kitchen was cramped and lacked sunlight. The wall separating the kitchen from the sun room was removed and both issues were resolved. Douglas fir was used for the support beam and columns.
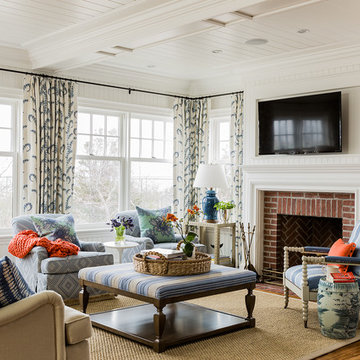
This ocean-front shingled Gambrel style house is home to a young family with little kids who lead an active, outdoor lifestyle. My goal was to create a bespoke, colorful and eclectic interior that looked sophisticated and fresh, but that was tough enough to withstand salt, sand and wet kids galore. The palette of coral and blue is an obvious choice, but we tried to translate it into a less expected, slightly updated way, hence the front door! Liberal use of indoor-outdoor fabrics created a seamless appearance while preserving the utility needed for this full time seaside residence.
photo: Michael J Lee Photography
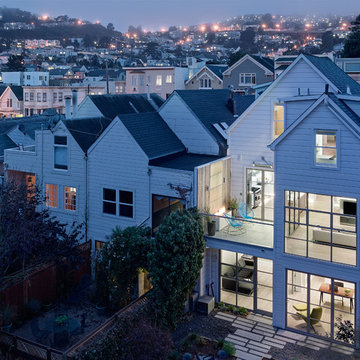
Joe Fletcher
Idéer för att renovera ett vintage vitt trähus, med två våningar
Idéer för att renovera ett vintage vitt trähus, med två våningar
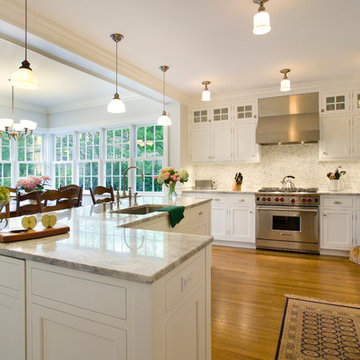
White painted wood cabinets and light colored stone countertop help keep the the kitchen bright. Multiple pendent lights and under cabinet lighting are for general as well as task lighting. Large windows at corner bring in lots of natural light. The cat is particularly fond of that spot near the warm oven!
David Sloane Photography

John Goldstein www.JohnGoldstein.net
Inspiration för ett stort vintage allrum med öppen planlösning, med en spiselkrans i sten, beige väggar, mellanmörkt trägolv, en standard öppen spis, en väggmonterad TV och brunt golv
Inspiration för ett stort vintage allrum med öppen planlösning, med en spiselkrans i sten, beige väggar, mellanmörkt trägolv, en standard öppen spis, en väggmonterad TV och brunt golv

Victoria Achtymichuk Photography
Inspiration för stora klassiska allrum, med en spiselkrans i sten, grå väggar, mellanmörkt trägolv, en bred öppen spis och en väggmonterad TV
Inspiration för stora klassiska allrum, med en spiselkrans i sten, grå väggar, mellanmörkt trägolv, en bred öppen spis och en väggmonterad TV
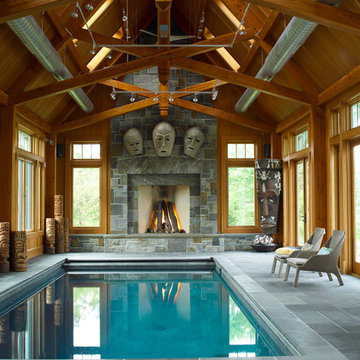
The timber-framed stone pool house with kitchen and full bath provides year round activity and entertainment, features a six-foot masonry fireplace, and visually connects to a timber-framed barn accessory structure. Mounted above the stone fireplace designed by Purple Cherry Architects, are Indonesian Medan masks. The unique African sculpture in the right corner was crafted from a hollowed tree trunk and uses natural materials to create the facial features. This indoor pool is truly a stunning space.

This is the gathering room for the family where they all spread out on the sofa together to watch movies and eat popcorn. It needed to be beautiful and also very livable for young kids. Photos by Robert Peacock
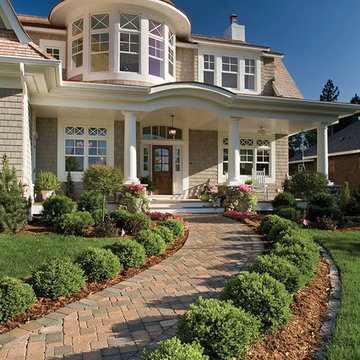
Photo courtesy of Atlanta Plan Source, Inc. and can be found on houseplansandmore.com
Home built by Pillar Homes www.pillarhomes.com
Exempel på ett klassiskt trähus, med två våningar
Exempel på ett klassiskt trähus, med två våningar
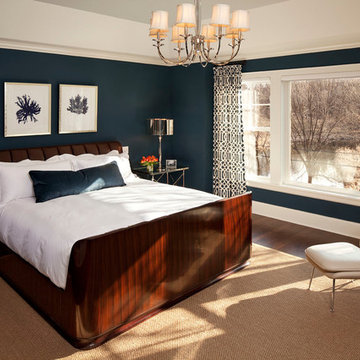
Martha O'Hara Interiors, Interior Design | Narr Construction, Builder | Troy Theis, Photography
Foto på ett vintage sovrum, med blå väggar
Foto på ett vintage sovrum, med blå väggar
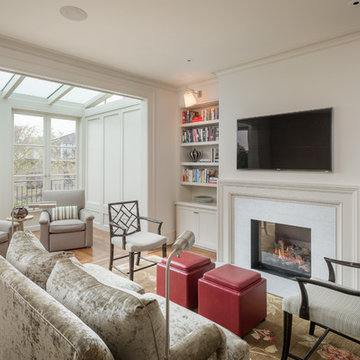
Aaron Leitz Photography
Bild på ett vintage vardagsrum, med en standard öppen spis och en väggmonterad TV
Bild på ett vintage vardagsrum, med en standard öppen spis och en väggmonterad TV
670 foton på klassisk design och inredning
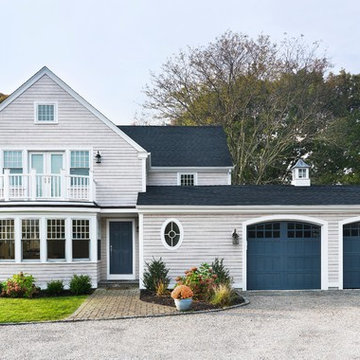
Dark blue doors provide a nice accent to the white trim and cedar shingles dipped in bleaching oil. Photo credit, Nat Rea.
Foto på ett vintage hus, med två våningar
Foto på ett vintage hus, med två våningar
1



















