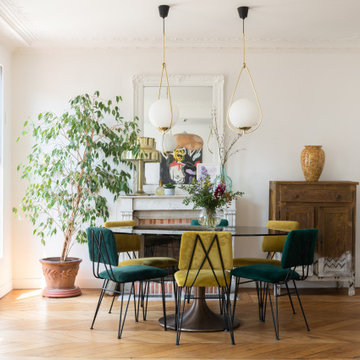2 902 foton på eklektisk matplats, med mellanmörkt trägolv
Sortera efter:
Budget
Sortera efter:Populärt i dag
81 - 100 av 2 902 foton
Artikel 1 av 3
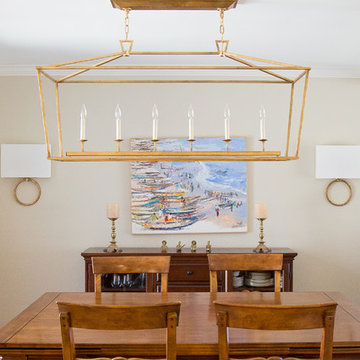
Tiffany Sanford
Bild på en mellanstor eklektisk matplats med öppen planlösning, med beige väggar och mellanmörkt trägolv
Bild på en mellanstor eklektisk matplats med öppen planlösning, med beige väggar och mellanmörkt trägolv
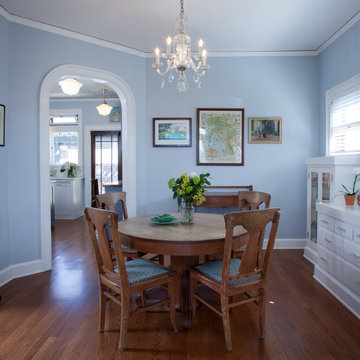
Kim Grant, Architect; Gail Owens, Photographer
Bild på en eklektisk separat matplats, med blå väggar och mellanmörkt trägolv
Bild på en eklektisk separat matplats, med blå väggar och mellanmörkt trägolv
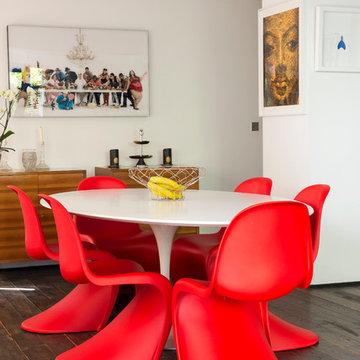
Eklektisk inredning av en mellanstor matplats med öppen planlösning, med vita väggar och mellanmörkt trägolv
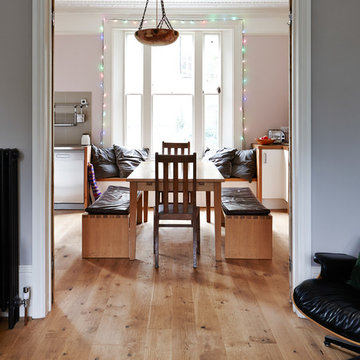
The original layout on the ground floor of this beautiful semi detached property included a small well aged kitchen connected to the dinning area by a 70’s brick bar!
Since the kitchen is 'the heart of every home' and 'everyone always ends up in the kitchen at a party' our brief was to create an open plan space respecting the buildings original internal features and highlighting the large sash windows that over look the garden.
Jake Fitzjones Photography Ltd

Stephen Clément
Bild på en mycket stor eklektisk separat matplats, med vita väggar, mellanmörkt trägolv, en standard öppen spis och en spiselkrans i sten
Bild på en mycket stor eklektisk separat matplats, med vita väggar, mellanmörkt trägolv, en standard öppen spis och en spiselkrans i sten
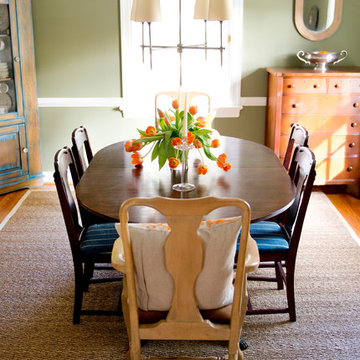
Todd Wright
Inredning av en eklektisk mellanstor separat matplats, med gröna väggar och mellanmörkt trägolv
Inredning av en eklektisk mellanstor separat matplats, med gröna väggar och mellanmörkt trägolv
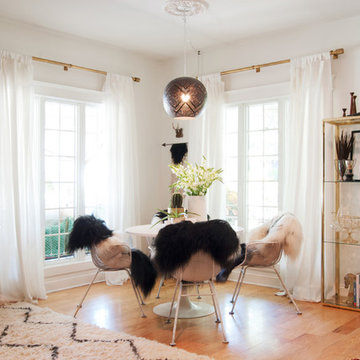
Adrienne DeRosa © 2014 Houzz Inc.
Along with the living room, this dining area has received a style overhaul. "Everything in the informal dining space as well as the living room is new," Jennifer explains. "I changed it all; the walls used to be grey and the furniture used to be off white. I had antique chippy paint cabinets and all kinds of french decor ... I have evolved from that and now want simple, fun and bright."
Starting with painting the walls white, Jennifer let the room evolve as she went. "Then I started to move the furniture around to see what I had, to make sure it worked," she describes. From there it became a process of eliminating and adding back in. The brass shelving was a "picking" find that Jennifer retrieved from the side of the road.
By emphasizing the large windows with white drapery, and adding in soft textural elements, Jennifer created a fresh space that exudes depth and comfort. "I would never want anyone to ever come in and say they don't feel comfortable. I feel I have created that chic, fun, eclectic style space that anyone of any age can enjoy and feel comfortable in."
Curtain rods, pendant lamp: West Elm; chairs: vintage Russell Woodard, Etsy
Adrienne DeRosa © 2014 Houzz
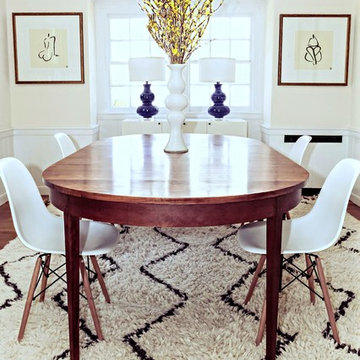
Idéer för att renovera en mellanstor eklektisk matplats med öppen planlösning, med vita väggar och mellanmörkt trägolv
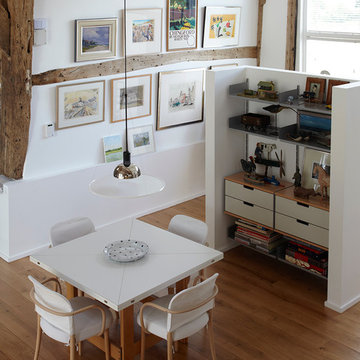
Foto på ett mellanstort eklektiskt kök med matplats, med vita väggar och mellanmörkt trägolv

The fireplace, open on three sides, anchors the room and allows for enjoyment of the fireplace from different parts of the space. Greg Martz Photography.
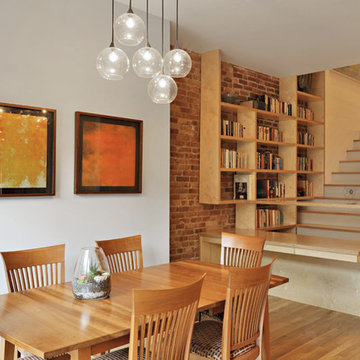
Conversion of a 4-family brownstone to a 3-family. The focus of the project was the renovation of the owner's apartment, including an expansion from a duplex to a triplex. The design centers around a dramatic two-story space which integrates the entry hall and stair with a library, a small desk space on the lower level and a full office on the upper level. The office is used as a primary work space by one of the owners - a writer, whose ideal working environment is one where he is connected with the rest of the family. This central section of the house, including the writer's office, was designed to maximize sight lines and provide as much connection through the spaces as possible. This openness was also intended to bring as much natural light as possible into this center portion of the house; typically the darkest part of a rowhouse building.
Project Team: Richard Goodstein, Angie Hunsaker, Michael Hanson
Structural Engineer: Yoshinori Nito Engineering and Design PC
Photos: Tom Sibley
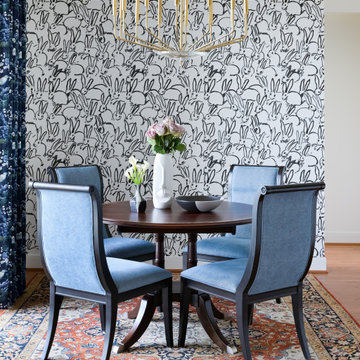
A memorable dining room that is not afraid to take it to the next level. This dining room is luxurious yet approachable and fun.
Foto på en mellanstor eklektisk matplats med öppen planlösning, med vita väggar och mellanmörkt trägolv
Foto på en mellanstor eklektisk matplats med öppen planlösning, med vita väggar och mellanmörkt trägolv
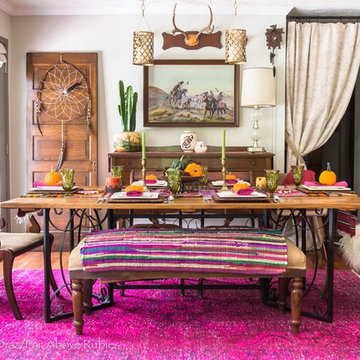
Idéer för en eklektisk matplats, med beige väggar, mellanmörkt trägolv och brunt golv
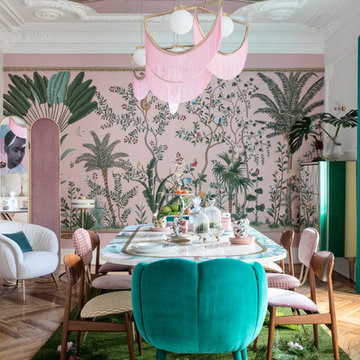
Virginia Gasch, ha creado un mueble empotrado revestido con mosaico de vidrio en su espacio “Tropical Lunch”, un comedor fresco y alegre en donde los matices y las texturas son protagonistas.
Para la vitrina, de estética Art Decó, revestida con mosaico Hisbalit y latón ha apostado por la colección Unicolor y el formato cuadrado. Las referencias usadas son 330, 127, 313 y 222. Una original propuesta en tonos cremas, azules y verdes, que añade color y sofisticación a su espacio.
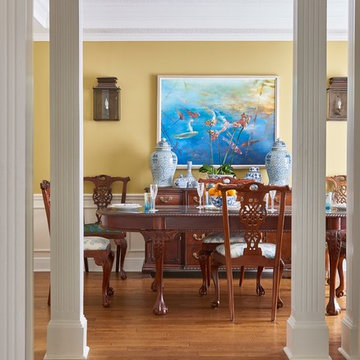
Eklektisk inredning av en mellanstor separat matplats, med gula väggar och mellanmörkt trägolv
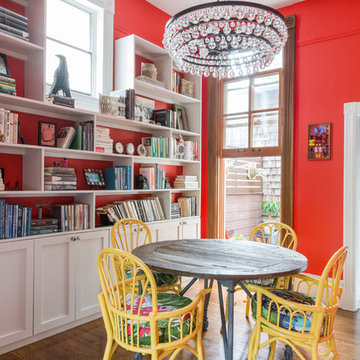
Dining Room
Sara Essex Bradley
Eklektisk inredning av en mellanstor matplats, med röda väggar och mellanmörkt trägolv
Eklektisk inredning av en mellanstor matplats, med röda väggar och mellanmörkt trägolv
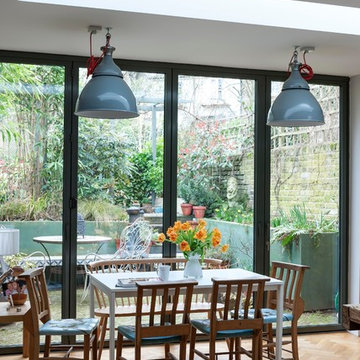
Idéer för att renovera en mellanstor eklektisk matplats med öppen planlösning, med mellanmörkt trägolv
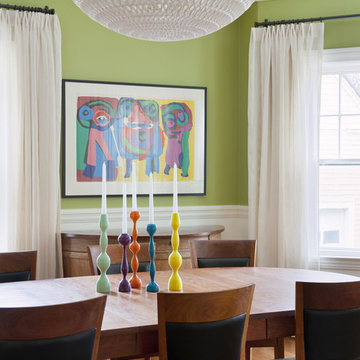
Renovation/Interior Design Services.
Photography: Greg Premru Photography
The paint color is Benjamin Moore's "Terrapin Green" - Be advised that due to the mix of natural and artificial lighting, digital photography processing, and your monitor's color settings, what you see on a computer screen will most likely be different than what the paint will look like in real life. We always suggest getting samples or chips and trying them in your own home before choosing a paint color.
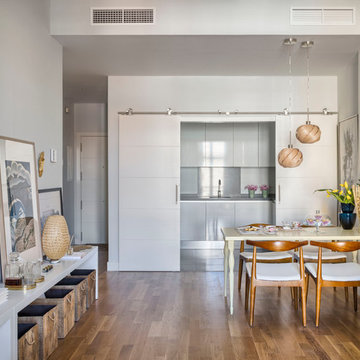
www.masfotogenica.com
Fotografía: masfotogenica fotografia
Inspiration för mellanstora eklektiska kök med matplatser, med vita väggar och mellanmörkt trägolv
Inspiration för mellanstora eklektiska kök med matplatser, med vita väggar och mellanmörkt trägolv
2 902 foton på eklektisk matplats, med mellanmörkt trägolv
5
