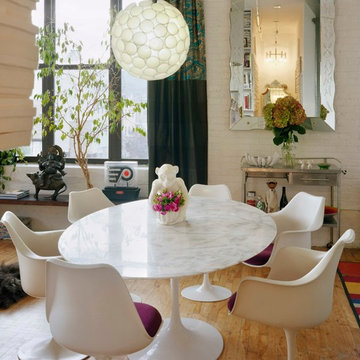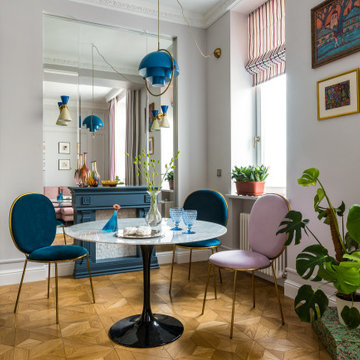2 902 foton på eklektisk matplats, med mellanmörkt trägolv
Sortera efter:
Budget
Sortera efter:Populärt i dag
101 - 120 av 2 902 foton
Artikel 1 av 3
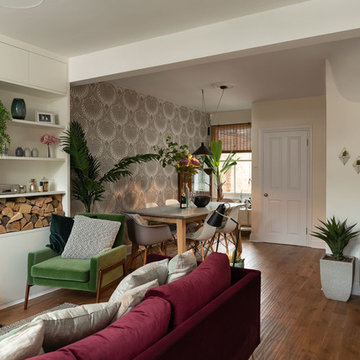
Dean Frost Photography
Eklektisk inredning av en mellanstor matplats med öppen planlösning, med beige väggar, mellanmörkt trägolv, en öppen vedspis och en spiselkrans i betong
Eklektisk inredning av en mellanstor matplats med öppen planlösning, med beige väggar, mellanmörkt trägolv, en öppen vedspis och en spiselkrans i betong
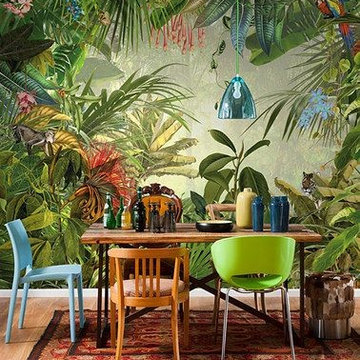
Brewster wall mural. These products come in varying sizes allowing you to stretch your imagination in any space.
Inredning av en eklektisk mellanstor separat matplats, med gröna väggar och mellanmörkt trägolv
Inredning av en eklektisk mellanstor separat matplats, med gröna väggar och mellanmörkt trägolv

The dining room is framed by a metallic silver ceiling and molding alongside red and orange striped draperies paired with woven wood blinds. A contemporary nude painting hangs above a pair of vintage ivory lamps atop a vintage orange buffet.
Black rattan chairs with red leather seats surround a transitional stained trestle table, and the teal walls set off the room’s dark walnut wood floors and aqua blue hemp and wool rug.
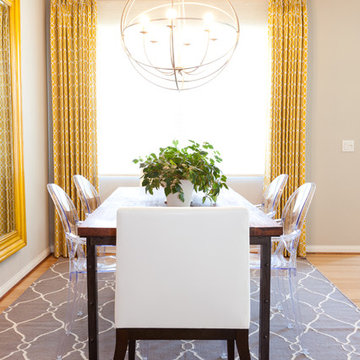
Photos by Dane Wirtzfeld
Idéer för en eklektisk matplats, med beige väggar och mellanmörkt trägolv
Idéer för en eklektisk matplats, med beige väggar och mellanmörkt trägolv
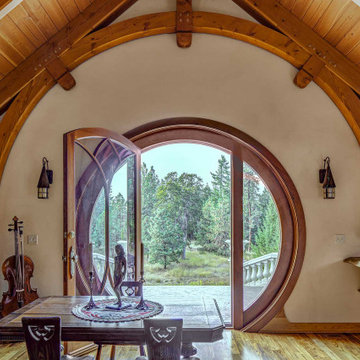
View from dining area of the Hobbit House at Dragonfly Knoll out custom rounded door with curved mullions and sidelights opening out to the terrace and view of the surrounding woods.
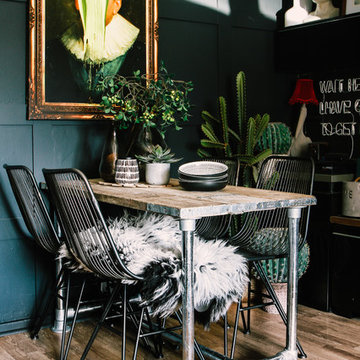
@patirobins
Foto på en eklektisk matplats, med svarta väggar, mellanmörkt trägolv och brunt golv
Foto på en eklektisk matplats, med svarta väggar, mellanmörkt trägolv och brunt golv
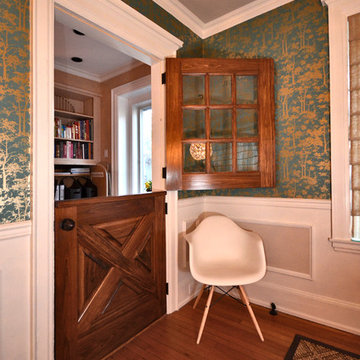
This eclectic dining room has both elegant and rustic elements, incorporating both styles into a bold statement. The metallic accented wallcovering, adds a retro vibe, while the traditional wainscoting is freshened by a neutral palette of pale taupe and crisp white. Crystal orbs add a dash of glamour and the rustic farm table gives it some grounding. Antique horns flank a simple silver urn in front of the soft folds of the casual yet elegant hobbled roman fabric shade. The enameled brass plate adds the perfect flash of Ochre and the antique milling wheel hangs on the wall over the playful wallcovering.*Photography by Damon Landry
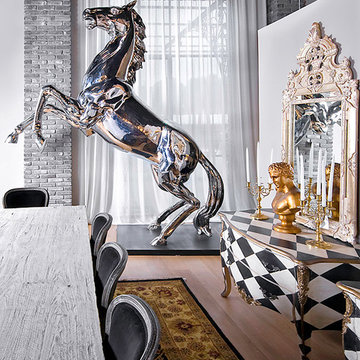
project for penthouse furniture www.penthouse-furniture.co.il
Inspiration för en eklektisk matplats, med vita väggar och mellanmörkt trägolv
Inspiration för en eklektisk matplats, med vita väggar och mellanmörkt trägolv
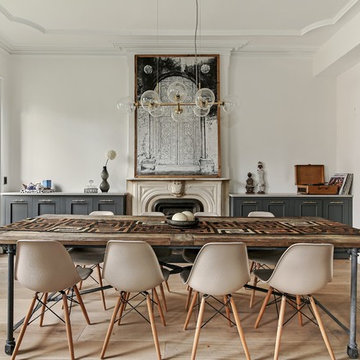
Allyson Lubow
Inspiration för ett mellanstort eklektiskt kök med matplats, med vita väggar, mellanmörkt trägolv, beiget golv, en standard öppen spis och en spiselkrans i sten
Inspiration för ett mellanstort eklektiskt kök med matplats, med vita väggar, mellanmörkt trägolv, beiget golv, en standard öppen spis och en spiselkrans i sten
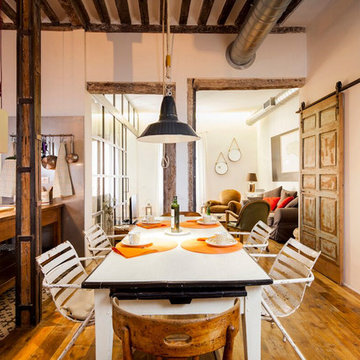
Pedro de Agustín
Idéer för ett stort eklektiskt kök med matplats, med vita väggar och mellanmörkt trägolv
Idéer för ett stort eklektiskt kök med matplats, med vita väggar och mellanmörkt trägolv
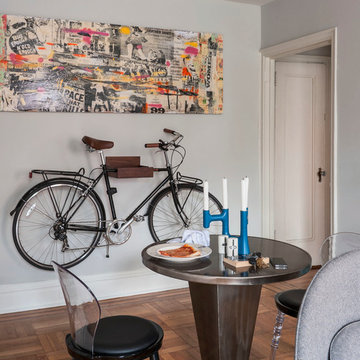
The "main room" in the apartment had to serve multiple functions - a living room, a kitchen, a dining room, as well as a place to store items like our client's bicycle. Because space was tight, we used a small bistro table so that our client could sit with one other person (or more by pulling up other chairs) and enjoy a meal. By using a wall mounted bike rack that also incorporated some storage for his helmet + lock, we were able to save some space, and love the way that it highlights our client's graffiti art purchased on the streets of NYC!
Photos by Matthew Williams
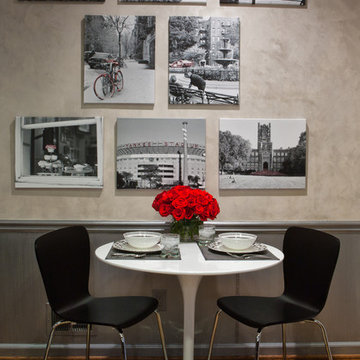
A cozy bistro set offers a great spot to enjoy a morning cup of coffee. If you look closely, the mostly black & white photos also use a dash of red. Photo © Jill Buckner
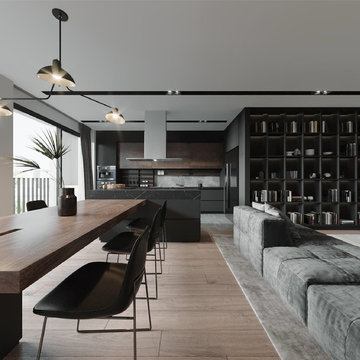
Rooms decorated in eclectic design style are known to look kind of dark due to the abundance of black and gray colors in their interiors. This dining room looks great thanks to several types of different lighting as well as several large windows.
The main idea of this interior is high style and chic which make this dining room stand out from all other rooms of the house. Also, pay attention to free space that visually enlarges this room space.
With our great interior designers, you are bound to make your kitchen or/and dining room stand out as well! Just contact our managers as soon as possible!
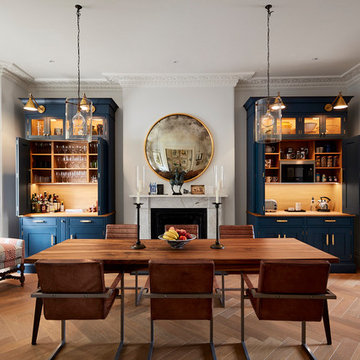
This family house is a Grade II listed building in Holland Park, London W11 required a full house renovation to suit more contemporary living. With the building being listed and protected by Historic England, the most challenging design consideration was integrating the new with the existing features.
The clients holds a large diverse artwork collection which has been collected over many years. We strived to create spaces and palettes that would ‘stage’ the artwork, rather than the architecture becoming too dominant. To achieve this, the design had to be minimal and sympathetic, whilst respecting the character and features of the property.
The main aspect of the project was to ‘open up’ the raised ground floor and provide access to the rear garden, by linking the kitchen and dining areas. A clear sightline was achieved from the front part of the raised ground floor through to the back of the garden. This design approach allowed more generous space and daylight into the rooms as well as creating a visual connection to the rear garden. Kitchen and furniture units were designed using a shaker style with deep colours on top of herringbone wooden flooring to fit in with the traditional architectural elements such as the skirting and architraves.
The drawing room and study are presented on the first floor, which acted as the main gallery space of the house. Restoration of the fireplaces, cornicing and other original features were carried out, with a simple backdrop of new materials chosen, in order to provide a subtle backdrop to showcase the art on the wall.
Photos by Matt Clayton
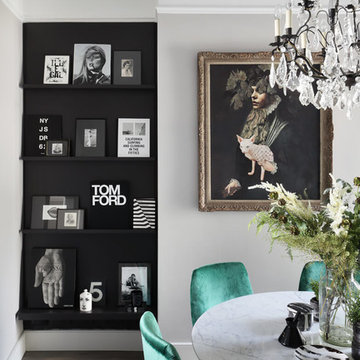
The house is a celebration of quirky individuality with all the opulence and drama needed to create an artistic and fun family home.
The client wanted to create space that fulfilled their needs of family life but were adamant on keeping their playful, urban lifestyle.
The project has been shortlisted for the International Design and Architecture Awards.

Photography by Blackstone Studios
Restoration by Arciform
Decorated by Lord Design
Foto på en mellanstor eklektisk separat matplats, med mellanmörkt trägolv och svarta väggar
Foto på en mellanstor eklektisk separat matplats, med mellanmörkt trägolv och svarta väggar
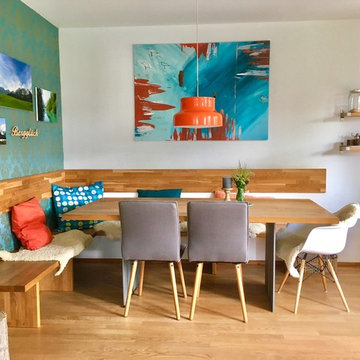
Bewusster Stilmix mit Holz und Farbe
Inspiration för mellanstora eklektiska kök med matplatser, med blå väggar, mellanmörkt trägolv och brunt golv
Inspiration för mellanstora eklektiska kök med matplatser, med blå väggar, mellanmörkt trägolv och brunt golv
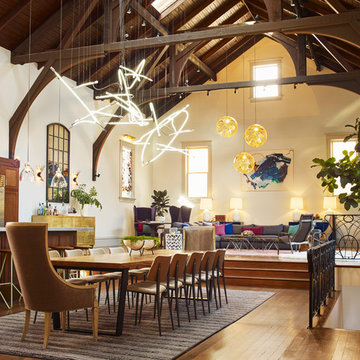
The expansive common spaces include a 15' long dining table, open kitchen and living room with multiple seating areas. One of our favorite components of this project was the lighting, especially the custom neon chandelier we partnered and designed with a local neon artist. Suspended from the grand 30' vaulted ceilings, the tubular light sculpture floats effortlessly above the expansive dining table.
Clinton Perry Photography
2 902 foton på eklektisk matplats, med mellanmörkt trägolv
6
