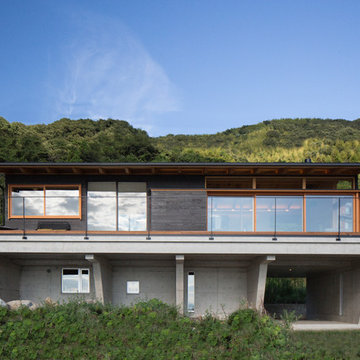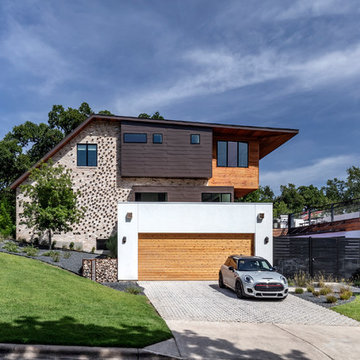1 566 foton på eklektiskt hus
Sortera efter:
Budget
Sortera efter:Populärt i dag
221 - 240 av 1 566 foton
Artikel 1 av 3
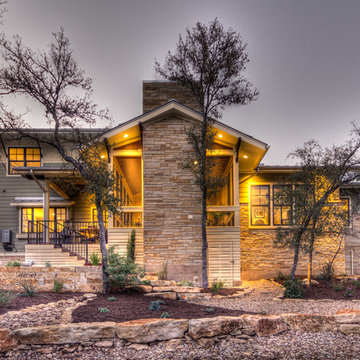
Rear Elevation
Idéer för ett stort eklektiskt beige hus, med sadeltak, två våningar, blandad fasad och tak i metall
Idéer för ett stort eklektiskt beige hus, med sadeltak, två våningar, blandad fasad och tak i metall
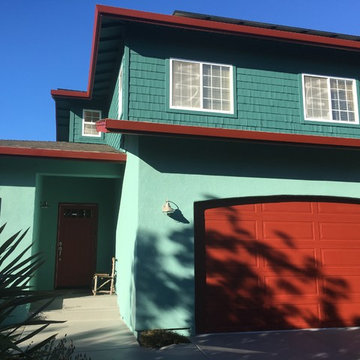
Eklektisk inredning av ett mellanstort blått hus, med två våningar och blandad fasad
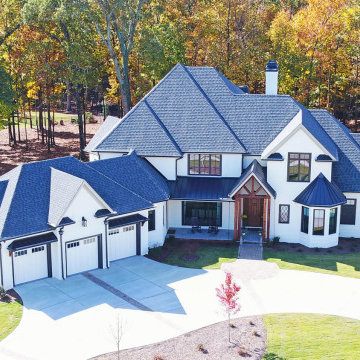
Gorgeous custom 2-story white-brick home with 3-car drive-through garage and curricular front driveway. The home features a rustic exposed beam front entrance. Inside, it is built with hardwood floors throughout along with wood paneled ceilings in the foyer and hallways. Other rooms feature exposed beam ceilings and the great room exhibits a wonderful vaulted wood ceiling with exposed beams and floor to ceiling natural lighting. The interior of the home has exposed brick walls in the living, kitchen and eating areas. The kitchen features a large island for both food prep and an eating area with bar stools. The abundant white kitchen cabinetry is accompanied by stainless steel appliances and ample countertop space. To reach the upstairs, there is a modern open staircase which is accented with windows on each landing. The master bedroom features a large wood inlaid trey ceiling and sliding barn doors to the master bath. The master bath includes large his and her vanities as well as a separate tub and step less walk-in shower. The upstairs incorporates a curved open-rail view of the expansive great room below. The home also has a weight room/gym area. The outdoor living spaces include an outdoor brick fireplace accompanied by complete outdoor stainless steel appliances kitchen for great entertaining. The backyard includes a spacious rustic covered pavilion and a separate brick finished fire pit. The landscape includes a fully sodded yard and flowering trees.
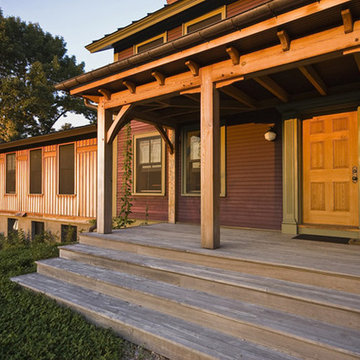
Inspiration för mycket stora eklektiska röda hus, med tre eller fler plan, blandad fasad och sadeltak
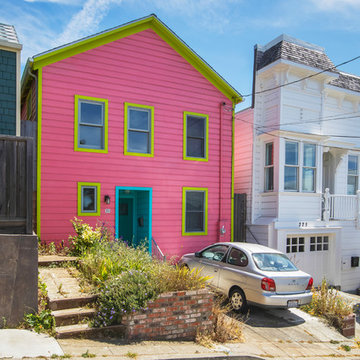
Exempel på ett mellanstort eklektiskt rosa hus, med tre eller fler plan, sadeltak och tak i shingel
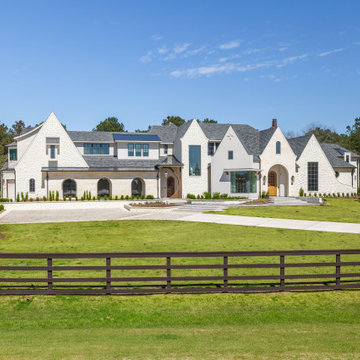
Inredning av ett eklektiskt stort vitt hus, med två våningar, valmat tak och tak i mixade material
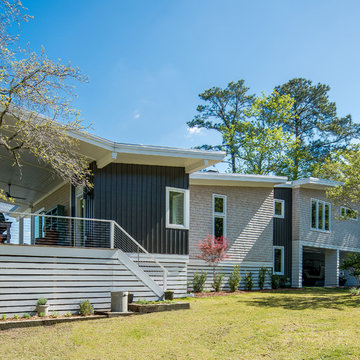
Rick Ricozzi
Bild på ett mellanstort eklektiskt flerfärgat hus i flera nivåer, med blandad fasad och sadeltak
Bild på ett mellanstort eklektiskt flerfärgat hus i flera nivåer, med blandad fasad och sadeltak
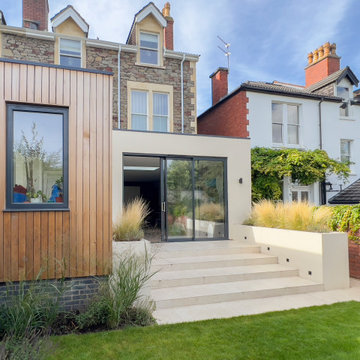
This Edwardian house in Redland has been refurbished from top to bottom. The 1970s decor has been replaced with a contemporary and slightly eclectic design concept. The house has been extended with a full width extension to create a light and airy dining room which connects the house with the garden via triple sliding doors. The smaller timber clad extension houses the utility room.
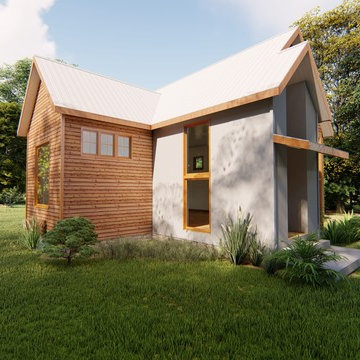
Exempel på ett litet eklektiskt flerfärgat hus, med allt i ett plan, blandad fasad, sadeltak och tak i metall
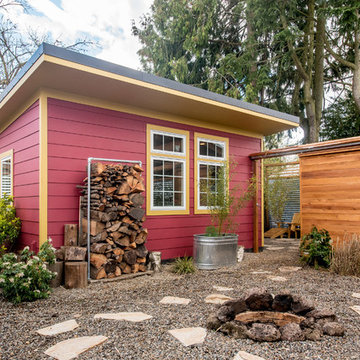
Peter Chee
Inspiration för små eklektiska röda hus, med allt i ett plan, blandad fasad, pulpettak och tak i metall
Inspiration för små eklektiska röda hus, med allt i ett plan, blandad fasad, pulpettak och tak i metall
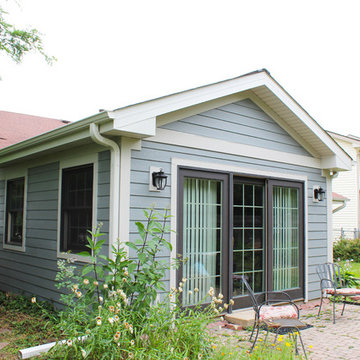
Idéer för ett litet eklektiskt grått hus, med allt i ett plan och fiberplattor i betong
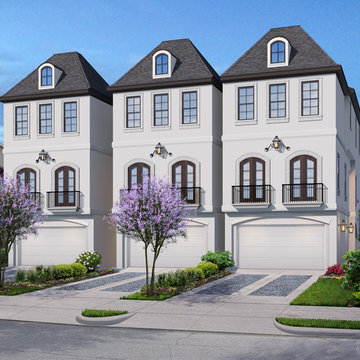
Three single family luxury units coming soon. 3 story homes being built near Montrose and W. Gray. Foundations have been set. Units will be ready by fall of 2017. Marketing plans will be available in the next week or two.
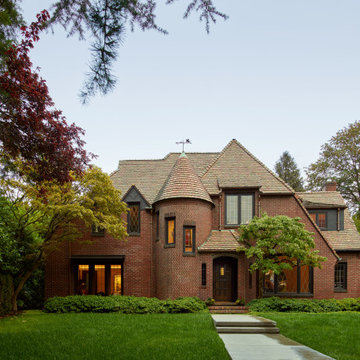
Front – The existing house was restored and remodeled inside and out. The stately front yard includes a new walkway and entry patio.
Idéer för stora eklektiska röda hus, med två våningar, tegel, halvvalmat sadeltak och tak med takplattor
Idéer för stora eklektiska röda hus, med två våningar, tegel, halvvalmat sadeltak och tak med takplattor
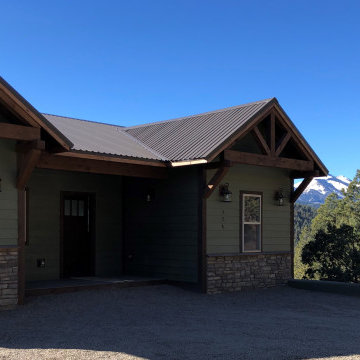
Inredning av ett eklektiskt grönt hus, med fiberplattor i betong, sadeltak och tak i metall
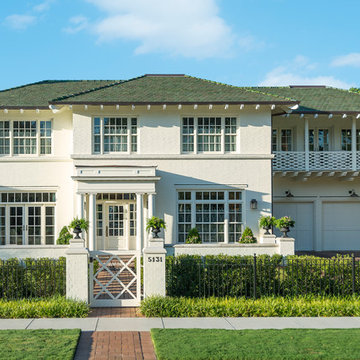
Bild på ett mellanstort eklektiskt vitt hus, med två våningar, tegel, valmat tak och tak i shingel
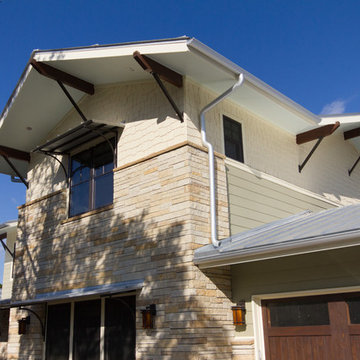
Roof detail
Inspiration för ett stort eklektiskt beige hus, med två våningar, blandad fasad, sadeltak och tak i metall
Inspiration för ett stort eklektiskt beige hus, med två våningar, blandad fasad, sadeltak och tak i metall
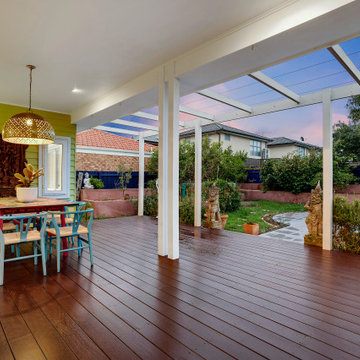
Inspiration för stora eklektiska gröna hus, med allt i ett plan, valmat tak och tak i metall
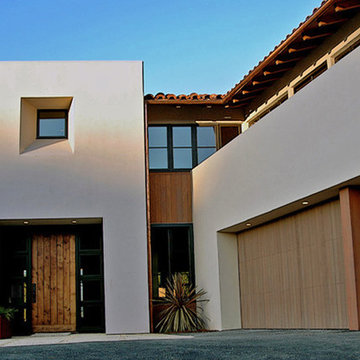
The entry and garage have a simple but bold and monumental character.
Inredning av ett eklektiskt stort vitt hus, med två våningar, stuckatur och platt tak
Inredning av ett eklektiskt stort vitt hus, med två våningar, stuckatur och platt tak
1 566 foton på eklektiskt hus
12
